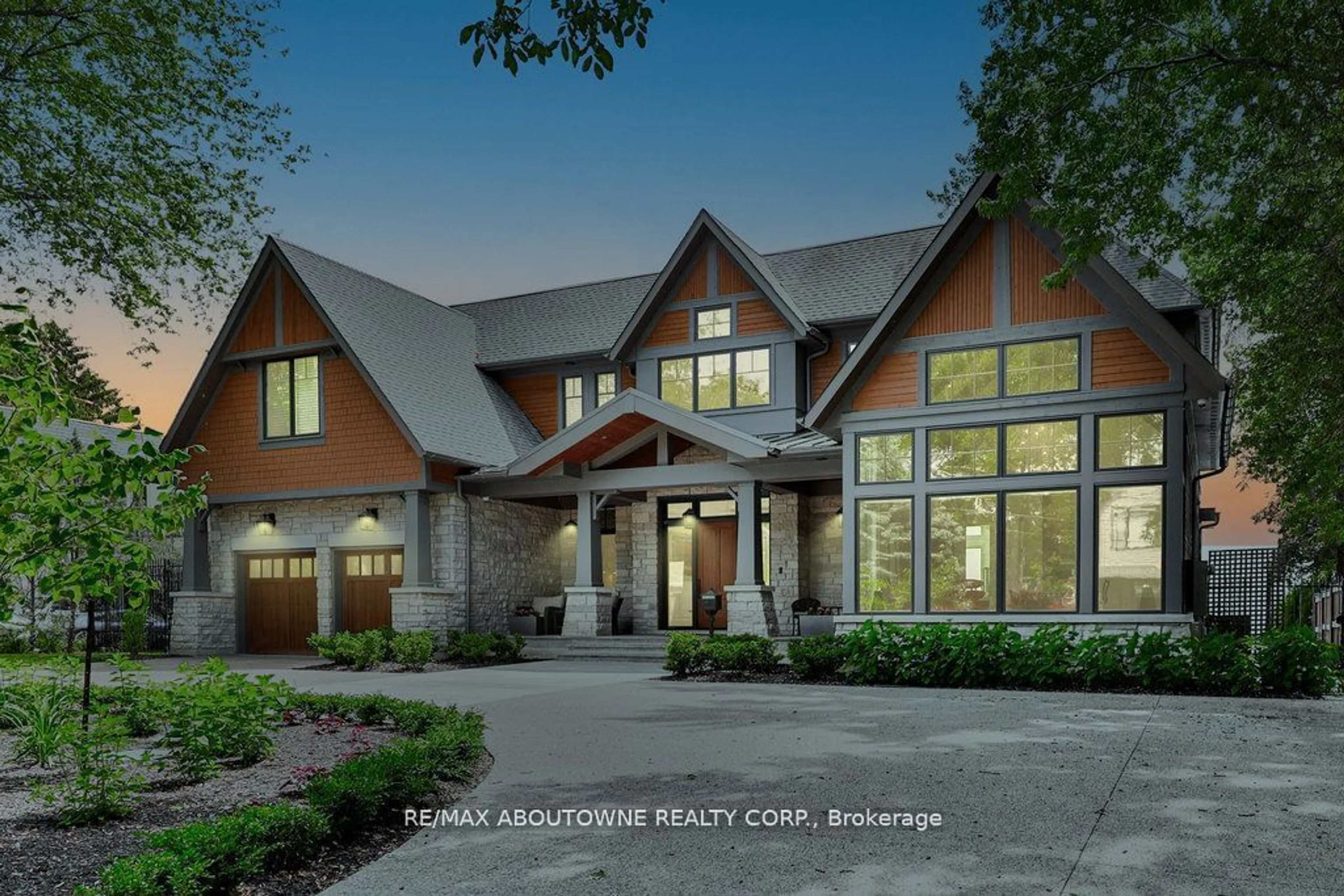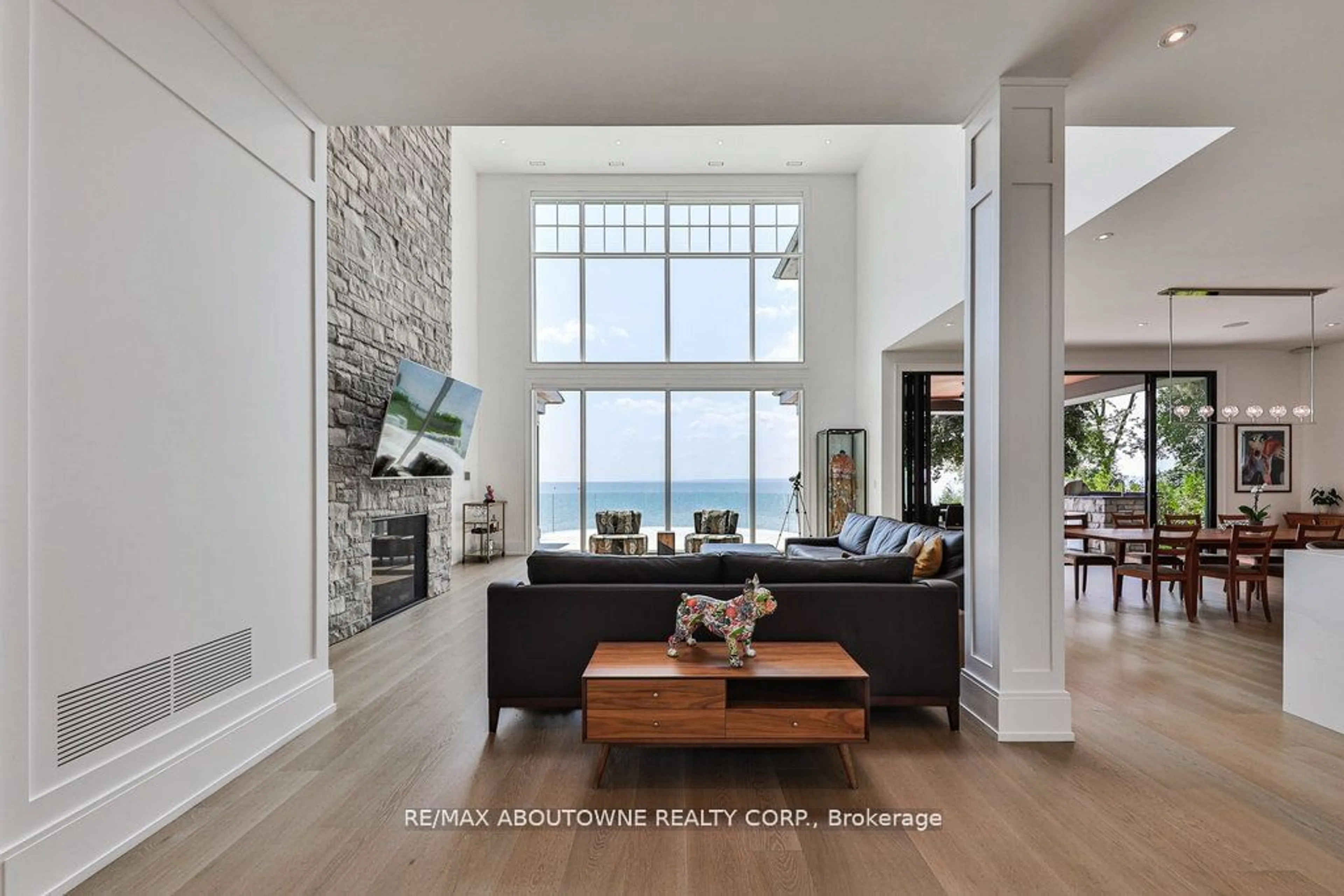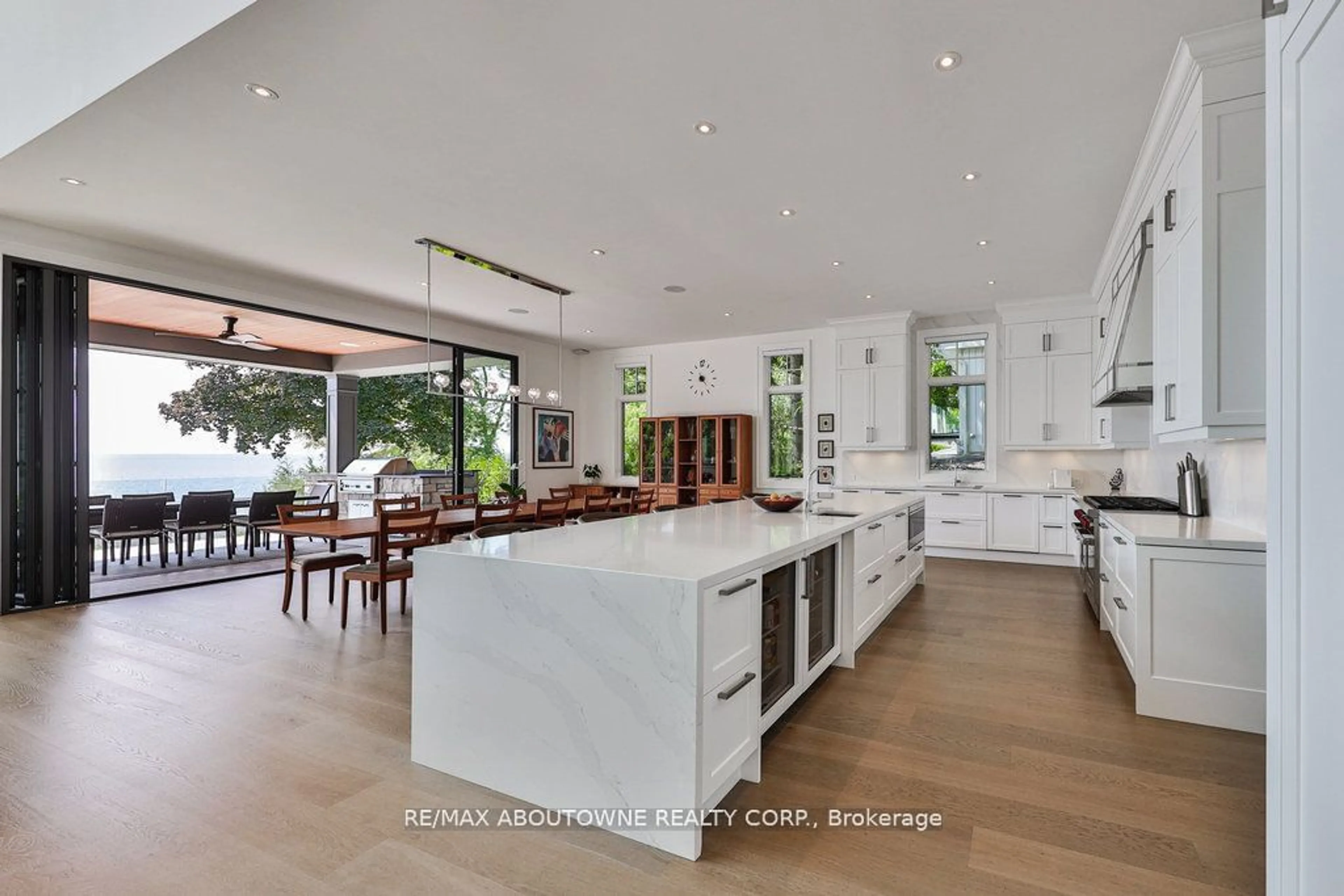140 Secord Lane, Burlington, Ontario L7L 2H7
Contact us about this property
Highlights
Estimated ValueThis is the price Wahi expects this property to sell for.
The calculation is powered by our Instant Home Value Estimate, which uses current market and property price trends to estimate your home’s value with a 90% accuracy rate.$8,754,000*
Price/Sqft$1,500/sqft
Days On Market179 days
Est. Mortgage$64,410/mth
Tax Amount (2023)$44,761/yr
Description
Welcome to this magnificent lakefront estate tucked away on a private lane on approximately of an acre lot; 100 x 325 feet with Riparian rights, designed by Architect David Small and built by Rock Cliff Custom Homes, completed in 2021. Enter through the impressive front door into the grand foyer and experience the soaring heights and elegant use of the finest materials, construction without compromise and fastidious attention to every detail will fulfill the desires of the most cultivated buyer. This contemporary masterpiece hovers over Lake Ontario like a diamond, taking advantage of every shimmering view. The minimalist interior offers a monochromatic palette while featuring geometric architectural details and pops of cheerful colour leaving you inspired. Hardwood floors with radiant heat throughout, custom chandeliers, pot lights, coffered and beamed ceiling details, walls of glass that open to allow for spectacular views that seamlessly continue from indoors to the outdoor living area. Enjoy dining outdoors with a fully equipped kitchen in your choice of two large covered patios with electronic screens and heaters for those cool autumn evenings. The beautifully crafted infinity pool blends seamlessly overlooking your private tennis court, walk down to the lower patio and enjoy the lake breezes or a boat ride, outdoor living at its best! Open concept main level offers a gourmet kitchen with top-of-the line Wolf and SubZero appliances and an oversized island will impress the most discerning chef. Enjoy entertaining in your living room and dining room or relax in the family room by the fireplace. The second level master suite is pure serenity, wake each day to the sun rising over the lake, spa inspired ensuite and custom designed walkin closet will delight. The fully finished lower level opens to the outdoors and was designed for entertaining, golf simulator to practice your swing or watch your favourite sports while enjoying a drink by the built in bar.
Property Details
Interior
Features
Bsmt Floor
Games
11.58 x 5.28Media/Ent
6.68 x 6.55Family
10.74 x 3.76Br
6.63 x 4.90Exterior
Features
Parking
Garage spaces 4
Garage type Attached
Other parking spaces 12
Total parking spaces 16
Property History
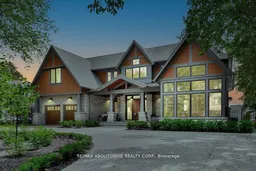 40
40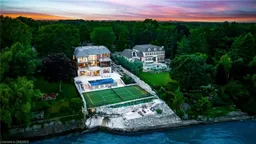 50
50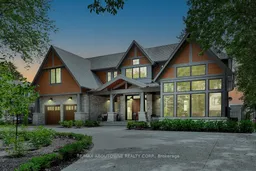 40
40Get up to 1% cashback when you buy your dream home with Wahi Cashback

A new way to buy a home that puts cash back in your pocket.
- Our in-house Realtors do more deals and bring that negotiating power into your corner
- We leverage technology to get you more insights, move faster and simplify the process
- Our digital business model means we pass the savings onto you, with up to 1% cashback on the purchase of your home
