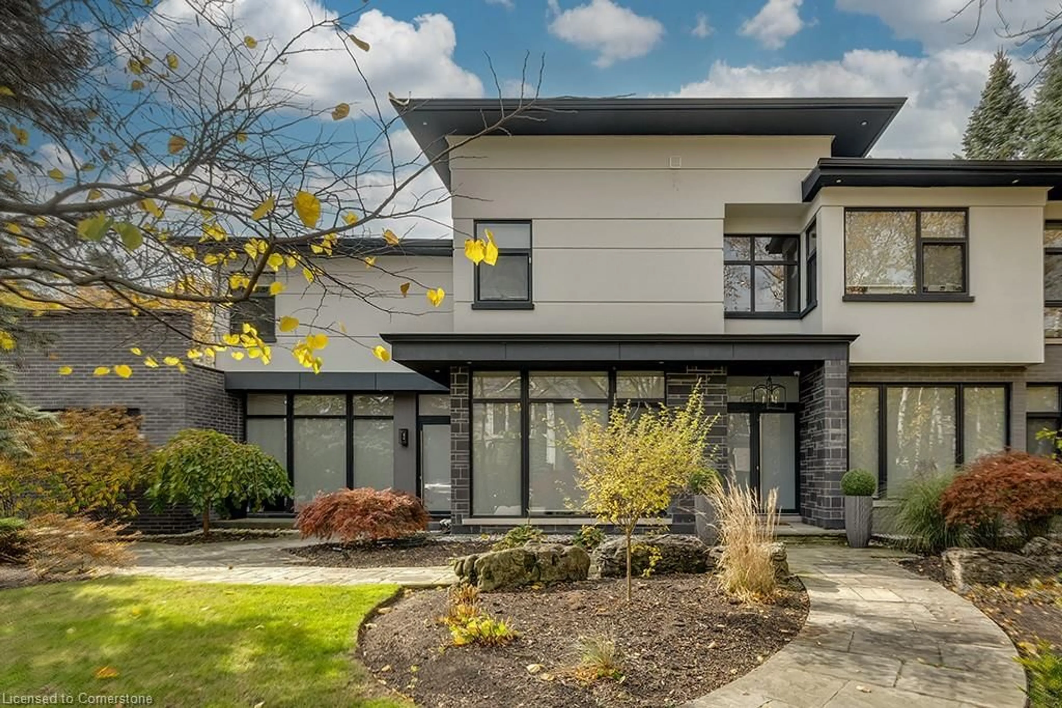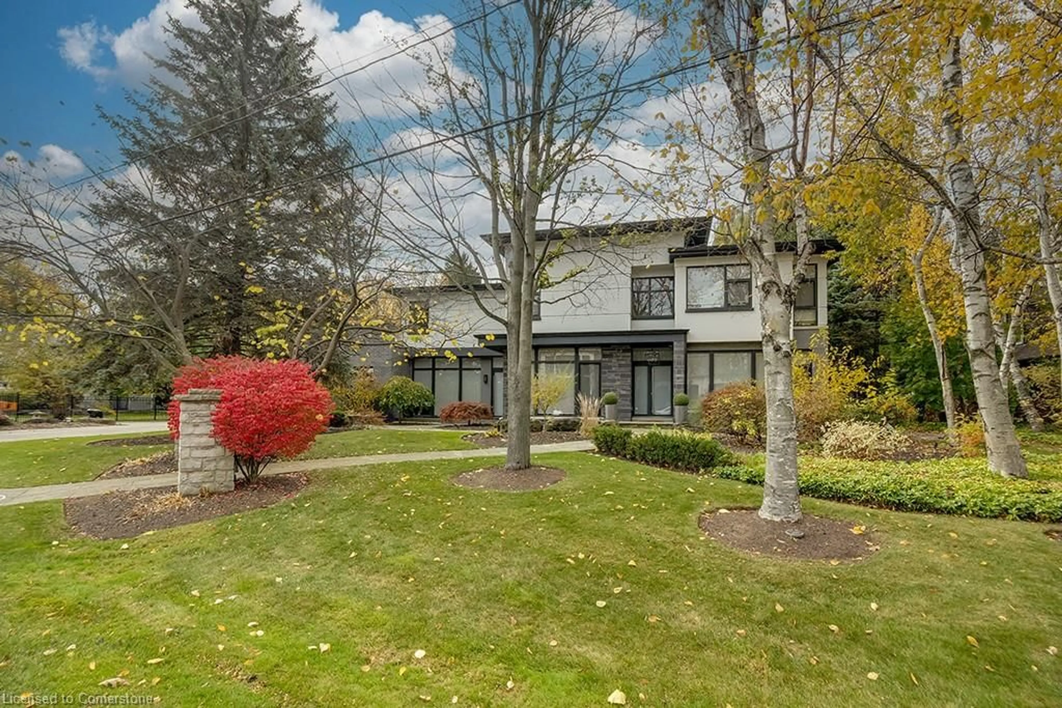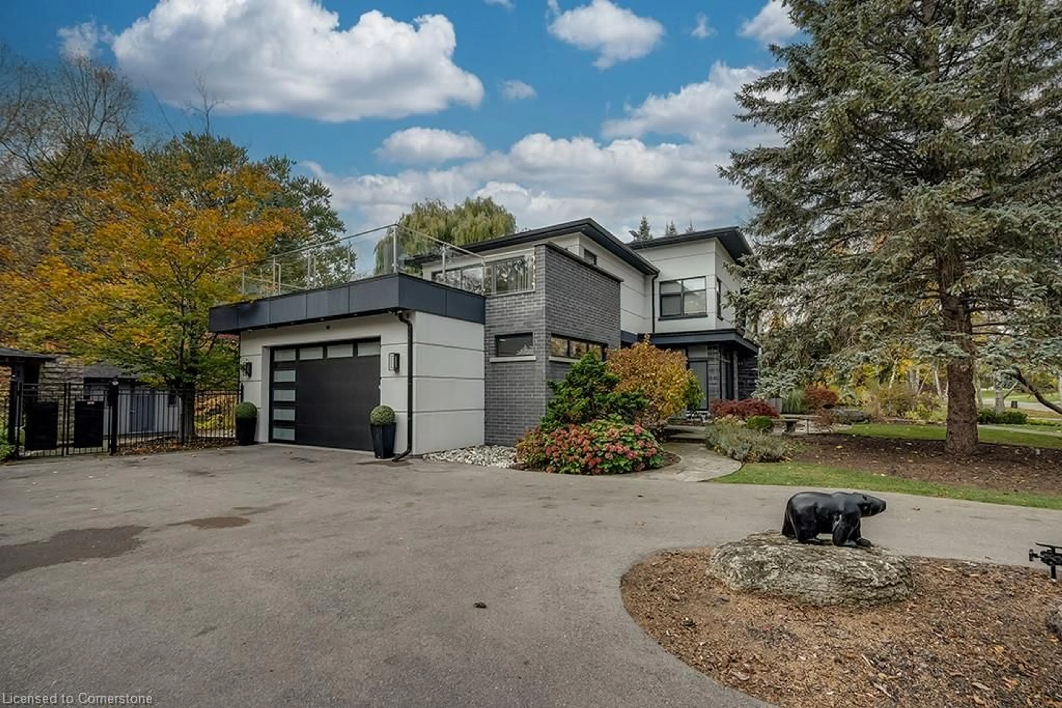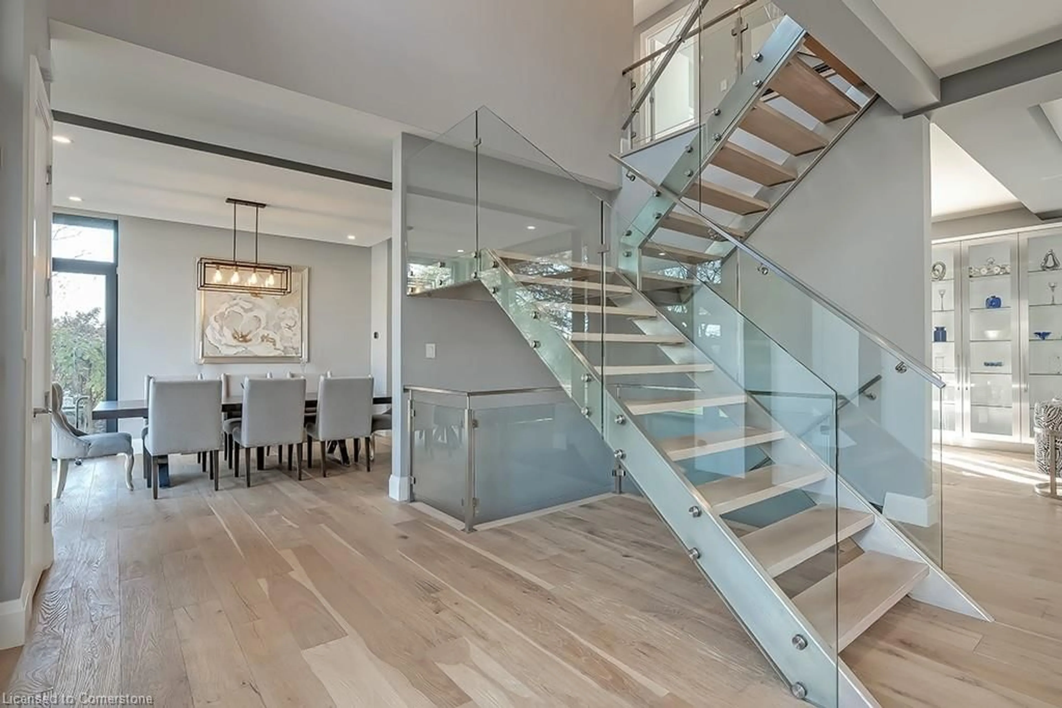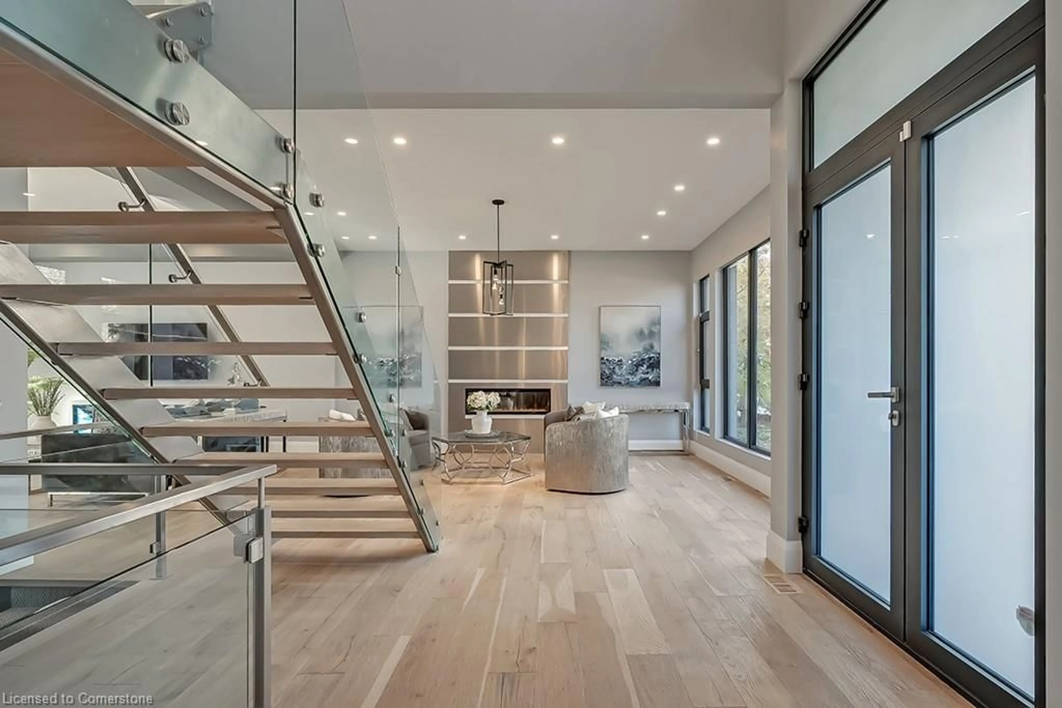136 Avondale Crt, Burlington, Ontario L7L 2M8
Contact us about this property
Highlights
Estimated ValueThis is the price Wahi expects this property to sell for.
The calculation is powered by our Instant Home Value Estimate, which uses current market and property price trends to estimate your home’s value with a 90% accuracy rate.Not available
Price/Sqft$1,237/sqft
Est. Mortgage$21,464/mo
Tax Amount (2024)$19,263/yr
Days On Market77 days
Description
Experience modern elegance in this stunning home, with over 5900 square feet of living space, located just steps from the lake on one of Burlington’s most prestigious streets. Offering 4+1 bedrooms, including two luxurious primary suites, and 5 bathrooms, this home is thoughtfully designed for both comfort and style. The gourmet kitchen features sleek stainless-steel cabinetry, a Wolf 8-burner stove with double ovens, and a spacious island, perfect for culinary enthusiasts and entertaining. Floor-to-ceiling windows fill the home with natural light, highlighting the rich hardwood flooring throughout. Upstairs, enjoy an expansive terrace with breathtaking lake views—a serene space for morning coffee and incredible sunrises. The lower level is a fully self-contained suite, complete with a kitchen, sitting area, recreation and games space, dining area, a bedroom, and a bathroom, making it ideal for guests or multi-generational living. The fully fenced backyard is a true oasis, featuring a saltwater pool, hot tub, BBQ area, and a cozy sitting area with a fireplace, perfect for outdoor gatherings or quiet relaxation. This exceptional property blends luxurious living, outstanding views, and a coveted location.
Property Details
Interior
Features
Main Floor
Dining Room
5.38 x 3.94Kitchen
7.39 x 4.44Sliding Doors
Great Room
10.95 x 4.57Fireplace
Office
4.95 x 2.77Exterior
Features
Parking
Garage spaces 2
Garage type -
Other parking spaces 8
Total parking spaces 10
Property History
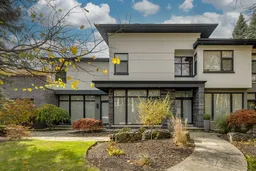
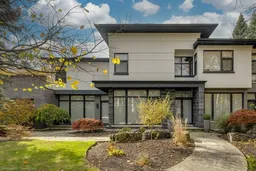 40
40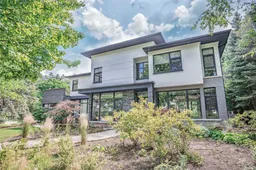
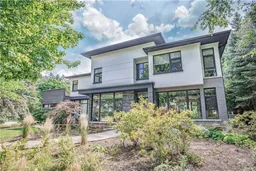
Get up to 1% cashback when you buy your dream home with Wahi Cashback

A new way to buy a home that puts cash back in your pocket.
- Our in-house Realtors do more deals and bring that negotiating power into your corner
- We leverage technology to get you more insights, move faster and simplify the process
- Our digital business model means we pass the savings onto you, with up to 1% cashback on the purchase of your home
