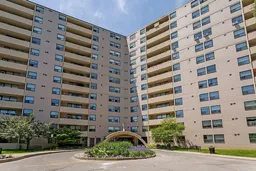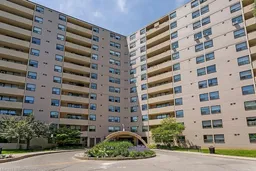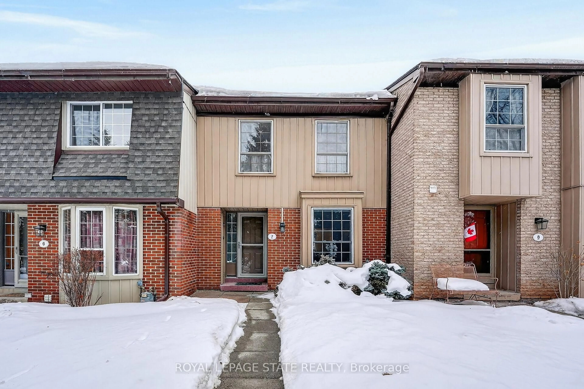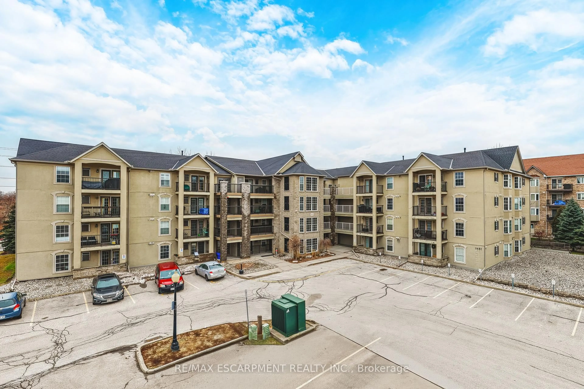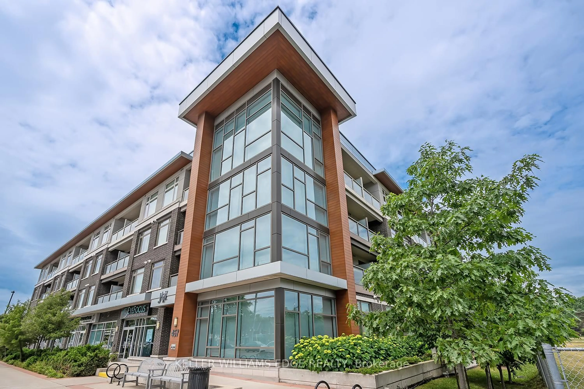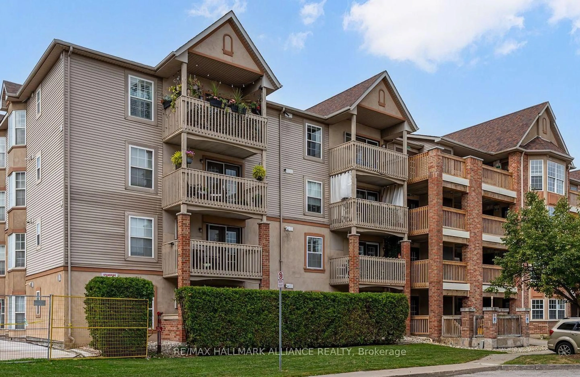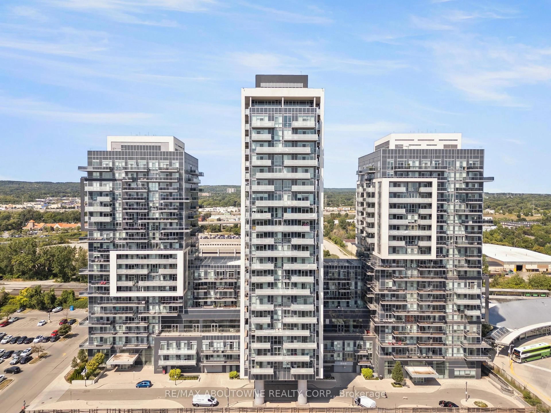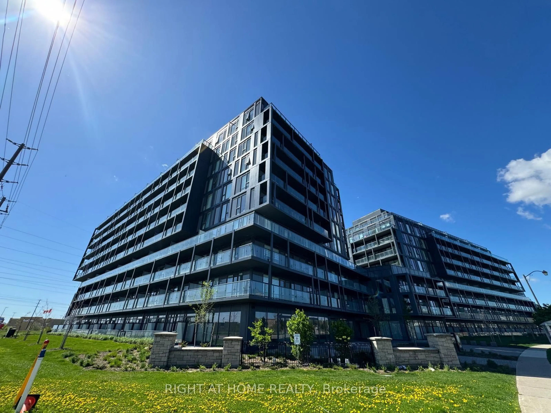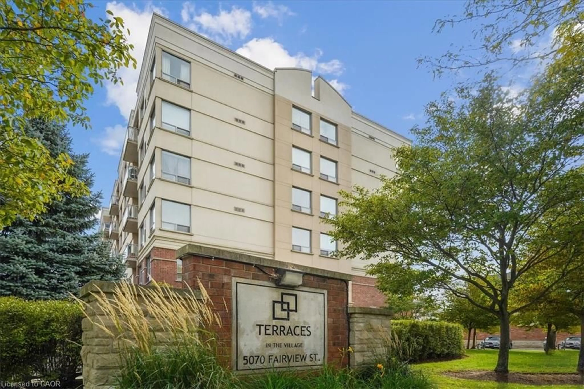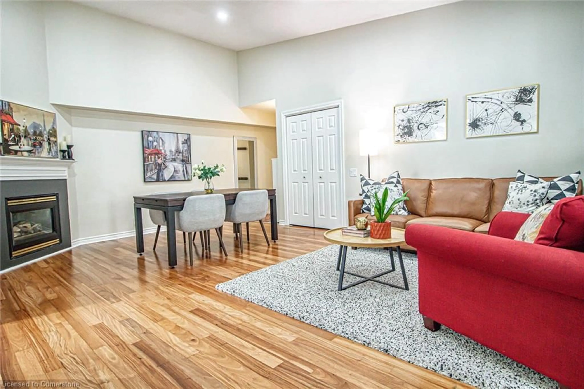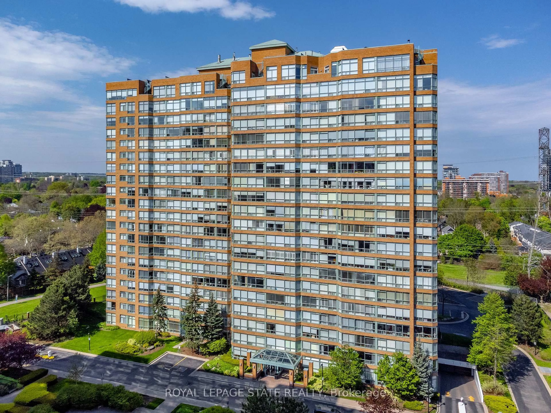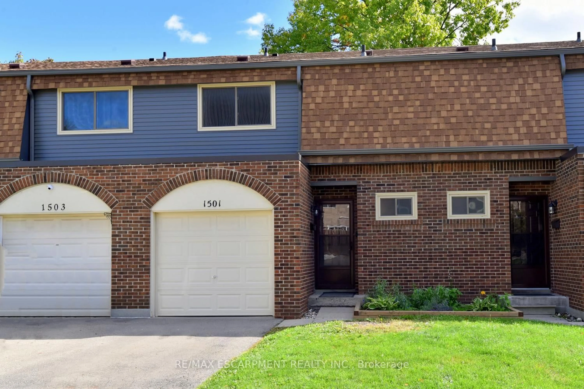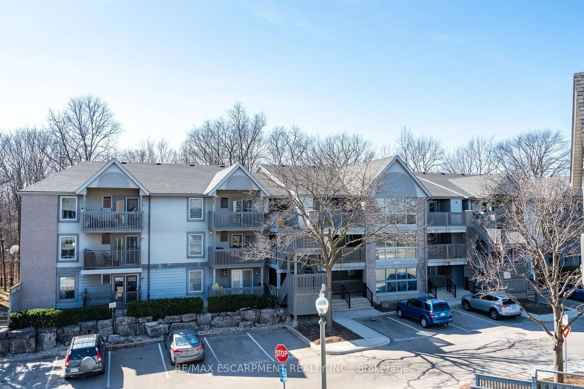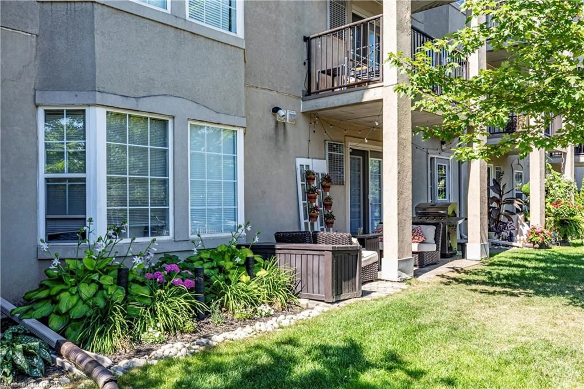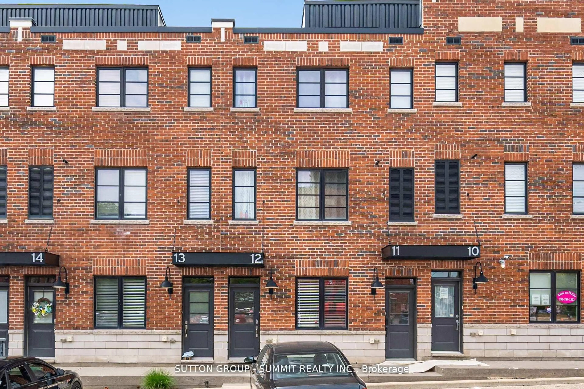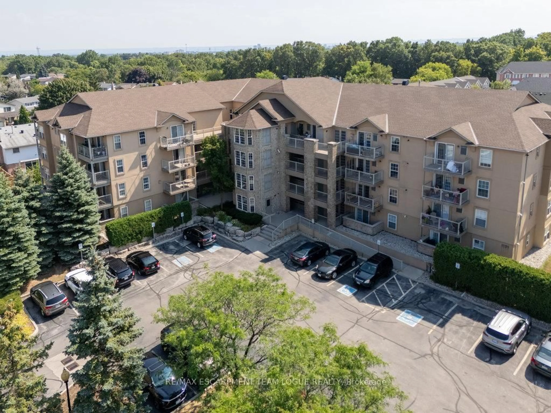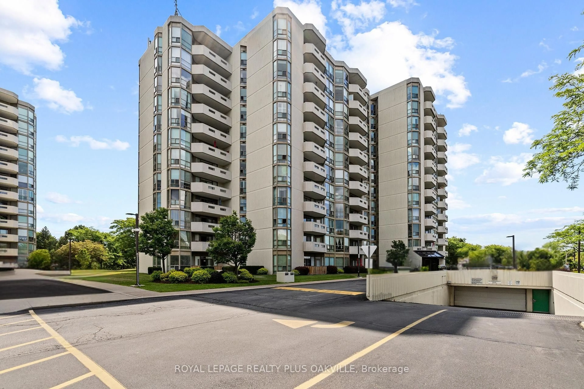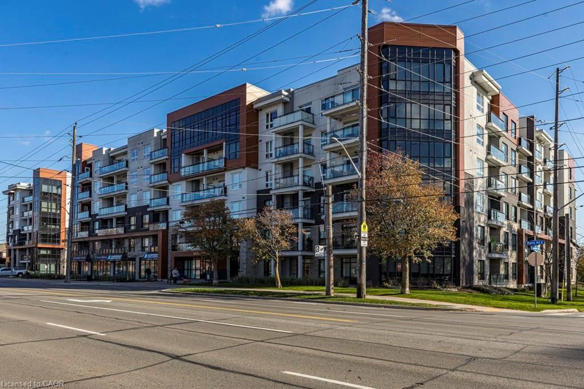Experience breathtaking park and lake views from every window in this beautifully and thoughtfully updated, newly painted, 2 bedroom suite in the highly sought-after 'The Empress'. Burlington's best kept secret! A prime and convenient location just steps away from parks, schools, bike paths, Burlington Centre and multiple grocery stores, with easy access to public transit, highways and the GO stations. This suite boasts 2 generously sized bedrooms, in-suite laundry, large storage room, brand-new efficient baseboard heaters and thermostats (2023/24) and newly installed luxury vinyl plank flooring (2023/24). Enjoy the perks of bicycle locking racks conveniently located near your underground parking space and a pet-friendly environment. The bright, spacious living and dining area features a cozy real wood-burning fireplace, access to a large 96 sq.ft. balcony with southern exposure and stunning treetop and lake views. Enjoy the year-round comfort of a brand-new, quiet and powerful ductless Carrier air conditioner (2023/24). The newly updated bathrooms (2023/24) offer lighted mirrors as well as updated vanities and toilets. The primary bedroom includes a double closet and an upgraded 2-piece ensuite. Many closets and ample storage throughout. Building amenities include 24-hour concierge and security, an outdoor pool, a BBQ/patio area, recently updated exercise room and sauna, a library/media centre, party room, games room, workshop, car wash facilities and visitor parking. The City's upcoming infrastructure improvements include protected bikeways on Prospect Street and resurfacing on Dynes Road and Prospect Street, making it an even more desirable place to call home. Don't miss out on this gem!
Inclusions: Fridge, stove, dishwasher (as is), microwave, washer, dryer, all light fixtures, all window coverings
