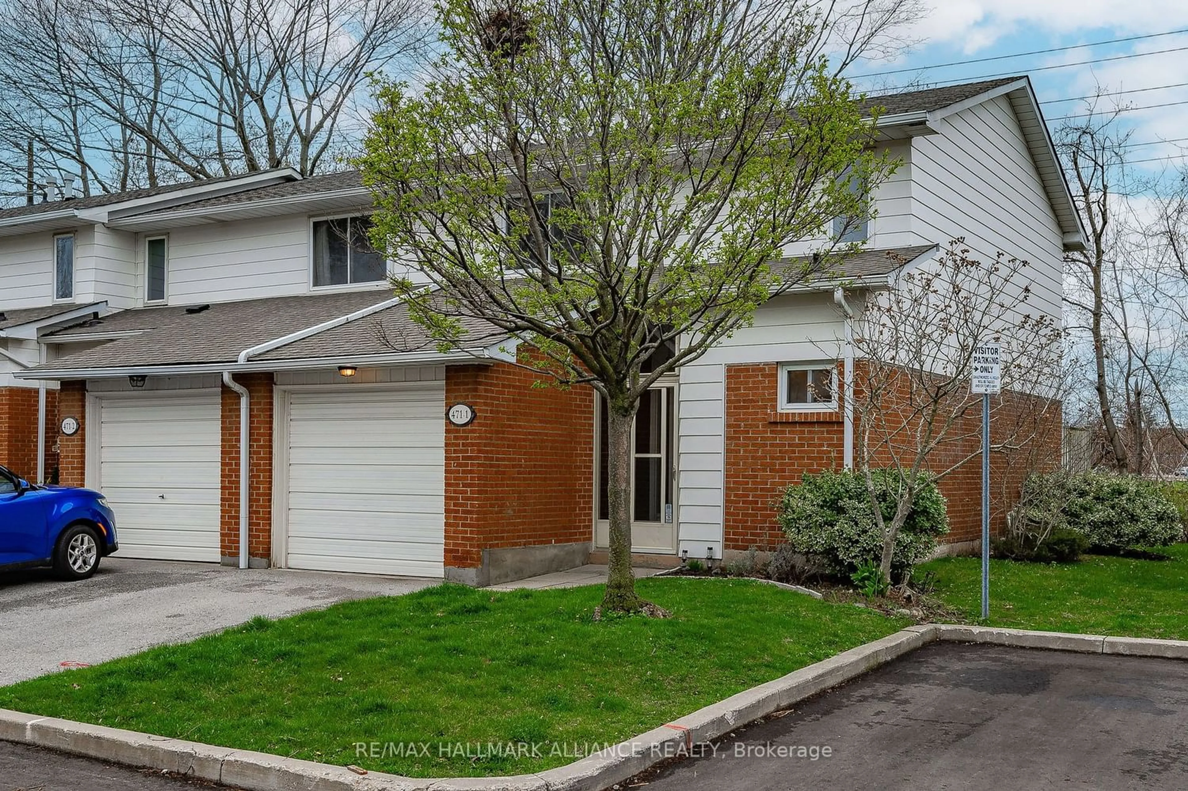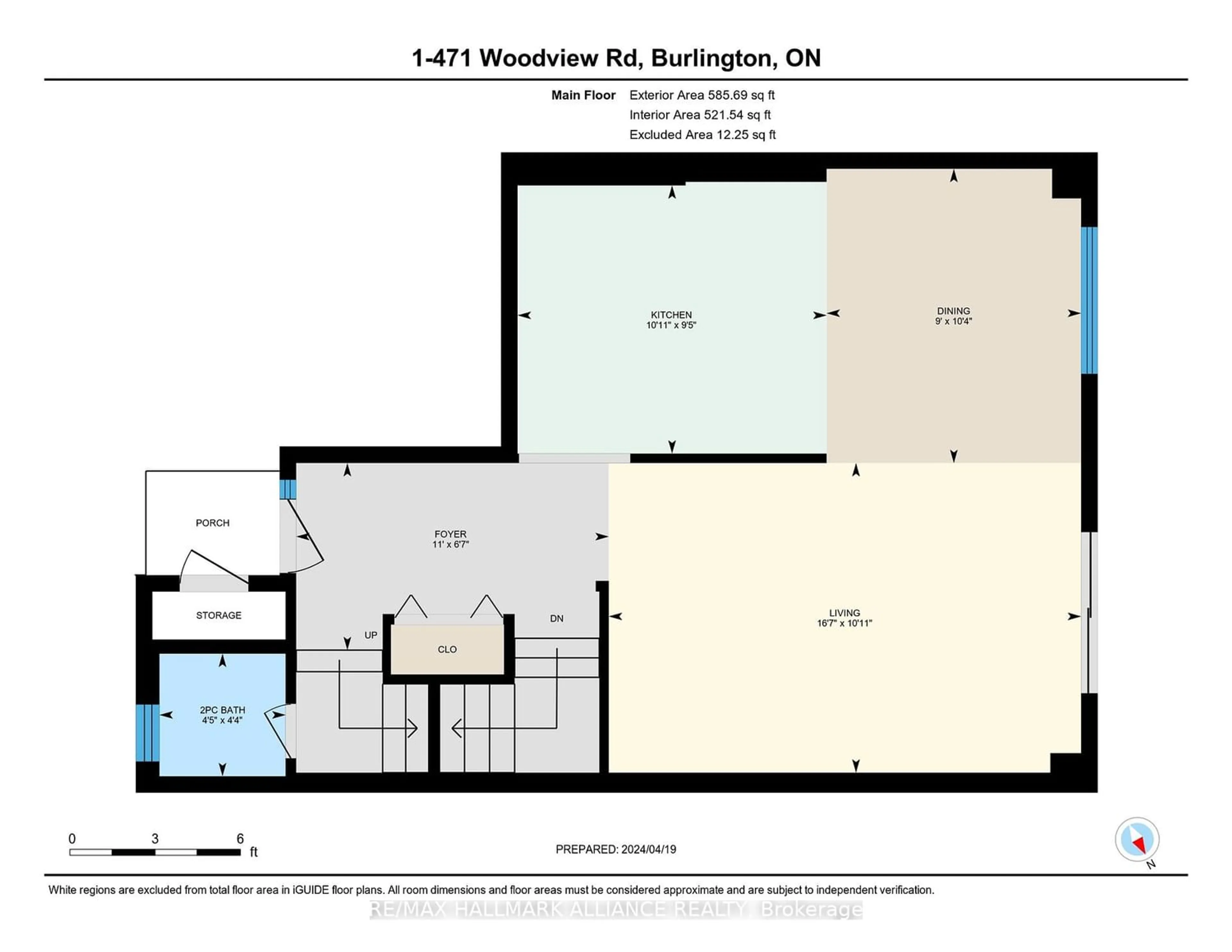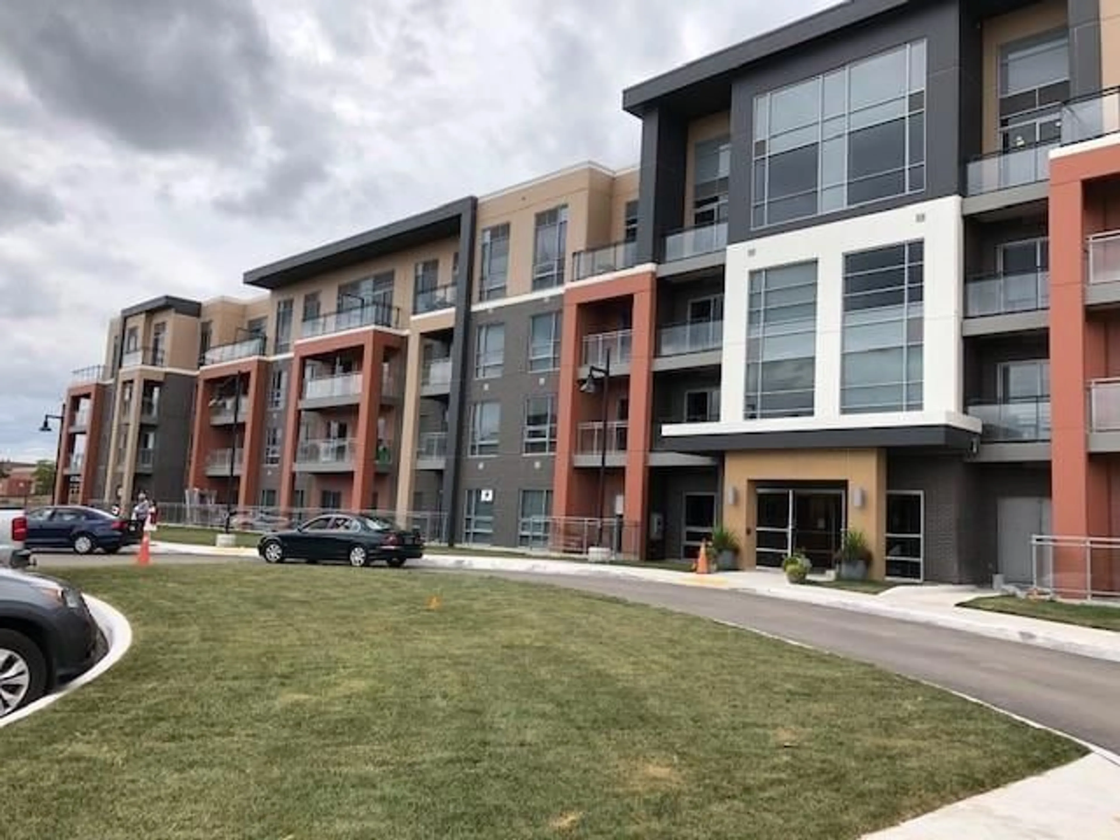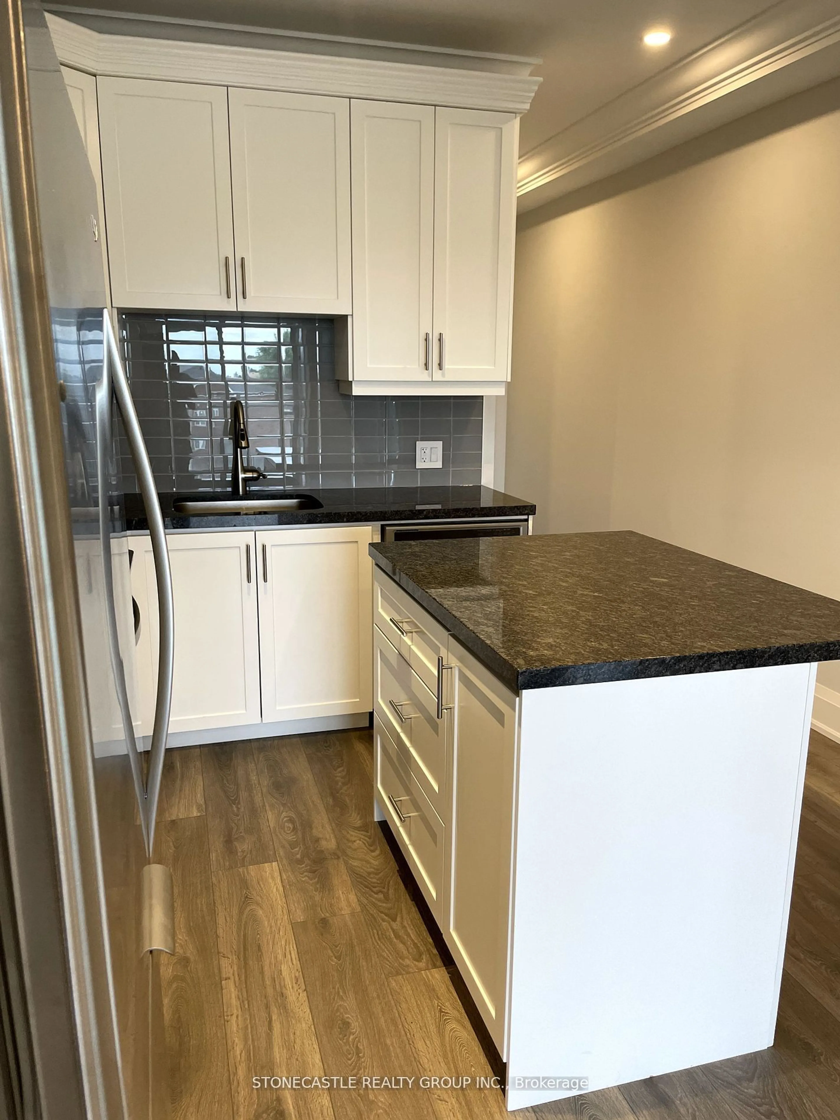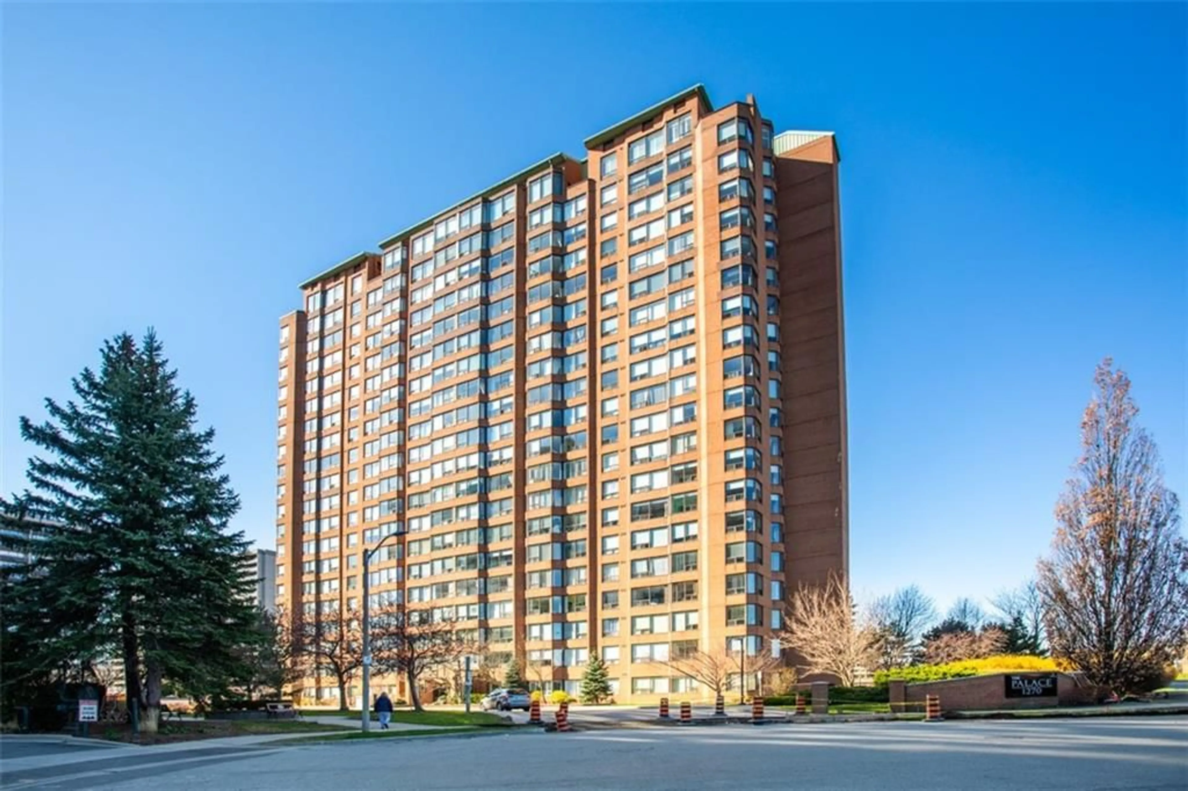471 Woodview Rd #1, Burlington, Ontario L7N 2Z9
Contact us about this property
Highlights
Estimated ValueThis is the price Wahi expects this property to sell for.
The calculation is powered by our Instant Home Value Estimate, which uses current market and property price trends to estimate your home’s value with a 90% accuracy rate.$590,000*
Price/Sqft$603/sqft
Days On Market14 days
Est. Mortgage$3,349/mth
Maintenance fees$582/mth
Tax Amount (2023)$2,748/yr
Description
Welcome Home! This beautiful 3 bedroom, 2 bathroom, end unit townhouse is located within the highly sought after Dynes Neighbourhood in South Burlington. Walk in to a large front foyer with vinyl flooring(2019) throughout. The main floor offers a 2pc bathroom, generously sized living room and dinning room, perfect for hosting and family gatherings. The kitchen is a show stopper, recently renovated in 2019, with stunning quartz countertops, beautiful fixtures and high end appliances. This unit is not only desirable because its an end unit, its also beside visitor parking and also allows for privacy in the backyard, backing onto the bike path and Makwendam public school.The upper floor offers a 4 pc bathroom and 3 generously sized bedrooms. The primary comes completed with two wide closets.The lower level comes partially finished, with a large recreation room, and laundry room. Awaiting your finishing touches. The value doesnt stop inside this property. Go around the corner to the community pool open all summer, surrounded by mature trees and afternoon sun. With close proximity to schools, public transit, parks, bike paths, shopping, places of worship and more, this is one youve got to see! Book your private showing today!AC(2023), Furnace(2022),Kitchen(2019),Vinyl Flooring(2019),Electrical Panel(2019)
Property Details
Interior
Features
Main Floor
Dining
Foyer
Bathroom
2 Pc Bath
Kitchen
Exterior
Parking
Garage spaces 1
Garage type Attached
Other parking spaces 1
Total parking spaces 2
Condo Details
Amenities
Outdoor Pool
Inclusions
Property History
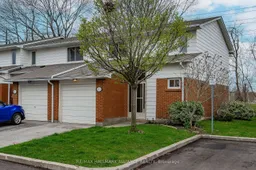 40
40Get an average of $10K cashback when you buy your home with Wahi MyBuy

Our top-notch virtual service means you get cash back into your pocket after close.
- Remote REALTOR®, support through the process
- A Tour Assistant will show you properties
- Our pricing desk recommends an offer price to win the bid without overpaying
