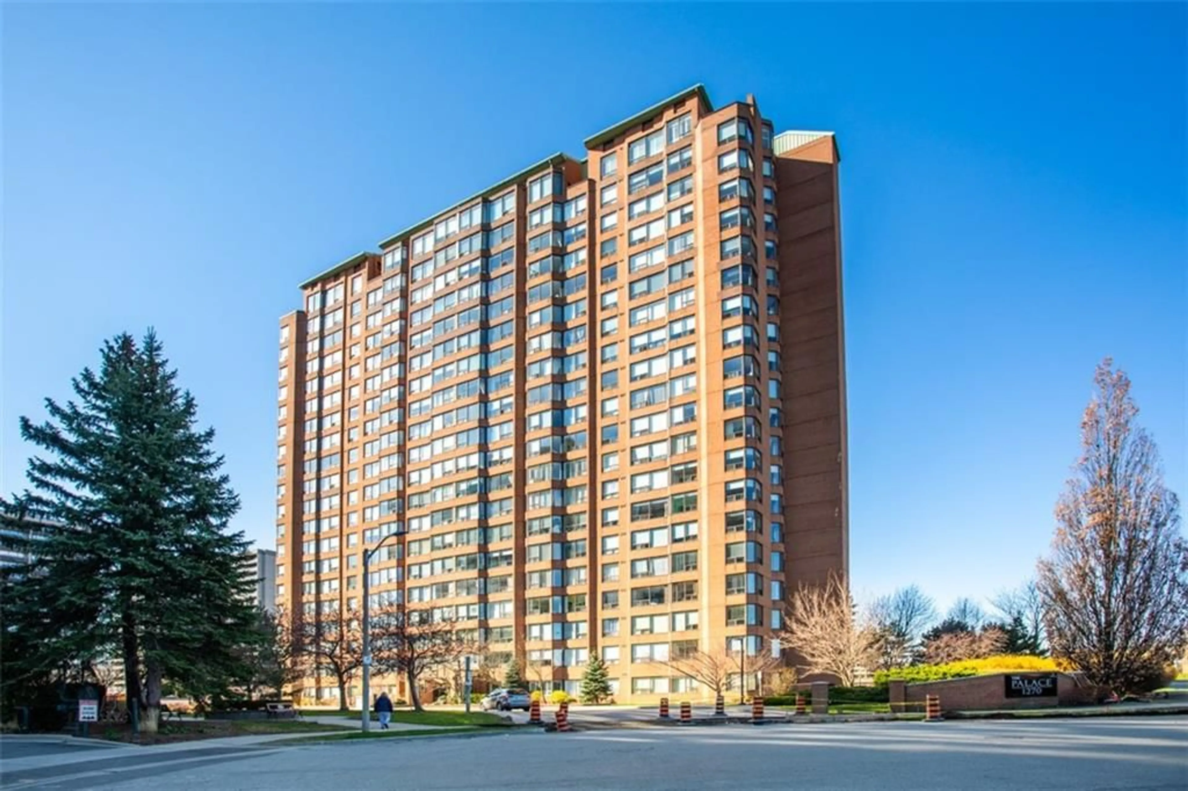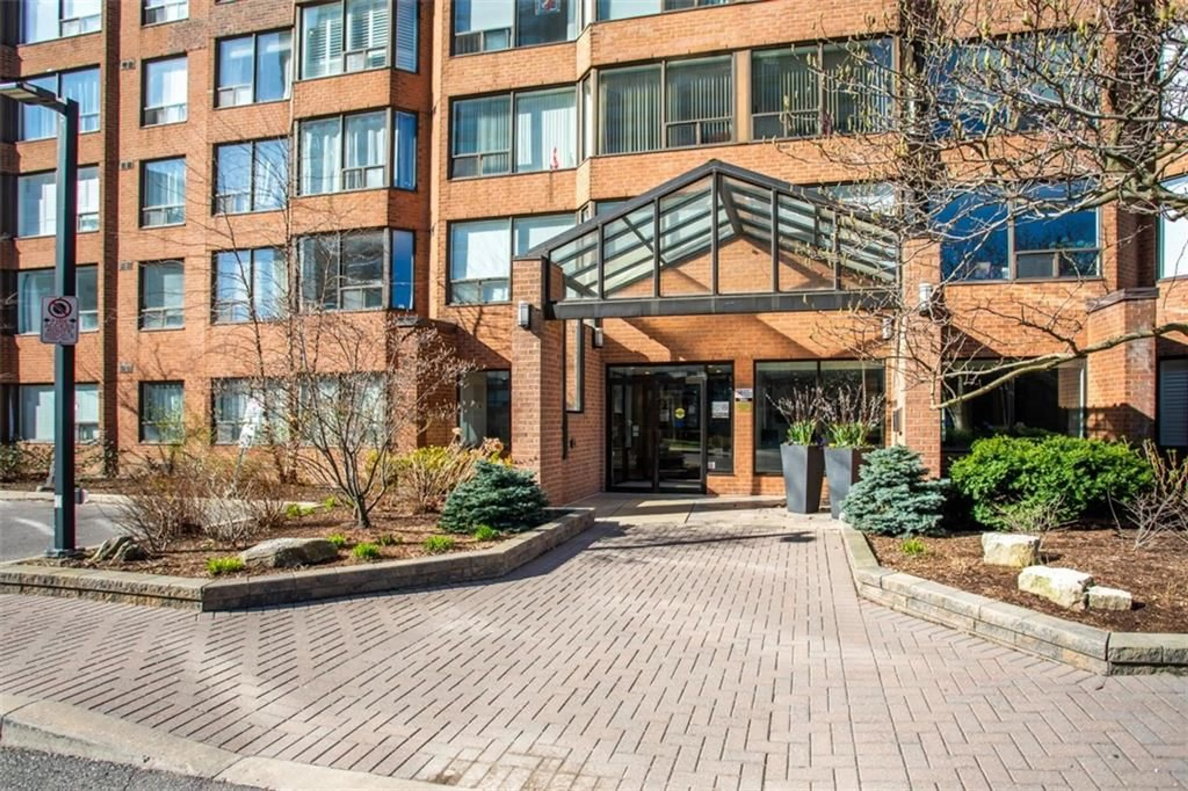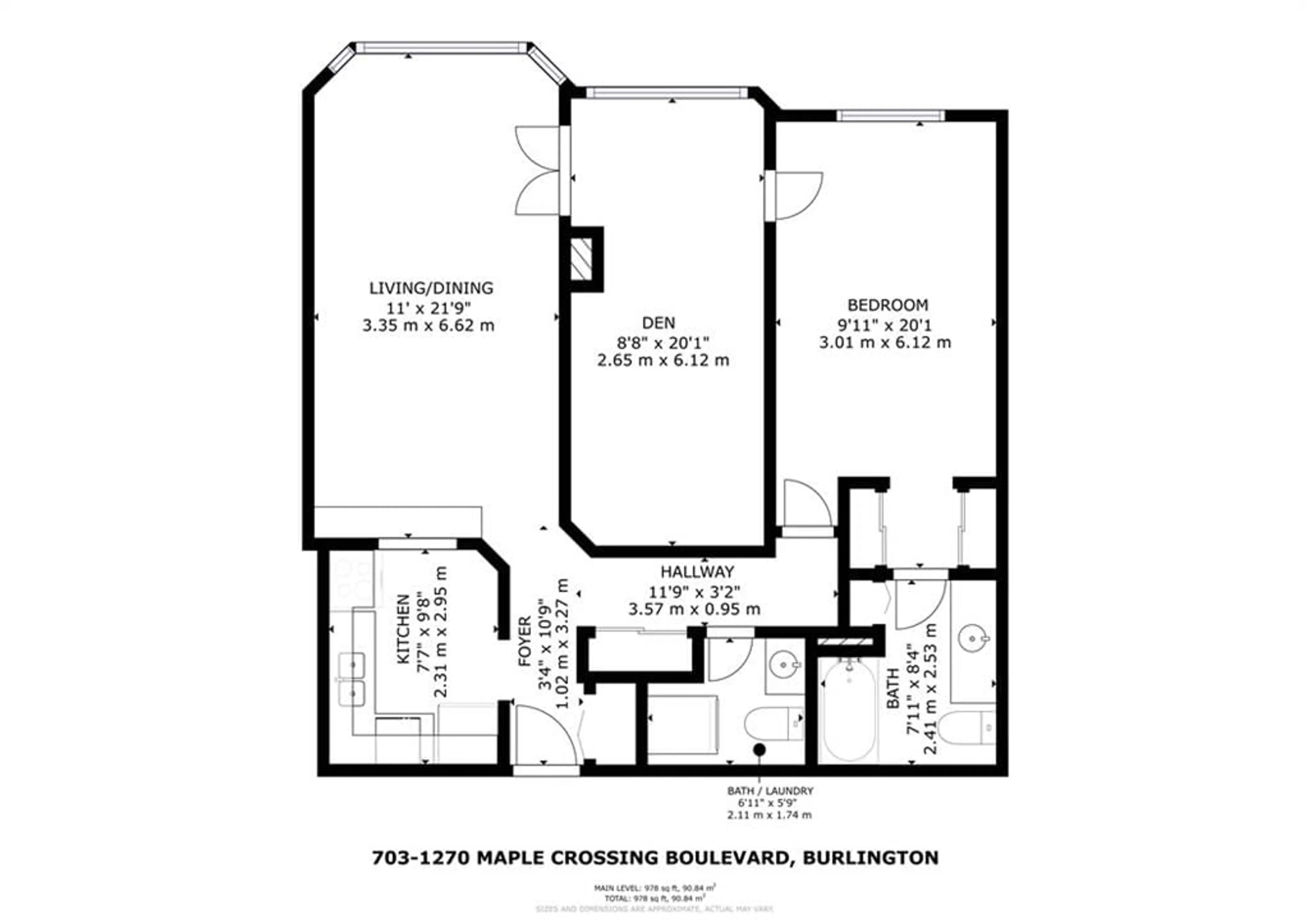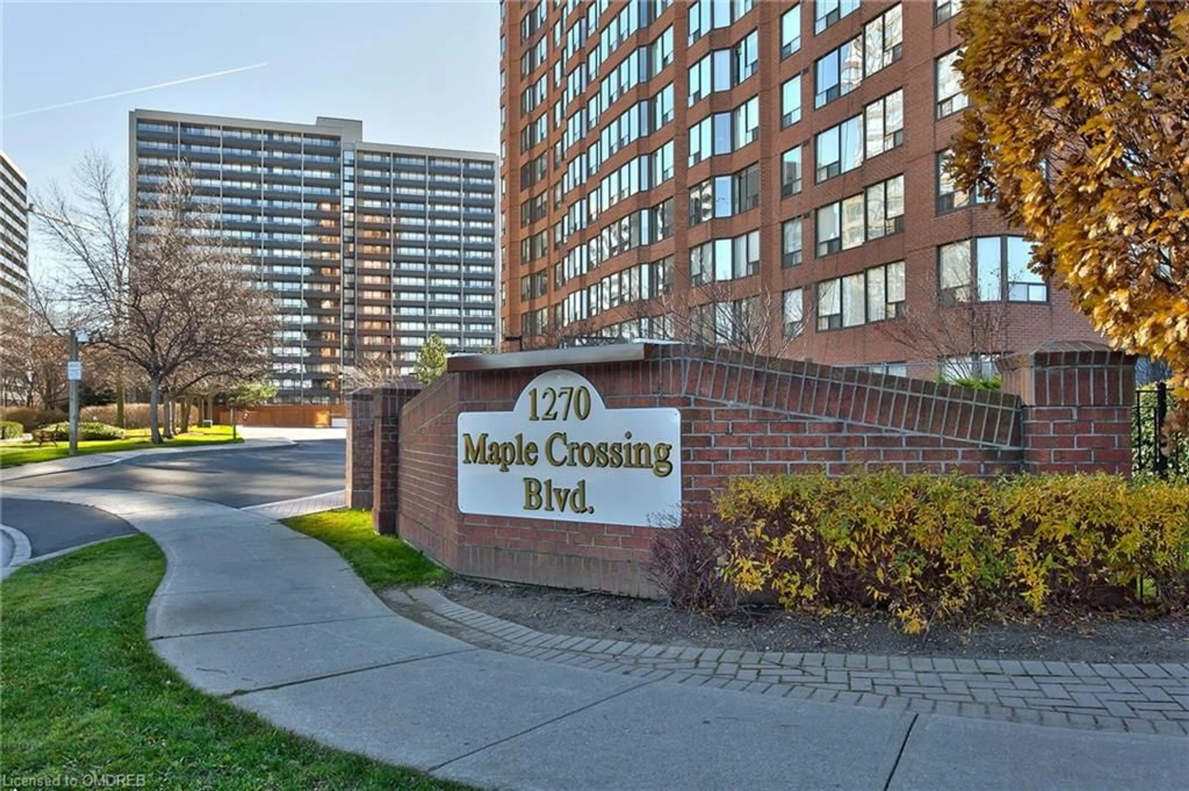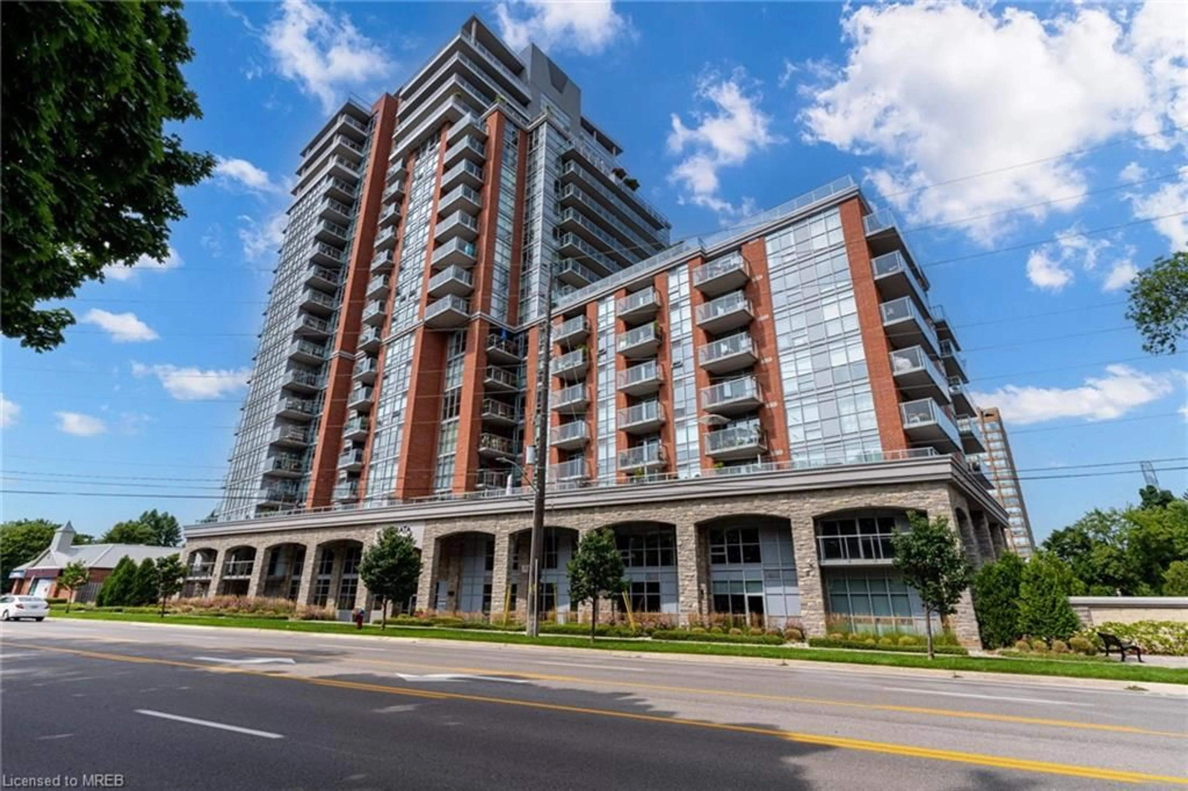1270 MAPLE CROSSING Blvd #703, Burlington, Ontario L7S 2J3
Contact us about this property
Highlights
Estimated ValueThis is the price Wahi expects this property to sell for.
The calculation is powered by our Instant Home Value Estimate, which uses current market and property price trends to estimate your home’s value with a 90% accuracy rate.$570,000*
Price/Sqft$547/sqft
Days On Market101 days
Est. Mortgage$2,298/mth
Maintenance fees$927/mth
Tax Amount (2023)$2,248/yr
Description
Bright and spacious, 978 sq. ft 1-bedroom plus den condominium suite in The Palace. Freshly painted with laminate flooring throughout. The open-concept living and dining room feature a built-in storage cabinet, while the kitchen boasts stainless steel appliances, granite counters, and a pass-through to the dining area. The principal bedroom includes double closets and a 3-piece ensuite, while the den can easily be converted into a second bedroom. The building offers an impressive array of amenities, including an outdoor swimming pool, tennis and racquetball courts, sauna, suntanning bed, cardio and weight room, games room, party room, guest suites, car wash, and bike storage. Peace of mind is ensured with 24-hour concierge service, and the building is pet-free. Condo fees cover heat, hydro, water, parking, common element maintenance, and building insurance. Includes 1 indoor parking space and locker. Located just minutes from downtown, the property is steps away from the Lake and Spencer Smith Park, with convenient access to major highways, the GO station, and Mapleview Mall.
Property Details
Interior
Features
M Floor
Foyer
0 x 0Foyer
0 x 0Living Room/Dining Room
20 x 10Living Room/Dining Room
20 x 10Exterior
Parking
Garage spaces 1
Garage type Underground, Asphalt
Other parking spaces 0
Total parking spaces 1
Condo Details
Amenities
Concierge, Exercise Room, Games Room, Guest Suites, Party Room, Sauna
Inclusions
Property History
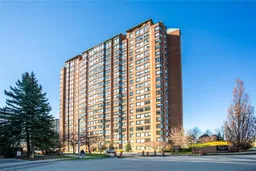 30
30Get up to 1% cashback when you buy your dream home with Wahi Cashback

A new way to buy a home that puts cash back in your pocket.
- Our in-house Realtors do more deals and bring that negotiating power into your corner
- We leverage technology to get you more insights, move faster and simplify the process
- Our digital business model means we pass the savings onto you, with up to 1% cashback on the purchase of your home
