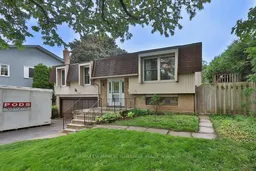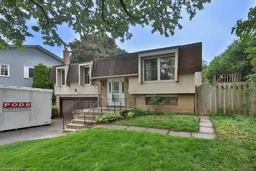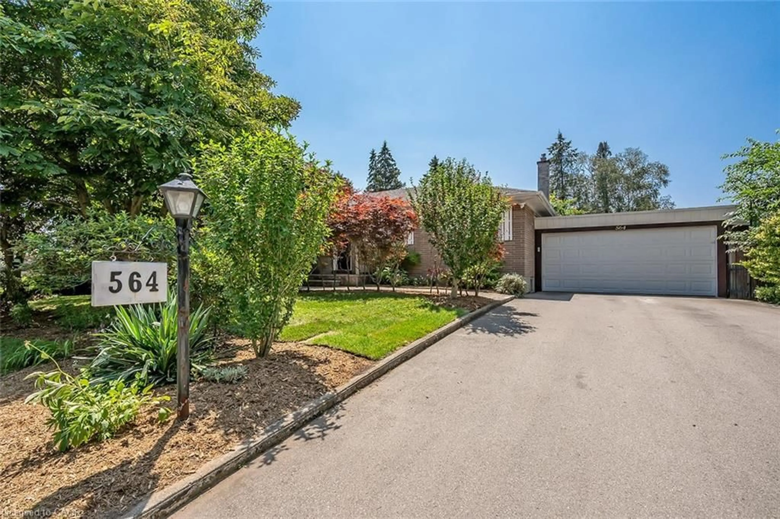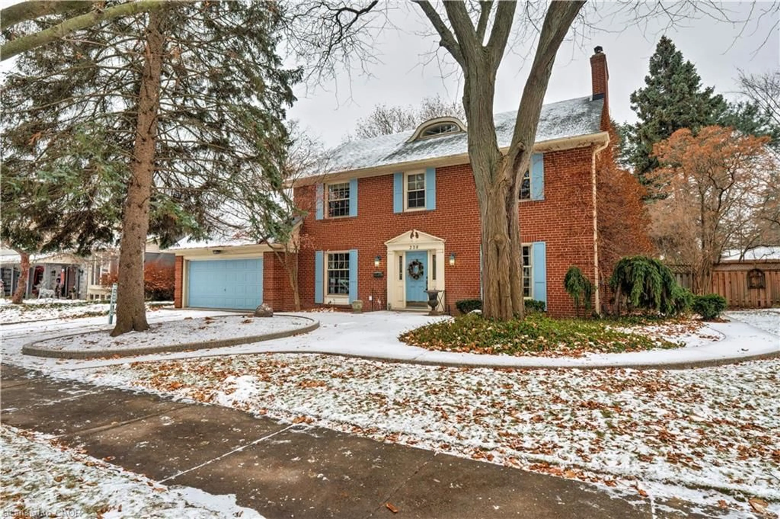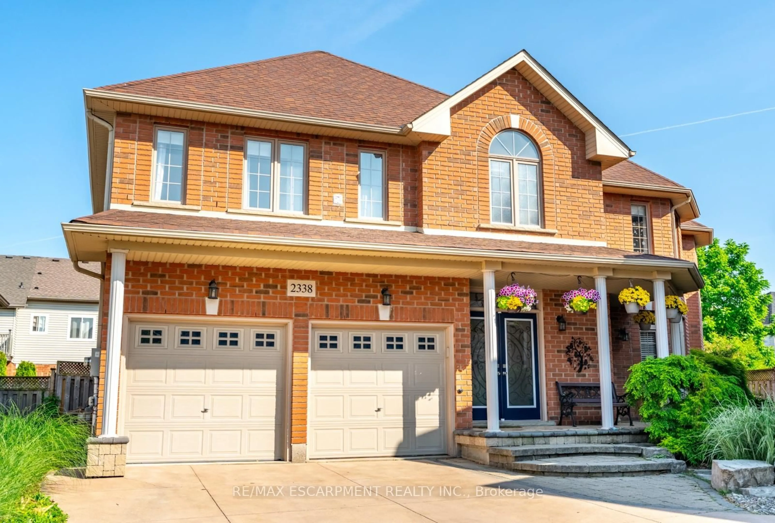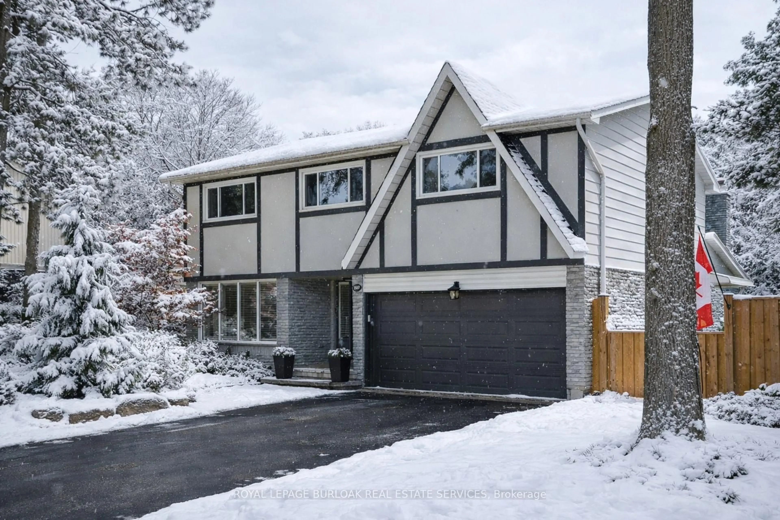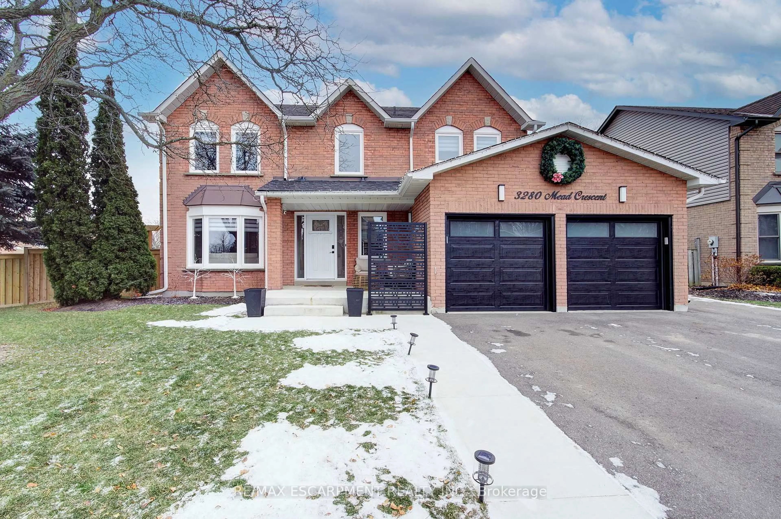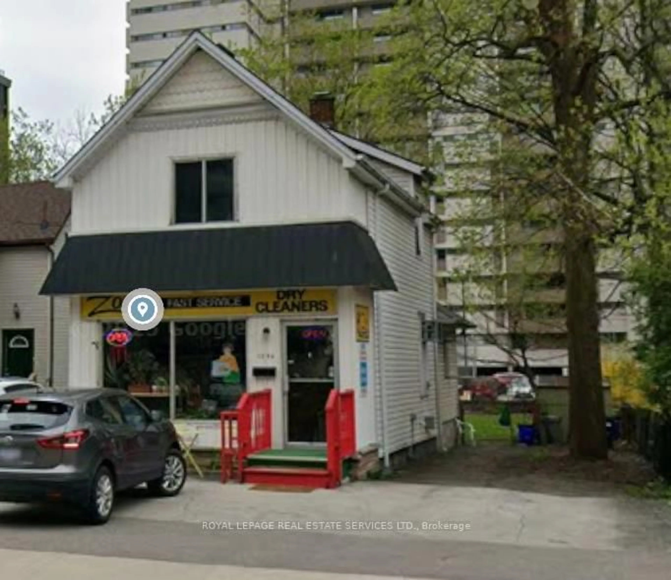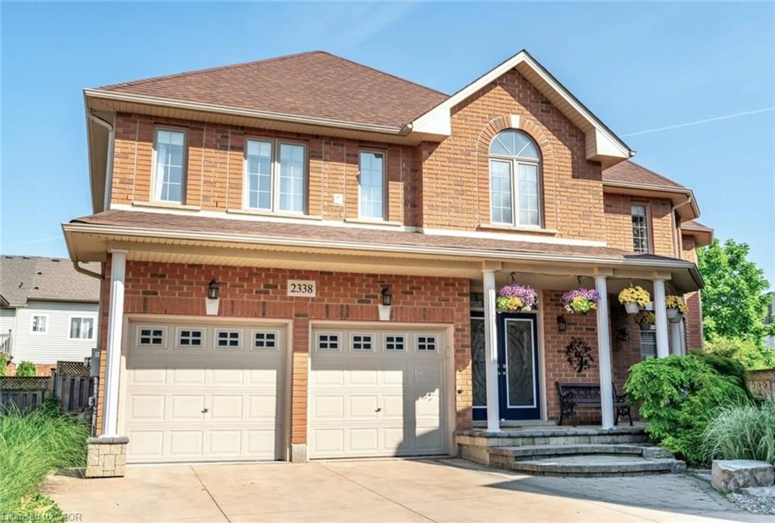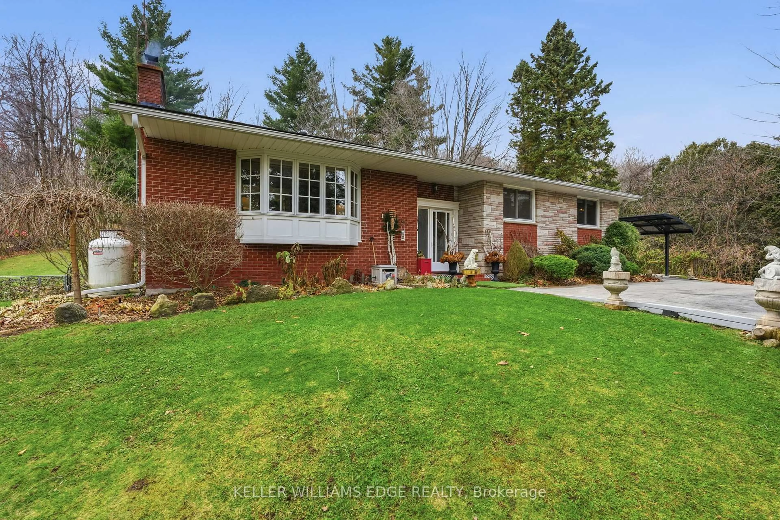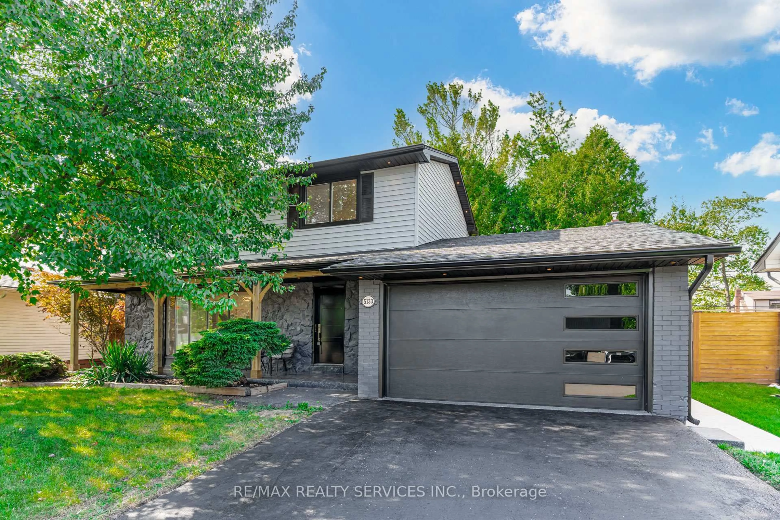Welcome home. Nestled on a quiet, mature cul-de-sac in the highly sought-after Roseland neighbourhood. Lovingly maintained by the owners for over 40 years, this 4 bedroom 3 bath raised bungalow sits on an expansive, mature lot, offering privacy, space and charm in equal measure. Step inside to find a spacious, freshly painted interior featuring updated baths and a white kitchen with brand new quartz counters. On the main level, you will flow between the cozy and large living room, the dining room overlooking the front gardens and kitchen. Leading into the primary bedroom, find your private updated ensuite and step-in closet. Three more generously sized bedrooms and updated main bath make up this level. Note, all new broadloom on bedroom level. Lower level boasts a large recroom, a family room with a cozy wood burning fireplace and a laundry room with a workshop. This property is ideal for families or those seeking a peaceful, established community, with timeless character and thoughtful updates...all situated within high value homes. Don't miss your chance to own in one of Burlington's most desirable areas!
Inclusions: fridge, stove, dishwasher, washer, dryer, all electrical light fixtures, all window coverings, all bathroom mirrors
