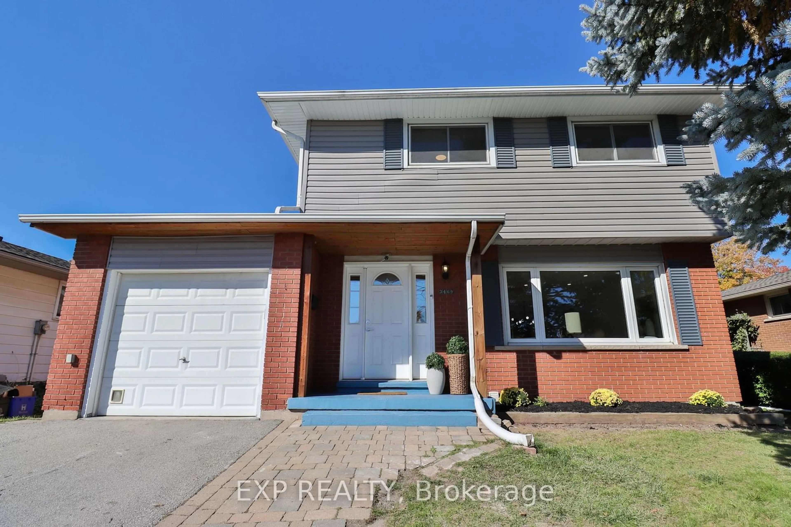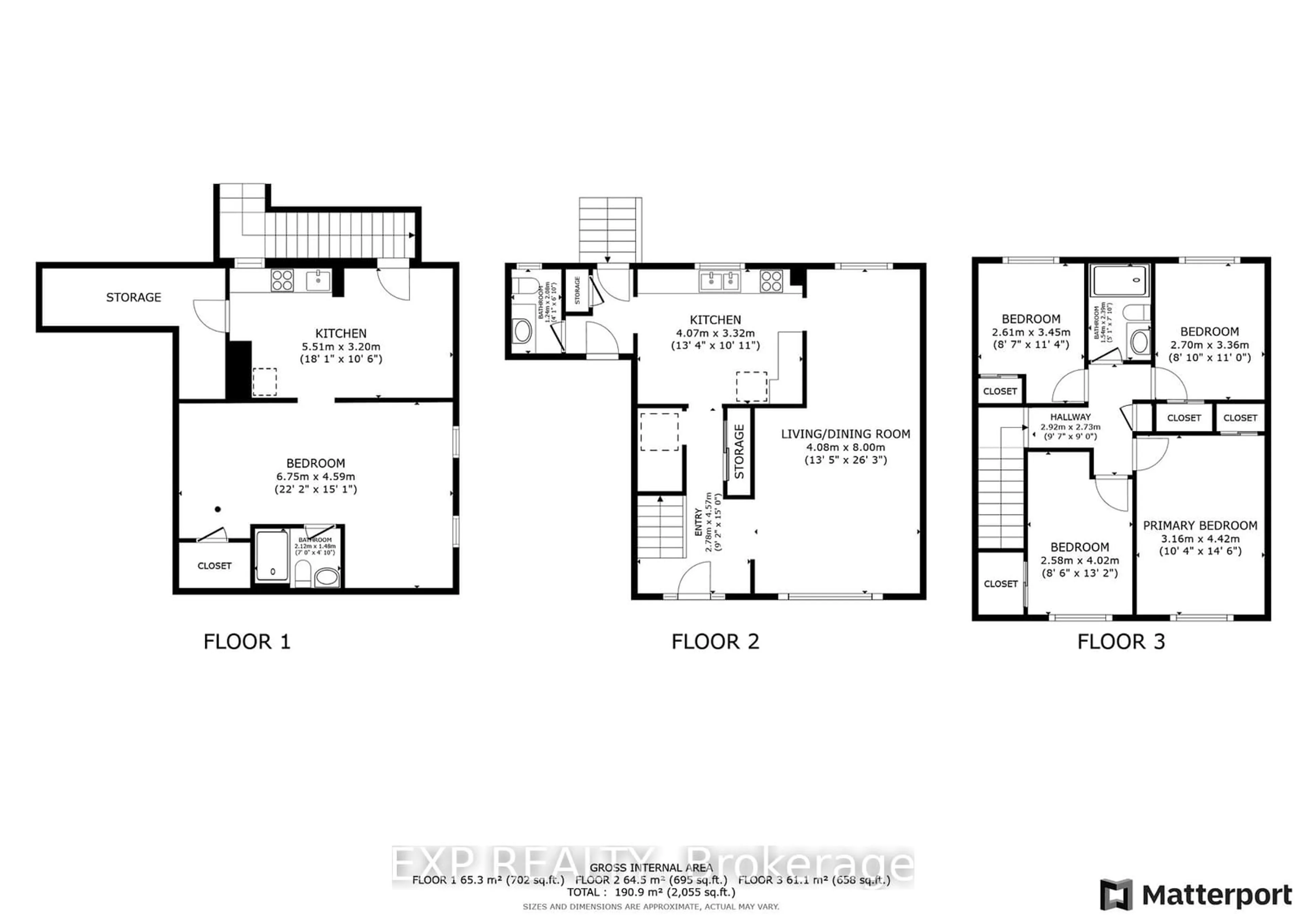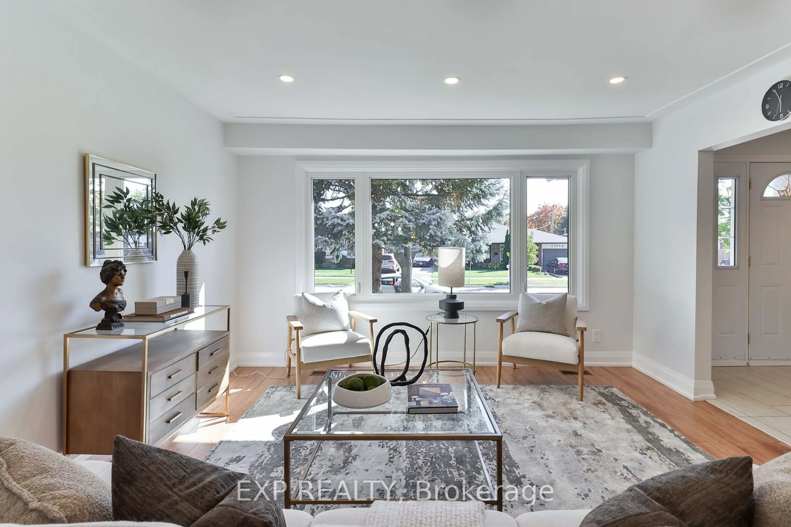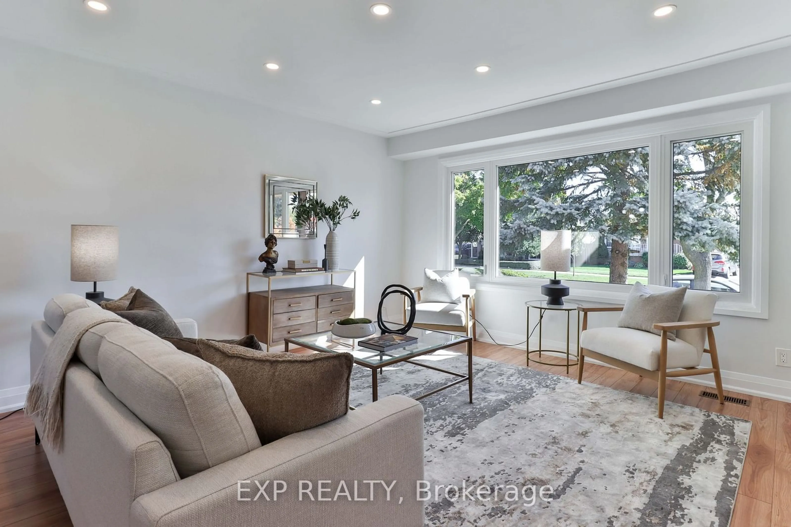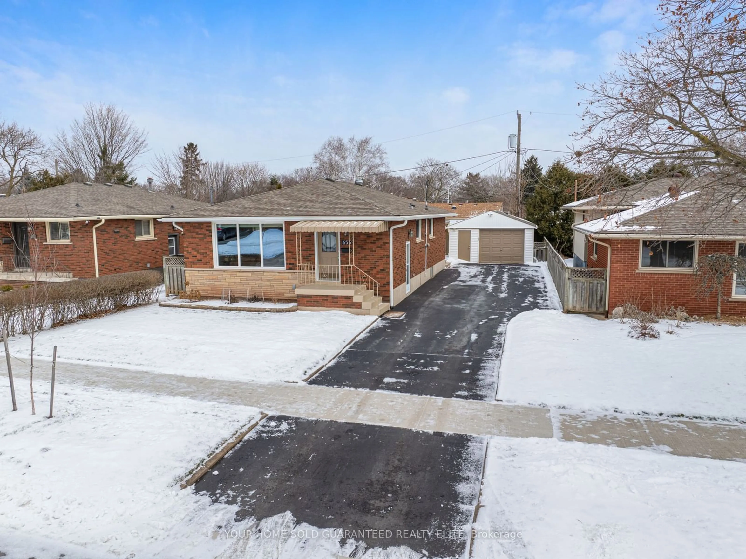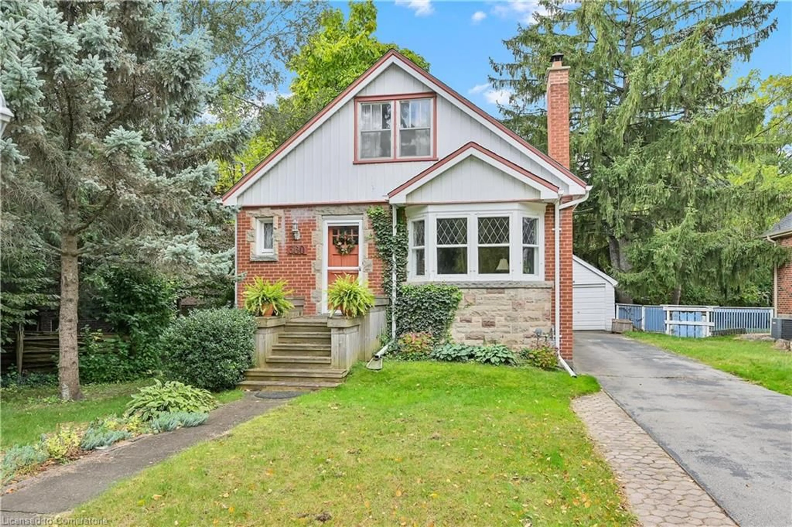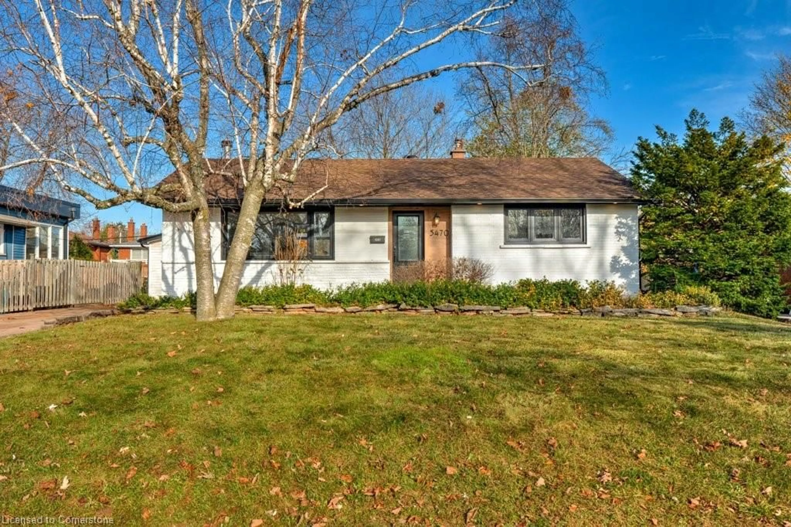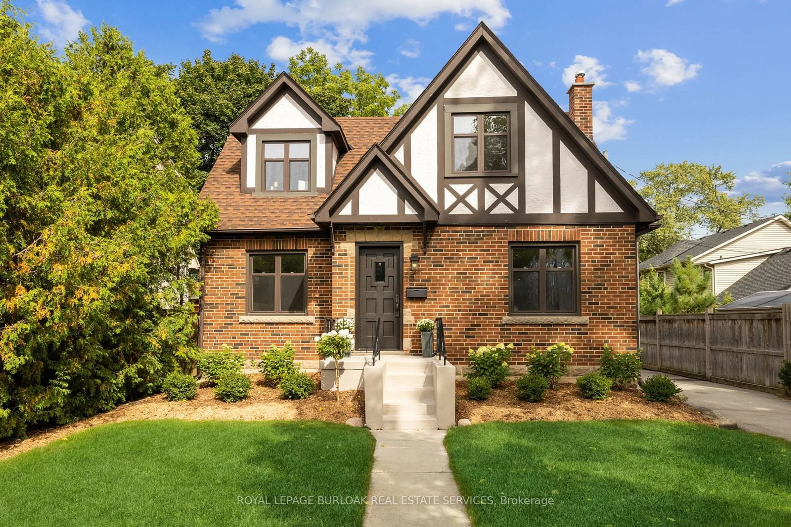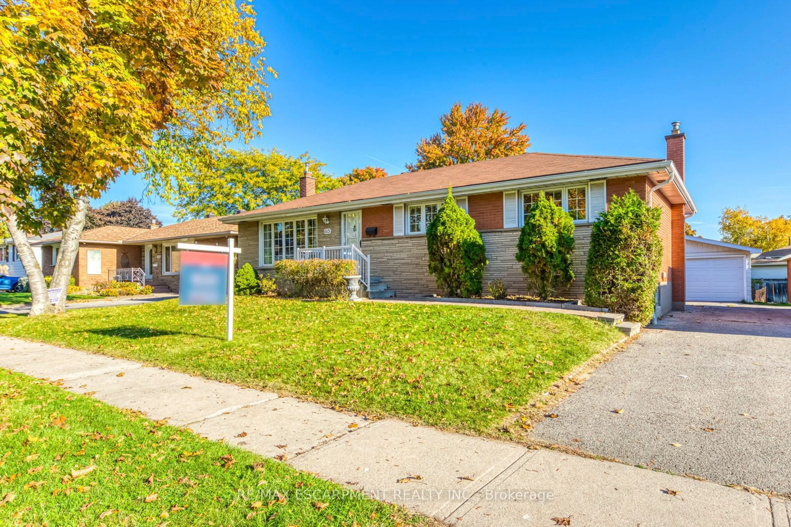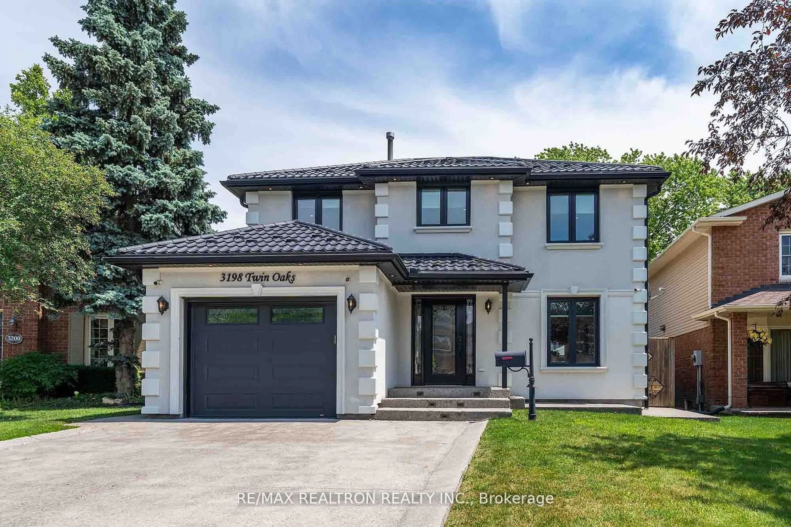3469 Rockwood Dr, Burlington, Ontario L7N 2R1
Contact us about this property
Highlights
Estimated ValueThis is the price Wahi expects this property to sell for.
The calculation is powered by our Instant Home Value Estimate, which uses current market and property price trends to estimate your home’s value with a 90% accuracy rate.Not available
Price/Sqft-
Est. Mortgage$4,934/mo
Tax Amount (2024)$4,471/yr
Days On Market123 days
Description
Welcome to 3469 Rockwood Drive. This 4-bedroom family home has been beautifully refreshed, complete with a mortgage helper in lower. The entire house has been freshly painted, 2 sparkling NEW contemporary bathrooms, and a backyard DEEP enough o make all of your Outdoor Living DREAMS come true! Other notables: a generous eat in kitchen overlooking the expansive back yard, quartz counter , newly tiled back splash, PLUS 4 brand new appliances. You will love the main floor laundry. Upstairs: 4 good sized bedrooms, and your gorgeous new bathroom. Elegant, contemporary glass and tile. The icing on the cake is a the little cutie downstairs. A newly renovated, open concept in law suite. Also a Separate entrance, i Everything is walking distances, including schools and the lake! Quick closing available.
Property Details
Interior
Features
Main Floor
Kitchen
3.32 x 4.07Dining
3.32 x 2.80Living
4.59 x 4.16Exterior
Features
Parking
Garage spaces 1
Garage type Attached
Other parking spaces 4
Total parking spaces 5
Property History
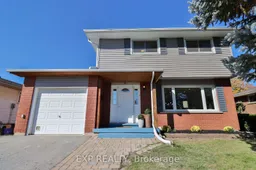 40
40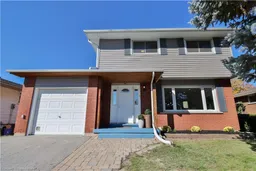
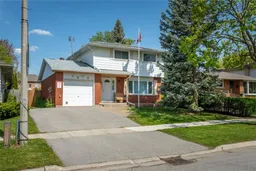
Get up to 1% cashback when you buy your dream home with Wahi Cashback

A new way to buy a home that puts cash back in your pocket.
- Our in-house Realtors do more deals and bring that negotiating power into your corner
- We leverage technology to get you more insights, move faster and simplify the process
- Our digital business model means we pass the savings onto you, with up to 1% cashback on the purchase of your home
