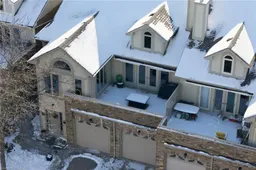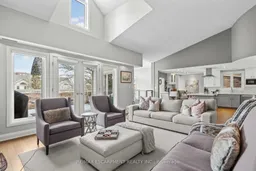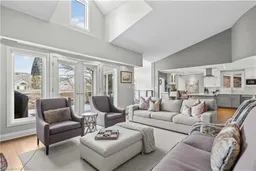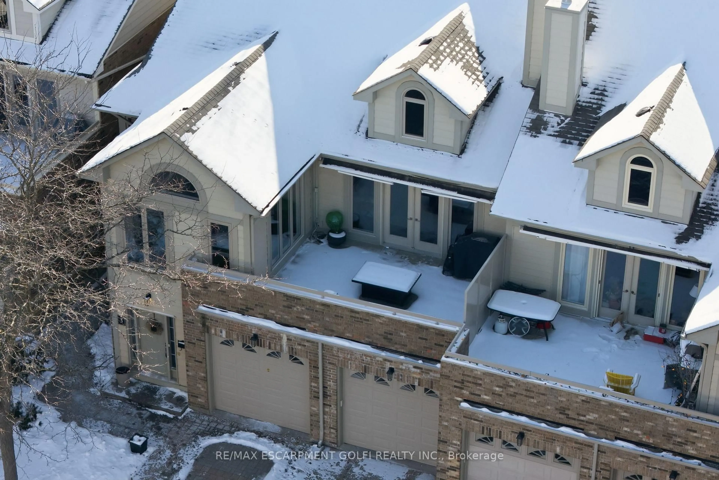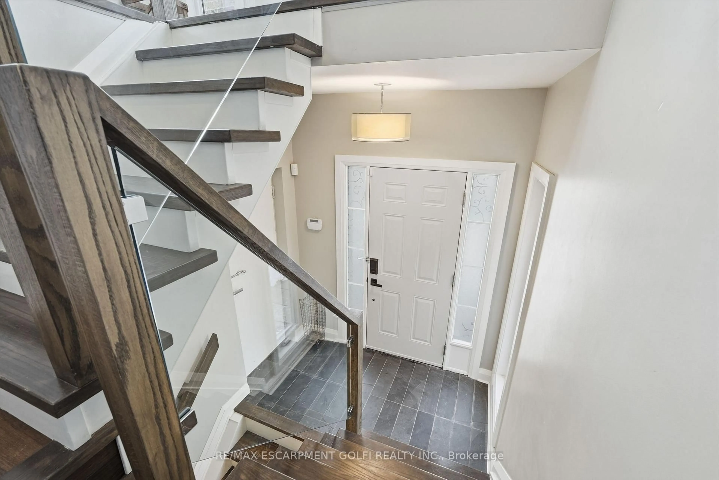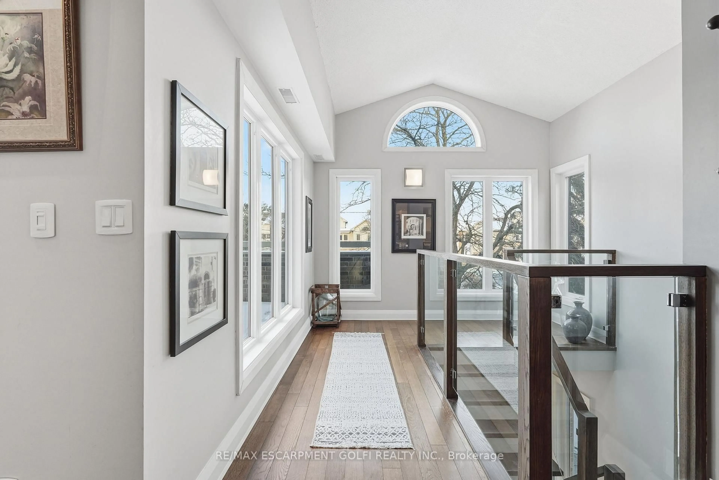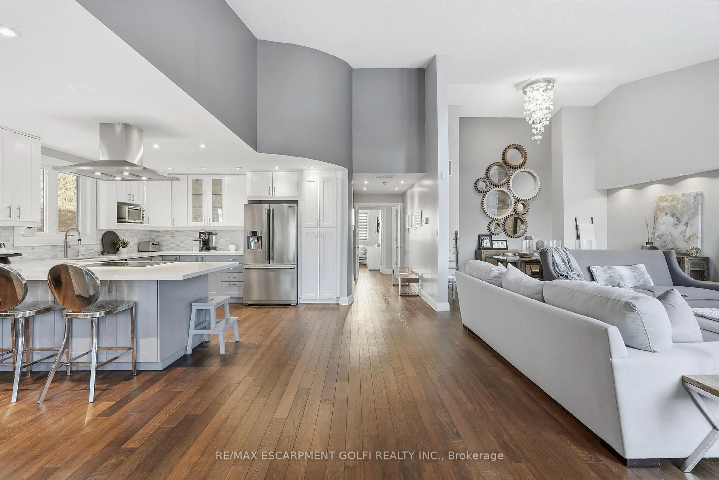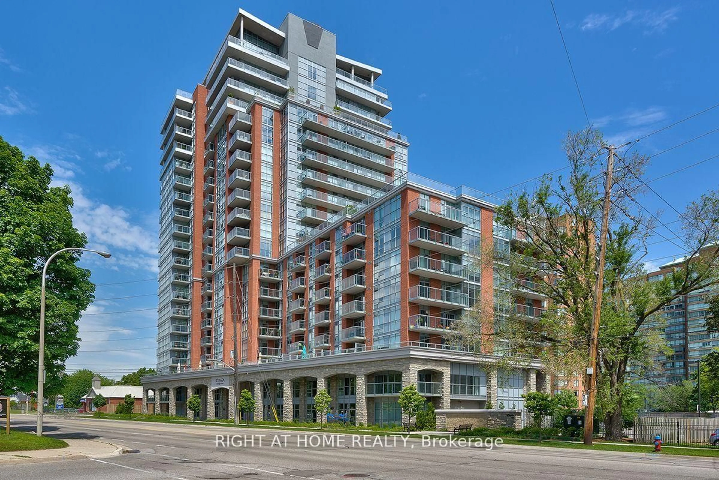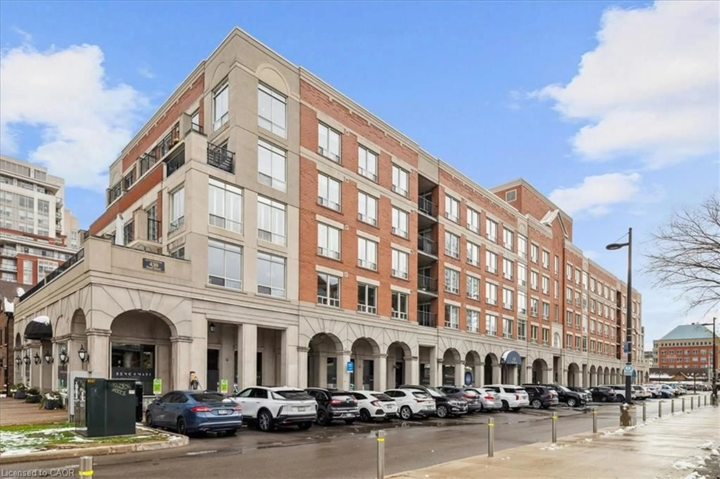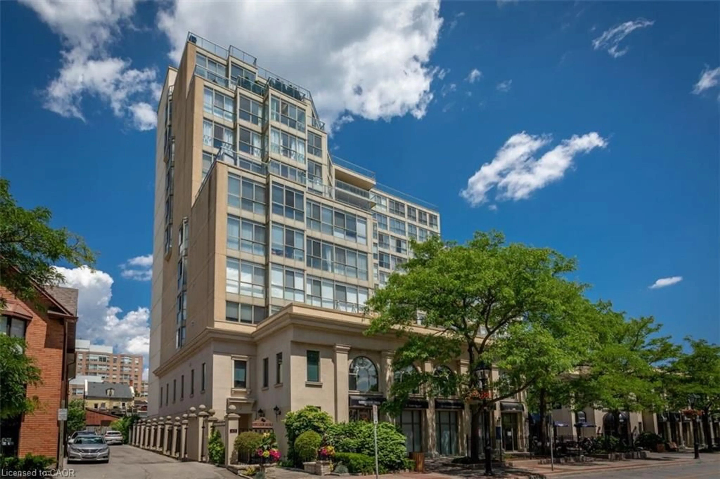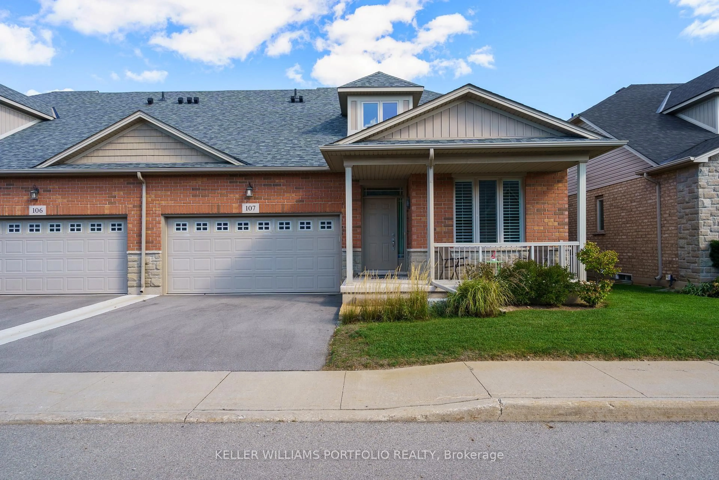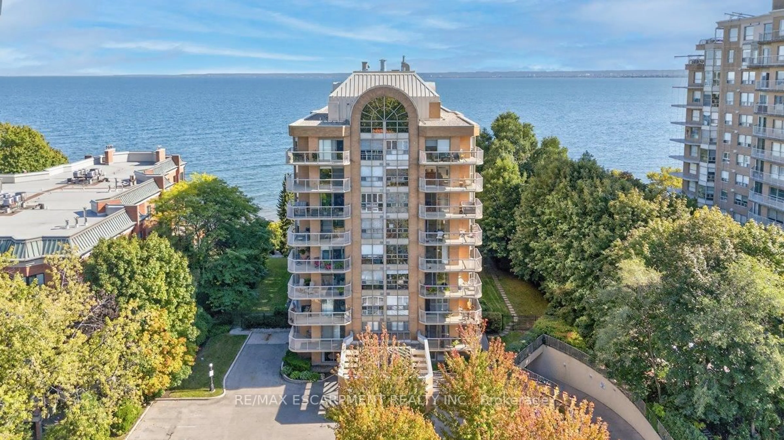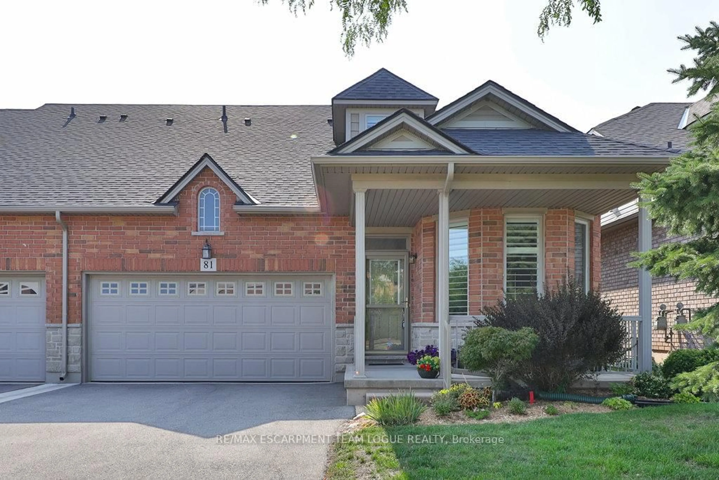3230 New St #3, Burlington, Ontario L7N 1M8
Contact us about this property
Highlights
Estimated valueThis is the price Wahi expects this property to sell for.
The calculation is powered by our Instant Home Value Estimate, which uses current market and property price trends to estimate your home’s value with a 90% accuracy rate.Not available
Price/Sqft$664/sqft
Monthly cost
Open Calculator
Description
Exceptional executive townhome in The Terraces on New Street. Sun-filled great room with soaring 15.5' cathedral ceilings and gas fireplace. Rich hardwood flooring throughout. Chef-inspired kitchen with quartz counters and generous peninsula. East-facing terrace perfect for morning coffee or entertaining. Two main floor bedrooms, each with full bath. Primary suite features a spa-like 5pc ensuite, walk-in and walk-through closets. Second bedroom with ensuite privilege to 4pc bath. Convenient main-floor laundry. Fully finished lower level with full bath, additional walk-in closet with built-ins, multiple storage closets, and versatile space ideal for gym, office, or guest suite. All new windows replaced in 2024. Inside garage entry, ample storage, and maintenance-free living. Steps to downtown Burlington, the lake, schools, parks, and shopping. A rare turnkey opportunity in a sought-after location.
Property Details
Interior
Features
Main Floor
Laundry
0.0 x 0.0Bathroom
0.0 x 0.05 Pc Ensuite
2nd Br
4.57 x 3.71Vaulted Ceiling
Foyer
1.14 x 2.41Exterior
Features
Parking
Garage spaces 1
Garage type Attached
Other parking spaces 1
Total parking spaces 2
Condo Details
Inclusions
Property History
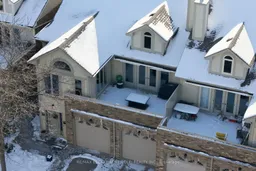 40
40