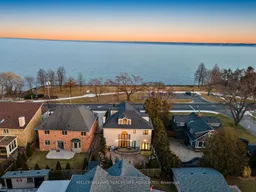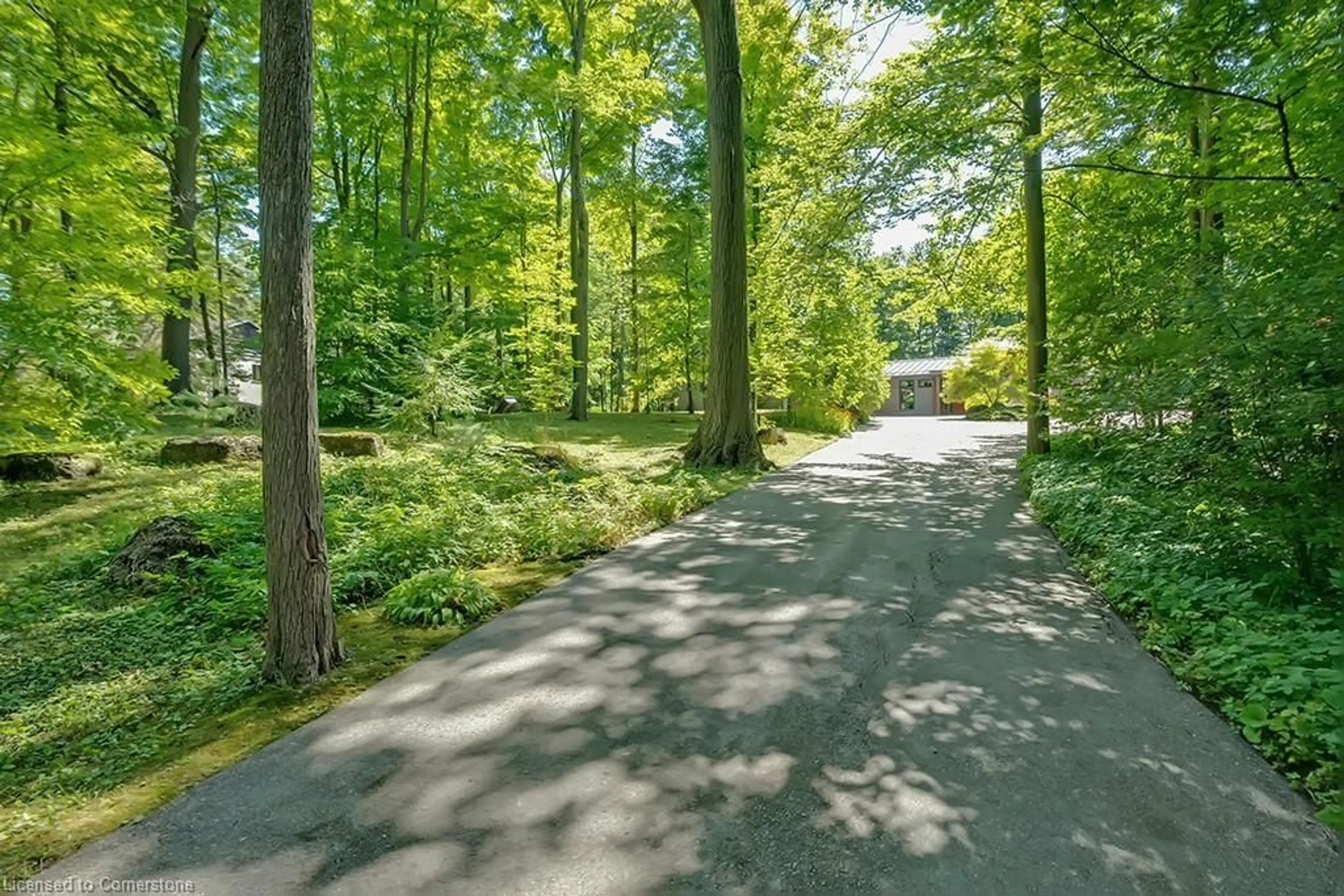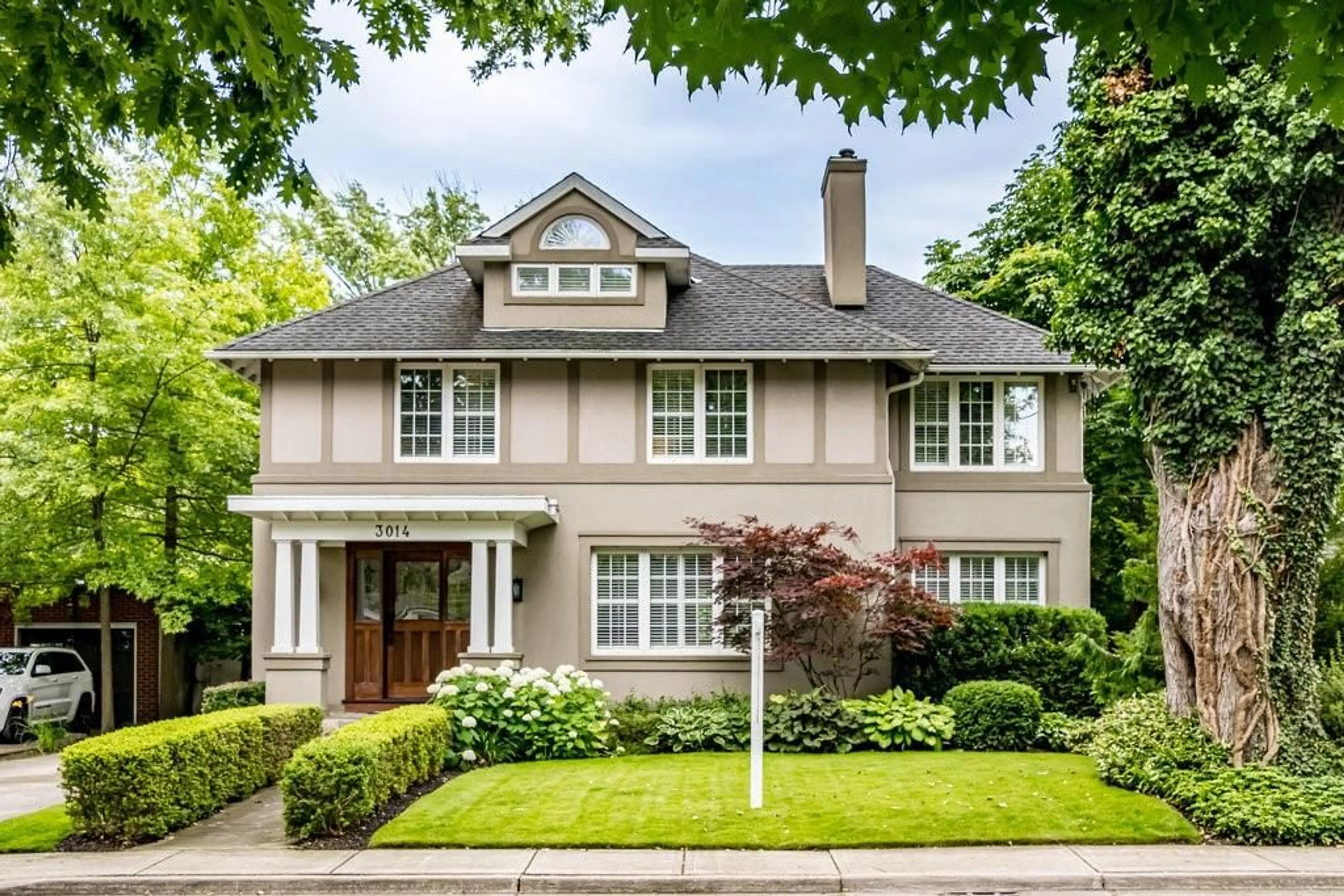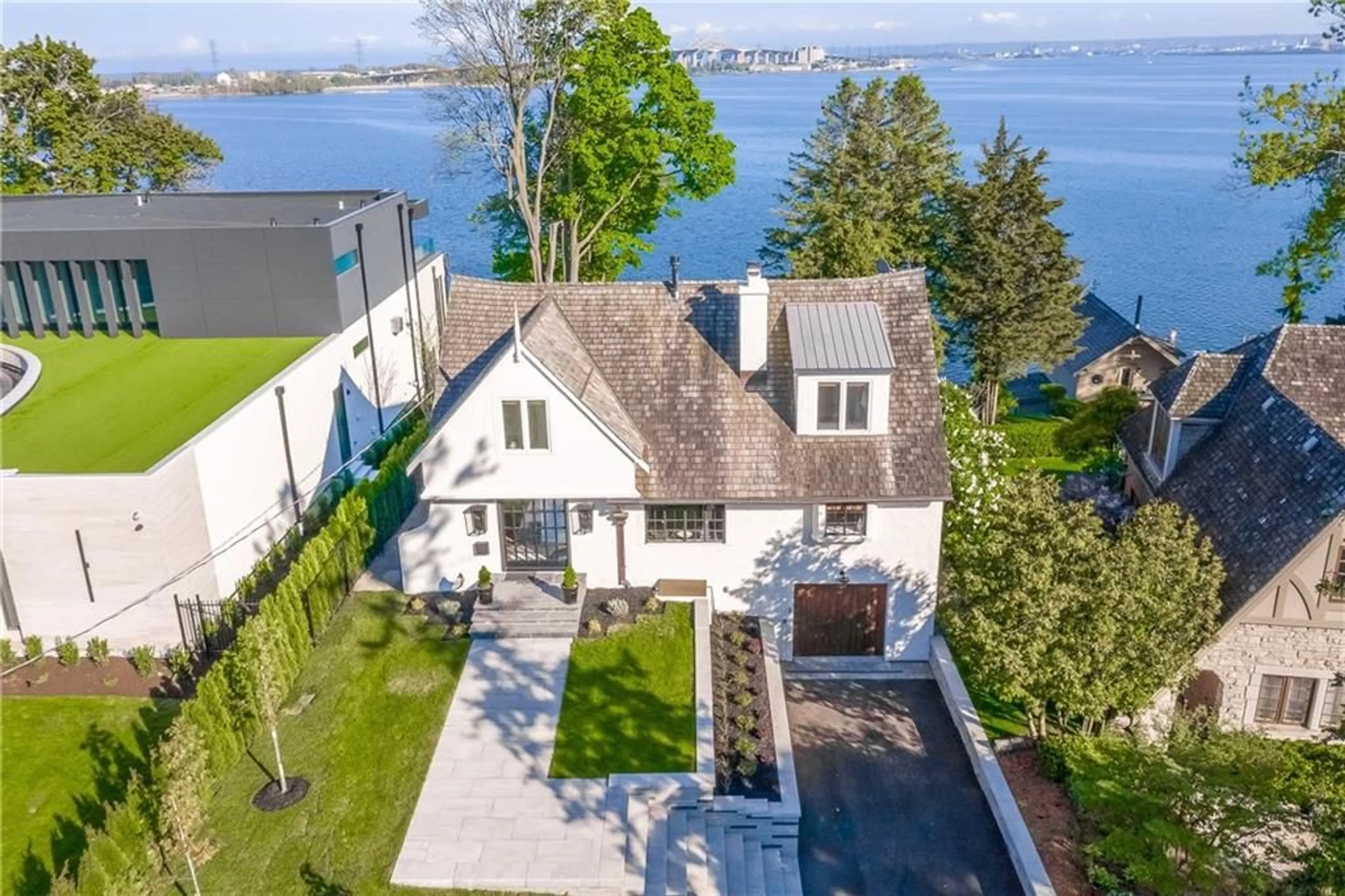Discover lakeside elegance in this rare gem, offering breathtaking lake views in Burlington's coveted Roseland neighbourhood. This custom luxury residence exudes sophistication and comfort, featuring over 3,722 total finished square feet, with 5 bedrooms and 5 full bathrooms. It's located near top rated schools, the waterfront, and downtown Burlington's lovely amenities.
Step into the grand foyer, where 9-foot ceilings and south-facing windows invite natural light into the formal living and dining areas. The thoughtfully designed kitchen is a chef's dream, boasting top-of-the-line built-in appliances, striking quartz waterfall countertops, and a fabulous wet bar and service station. The eat-in kitchen seamlessly transitions into the family room, highlighted by soaring 18-foot cathedral ceilings and a cozy wood-burning fireplace.
The versatile garage has been transformed into a stylish studio space with heated floors, perfect for creative projects or relaxation. On the second floor, the luxurious primary suite offers breathtaking lake views, two walk-in closets, a spa-like 5-piece ensuite, and a private balcony. A second bedroom features an ensuite bath and its own lake-facing balcony, while the third bedroom comes with a walk-in closet and a 4-piece ensuite. The oak staircase leads to a charming loft with two additional bedrooms and a full bath.
The fully finished basement adds extra space and functionality, complete with a full bath. Outdoors, enjoy beautifully landscaped front and back yards adorned with lush perennial gardens. Just across the street, Sioux Park provides a beach area for launching kayaks and paddleboards, and a leisurely stroll will take you to downtown Burlington’s vibrant entertainment and dining scene.
Embrace the unparalleled lakefront lifestyle in this extraordinary home where every detail has been crafted for luxury and comfort. Visit our website for more details, floorplans, and incredible HD video.
Inclusions: BUILTINMW,CENTRALVAC,DISHWASHER,DRYER,GDO,GARBDISP,REFRIGERATOR,STOVE,WASHER,WINDCOVR,OTHER; All window blinds
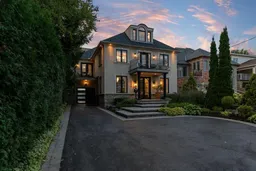 50
50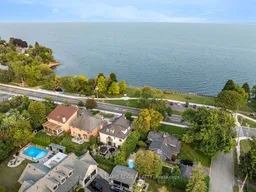
 50
50