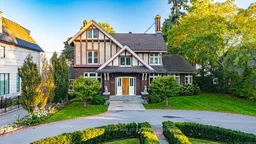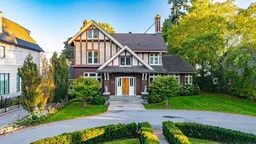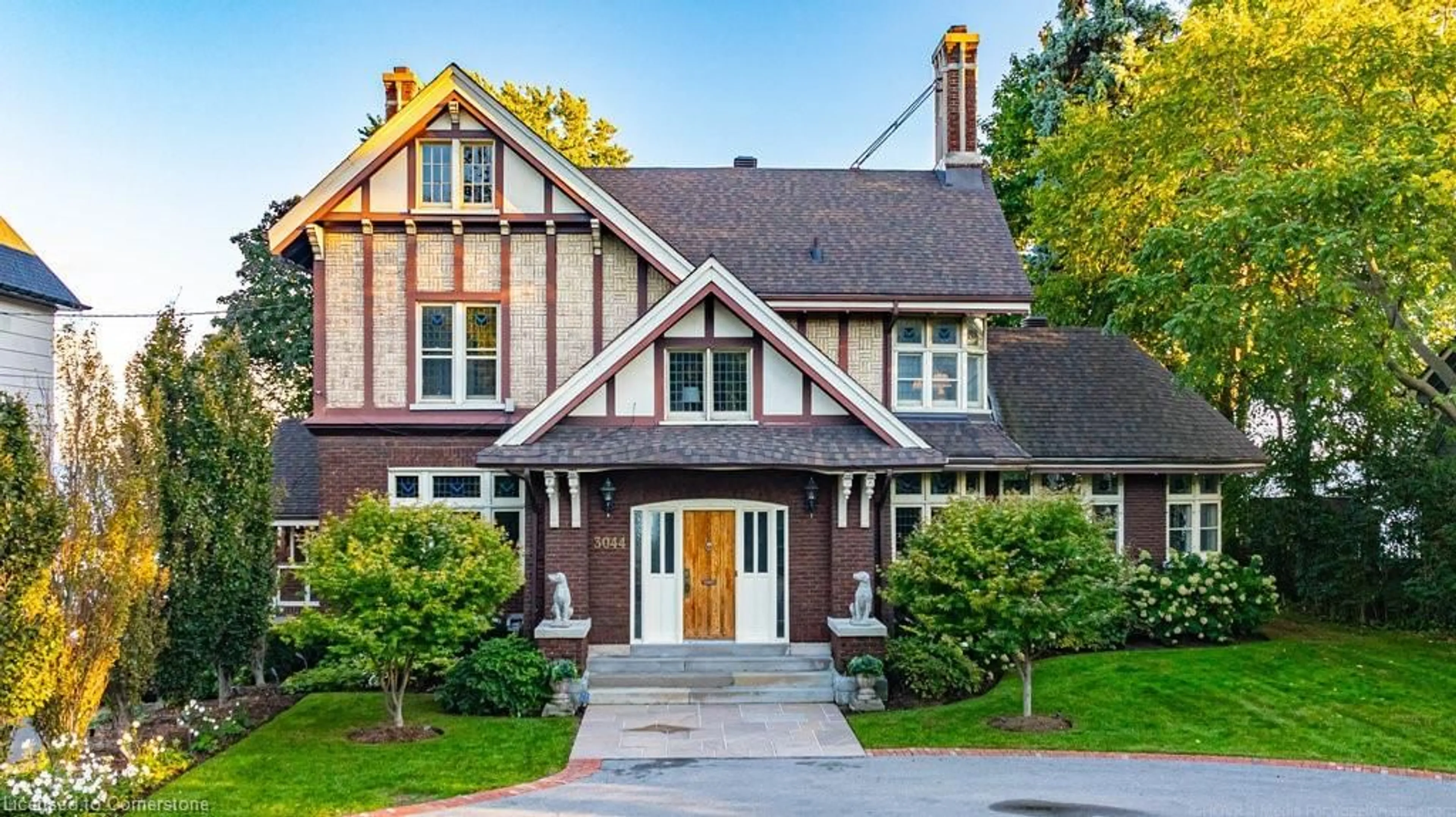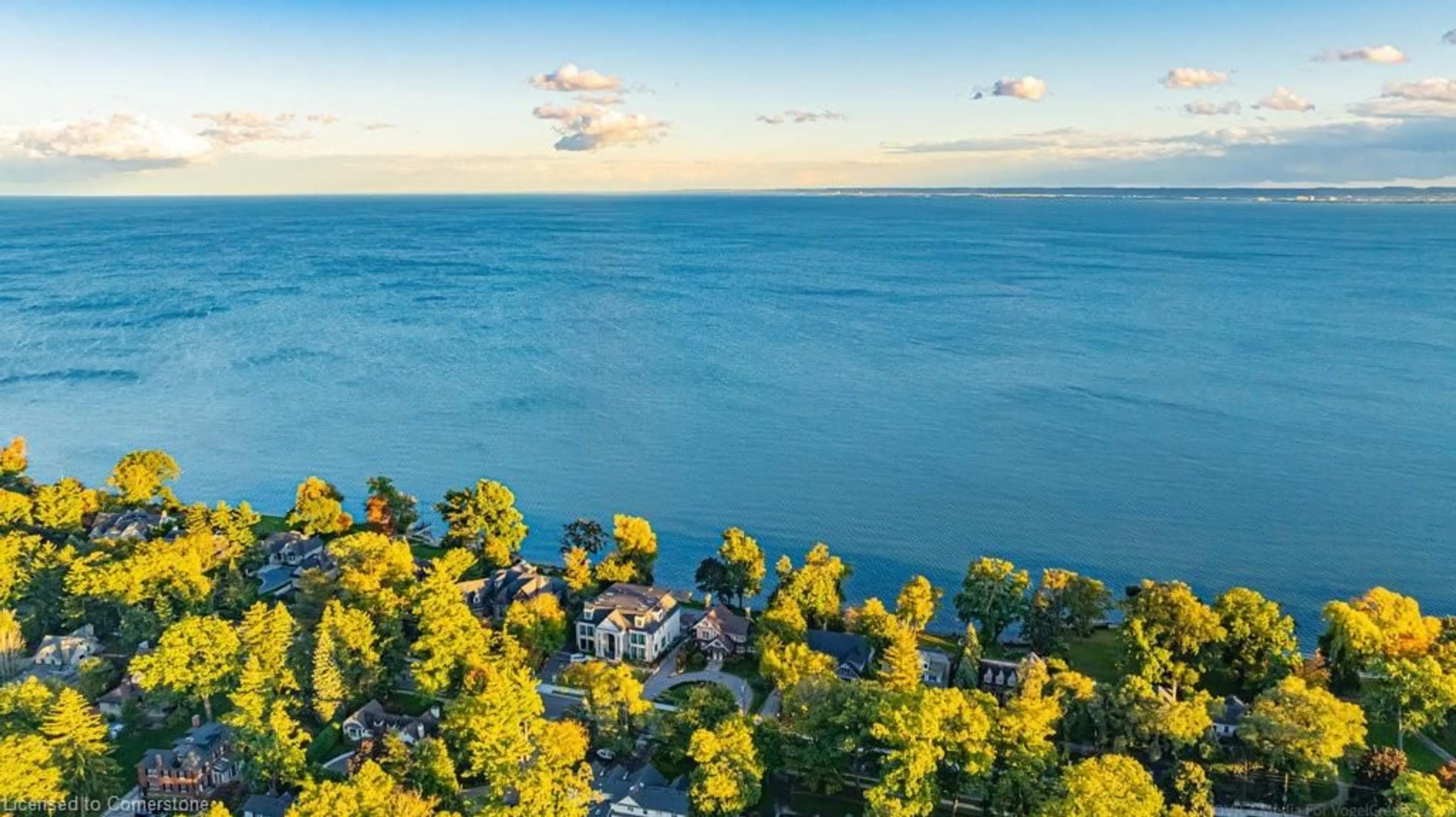3044 Lakeshore Rd, Burlington, Ontario L7N 1A1
Contact us about this property
Highlights
Estimated ValueThis is the price Wahi expects this property to sell for.
The calculation is powered by our Instant Home Value Estimate, which uses current market and property price trends to estimate your home’s value with a 90% accuracy rate.Not available
Price/Sqft$1,239/sqft
Est. Mortgage$25,763/mo
Tax Amount (2024)$20,218/yr
Days On Market37 days
Description
When it comes to waterfront properties, not all are created equal. Welcome to Roseland Terrace, a majestic Tudor Revival Mansion with a history dating back to the early 1900s. Boasting 400 feet of riparian rights on the shores of Lake Ontario, this property is a rare gem in the coveted Tuck/Nelson School district. Its proximity to downtown Burlington and Spencer Smith Park adds to the character. Once the residence of local property developer and author W. D. Flatt, this timeless architectural masterpiece retains its original Gothic door, multi-paned leaded glass windows, and a stunning offset gable roof with elongated eaves. A beautiful solarium offering breathtaking lake views accentuates the property's grandeur. With 4 bedrooms and 4 baths spanning over 3500 sqft, this home blends classic elegance and modern comfort. The bright kitchen features a pantry/wet bar and a breakfast room overlooking Lake Ontario. The living room boasts a gas fireplace, wood panel walls, picturesque lake views, and rejuvenated gardens. The 2nd level, with its arched openings, offers a office/nursery area, a second bedroom with ensuite privileges, and a large primary bedroom with a dressing room and ensuite bath. The 3rd level provides 549 sqft of flexible space, perfect for a media room, studio, or a large 4th bedroom with a reading nook and impressive views. Mechanical upgrades, including a boiler, whole-home air conditioning, and an owned hot water tank, ensure modern comfort, while the lower level with its separate entrance offers possibilities for additional living space. Outside, the expansive property is adorned with flowering trees, perennials, and mature gardens, along with a side and backyard covered porch and a summer stone gazebo overlooking the water. Roseland Terrace is not just a home; it's a living piece of Burlington's rich tradition offering an unparalleled opportunity to own one of the last remaining developable riparian lakefront estates in the Roseland community.
Property Details
Interior
Features
Third Floor
Bedroom
4.44 x 5.92broadloom / vaulted ceiling(s)
Exterior
Features
Parking
Garage spaces 2
Garage type -
Other parking spaces 8
Total parking spaces 10
Property History
 40
40 47
47 50
50Get up to 1% cashback when you buy your dream home with Wahi Cashback

A new way to buy a home that puts cash back in your pocket.
- Our in-house Realtors do more deals and bring that negotiating power into your corner
- We leverage technology to get you more insights, move faster and simplify the process
- Our digital business model means we pass the savings onto you, with up to 1% cashback on the purchase of your home

