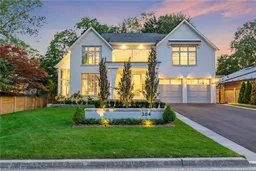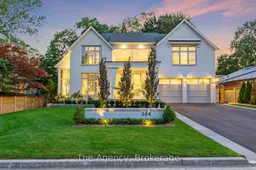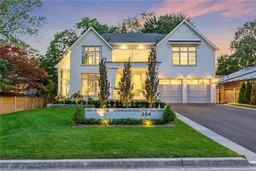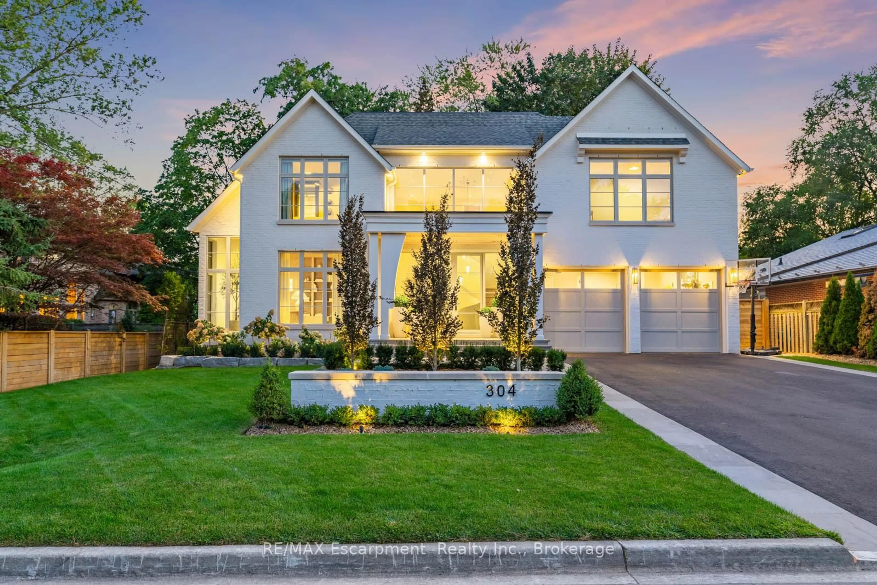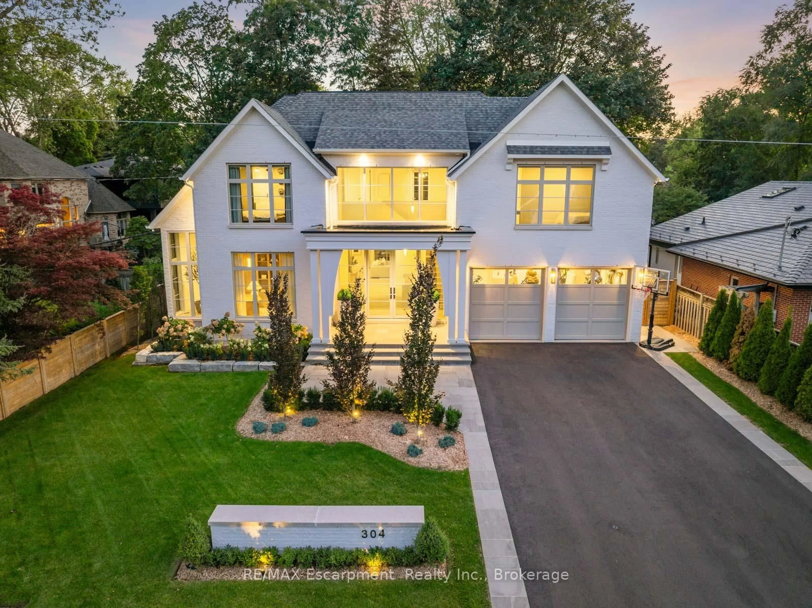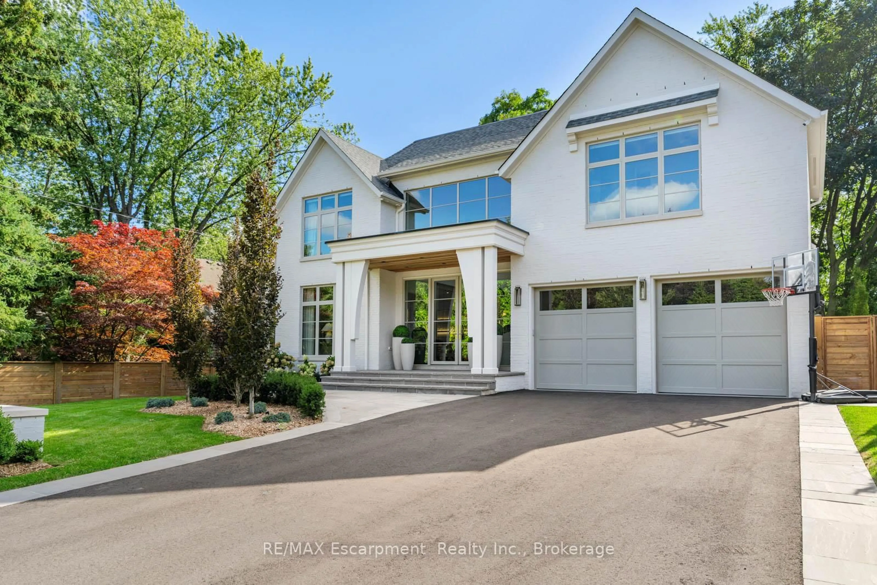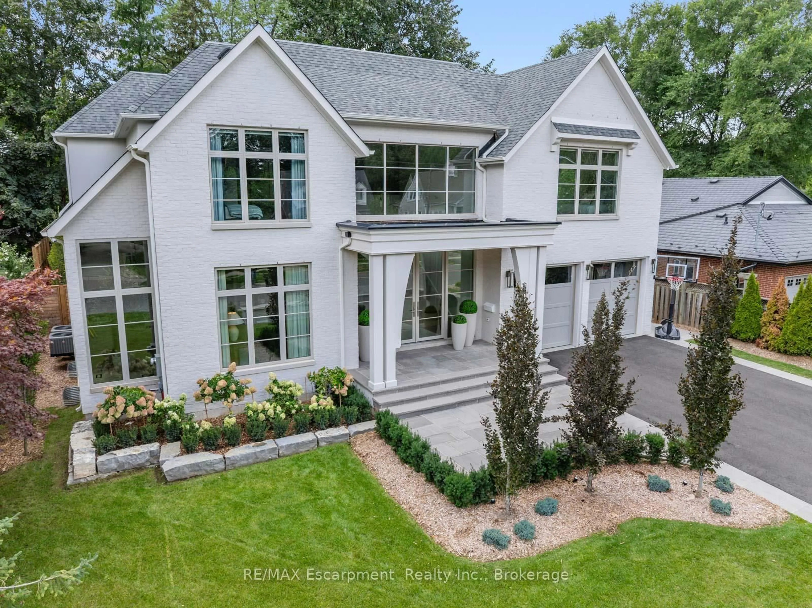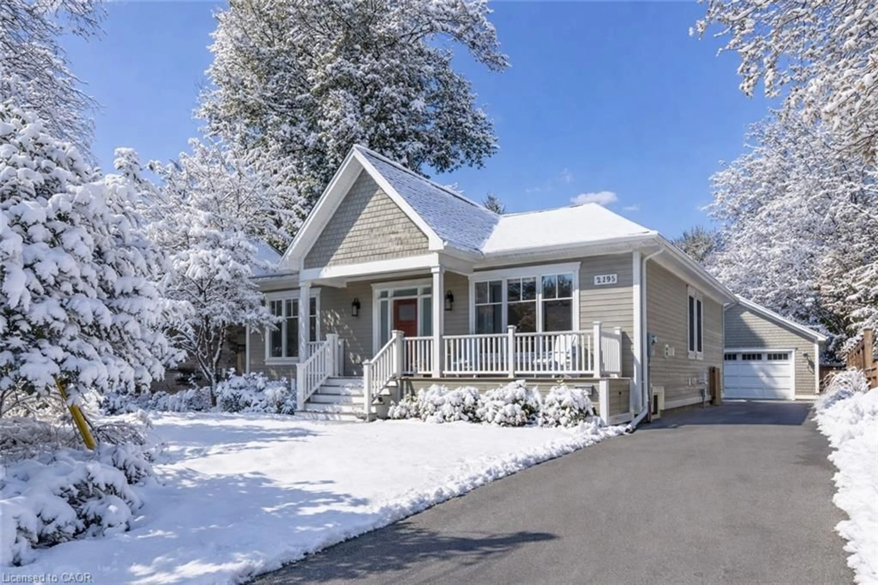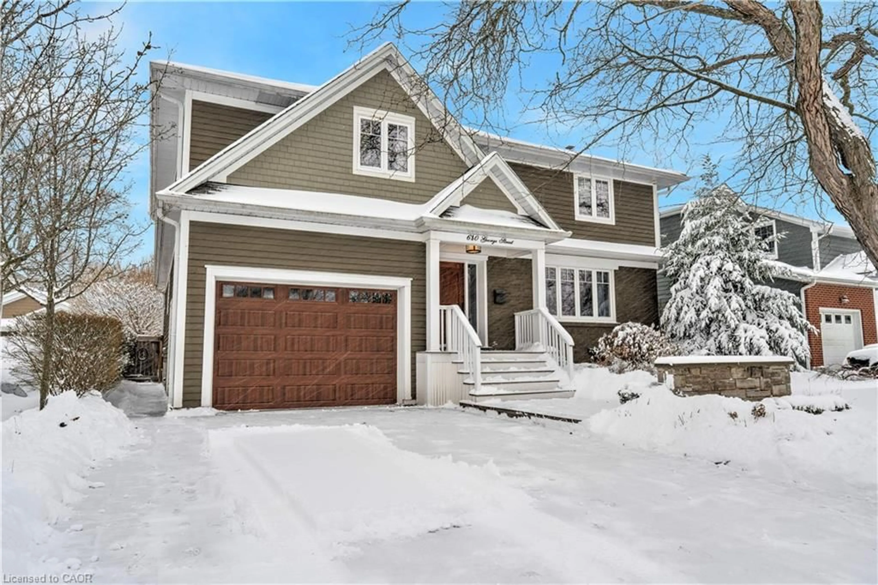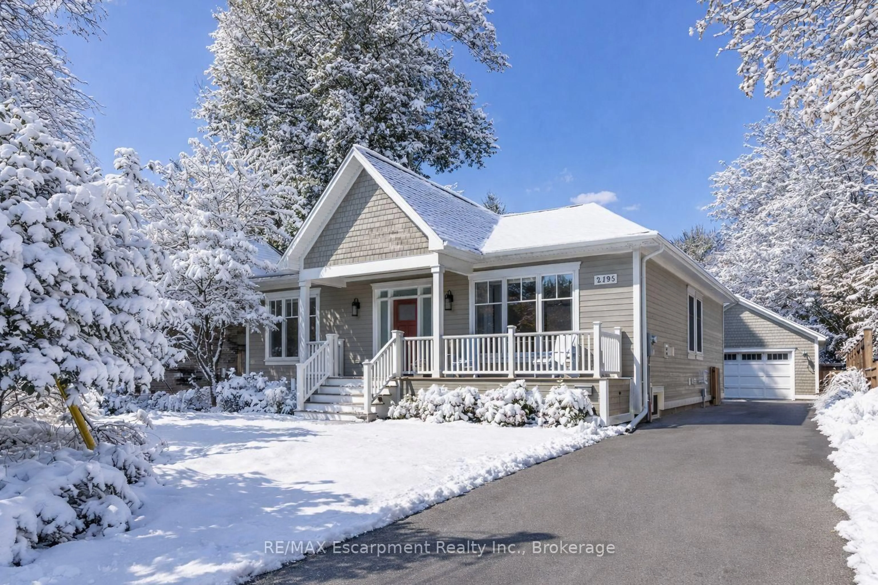304 Pomona Ave, Burlington, Ontario L7N 1T3
Contact us about this property
Highlights
Estimated valueThis is the price Wahi expects this property to sell for.
The calculation is powered by our Instant Home Value Estimate, which uses current market and property price trends to estimate your home’s value with a 90% accuracy rate.Not available
Price/Sqft$1,384/sqft
Monthly cost
Open Calculator
Description
Welcome to 304 Pomona Avenue, a truly magnificent newly built home in Burlington's highly coveted Roseland community. Step inside and you're greeted by an incredible hand-carved plaster staircase rising through all three levels that's perfectly paired with rift-cut white oak herringbone floors that set an elevated tone. A formal dining room makes a statement with decorative ceiling beams, a glass wine display, and a marble wet bar. The private library draws you in, finished with oak panelled walls and a reading nook with floor-to-ceiling corner windows that flood the room with natural light. The living room completes the main level's gathering spaces with its plaster fireplace, oak shelving with integrated lighting, and full in-ceiling speakers. At the heart of the home, the kitchen offers a large custom plaster hood, oversized waterfall island, porcelain counters, and top-tier appliances including a 60" Wolf double oven, Sub-Zero fridge and freezer, and Bosch dishwasher. Pantry storage with reeded glass cabinetry and a walk-through servery extends the workspace. Just beyond, the breakfast area opens to a beautiful and serene covered terrace with a built-in BBQ, outdoor fridge, fireplace, and cedar-lined ceiling-overlooking the saltwater pool and landscaped gardens. Upstairs, four bedrooms each include private ensuites. The primary suite features a spacious walk-in closet and a spa-like bath with dual vanities, soaker tub, heated floors, and oversized shower. A full laundry room with custom cabinetry completes this level. The lower level expands the living space with a second kitchen, home theatre, gym, fifth bedroom, full bath, and radiant heated floors. Outside, stone patios, mature landscaping, irrigation, and a hydrangea wall create a welcoming backdrop. With 4+1 bedrooms, 7 bathrooms, and over 6,000 sq. ft. of living space, this Roseland residence combines thoughtful design with everyday comfort. Move in and enjoy! Luxury Certified.
Property Details
Interior
Features
Exterior
Features
Parking
Garage spaces 3
Garage type Attached
Other parking spaces 4
Total parking spaces 7
Property History
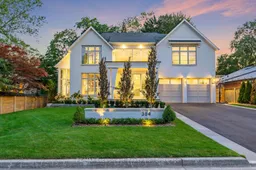 47
47