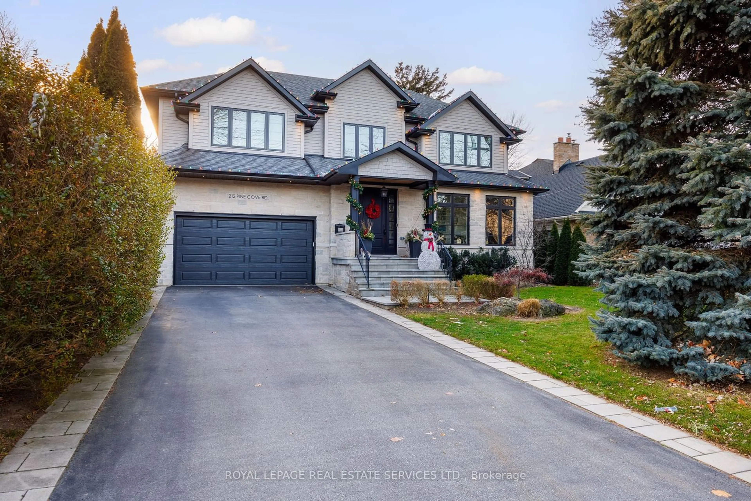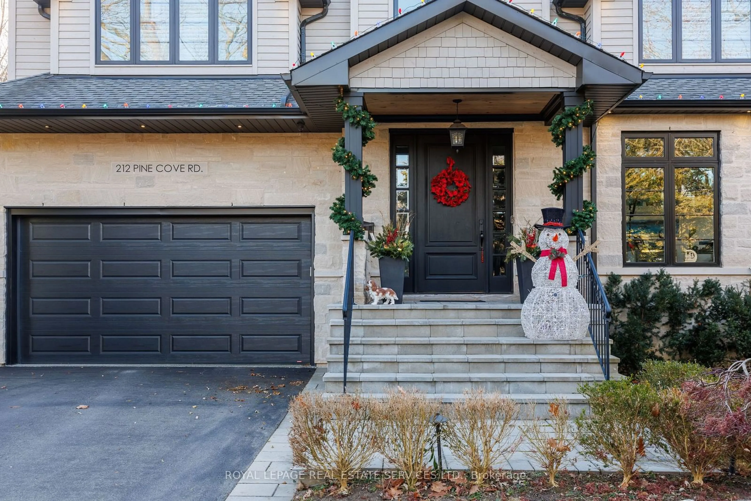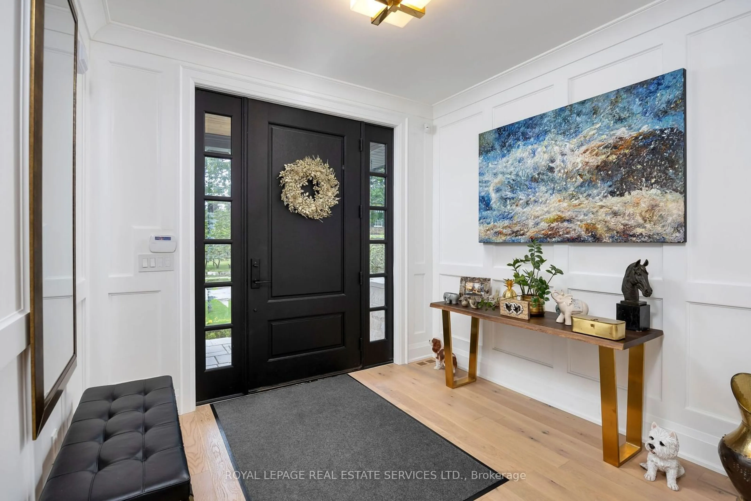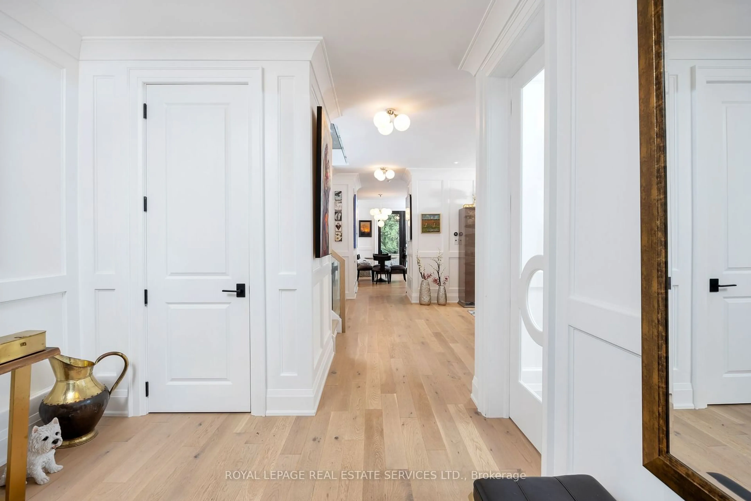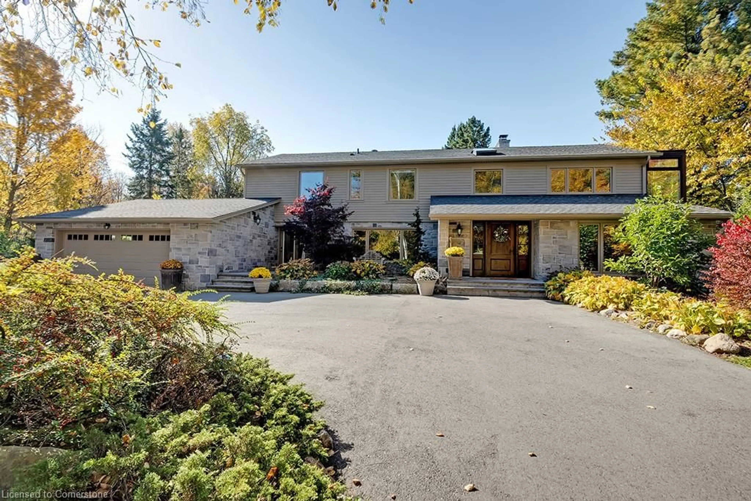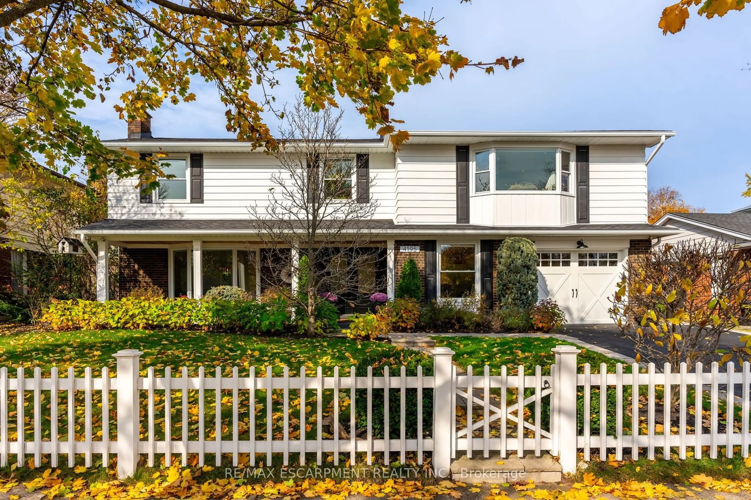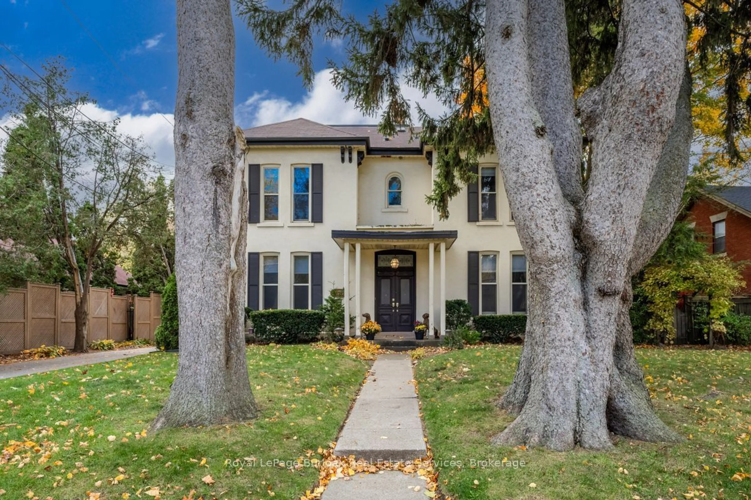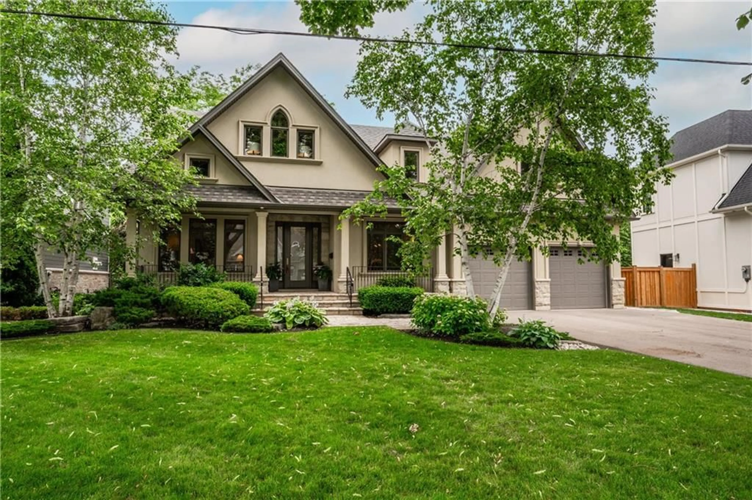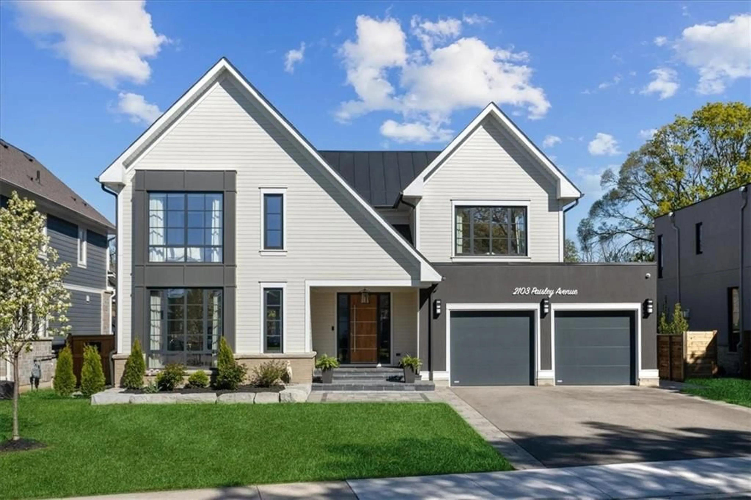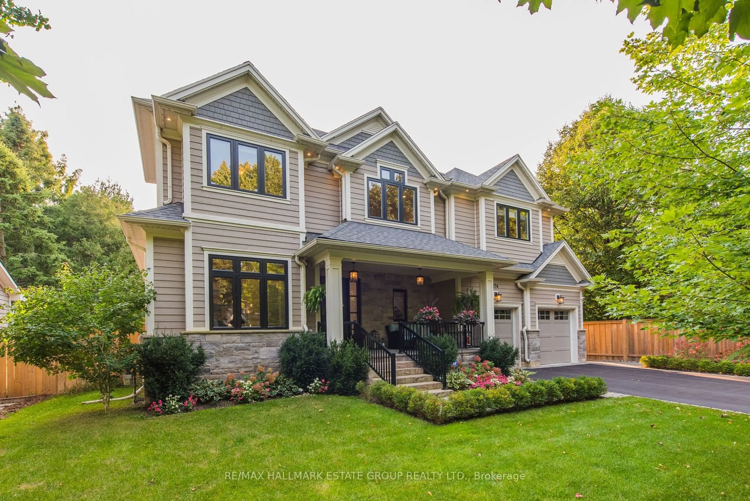212 Pine Cove Rd, Burlington, Ontario L7N 1W2
Contact us about this property
Highlights
Estimated ValueThis is the price Wahi expects this property to sell for.
The calculation is powered by our Instant Home Value Estimate, which uses current market and property price trends to estimate your home’s value with a 90% accuracy rate.Not available
Price/Sqft$897/sqft
Est. Mortgage$15,868/mo
Tax Amount (2024)$14,112/yr
Days On Market2 days
Description
Stunning home in prime Roseland, one of Burlington's most prestigious lakeside communities. Over $700,000 in seller improvements. Impressive professionally landscaped 161' deep lot captivates with upgraded stone hardscaping, meticulously manicured perennial gardens & soffit lighting illuminates the property at night. The newly created backyard utopia features a huge, covered terrace with composite wood decking & gas fireplace overlooking the new pool & 2-level stone lounging & dining areas surrounded by mature trees & lush gardens. This custom residence offers 4 bedrooms, 4.5 bathrooms, & approximate total of 5,338 sq. ft. of luxurious, functional living space with countless upgrades such as 9 ceilings, custom mouldings & trim, oversized doors, custom built-ins & cabinetry, white oak engineered hardwood floors, enchanting white oak staircase with glass railings, built-in surround sound, exquisite light fixtures & abundant pot lighting. The main floor features vast open-concept spaces for entertaining, including, a generous living room with a gas fireplace & 16 Pella glass doors to the terrace & the stunning custom eat-in kitchen is a chefs dream. Host formal gatherings in the separate dining room & work from home in the private office. Each of the 4 bedrooms boast lavish ensuite bath privileges, with the primary retreat offering a fireplace & a posh 4-piece ensuite bath with exotic wood cabinetry, marble floor tiles, freestanding soaker tub, & a separate glass shower. The recently completed lower level extends the living & entertaining space with a gigantic recreation/games room with a linear gas fireplace, an exceptional wine cellar with tasting lounge, a gym, & a 3-piece bath. Ideal location, just a few blocks from Lake Ontario's waterfront parks & in the highly rated Tuck/Nelson school catchment. A vast choice of amenities is a 5-minute drive including restaurants, trendy shops, Spencer Smith Park & Brant Street Pier & easy access to major highways & GO Train.
Property Details
Interior
Features
2nd Floor
4th Br
4.42 x 3.81Hardwood Floor / W/I Closet / Pot Lights
Prim Bdrm
6.25 x 4.52Hardwood Floor / Electric Fireplace / Soaker
2nd Br
5.97 x 5.23Hardwood Floor / W/I Closet / Pot Lights
3rd Br
4.42 x 4.52Hardwood Floor / W/I Closet / Pot Lights
Exterior
Features
Parking
Garage spaces 2
Garage type Attached
Other parking spaces 6
Total parking spaces 8
Property History
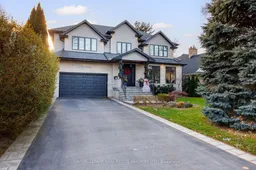 40
40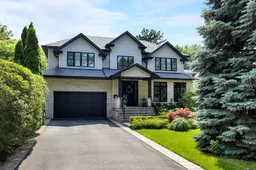
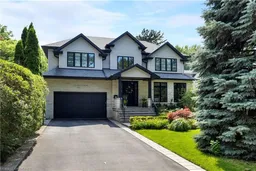
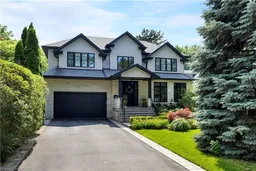
Get up to 1% cashback when you buy your dream home with Wahi Cashback

A new way to buy a home that puts cash back in your pocket.
- Our in-house Realtors do more deals and bring that negotiating power into your corner
- We leverage technology to get you more insights, move faster and simplify the process
- Our digital business model means we pass the savings onto you, with up to 1% cashback on the purchase of your home
