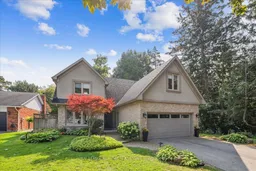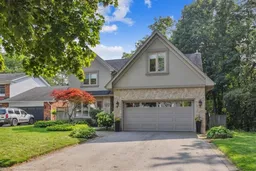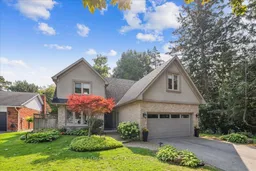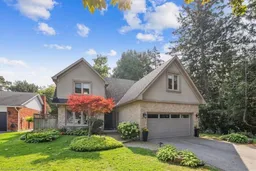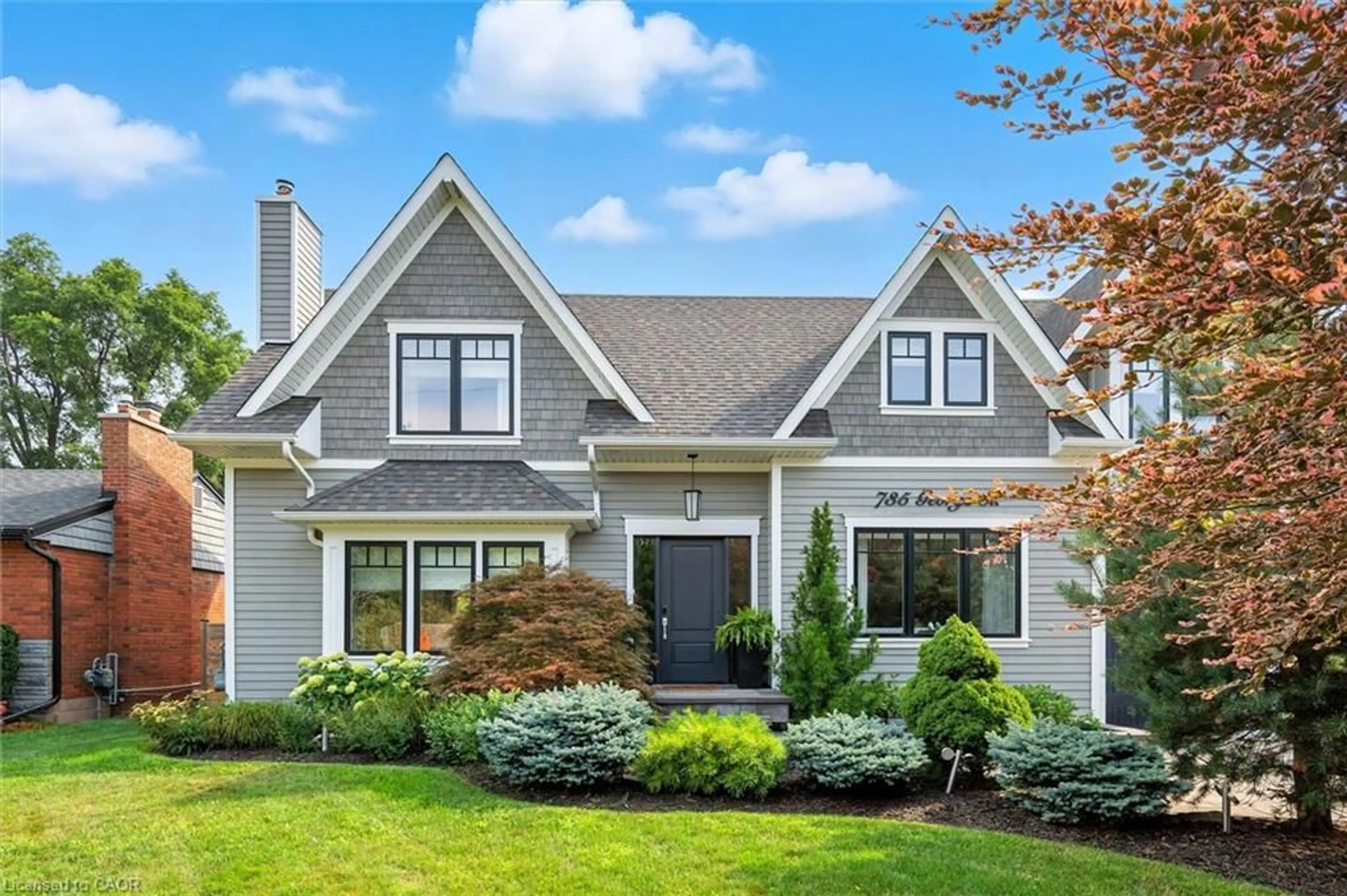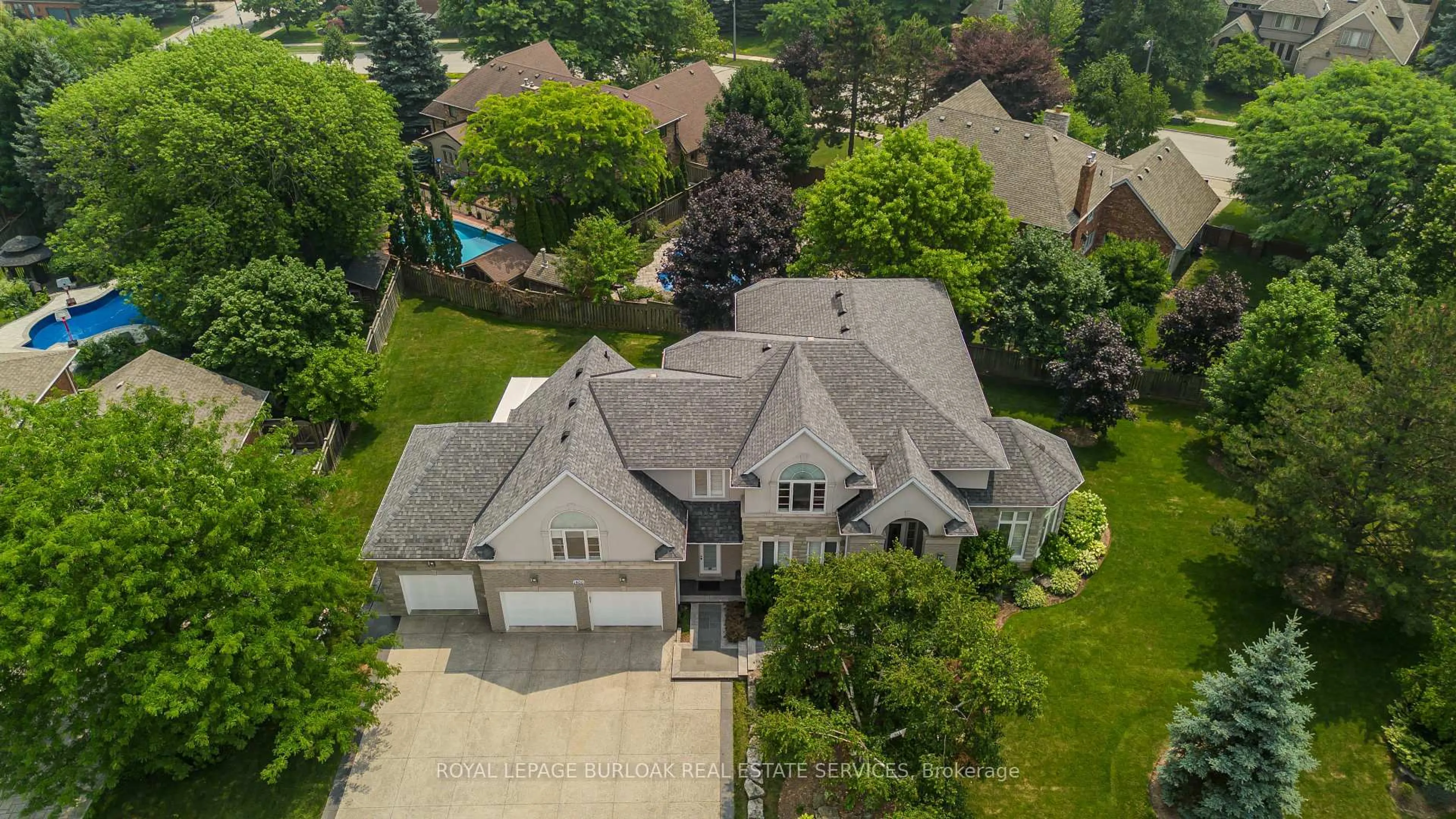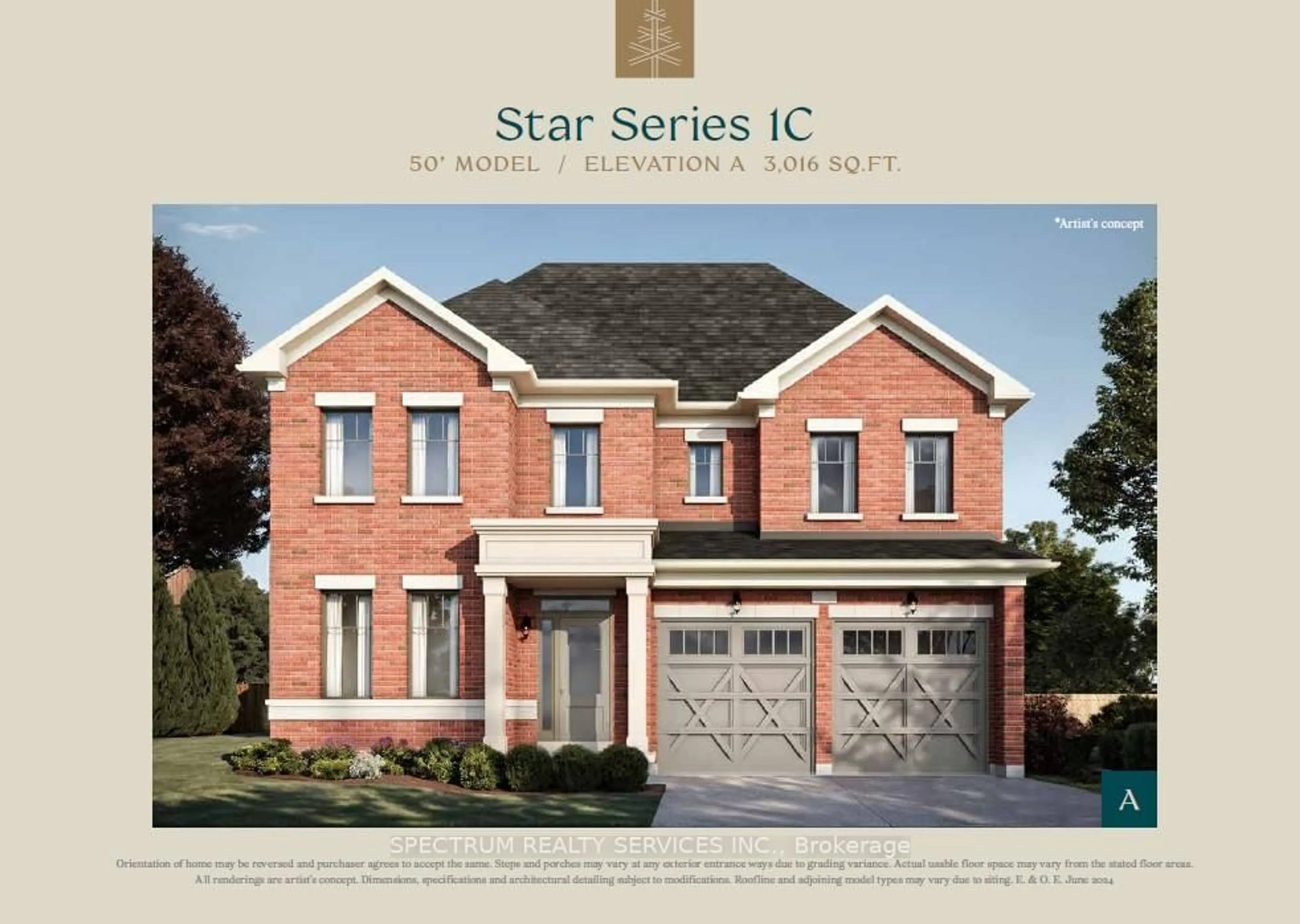Wonderful 5 bedroom, 3.5 bathroom on a quiet cul de sac in South Burlington's esteemed Roseland community, offering over3350 square feet of family & entertainment enjoyment! The home follows a traditional floor plan with the living room sitting just off of the spacious foyer, the eat-in kitchen features an abundance of cupboard space, granite countertops and a walk out to the large backyard. The formal dining room and cozy family room featuring wainscoting and a gas fireplace sit just off the kitchen. The main floor is complete with a 2-piece powder room and laundry room. The upstairs features a rare opportunity of5 full bedrooms, the primary suite offers a gas fireplace, 2 skylights, walk-in closet and a 6-piece ensuite. The lower level is fully finished with a rustic brick feature wall, gas fireplace and an English pub style wet bar perfect for those who are looking to entertain friends and family plus a bonus room and 3 piece bathroom. **EXTRAS** The location and yard is one of a kind, siding onto Tuck creek offering the property a vast amount of privacy just steps to Lakeshore and expansive deck with large grass area for backyard enjoyment.
Inclusions: Existing: Fridge, Oven, Warming Drawer, Range, Microwave / Hood Vent, Dishwasher, Washer, Dryer, GDO & Remote, Sprinkler System, All Window Coverings and Light Fixtures.
