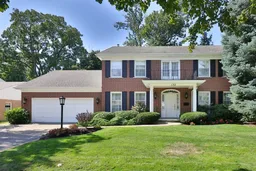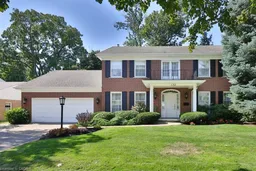Welcome to this exceptional property, perfectly situated on a beautiful tree-lined street and just steps away from the tranquil lakefront. This highly desirable location, south of Lakeshore Road, provides the ideal setting for this stunning home. With four bedrooms, four bathrooms, and over 3000 sq. ft. of meticulously designed living space, this residence offers both comfort and elegance. The traditional layout features a gracious centre hall plan and large principal rooms, creating a seamless flow from room to room, which is perfect for both family life and entertaining. Upstairs, you'll discover four spacious bedrooms, each boasting its own unique charm and style. The primary bedroom features a private ensuite bathroom for your comfort and convenience. The finished lower level of the home further extends the living space with a generous recreation room, a practical cold cellar, a dedicated laundry room, an additional washroom, and ample storage solutions. The backyard provides a serene oasis where you can unwind and relax amidst nature. It is beautifully landscaped, and the screened-in porch offers an ideal spot to enjoy peaceful moments at the end of the day. Located in one of Roseland's most coveted areas, this is an incredible opportunity to make this magnificent home your own.





