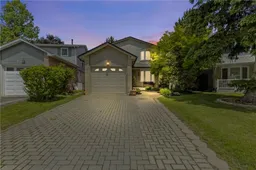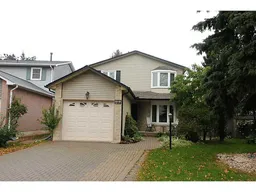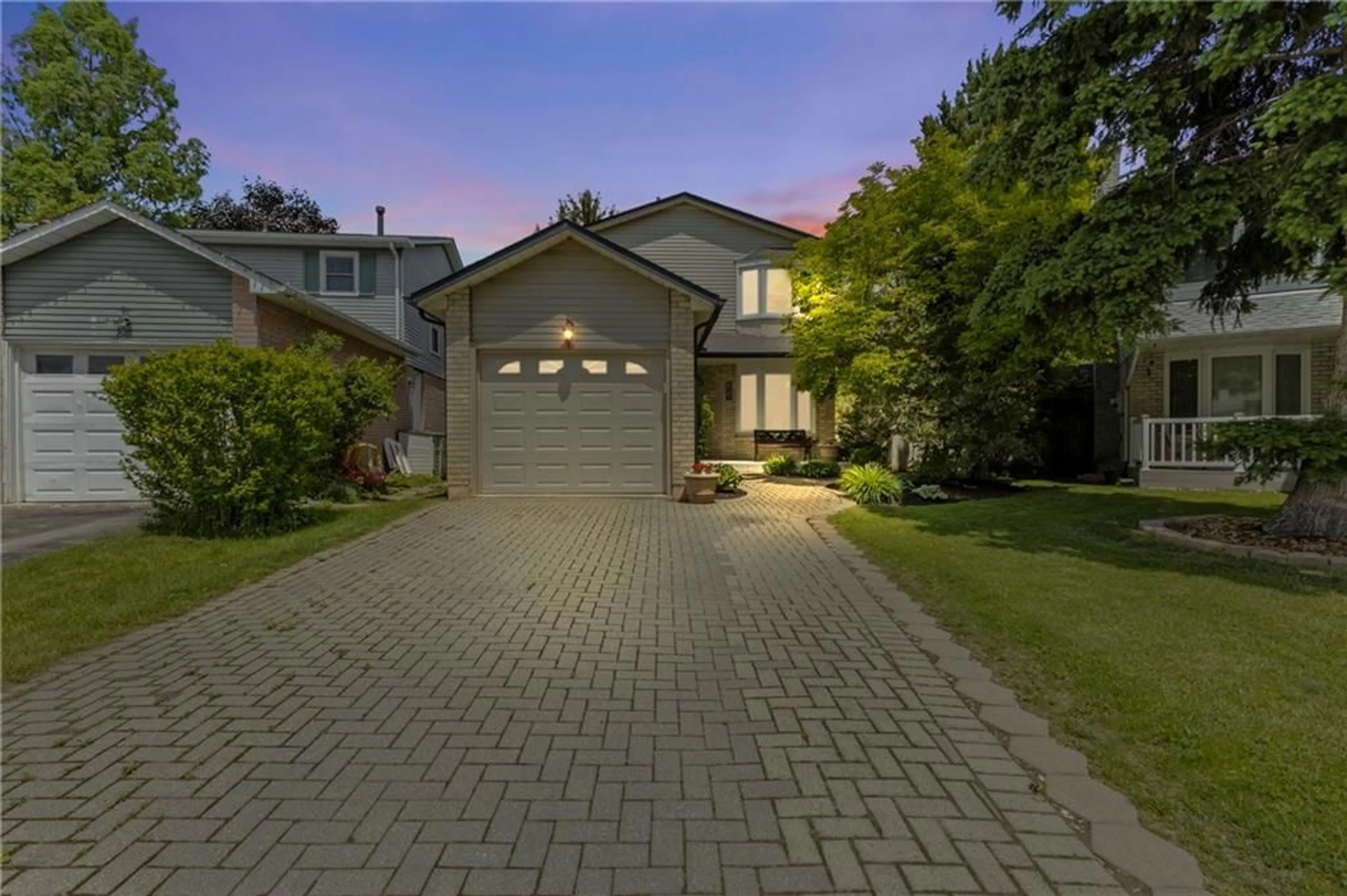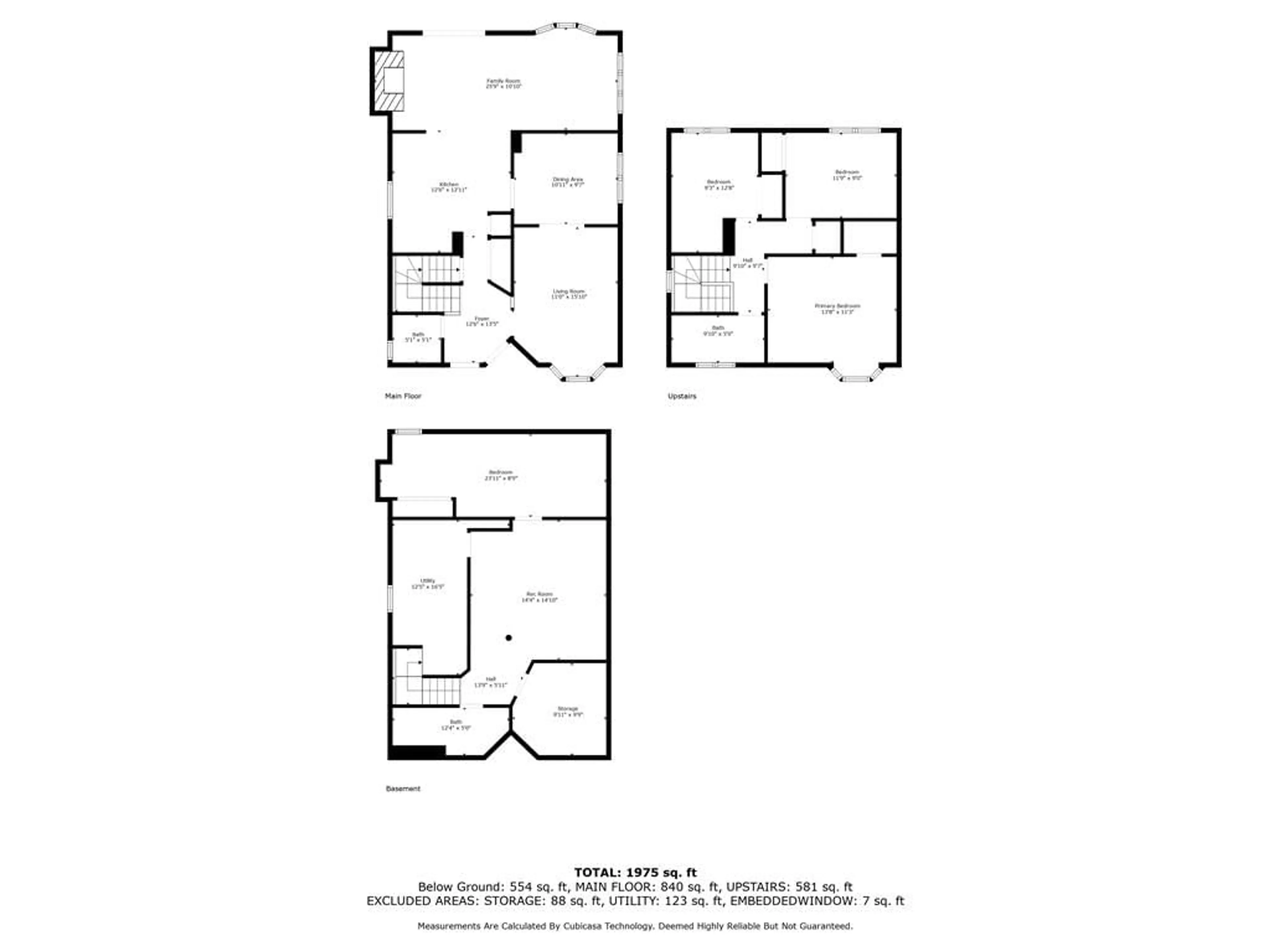3516 QUILTER Crt, Burlington, Ontario L7M 3C4
Contact us about this property
Highlights
Estimated ValueThis is the price Wahi expects this property to sell for.
The calculation is powered by our Instant Home Value Estimate, which uses current market and property price trends to estimate your home’s value with a 90% accuracy rate.$1,226,000*
Price/Sqft$660/sqft
Days On Market58 days
Est. Mortgage$4,294/mth
Tax Amount (2024)$5,224/yr
Description
Welcome to this beautifully finished 3+1 bedroom, 2.5 bathroom home nestled in a mature court in the Palmer neighborhood. This two-storey treasure offers over 1500 sq ft internal living space, designed to maximize comfort and lifestyle. As you step in, be captivated by the generously sized main floor including the functional kitchen flawlessly opening up to a bright family room adorned with gorgeous windows, drenching the room in natural light and featuring a gas fireplace and sliding door access to your private outdoor oasis. Entertain guests in the ambiance of the spacious living room open to the dining room. Enjoy the convenience of a powder room located on the main floor. Ascend to the second level to discover three well-appointed bedrooms along with a full bath, promising tranquility and rest after a long day. An additional surprise awaits you in the finished basement, complete with a full 3 piece bath, additional bedroom, laundry room, storage room, and a bonus rec room for your leisure activities. Experience the outdoors in the spacious fenced yard, featuring a curated garden and backyard lined with trees and a large deck, perfect for morning coffees or entertaining family/friends. Perfectly positioned in a court and conveniently located within walking distance to public transit, schools, shopping centers, diverse dining options and amenities. A few minutes drive to the highway further enhances the appeal of this home. Bonus parking for 4+ cars.
Property Details
Interior
Features
2 Floor
Living Room
11 x 15Family Room
25 x 10Family Room
25 x 10Bathroom
0 x 02-Piece
Exterior
Features
Parking
Garage spaces 1
Garage type Attached, Interlock
Other parking spaces 3
Total parking spaces 4
Property History
 50
50 25
25Get up to 1% cashback when you buy your dream home with Wahi Cashback

A new way to buy a home that puts cash back in your pocket.
- Our in-house Realtors do more deals and bring that negotiating power into your corner
- We leverage technology to get you more insights, move faster and simplify the process
- Our digital business model means we pass the savings onto you, with up to 1% cashback on the purchase of your home

