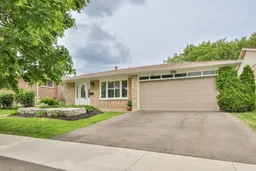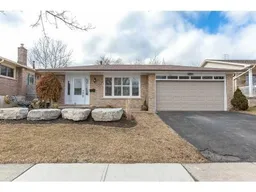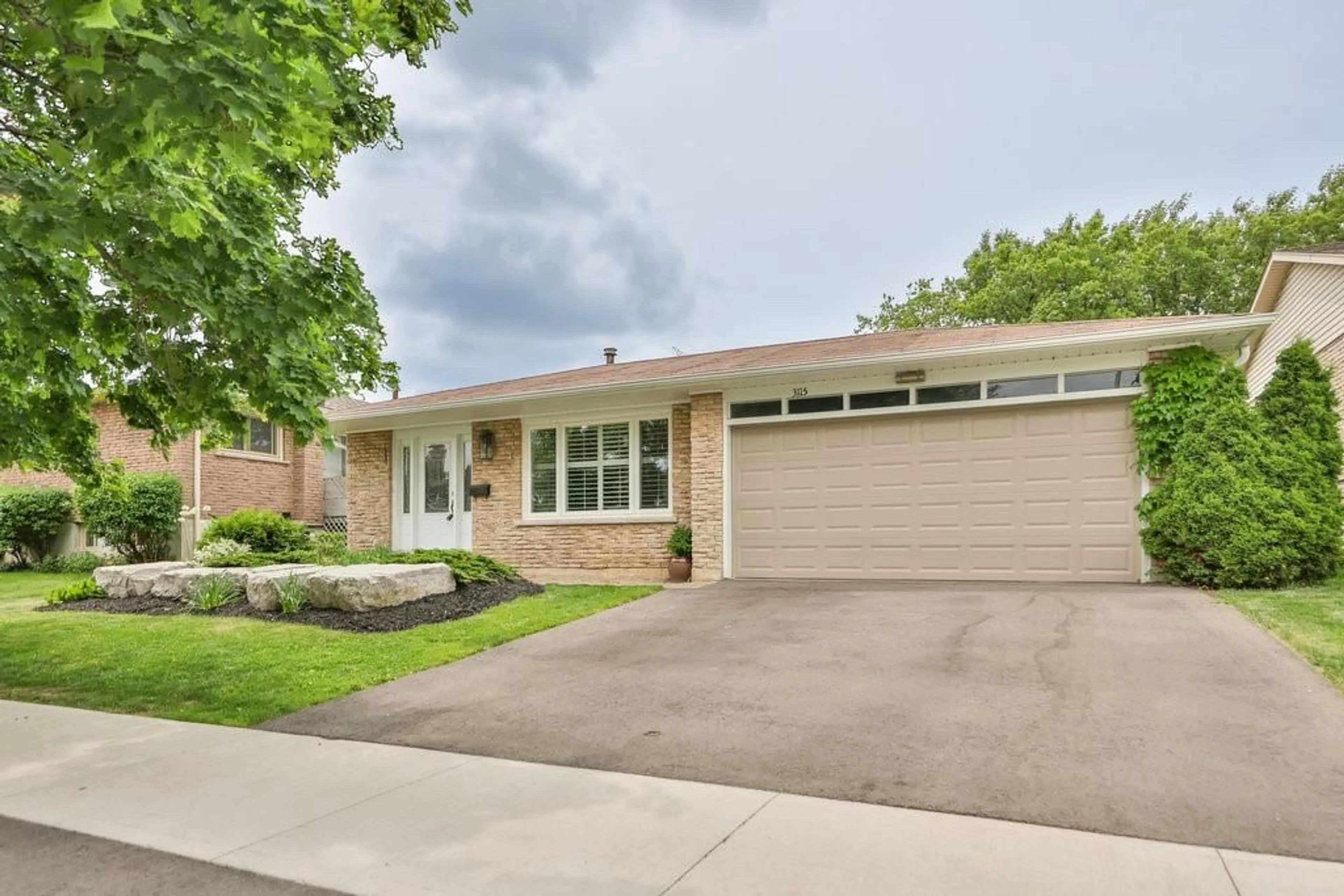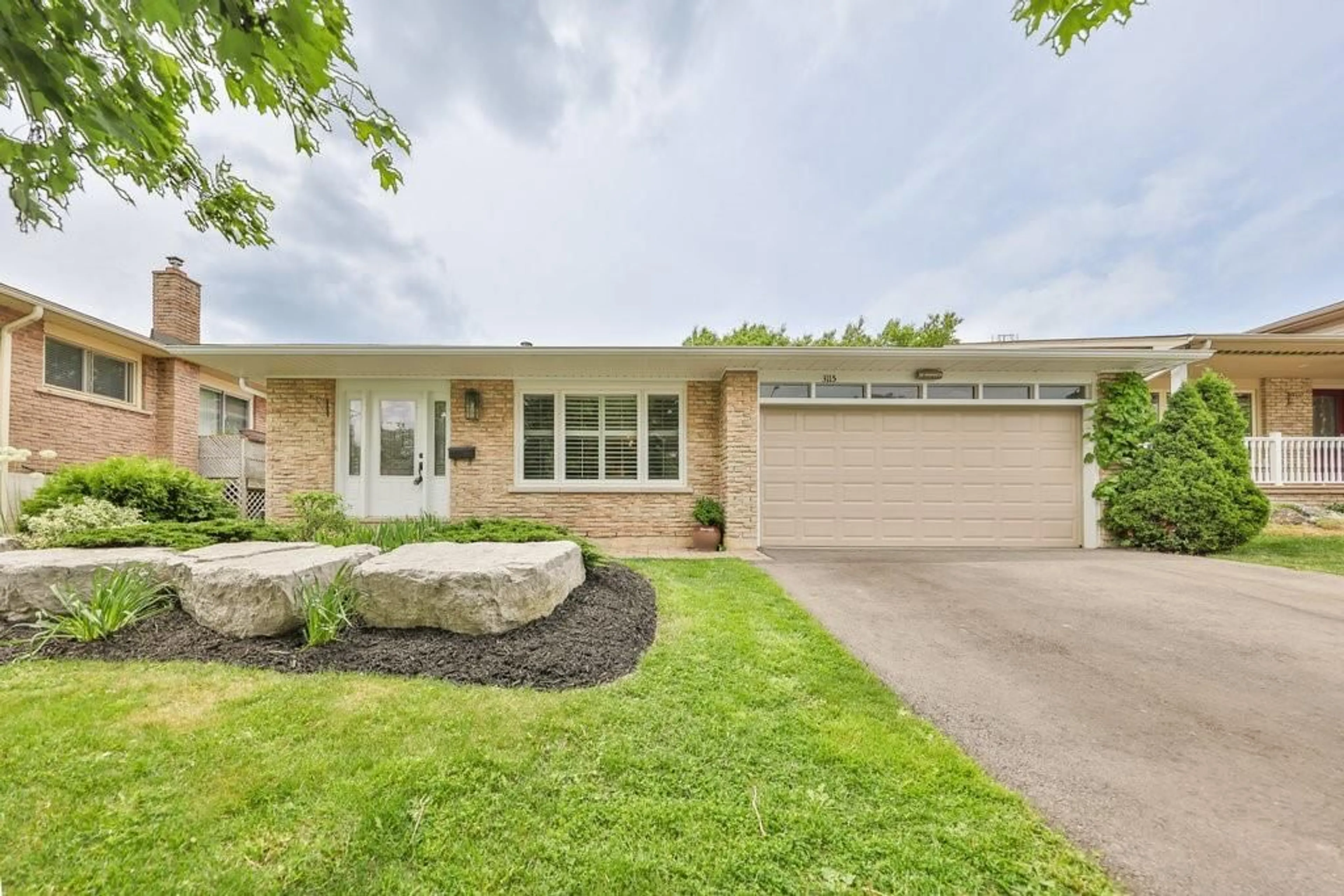3115 PALMER Dr, Burlington, Ontario L7M 1L3
Contact us about this property
Highlights
Estimated ValueThis is the price Wahi expects this property to sell for.
The calculation is powered by our Instant Home Value Estimate, which uses current market and property price trends to estimate your home’s value with a 90% accuracy rate.$1,105,000*
Price/Sqft$928/sqft
Days On Market65 days
Est. Mortgage$5,110/mth
Tax Amount (2023)$4,256/yr
Description
Welcome home. Beautiful front landscaping and a double car garage invites you into this updated 4 level back split with plenty of room for family fun and entertaining. This lovely home has a bright main floor including a kitchen with custom white cabinetry, sleek granite countertops, stainless appliances and travertine look tile. The spacious living room is bathed in light from a large bay window and features rich hardwood floors and pot lights. Adjacent dining area has a patio door to the backyard for indoor/outdoor entertaining. On the upper level you will find 3 bedrooms and an updated bath with large double vanity. The first lower level contains a cozy media room, flex office/guest space and another fresh full bathroom with large tiled shower. The unspoiled basement is perfect for storage or to add more living space. Don't forget to check out the beautiful backyard, the large flat grassy area is perfect for fun and games or to add patios/decks or even a pool! This community is centrally located and is close to parks, schools, bus routes, shopping and offers great commuter access!
Property Details
Interior
Features
2 Floor
Dining Room
10 x 9Dining Room
10 x 9Kitchen
8 x 19Kitchen
8 x 19Exterior
Features
Parking
Garage spaces 2
Garage type Attached, Asphalt
Other parking spaces 2
Total parking spaces 4
Property History
 50
50 22
22Get up to 1% cashback when you buy your dream home with Wahi Cashback

A new way to buy a home that puts cash back in your pocket.
- Our in-house Realtors do more deals and bring that negotiating power into your corner
- We leverage technology to get you more insights, move faster and simplify the process
- Our digital business model means we pass the savings onto you, with up to 1% cashback on the purchase of your home

