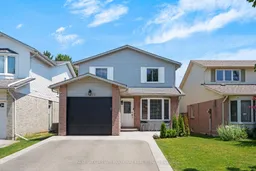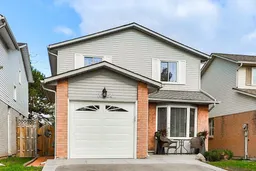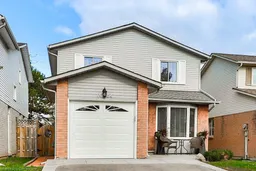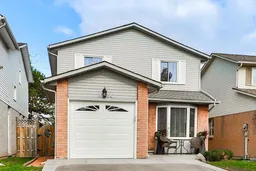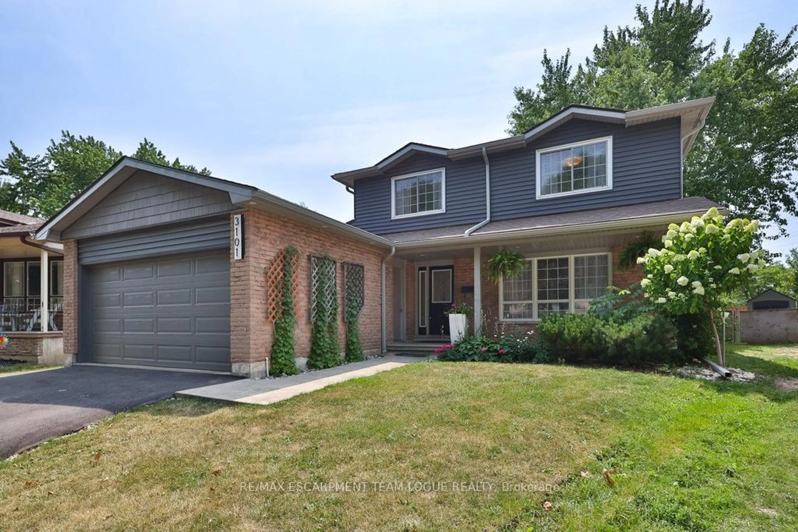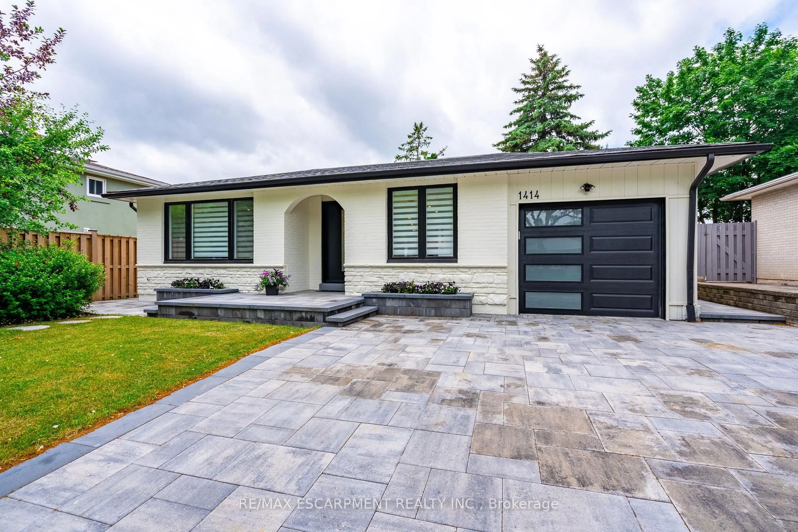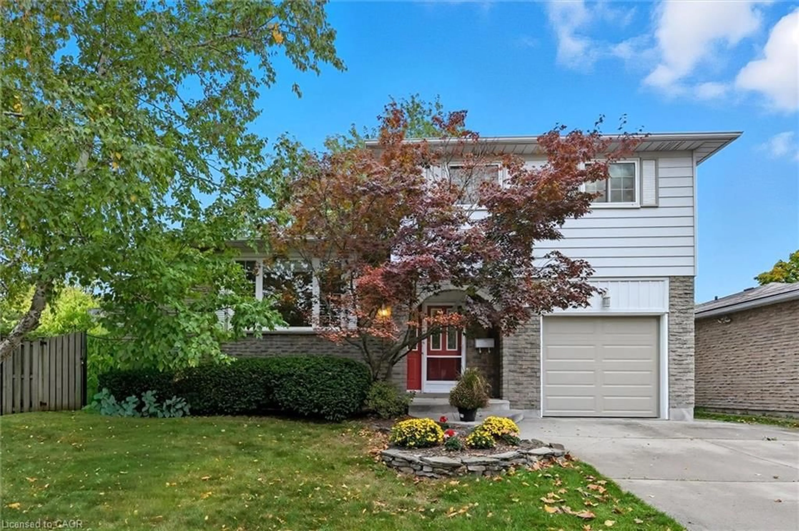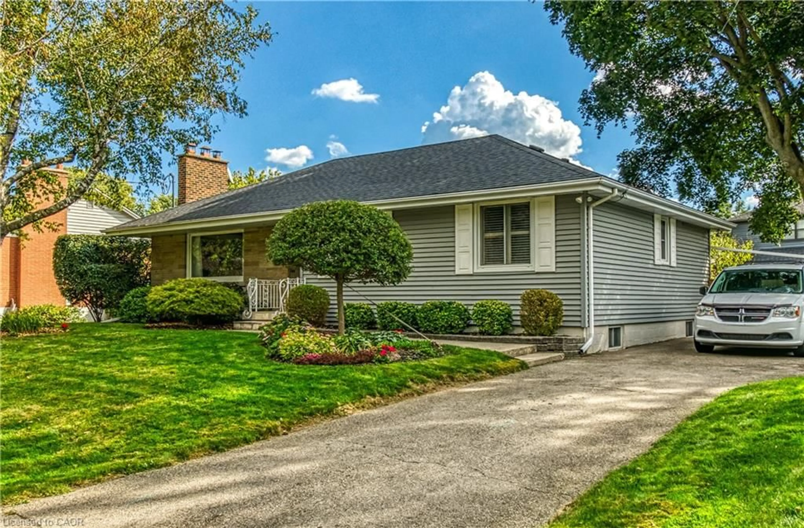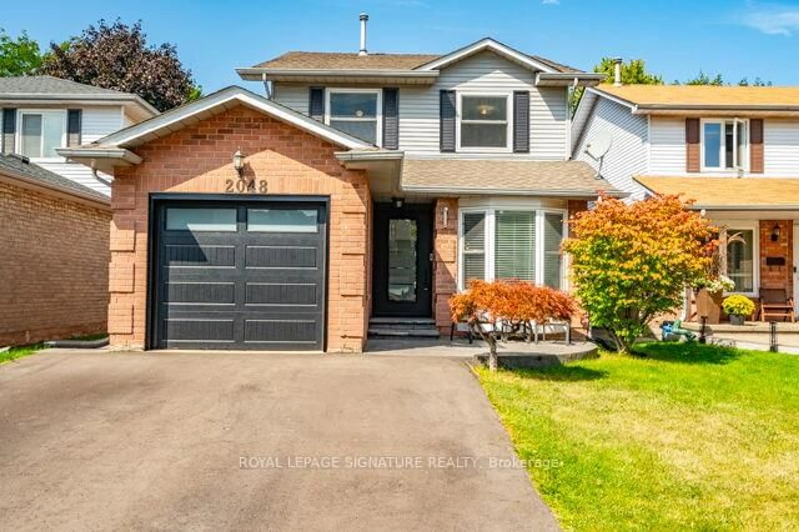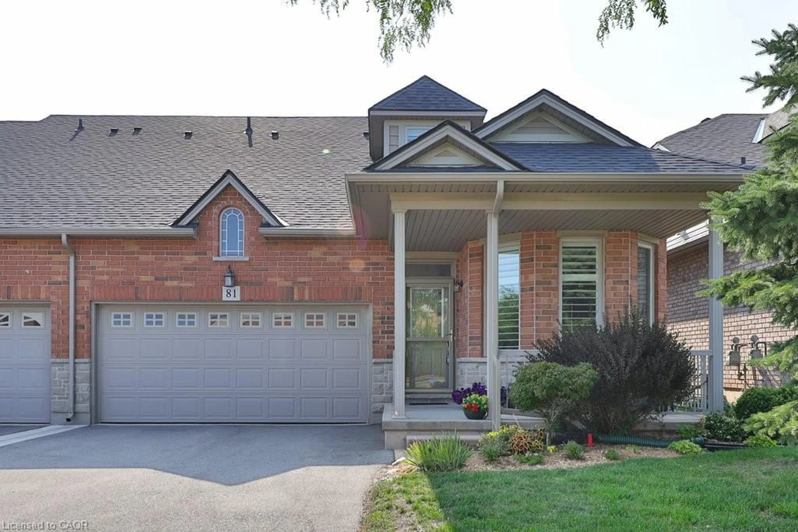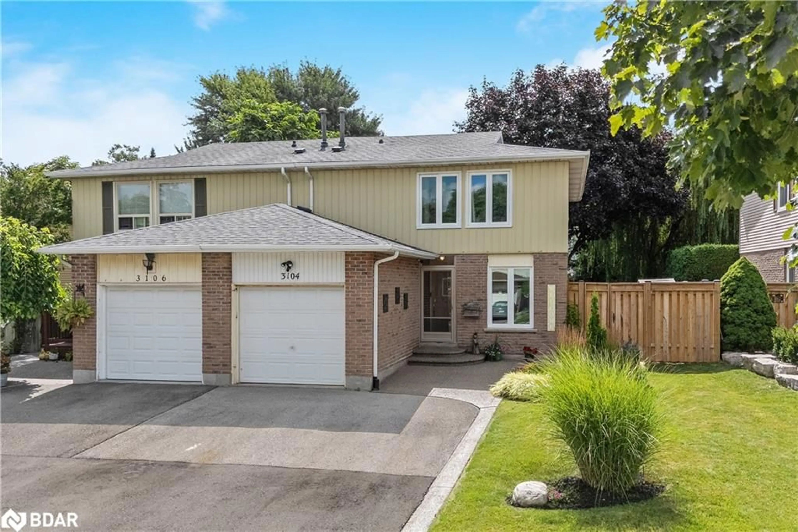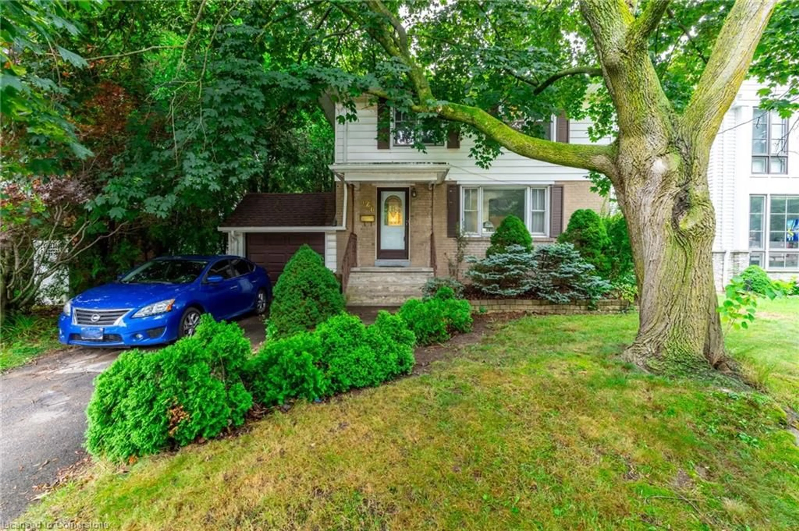Welcome to this beautifully updated 3-bedroom, 2-bath detached home nestled in the desirable Palmer community of Burlington. This 2-storey home offers incredible value with a bright, open-concept main floor that seamlessly connects the living and dining areas, ideal for both entertaining and everyday living. Enjoy updated flooring throughout both levels and a custom-designed semi-ensuite bathroom upstairs, fully renovated in 2023 with modern finishes and tons of storage. The finished basement offers additional living space with excellent potential for an in-law suite or rental income. Notable exterior upgrades includes stamped concrete walkway, a widened double driveway, and a brand-new EV charger and garage door. Major mechanicals have also been taken care of shingles, furnace, AC, and more providing peace of mind for years to come. Whether you're a first-time buyer, downsizer, or savvy investor, this turnkey home delivers a rare opportunity to own a detached property in Burlington at an unbeatable price point.
Inclusions: EV Charger, Fridge, Stove, Dishwasher, Washer, Dryer, Shed
