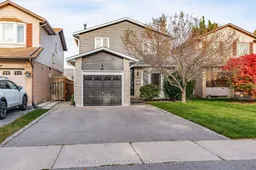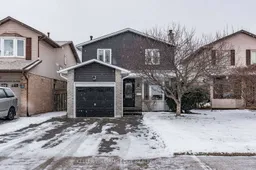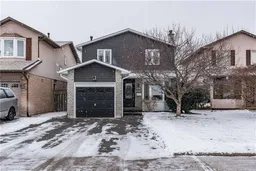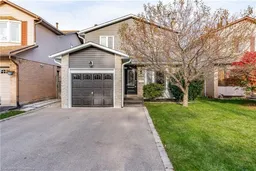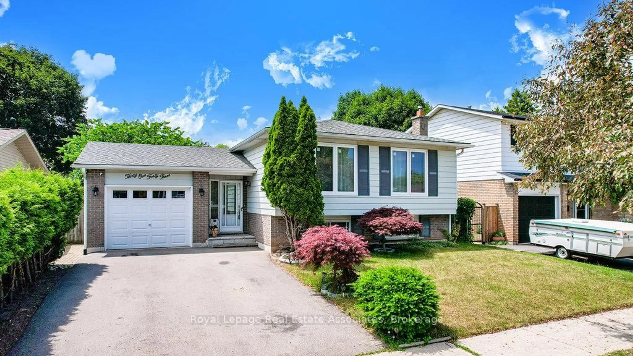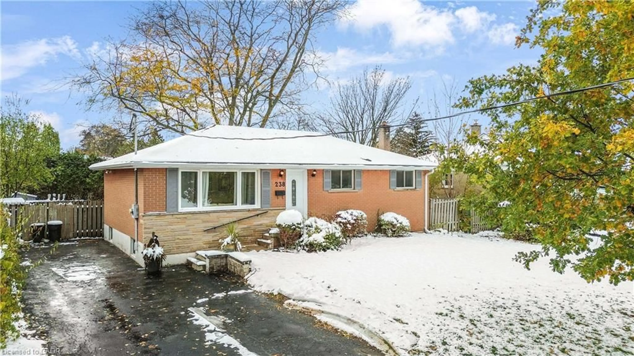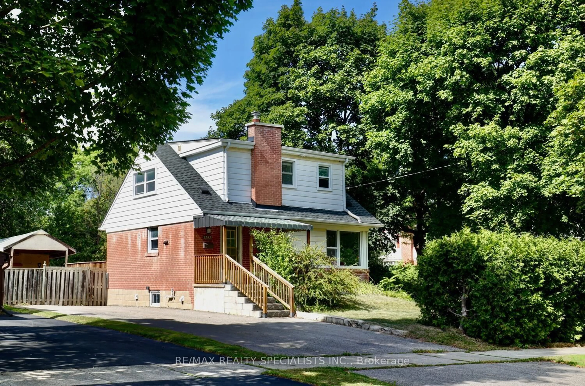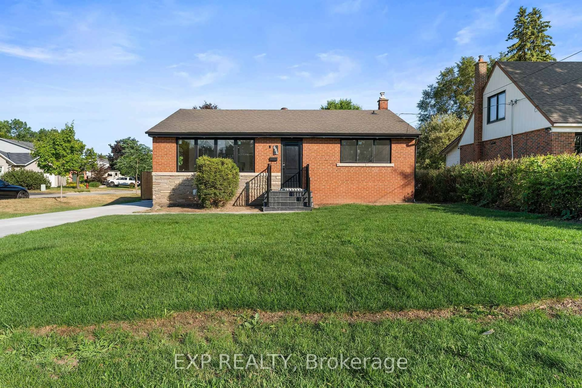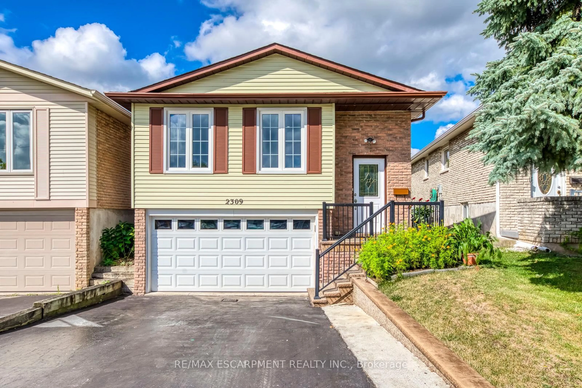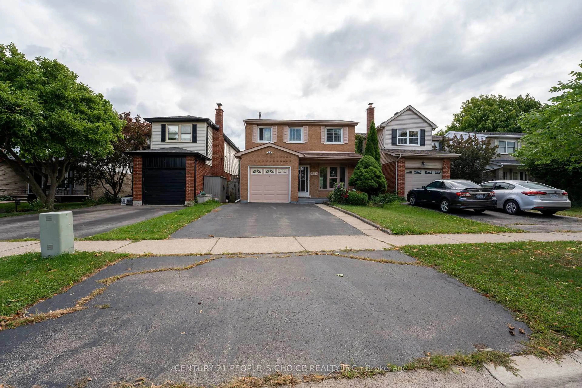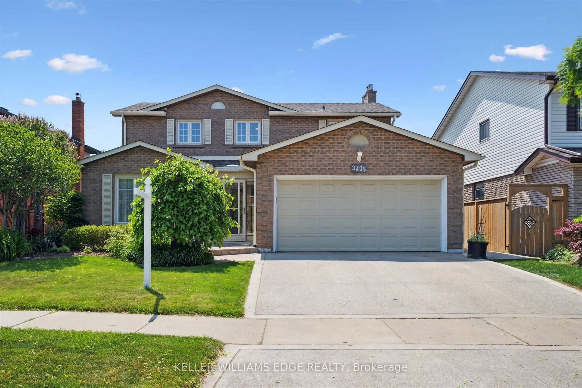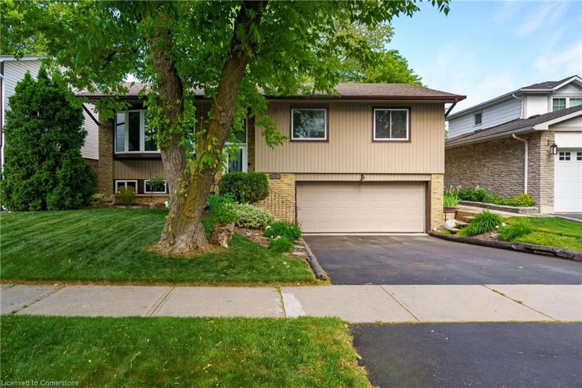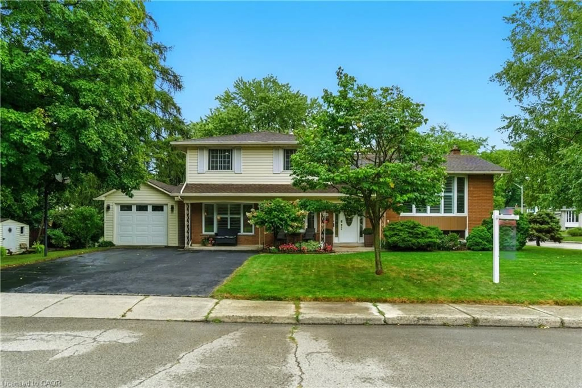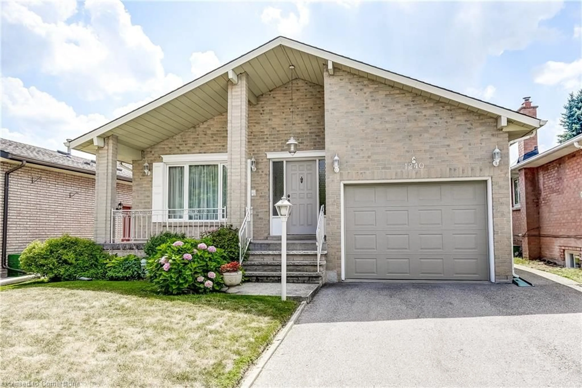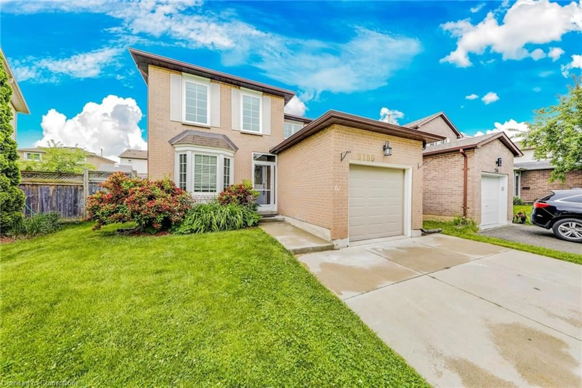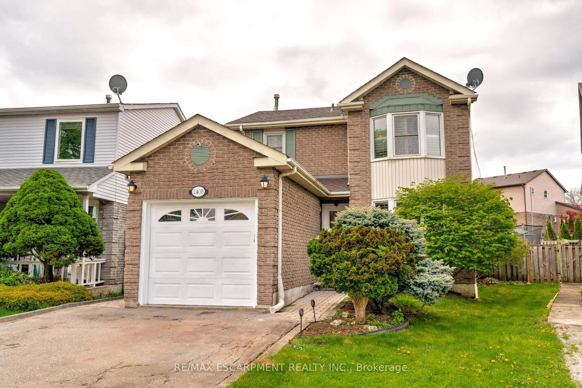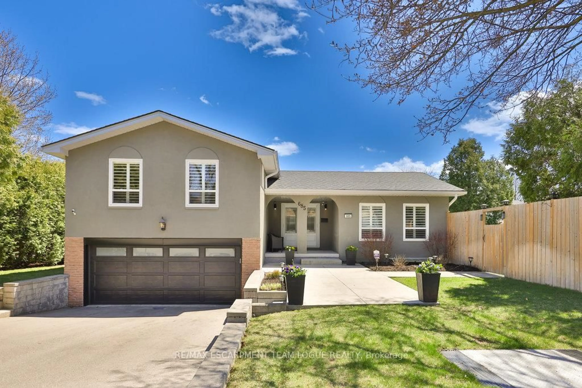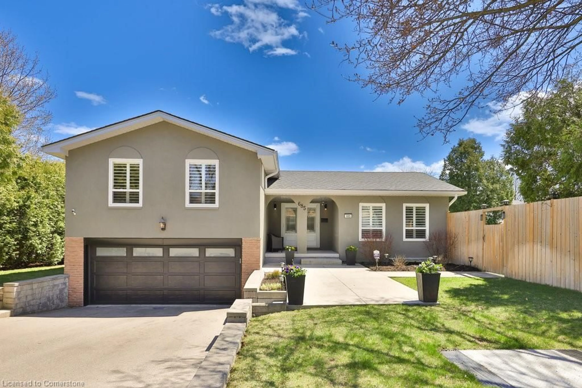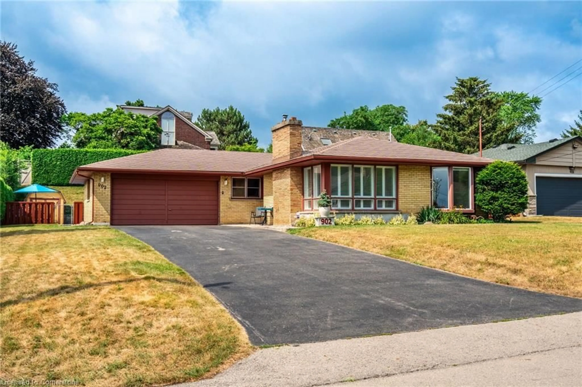Welcome to 1464 Reynolds in the Palmer neighbourhood of Burlington! This family-friendly home is completely move-in ready with all the features you could ask for. The main floor is full of light from the many windows and pot lights, and features an inviting layout, convenient powder room, and hardwood flooring. The living and dining room are combined to create a large open space, with sliding doors out to the private back deck for easy entertaining. The kitchen features plenty of storage and granite countertops, stainless steel appliances, and a large window over the kitchen sink. Heading upstairs, you'll find a spacious primary bedroom suite, complete with a walk-in closet and ensuite access to the 4-pc bathroom. The two additional spacious bedrooms, all with hardwood flooring as well, complete the bedroom level. Down in the basement, you'll find even more space to suit your needs! A large rec room with wood burning fireplace, a fourth bedroom, and plenty of storage means there is something for every family's needs. Headed outside, you'll find a fully fenced and landscaped backyard, with a large deck for entertaining, and a hot tub. With well-thought-out landscaping, you'll find it both very private and practical out here! A single car garage and double wide driveway mean plenty of space for your vehicles and toys. Conveniently located within walking distance to parks and schools, and just minutes to the QEW and amenities. Don't miss this opportunity for a great home in a fantastic area!
Inclusions: Existing fridge, stove, dishwasher, built in microwave, window coverings, electrical light fixtures, upstairs bathroom storage cabinet, hot tub and accessories (as-is), water softener (as-is), dryer buddy system for car charger (as-is)
