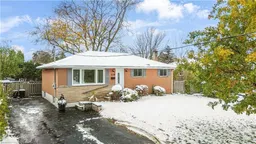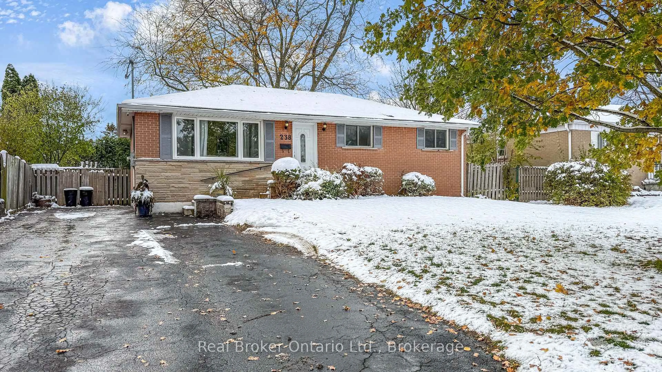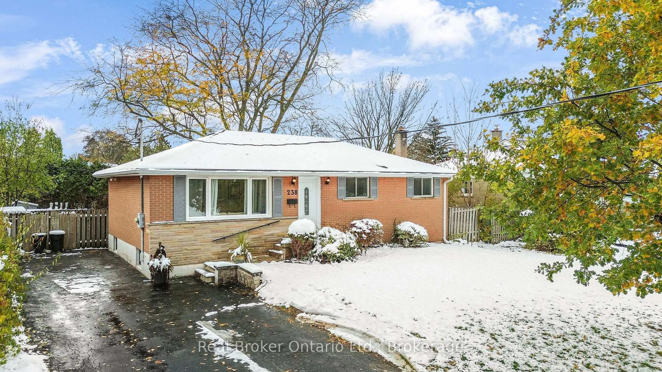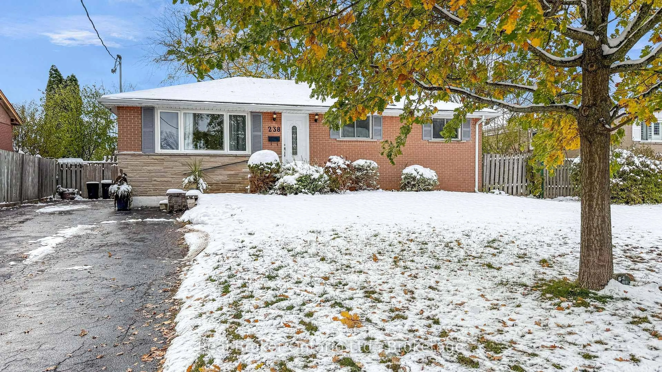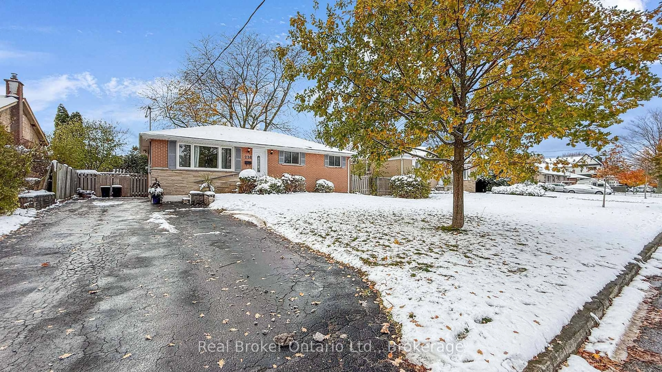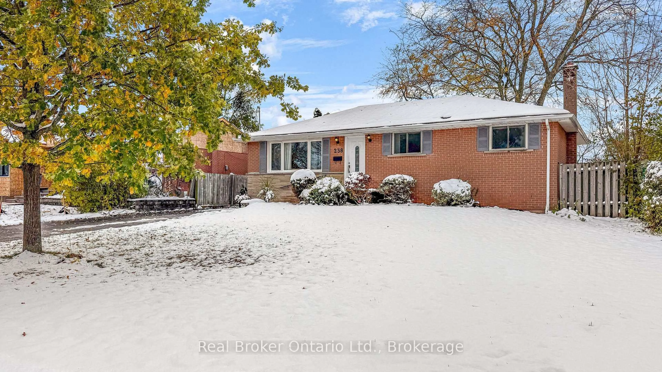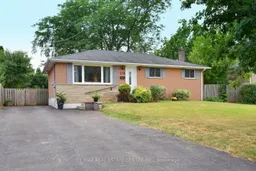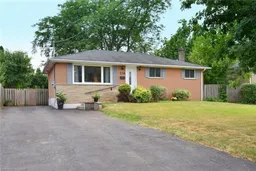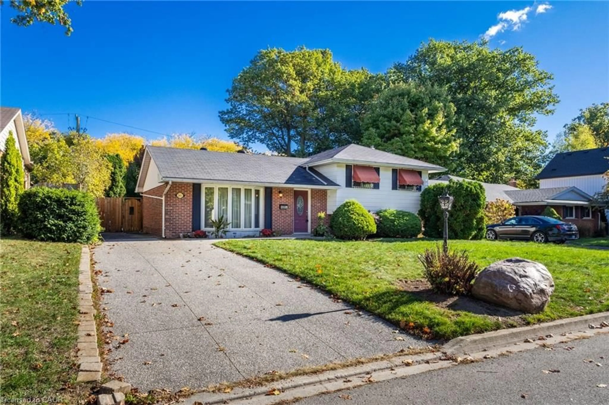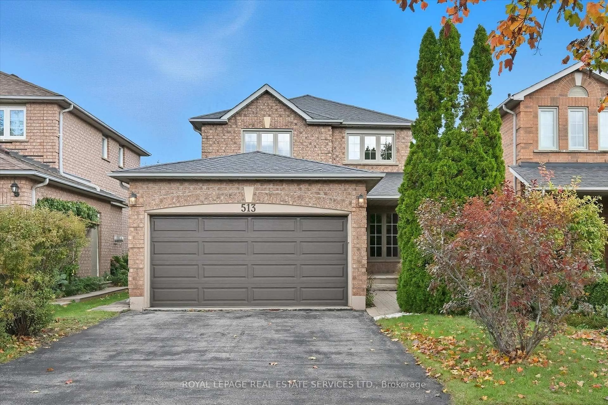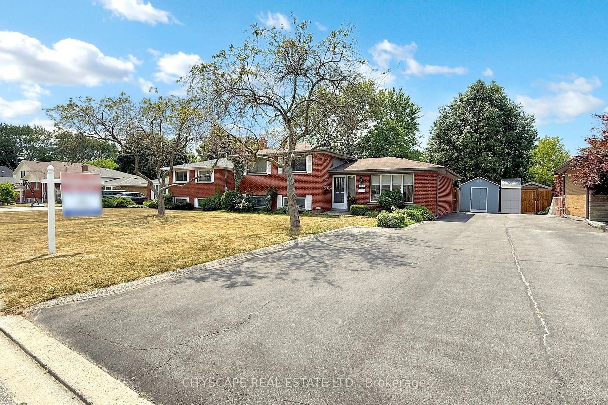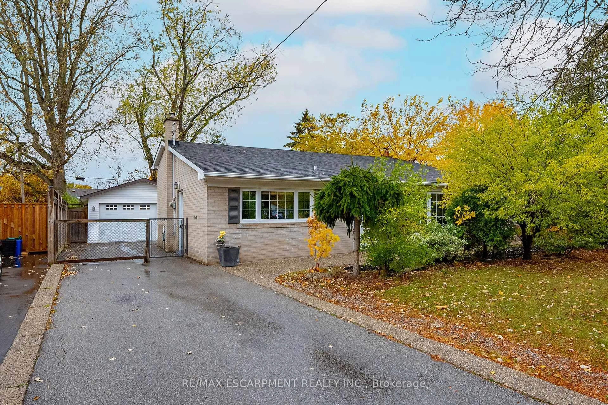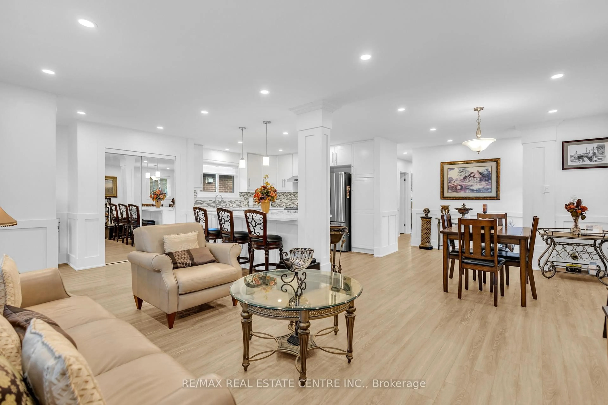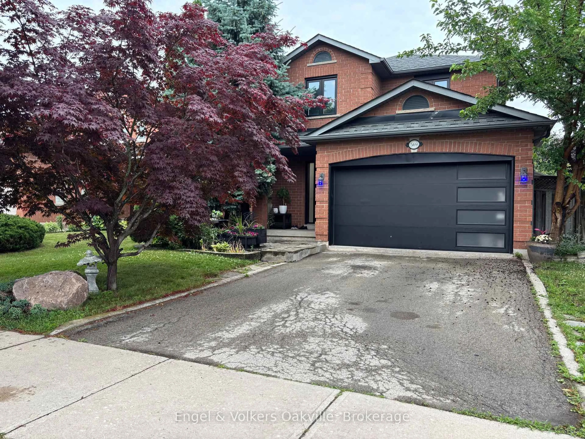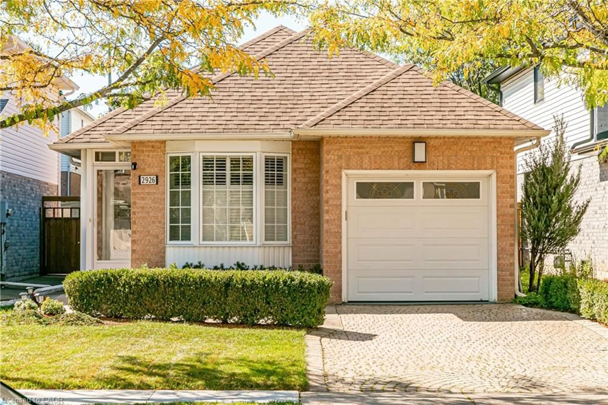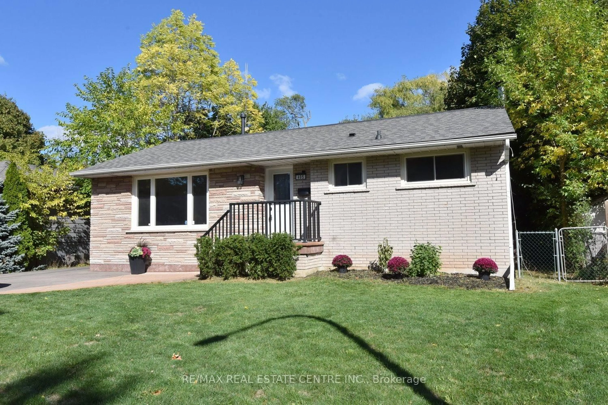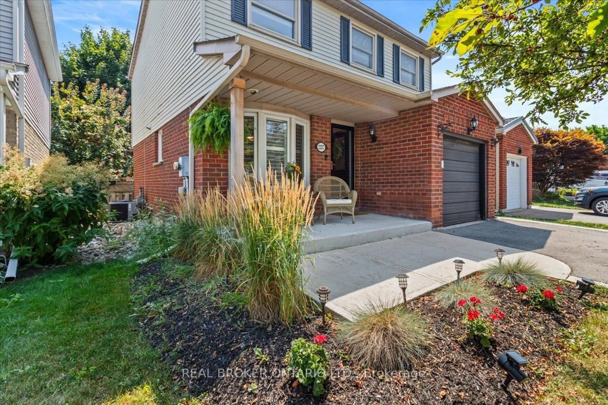238 KENT Cres, Burlington, Ontario L7L 4T1
Contact us about this property
Highlights
Estimated valueThis is the price Wahi expects this property to sell for.
The calculation is powered by our Instant Home Value Estimate, which uses current market and property price trends to estimate your home’s value with a 90% accuracy rate.Not available
Price/Sqft$1,227/sqft
Monthly cost
Open Calculator
Description
Charming and Renovated 3+1 Bedroom Bungalow! This lovely home offers a warm and inviting main floor with modern updates, stainless steel appliances, and great natural light throughout. The bright, airy basement features a fully finished living space complete with a second kitchen, full bathroom, and an additional bedroom-perfect for in-laws, extended family, or rental potential. A separate side entrance provides convenience and privacy for the lower level. The spacious driveway offers ample parking for multiple vehicles, making this property ideal for families or investors. A fantastic opportunity to own a well-maintained, move-in-ready home in a desirable area!
Property Details
Interior
Features
Main Floor
Kitchen
3.3 x 3.4Double Sink
Dining
3.3 x 2.5Living
4.5 x 3.6Bathroom
2.15 x 1.55Exterior
Features
Parking
Garage spaces -
Garage type -
Total parking spaces 7
Property History
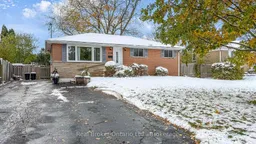 34
34