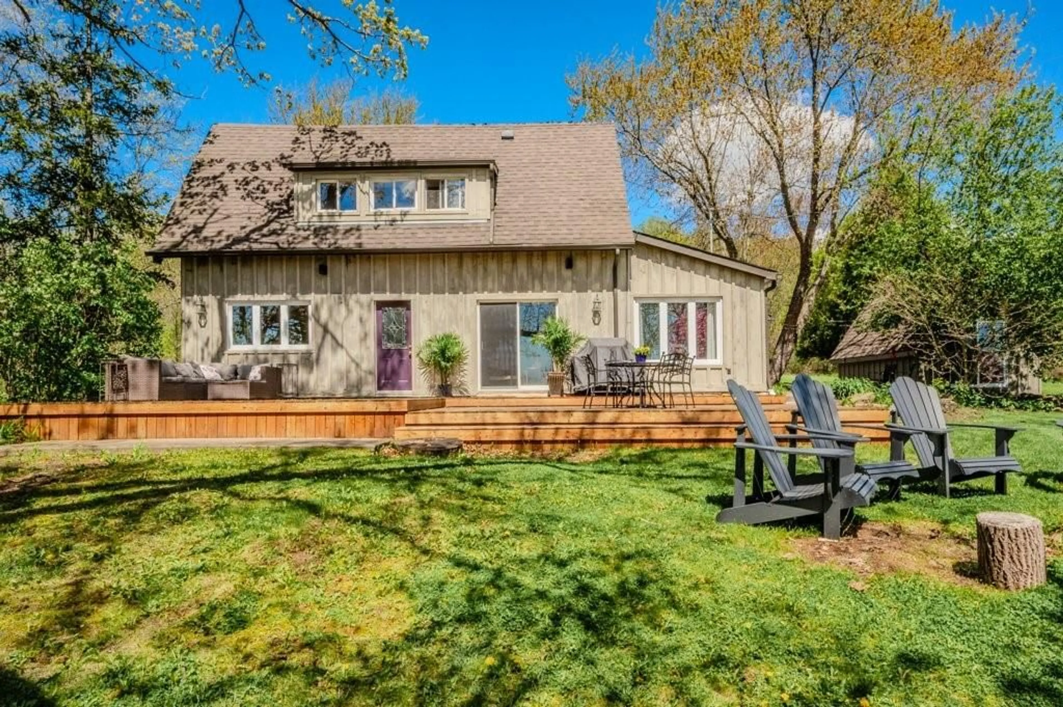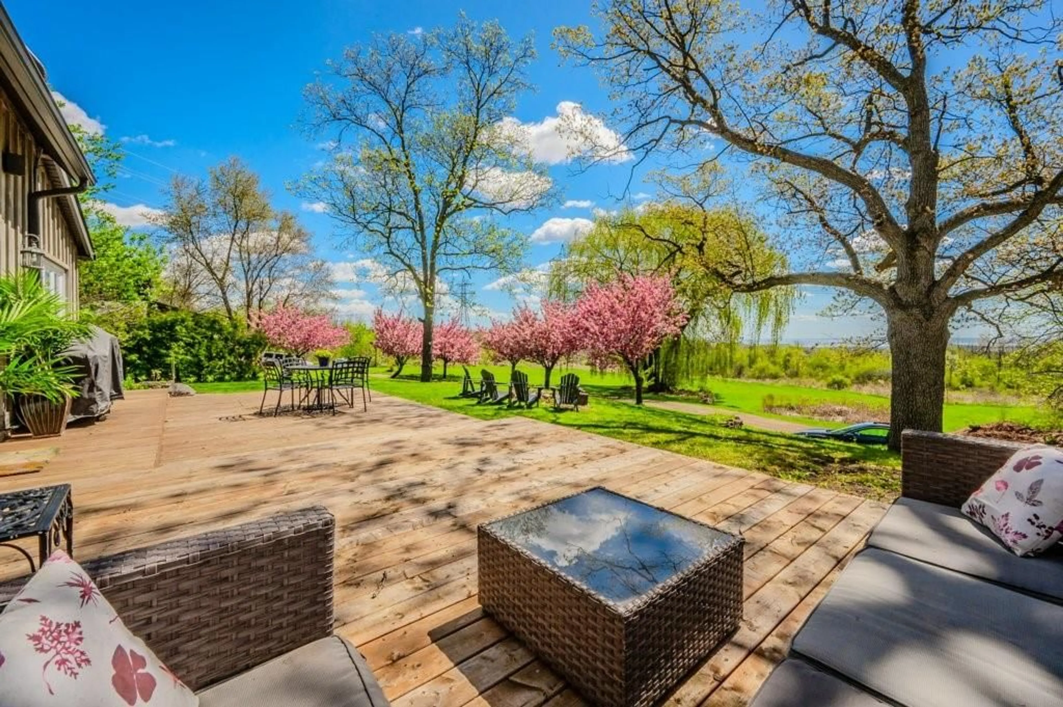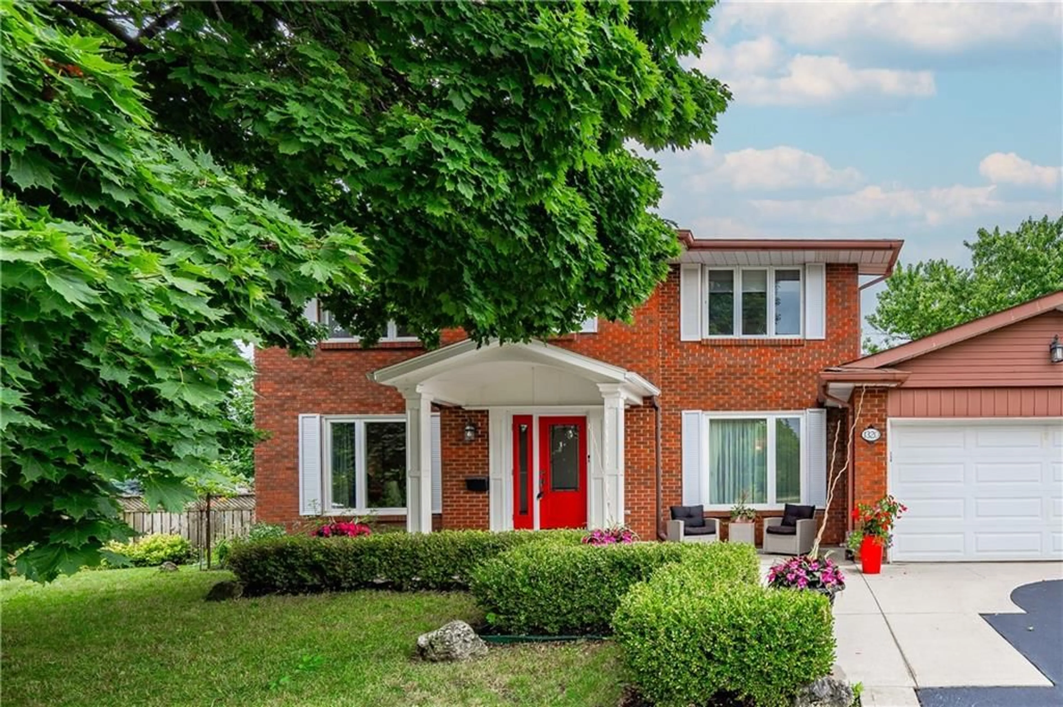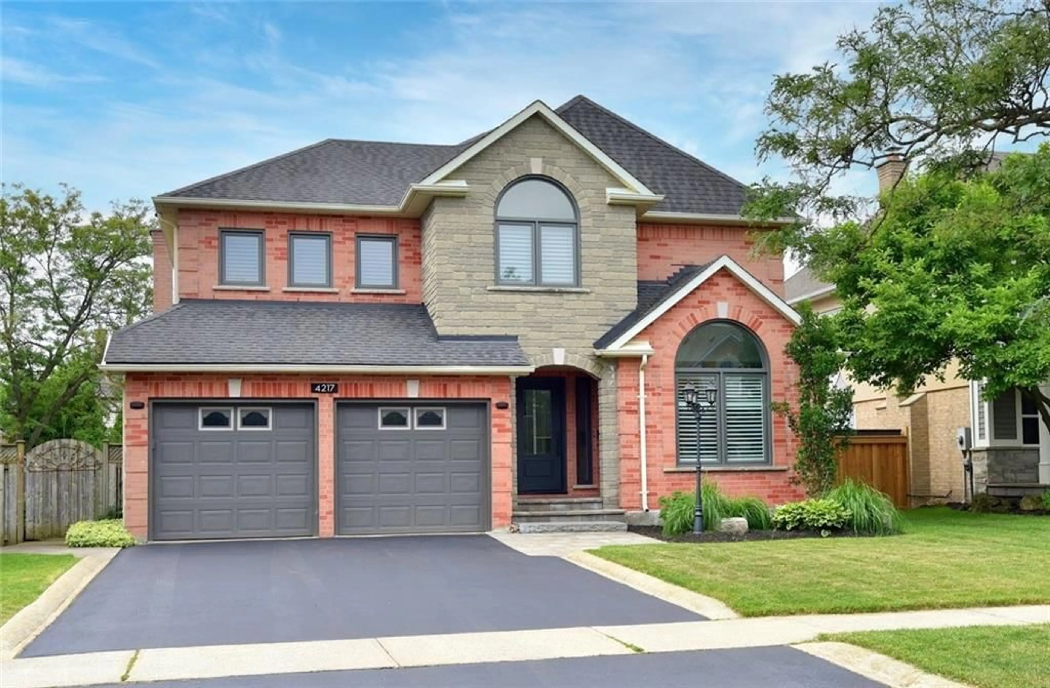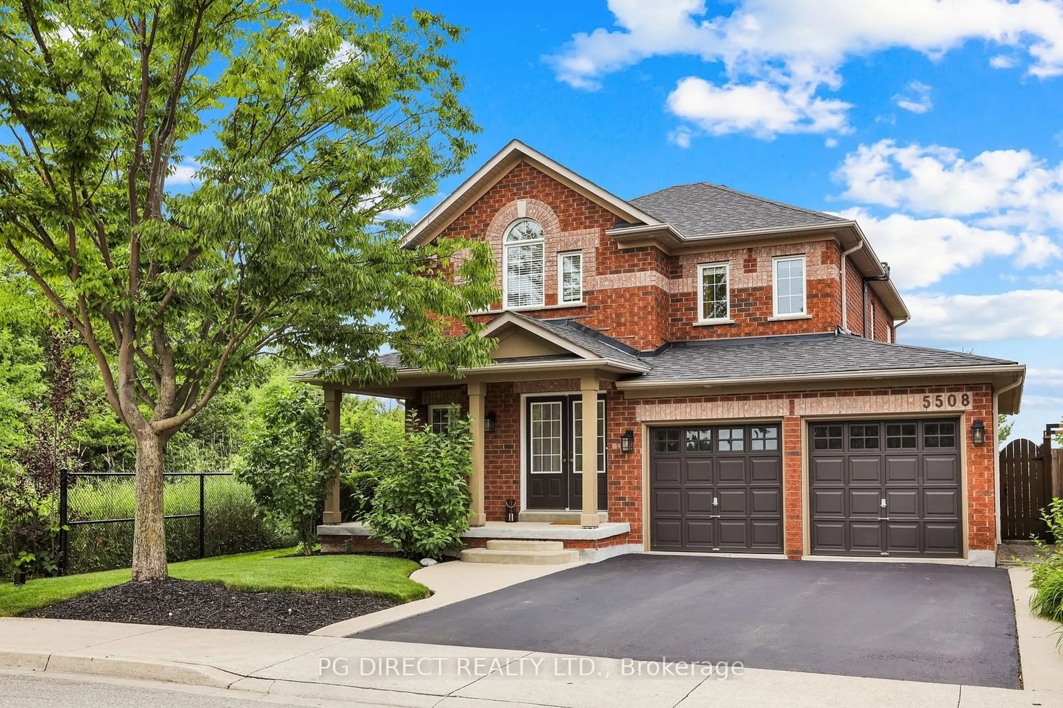1829-1833 KING Rd, Burlington, Ontario L7P 5A4
Contact us about this property
Highlights
Estimated ValueThis is the price Wahi expects this property to sell for.
The calculation is powered by our Instant Home Value Estimate, which uses current market and property price trends to estimate your home’s value with a 90% accuracy rate.$1,691,000*
Price/Sqft$701/sqft
Est. Mortgage$7,640/mth
Tax Amount (2024)$4,747/yr
Days On Market115 days
Description
Opportunity abounds with this unique Burlington property - Welcome to your own slice of paradise! Surrounded by nature this rural residential property offers so much potential for families, multi-generations and investors alike. With stunning City, Lake and Escarpment views it’s a perfect blend of tranquility and convenience on just under 2.5 acres of property. Featuring Two Detached Homes on one lot - both built to maximize views and provide private residential space. The first home features hardwood floors, open main floor with Living, Dining and Kitchen area. Upper level with spacious Primary Bedroom, 4-piece Bath and Laundry. Attached to this home is an Apartment that is completely separate, yet could easily be opened back up to the main house - perfect for In-laws. The 2nd home offers spacious Dining, Living and Kitchen areas, full Bath/Laundry with 2 upper Bedrooms. The new wrap around deck is perfect for relaxing or entertaining. Each home has it’s own services, driveway/parking, and stunning views. There's even a Bunkie that can be used year round for Guests, Home Office or Gym. The oversized Shed has plenty of storage space. Incredible opportunity for extended families or potential rentals – surrounded by the Bruce Trail, nature, and stunning views from every angle. Your Rural Retreat awaits!
Property Details
Interior
Features
2 Floor
Bedroom
12 x 20Bathroom
13 x 74-Piece
Laundry Room
Primary Bedroom
13 x 12Exterior
Features
Parking
Garage spaces -
Garage type -
Total parking spaces 15
Property History
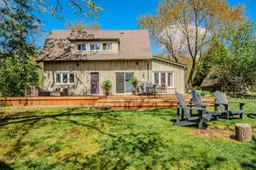 50
50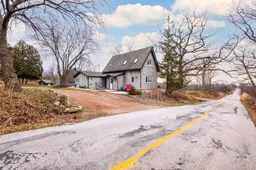 40
40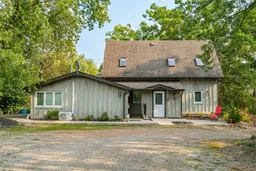 33
33Get up to 0.5% cashback when you buy your dream home with Wahi Cashback

A new way to buy a home that puts cash back in your pocket.
- Our in-house Realtors do more deals and bring that negotiating power into your corner
- We leverage technology to get you more insights, move faster and simplify the process
- Our digital business model means we pass the savings onto you, with up to 0.5% cashback on the purchase of your home
