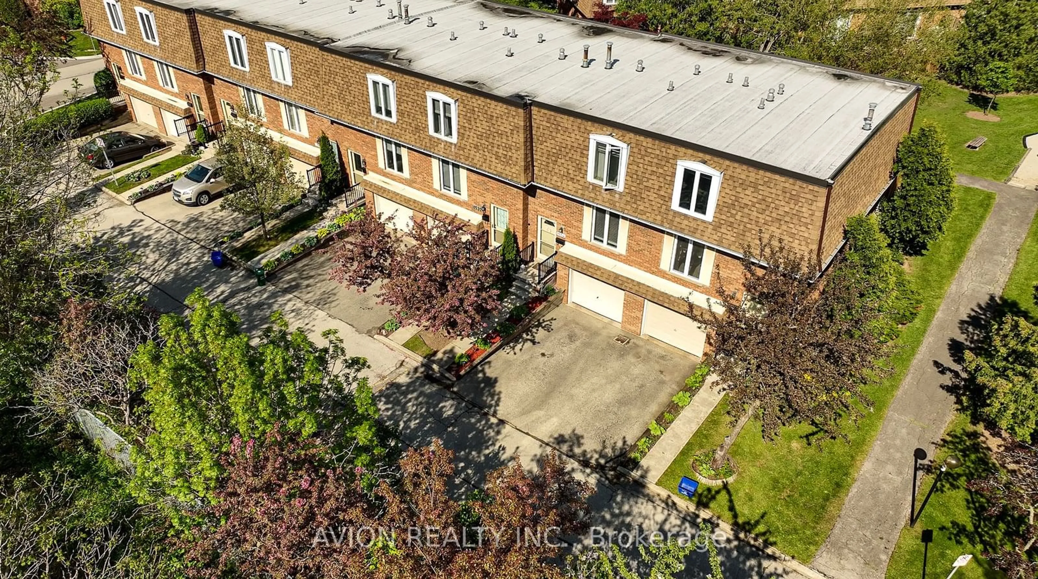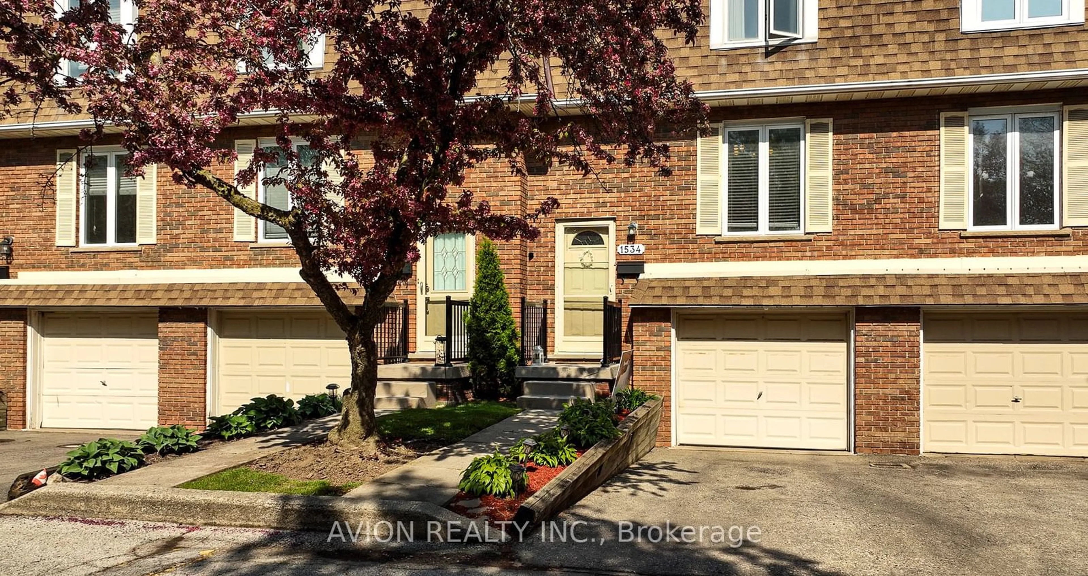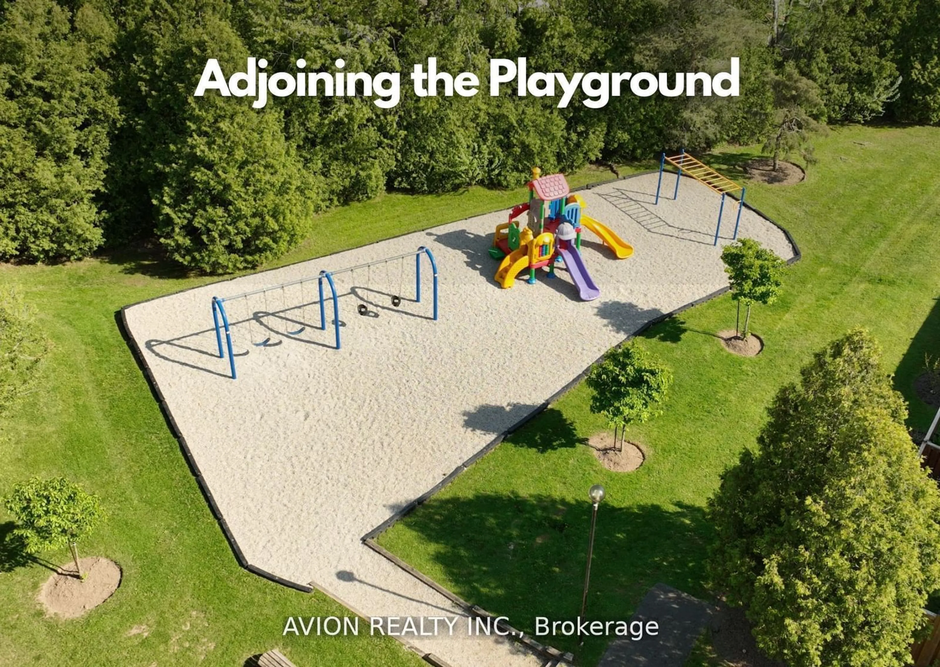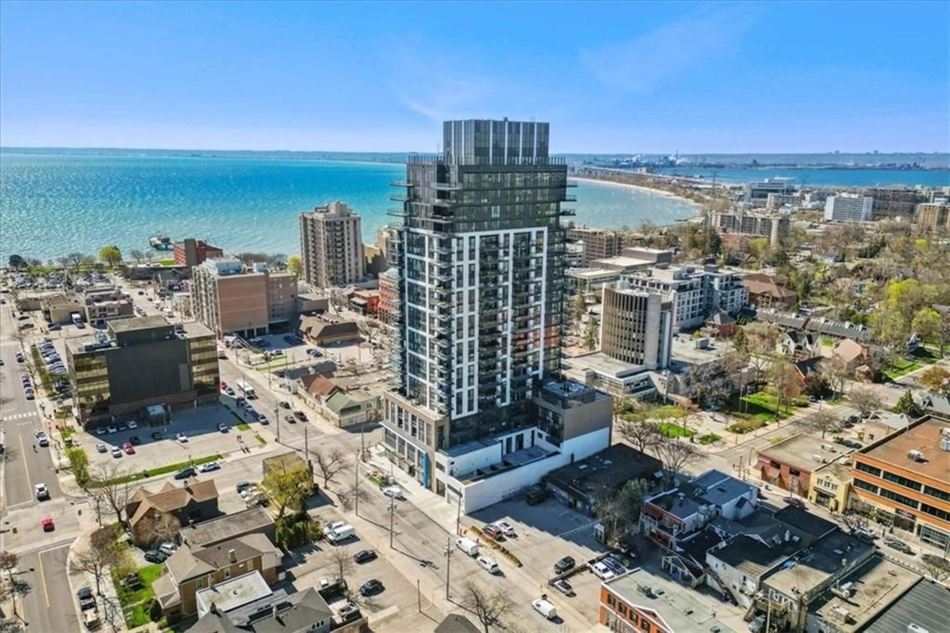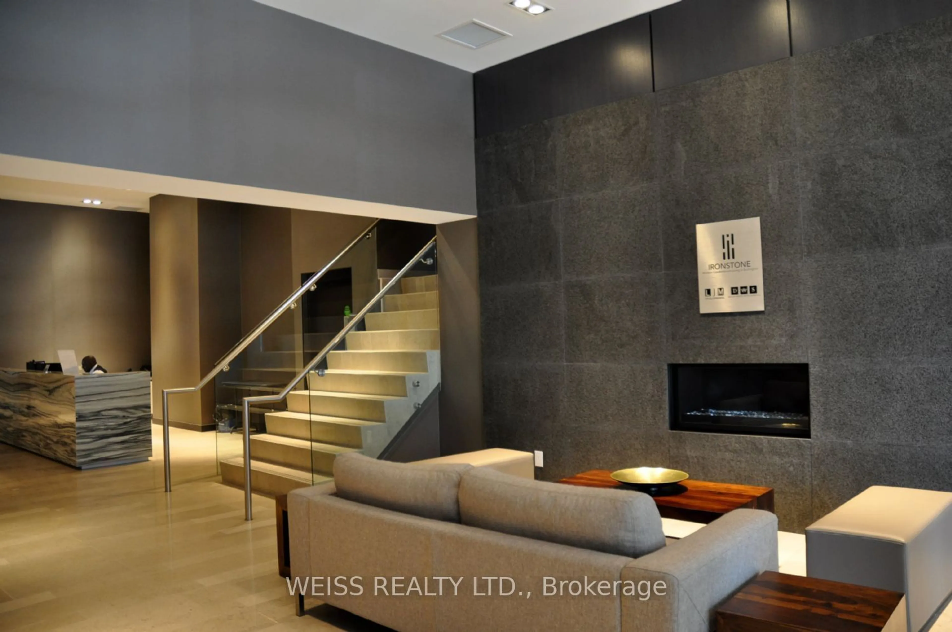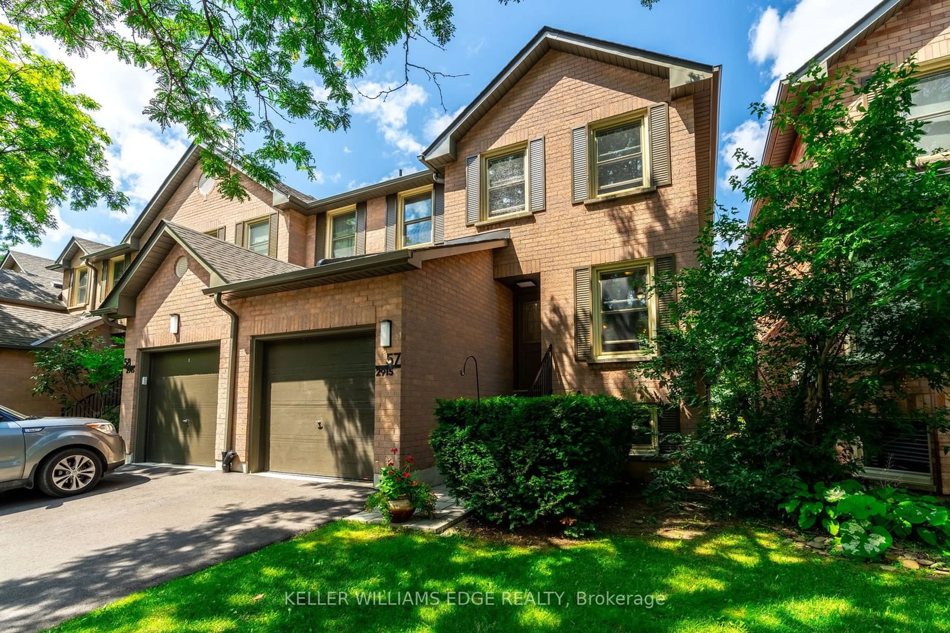1534 Westminster Pl, Burlington, Ontario L7P 2B5
Contact us about this property
Highlights
Estimated ValueThis is the price Wahi expects this property to sell for.
The calculation is powered by our Instant Home Value Estimate, which uses current market and property price trends to estimate your home’s value with a 90% accuracy rate.$726,000*
Price/Sqft$618/sqft
Days On Market1 day
Est. Mortgage$3,431/mth
Maintenance fees$481/mth
Tax Amount (2024)$2,688/yr
Description
Enter into the welcoming embrace of this sun filled spacious 3+1-bedroom townhome nestled in a tranquil cul-de-sac: perfect for young families. This townhome is located in a quiet, green, safe and family-friendly neighborhood and a well knit community of families. Step into the heart of the home: a kitchen adorned with stainless steel appliances (Fridge 2023, Upgraded light fixture) where one side boasts a butchers block with ample cabinet space for your kitchen items while the other side gleams with granite countertops and backsplash.The living room along with the fully renovated powder room (2024) highlights trendy accent walls and hardwood floors. Walkout to a backyard sanctuary, overlooking a serene park a perfect playground for your little ones. Ascend upstairs to discover a lavish newly renovated bathroom (2023) and three spacious bedrooms and a nook designed for unlimited imaginative use., each adorned with hardwood floors and upgraded light fixtures (2024) that whisper warmth and charm.Discover a spacious room in the basement, that can be converted to a bedroom, rec room or productive office space. Adjacent, a practical laundry/utility room offers essential convenience, while direct access to the garage provides functional ease. Other major conveniences include a 9 minute walk to a high rated elementary school, a short drive to IKEA, Walmart and the GO station.. Do not miss out on this opportunity
Property Details
Interior
Features
Main Floor
Living
5.03 x 3.35Hardwood Floor / O/Looks Backyard
Kitchen
3.86 x 3.07B/I Appliances
Dining
2.90 x 2.41Hardwood Floor
Bathroom
0.00 x 0.002 Pc Bath
Exterior
Parking
Garage spaces 1
Garage type Attached
Other parking spaces 1
Total parking spaces 2
Condo Details
Inclusions
Property History
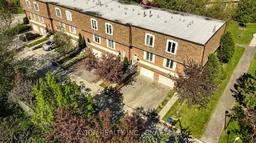 34
34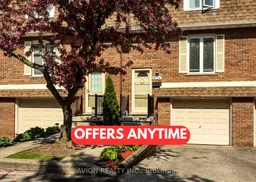 33
33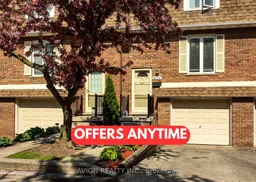 28
28Get up to 1% cashback when you buy your dream home with Wahi Cashback

A new way to buy a home that puts cash back in your pocket.
- Our in-house Realtors do more deals and bring that negotiating power into your corner
- We leverage technology to get you more insights, move faster and simplify the process
- Our digital business model means we pass the savings onto you, with up to 1% cashback on the purchase of your home
