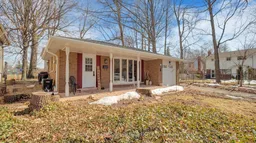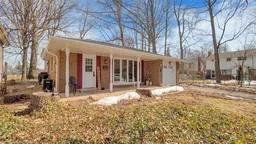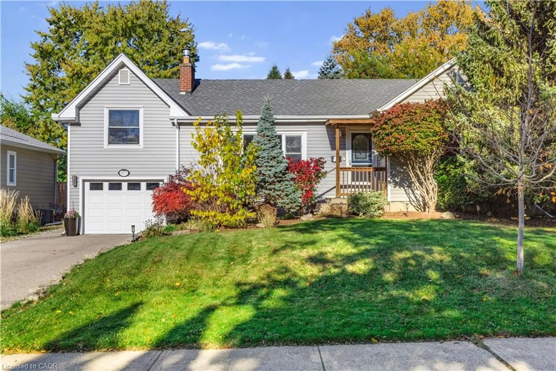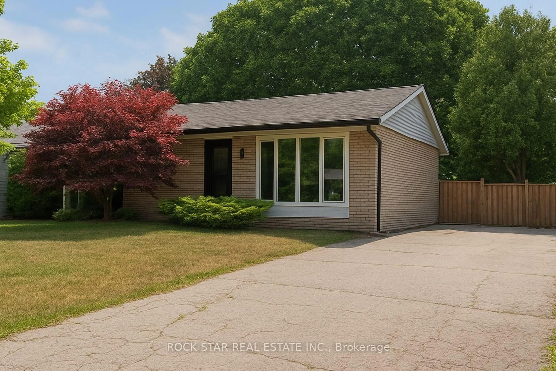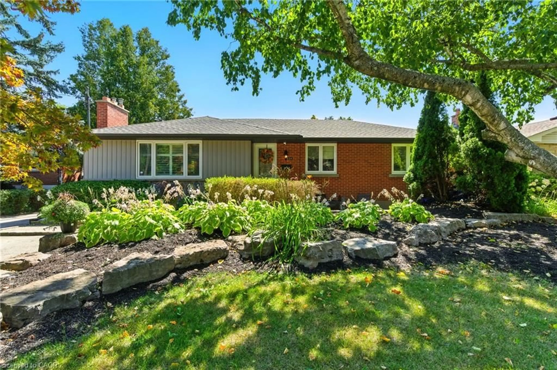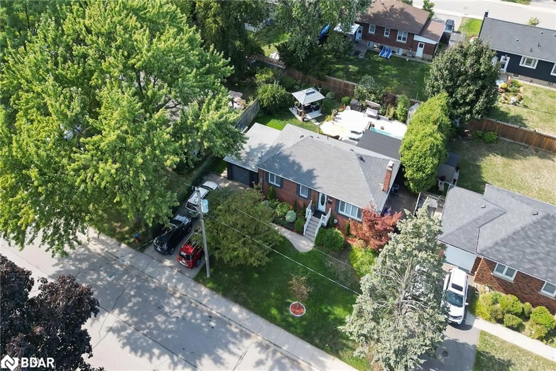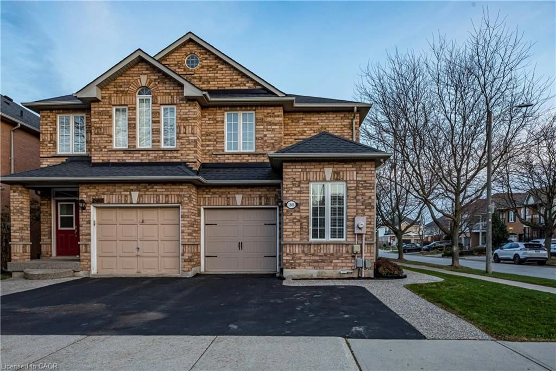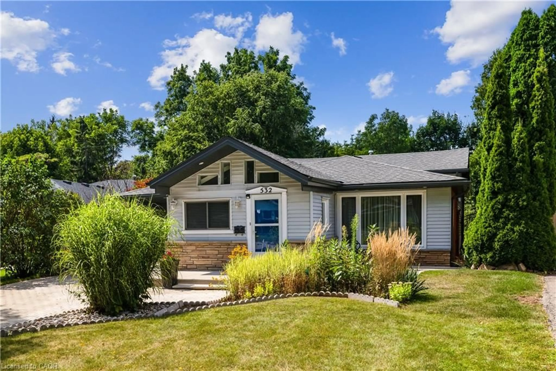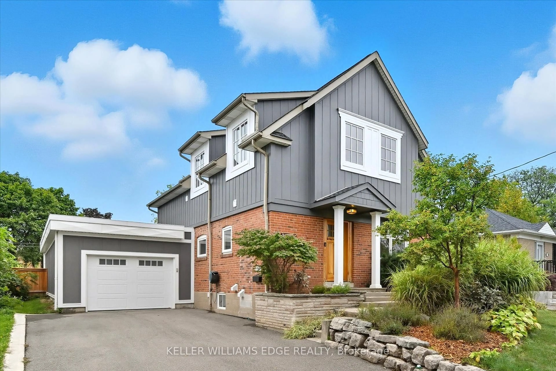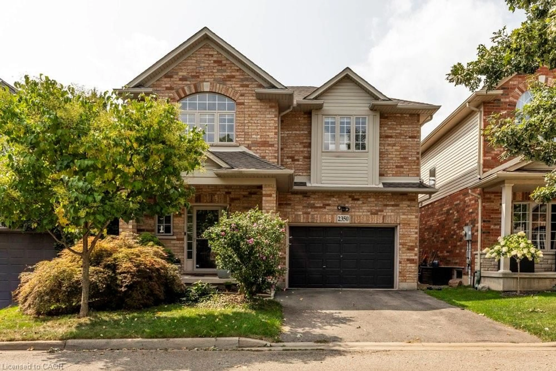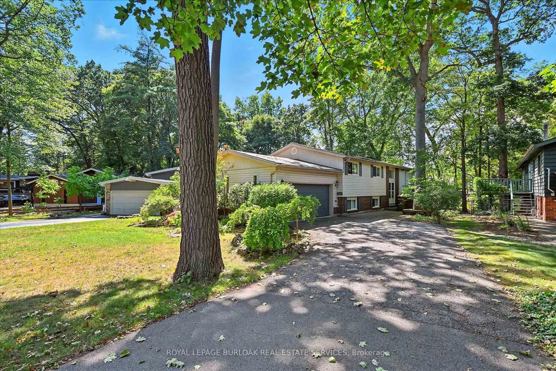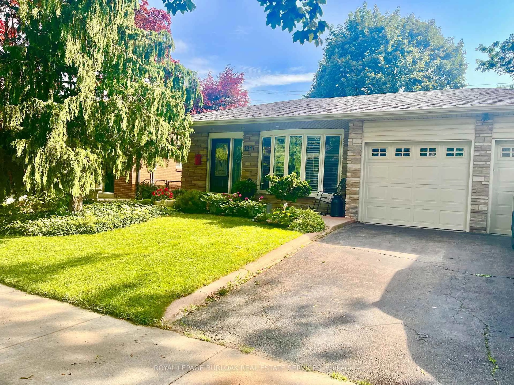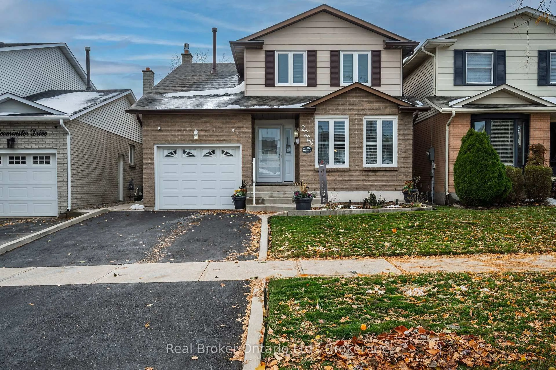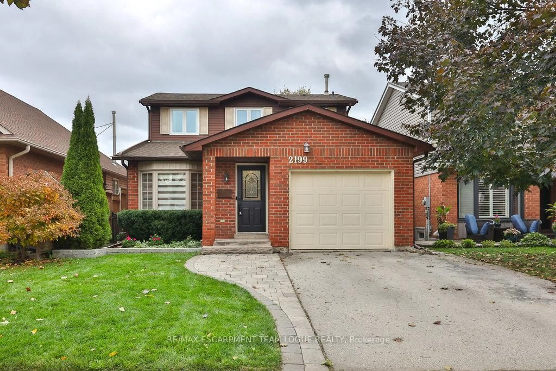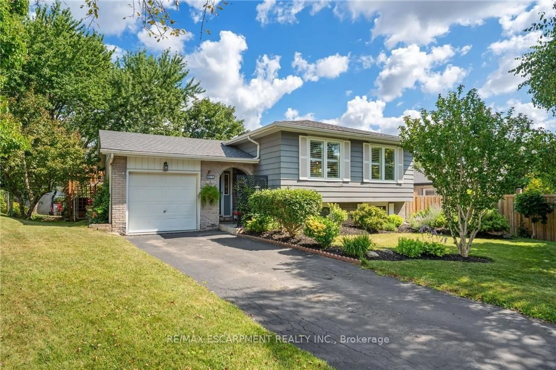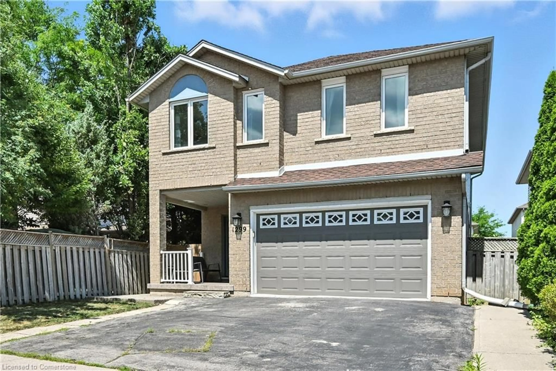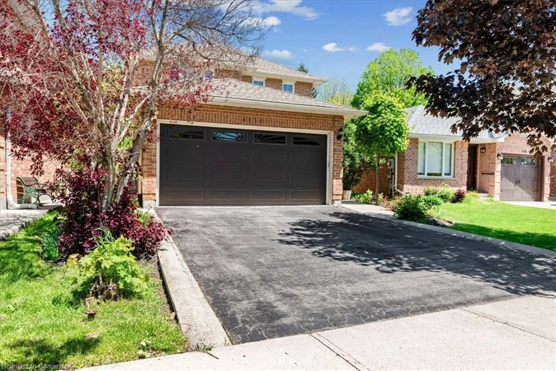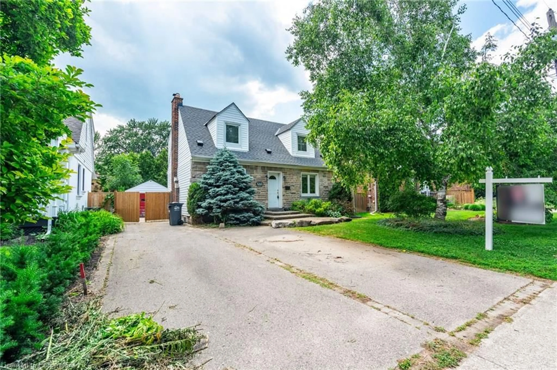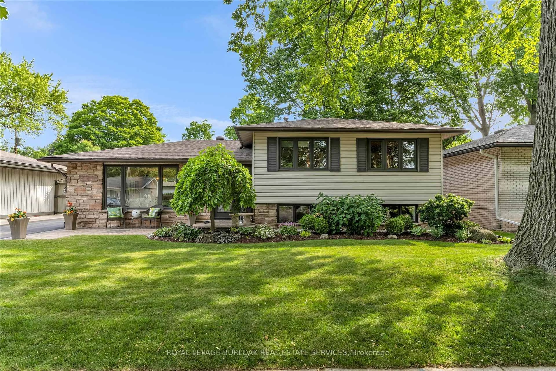Nestled on a quiet court, this charming 4 level backsplit home has been lovingly cared for by the same owners since 1968. A true family treasure! Featuring 4 spacious bedrooms, including 3 on the upper level and an additional bedroom on the lower level, this immaculately maintained home offers plenty of room for the whole family. Main level features large bright living room and dining room with French doors. Enjoy the modernized kitchen and bathrooms, along with walkouts from both the dining room and kitchen that seamlessly connect you to the serene outdoor space perfect for both peaceful moments and entertaining guests. The large family room, complete with a cozy wood-burning fireplace, is perfect for relaxation. The lower-level bedroom offers the ideal space for a nanny or in-law suite. With numerous nearby amenities, including schools within walking distance, parks, a community centre, and shopping areas, this home is perfectly situated for a family-friendly lifestyle. Commuters will appreciate the convenience of being near the QEW/403 & Brant St, just minutes from the 407 and Guelph Line. Don't miss the stunning summer photos that capture the beauty of the yard and garden. Bright, welcoming, and ready for its next chapter, this home is a must-see for a lucky new owner who will cherish its warmth and charm.
Inclusions: Whirlpool fridge, stove, B/I Bosch d/w (2018); B/I microwave (2018); Kenmore upright freezer bsmt; Danby mini fridge bsmt; washer (2003); Dryer (2024); all electric light fixtures; double pantry; all window coverings; antique Heintzman piano; shed; shelving in garage and workshop; firewood and rack (side of house);
