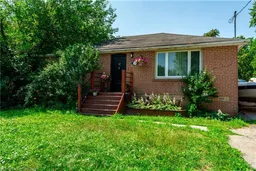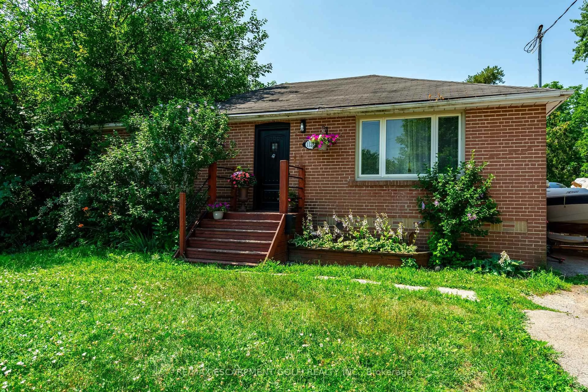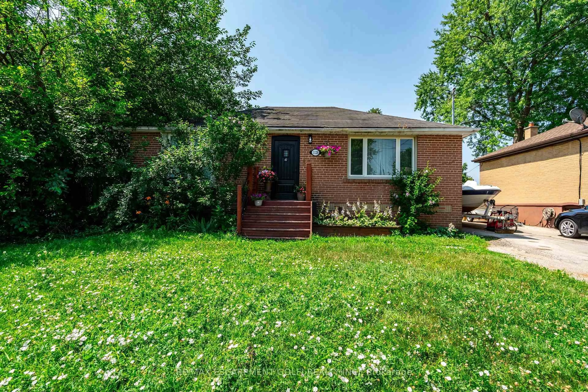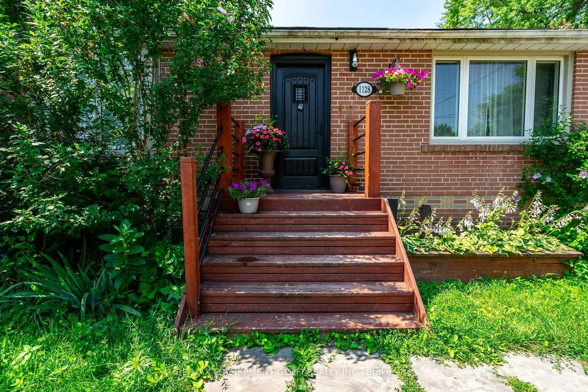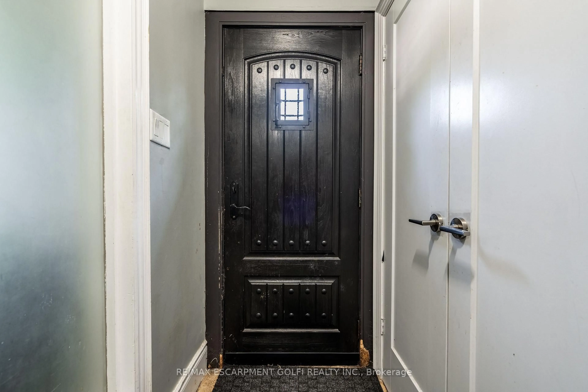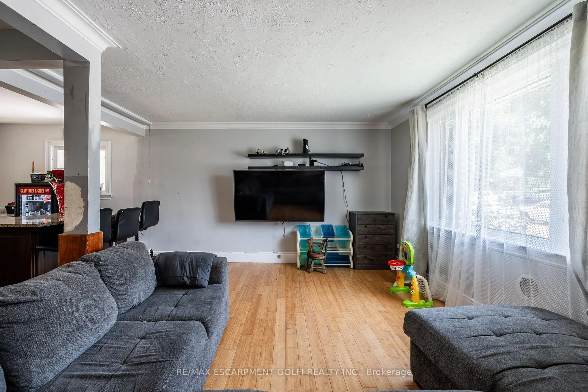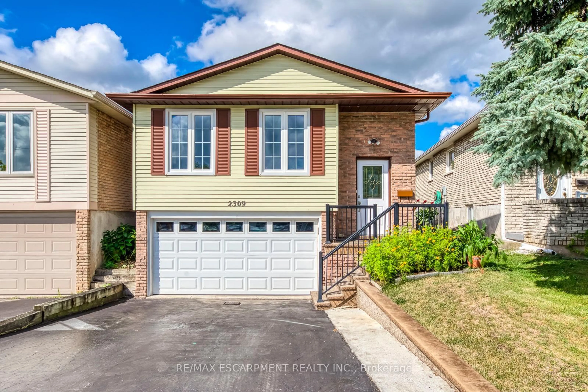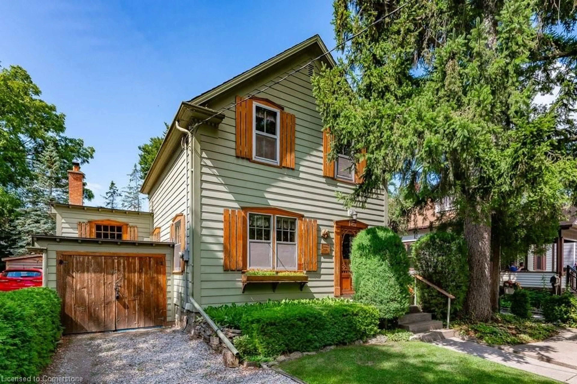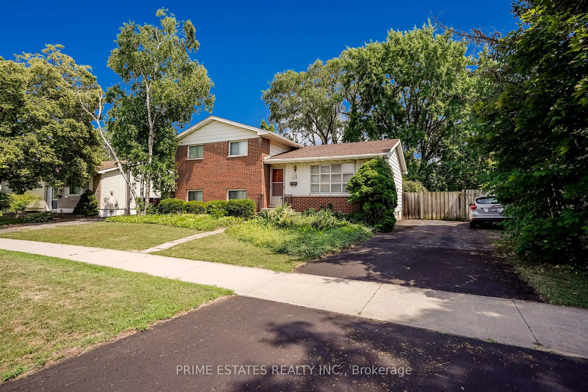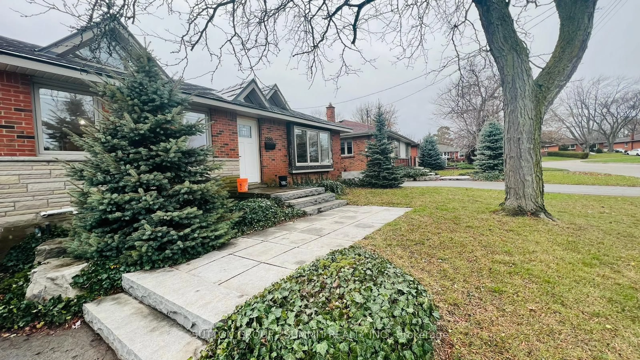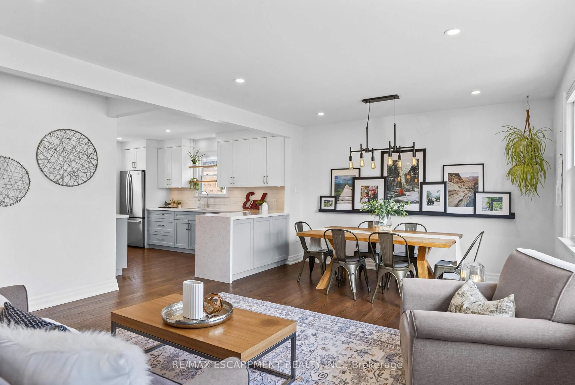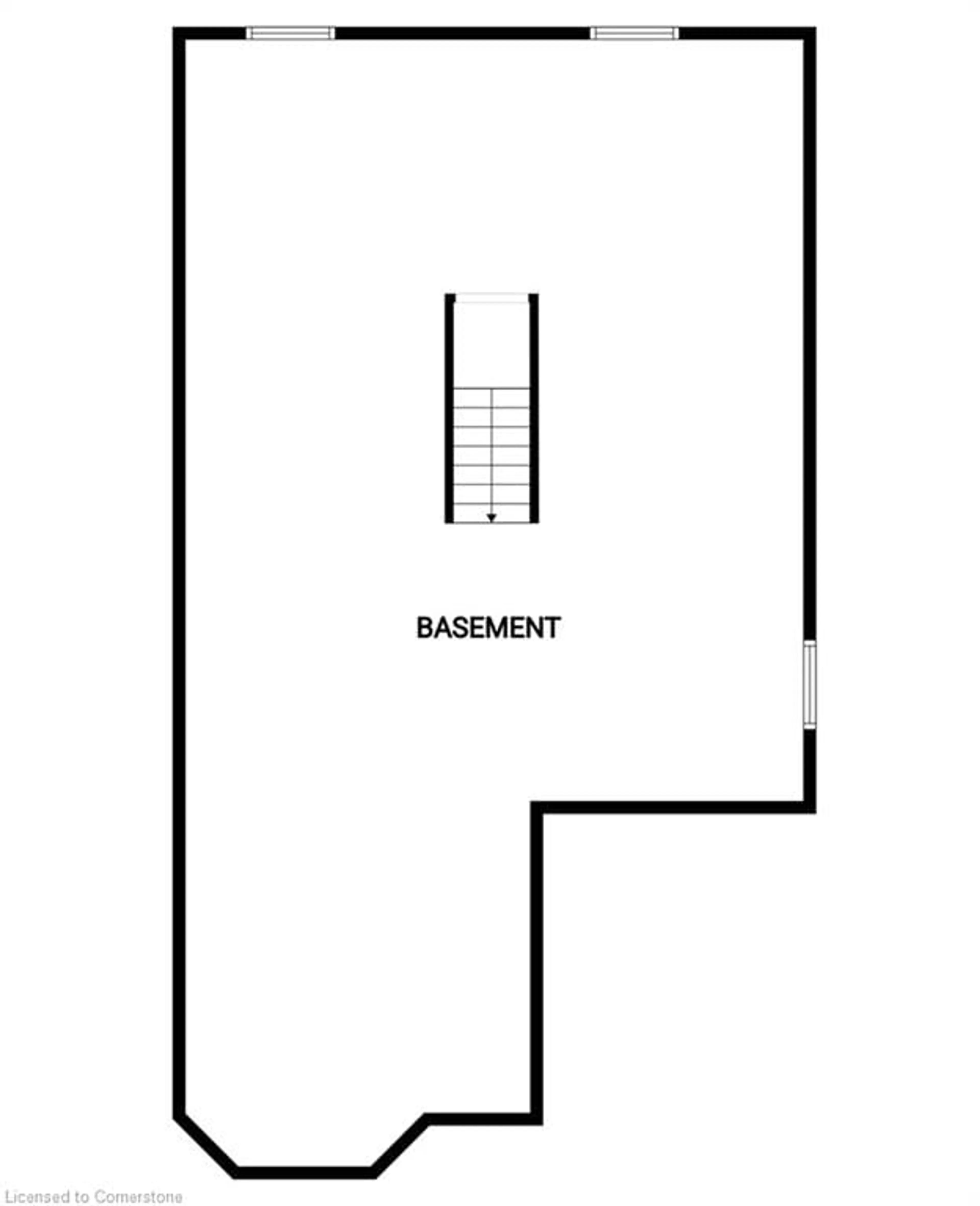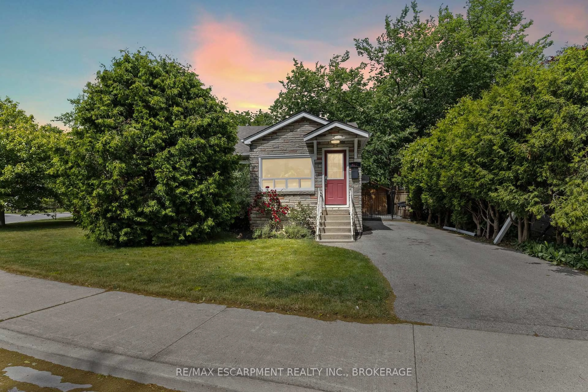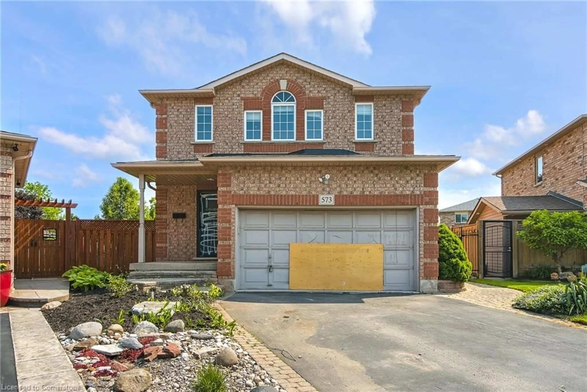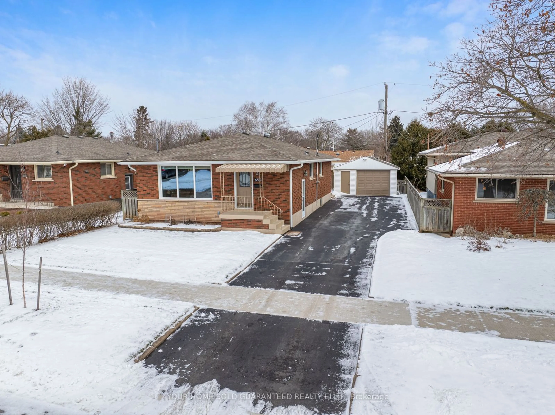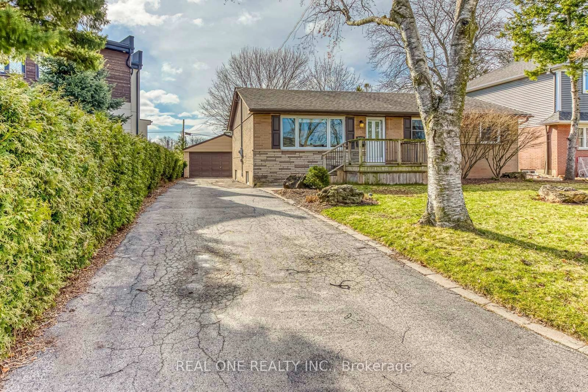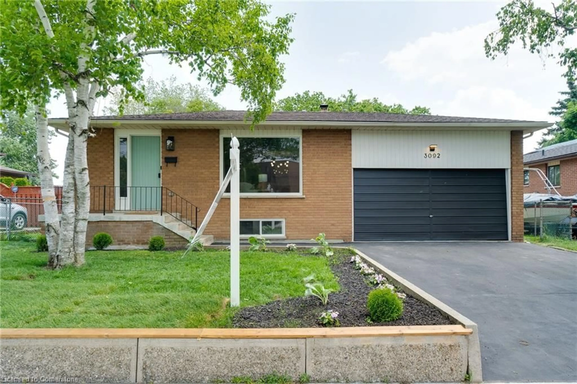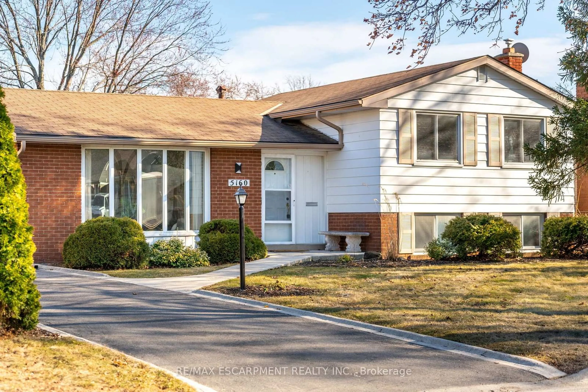1128 Homewood Dr, Burlington, Ontario L7P 2M2
Contact us about this property
Highlights
Estimated valueThis is the price Wahi expects this property to sell for.
The calculation is powered by our Instant Home Value Estimate, which uses current market and property price trends to estimate your home’s value with a 90% accuracy rate.Not available
Price/Sqft$1,087/sqft
Monthly cost
Open Calculator

Curious about what homes are selling for in this area?
Get a report on comparable homes with helpful insights and trends.
+8
Properties sold*
$886K
Median sold price*
*Based on last 30 days
Description
"INVESTORS SPECIAL" on a Rare 175-Foot Deep Lot in Burlington! This detached 3-bedroom, 2-bathroom bungalow offering a large lot with an in ground pool. Whether you're looking to renovate, rent out, or rebuild, this is an ideal investment opportunity with great bones and serious potential. Enjoy a spacious backyard oasis with an in-ground pool, mature trees, and room to expand, entertain, or simply relax. The lot offers incredible outdoor potential for investors or families alike. Inside, the layout includes three bedrooms, two full 4-piece bathrooms, and a bright main floor ready for your personal vision. Conveniently located close to parks, schools, shopping, and highway access, this home is a smart addition to any investor's portfolio.
Property Details
Interior
Features
Main Floor
Br
2.95 x 2.74Bathroom
0.0 x 0.04 Pc Bath
Living
3.43 x 4.93Kitchen
2.95 x 3.68Exterior
Features
Parking
Garage spaces -
Garage type -
Total parking spaces 3
Property History
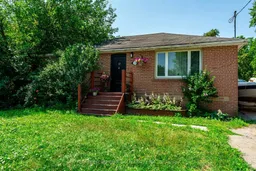 21
21