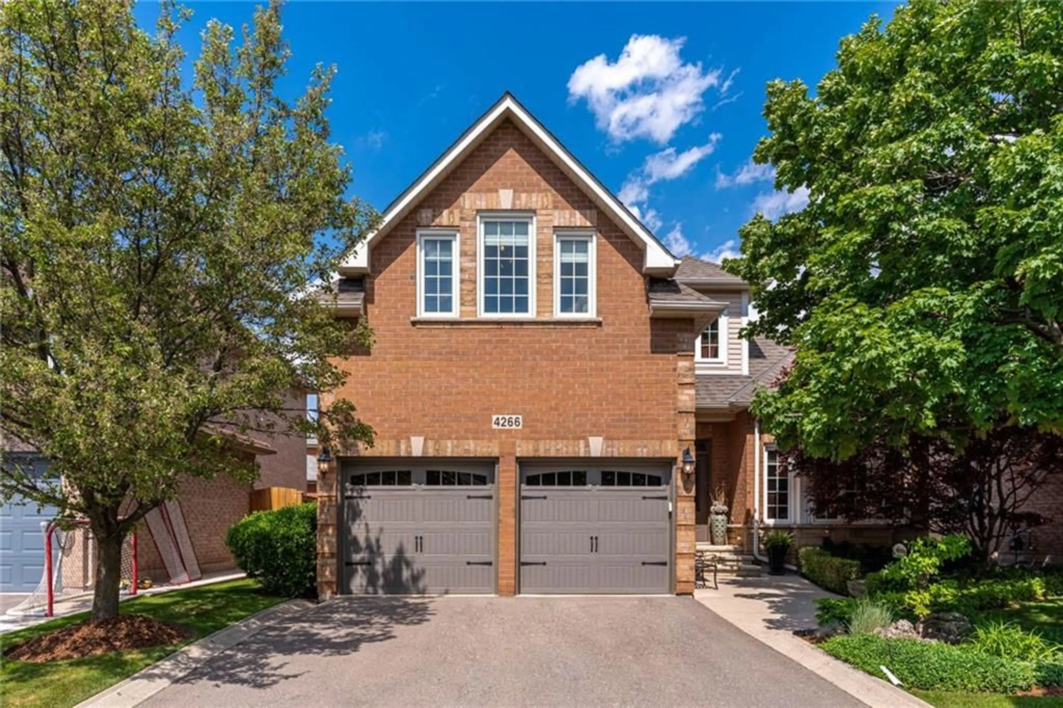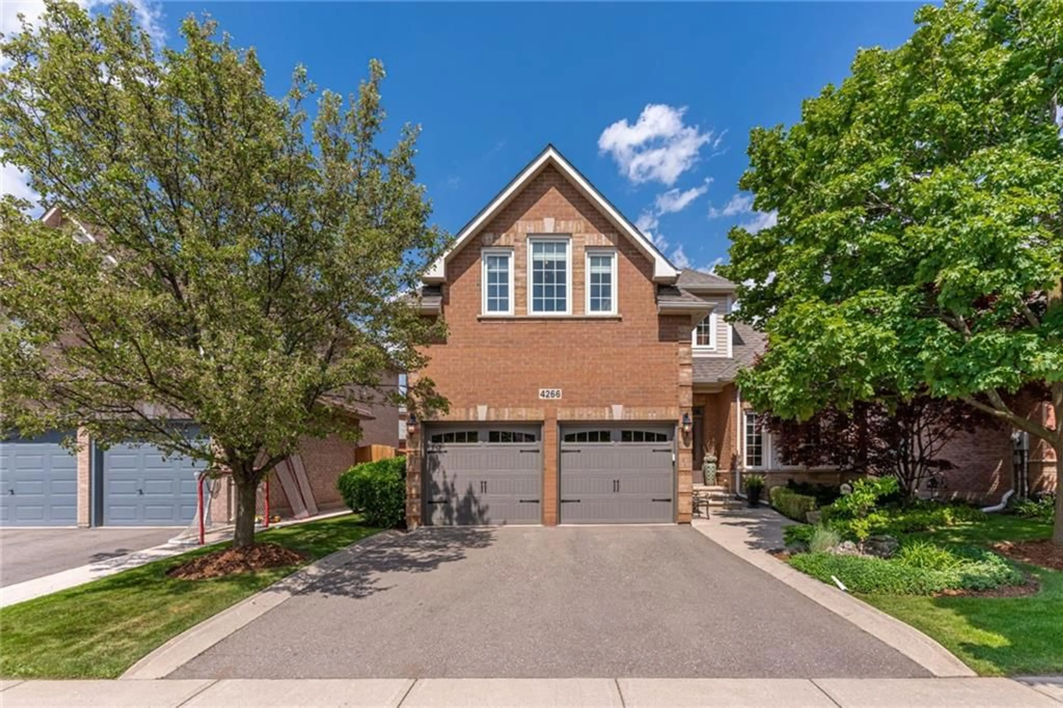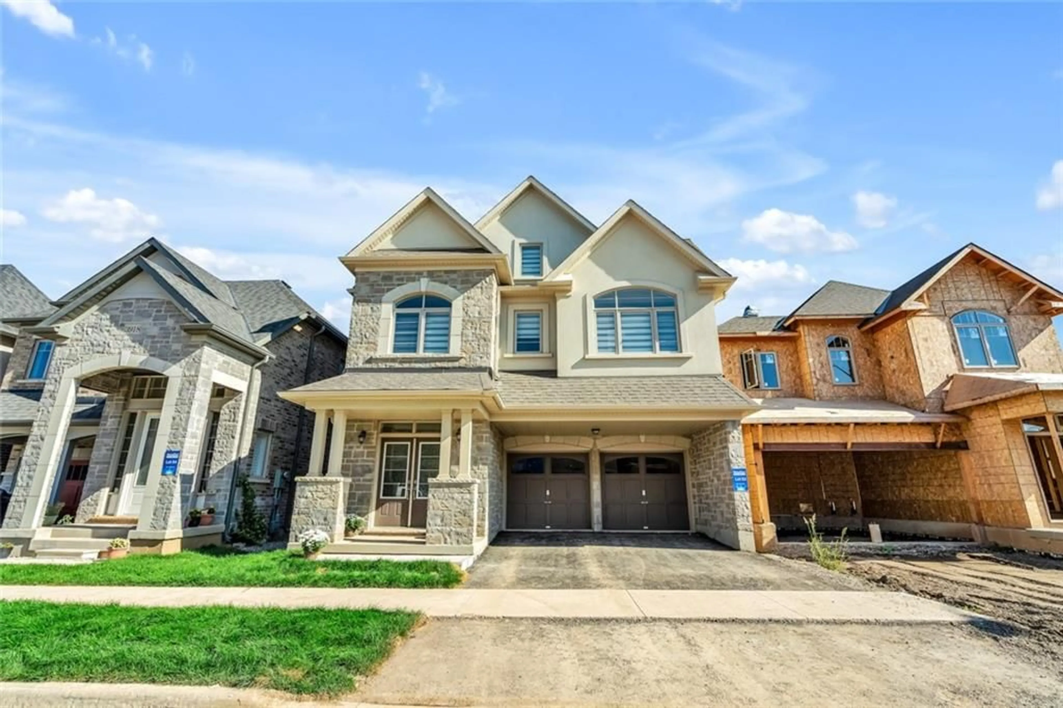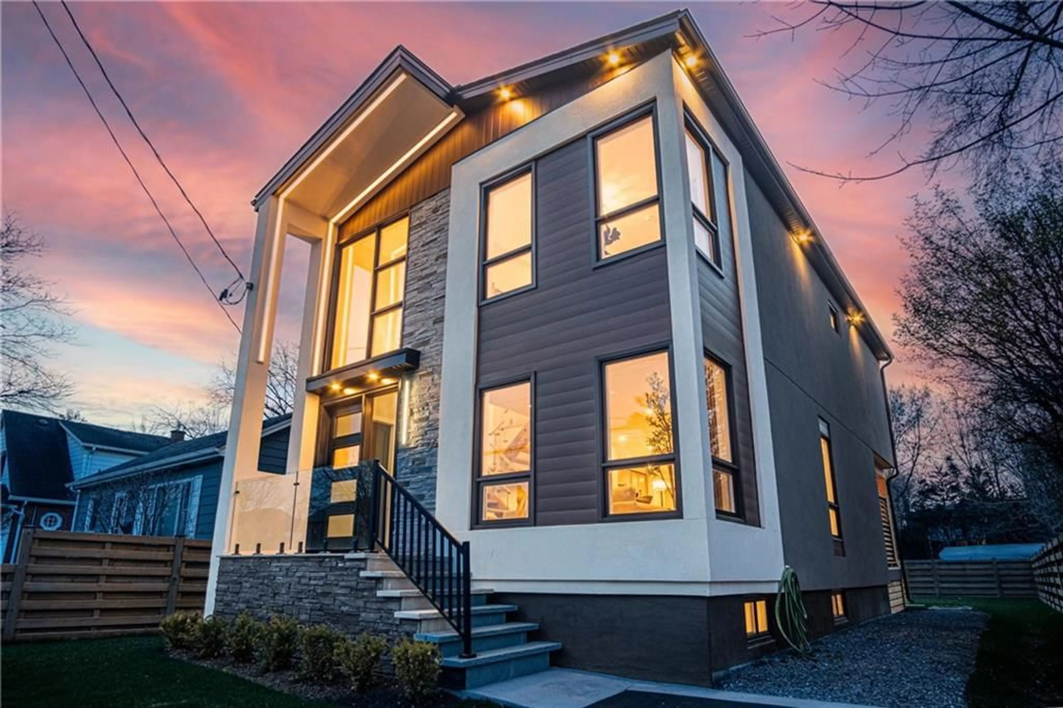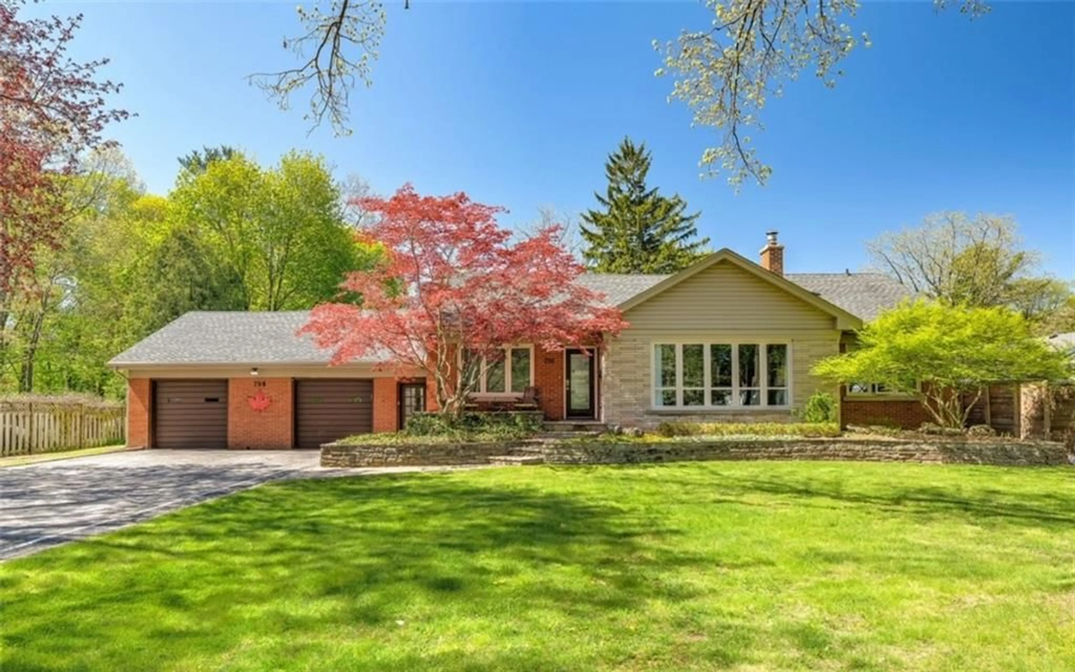4266 Millcroft Park Dr, Burlington, Ontario L7M 4J6
Contact us about this property
Highlights
Estimated ValueThis is the price Wahi expects this property to sell for.
The calculation is powered by our Instant Home Value Estimate, which uses current market and property price trends to estimate your home’s value with a 90% accuracy rate.$1,919,000*
Price/Sqft$699/sqft
Days On Market61 days
Est. Mortgage$7,726/mth
Tax Amount (2023)$8,116/yr
Description
Wonderful Millrose model home in the esteemed Millcroft community! This 3 bedroom, 3.5 bathroom home has over 2500 square feet, with a fully finished basement and a very private backyard. The main floor has a traditional floor plan with a living room and dining room sitting right off the spacious foyer with gorgeous vaulted ceilings creating a grand living space. The kitchen has amenities throughout, two-toned countertops, stainless steel appliances, coffee area, under-mount lighting and a large island. The main floor is complete with a 2-piece bathroom, laundry room, inside entry to the 2-car garage and a home office/den space. Upstairs features three spacious bedrooms with updated carpet, 4-piece bathroom with heated flooring, modern fixtures and walk-in glass shower. The east-facing primary suite features a walk-in closet and an ensuite with heated tile flooring, double vanity, free-standing tub and a walk-in glass shower with luxurious black hardware throughout. The fully finished basement features a recreation room with an electric gas fireplace, 3-piece bathroom and storage space adding an extra 1350 square feet of living space and the potential to create a 4th bedroom. The private backyard features a concrete patio, garden shed and gazebo with numerous gardens for added privacy. This home sits steps away from Millcroft Park, tennis courts and schools and a short drive to all amenities that North Burlington has to offer. Truly a wonderful opportunity!
Property Details
Interior
Features
Exterior
Features
Parking
Garage spaces 2
Garage type Attached,Inside Entry, Asphalt
Other parking spaces 2
Total parking spaces 4
Property History
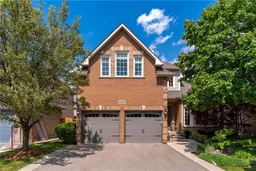 50
50Get up to 1% cashback when you buy your dream home with Wahi Cashback

A new way to buy a home that puts cash back in your pocket.
- Our in-house Realtors do more deals and bring that negotiating power into your corner
- We leverage technology to get you more insights, move faster and simplify the process
- Our digital business model means we pass the savings onto you, with up to 1% cashback on the purchase of your home
