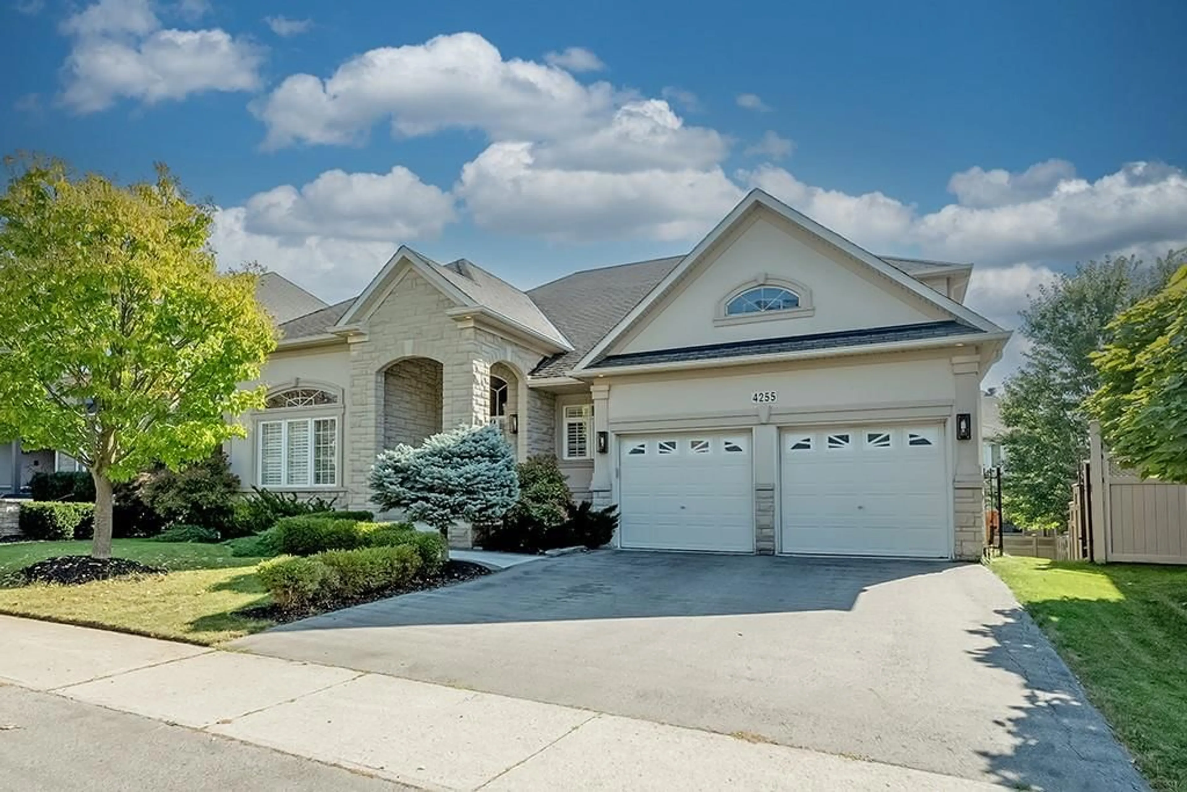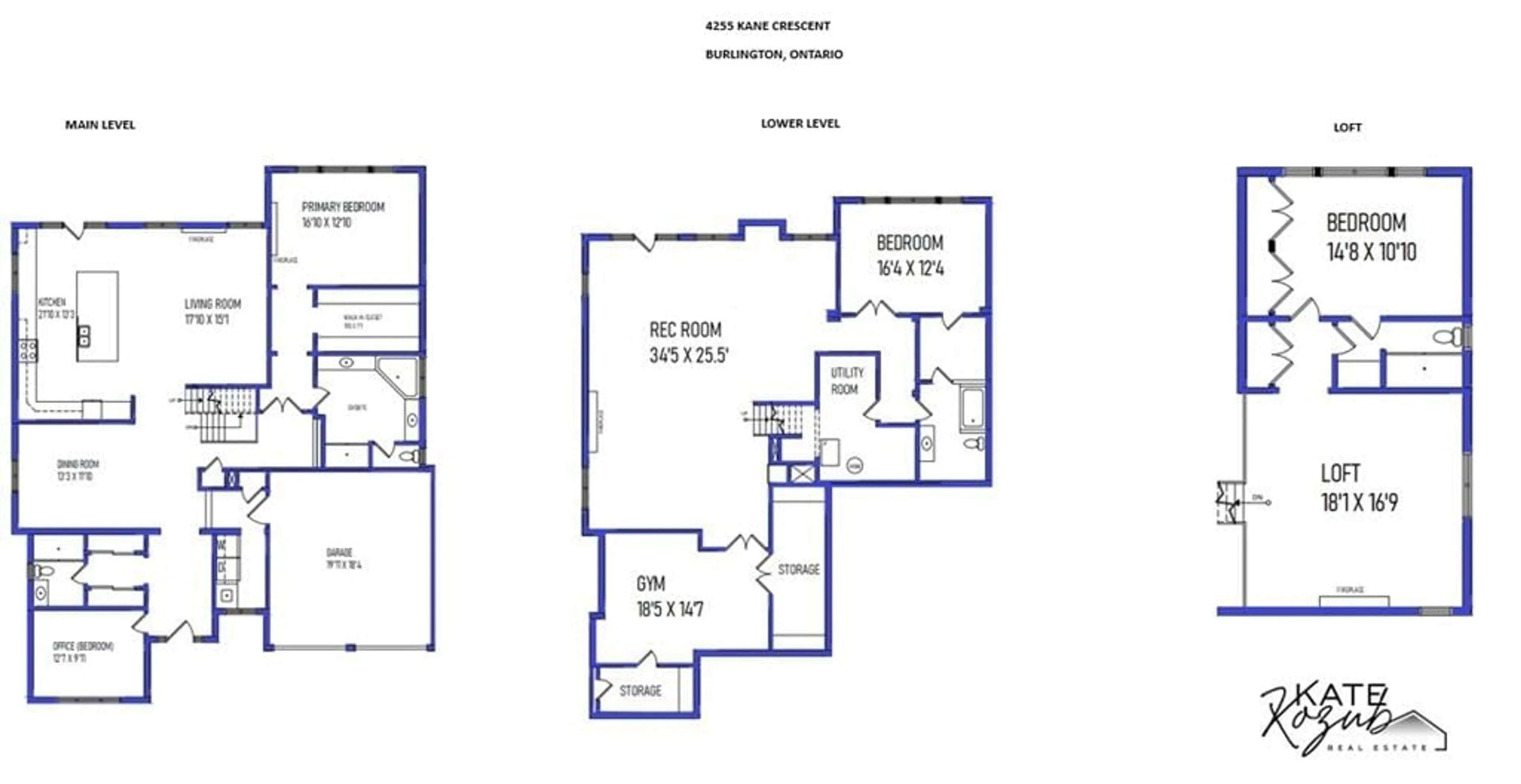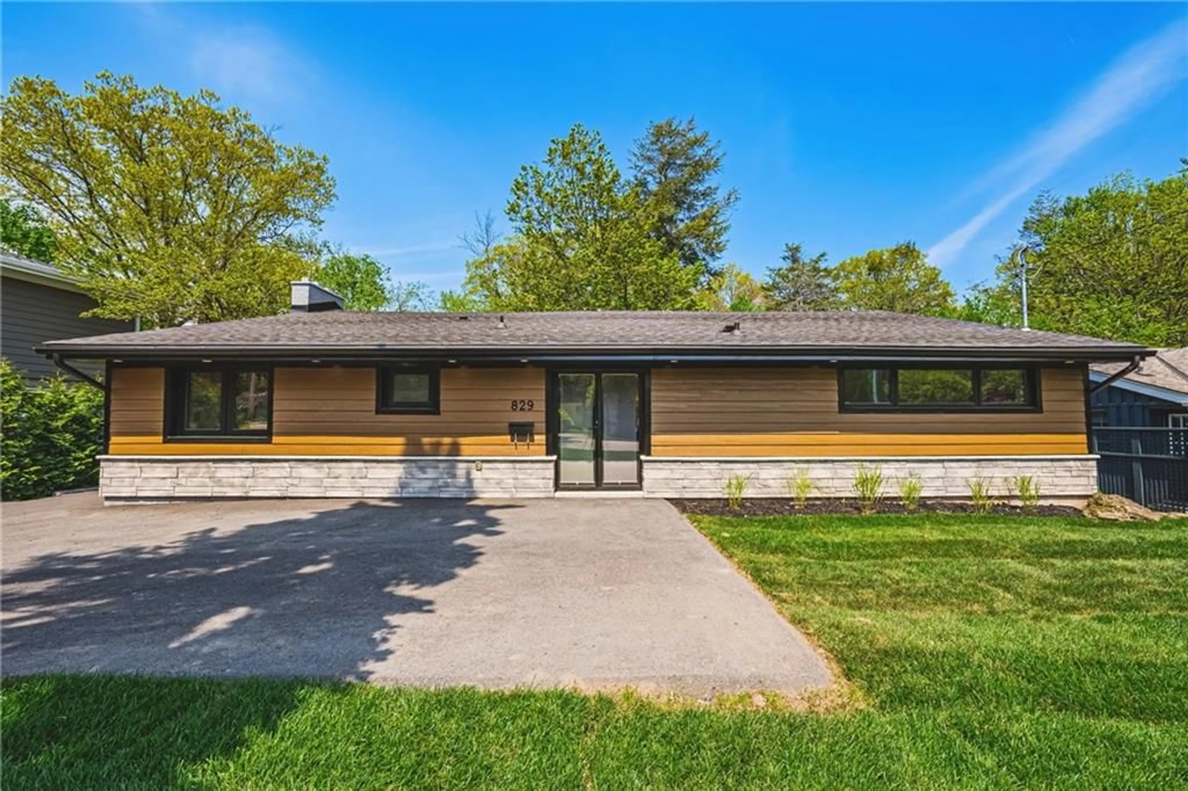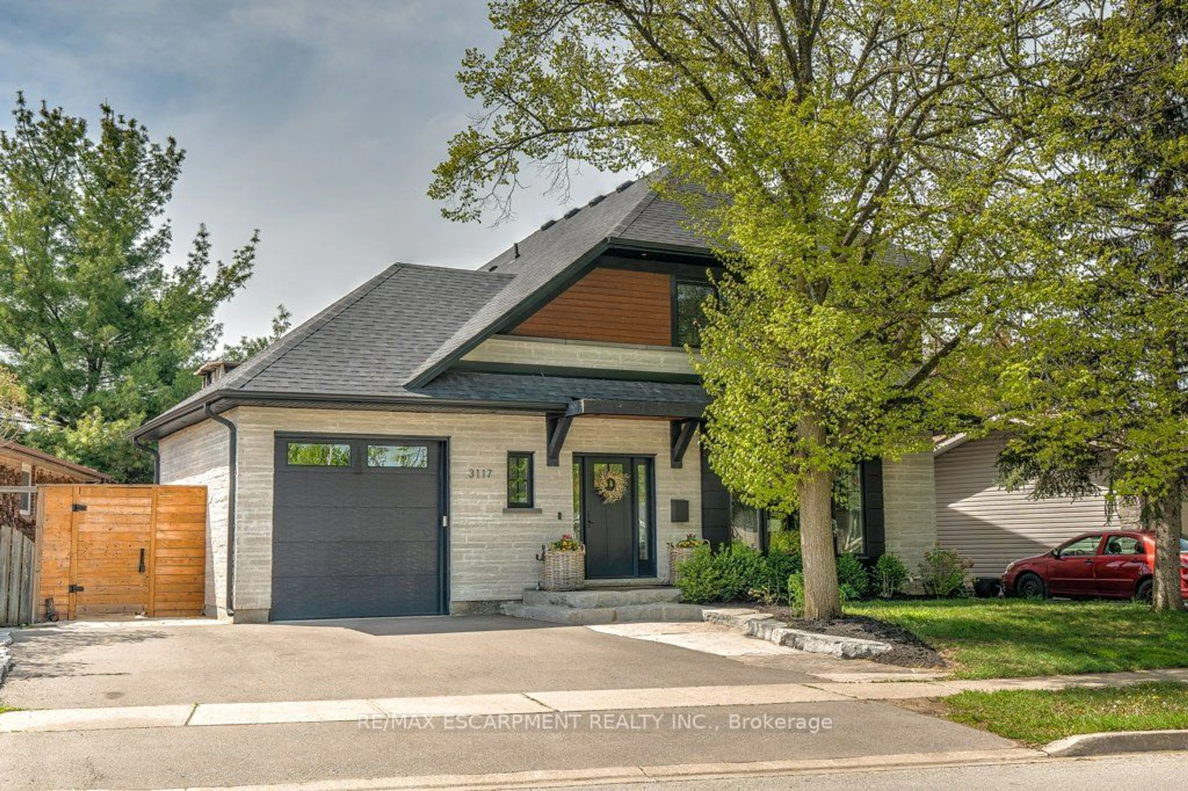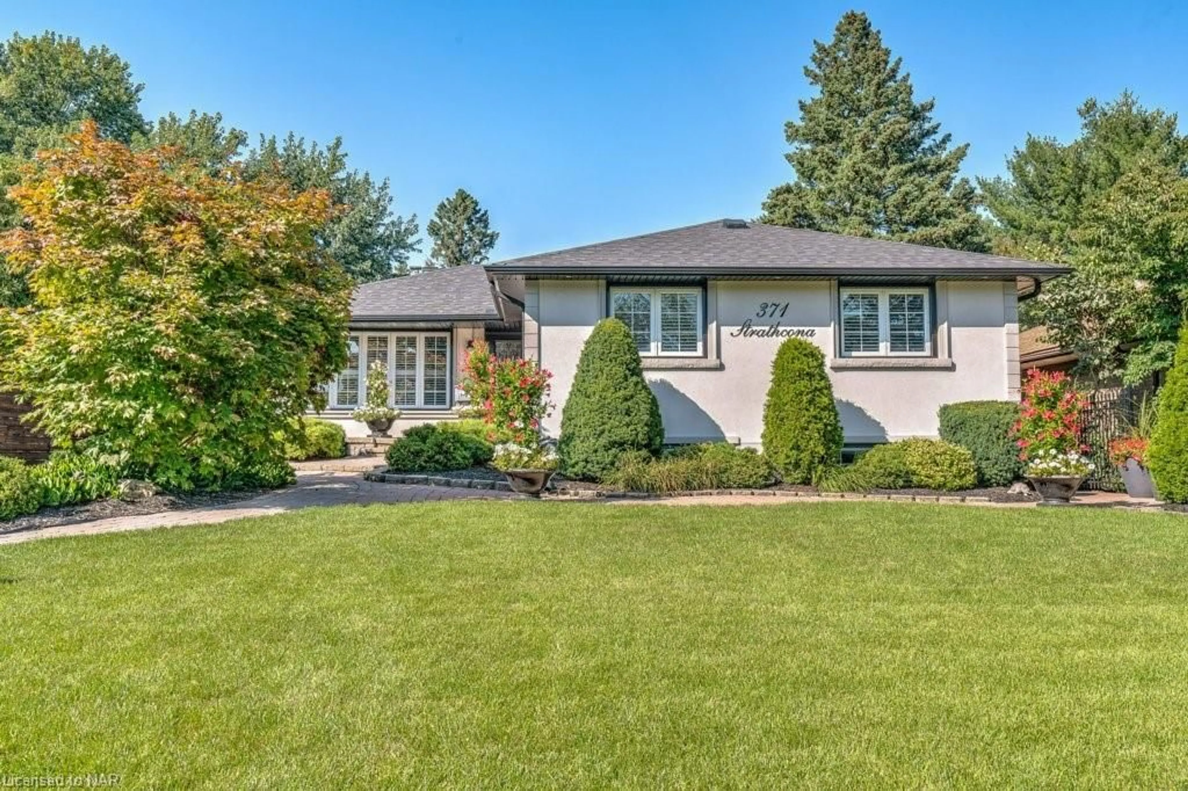4255 Kane Cres, Burlington, Ontario L7M 5C2
Contact us about this property
Highlights
Estimated ValueThis is the price Wahi expects this property to sell for.
The calculation is powered by our Instant Home Value Estimate, which uses current market and property price trends to estimate your home’s value with a 90% accuracy rate.$1,906,000*
Price/Sqft$863/sqft
Days On Market22 days
Est. Mortgage$10,088/mth
Tax Amount (2024)$9,545/yr
Description
Welcome to 4255 Kane Crescent! This exquisite bungaloft offers over 2700 square feet plus a finished lower level, 3+1 bedrooms, 4 full bathrooms, and boasts a profusion of upgrades. As you step inside, you are greeted by the warmth of maple wood floors, modern light fixtures, LED pot lights, and California shutters throughout. The main floor boasts two spacious bedrooms, a 3-piece bathroom, and a laundry area adorned with stone backsplash and quartz countertops. The primary bedroom serves as a sanctuary with a floor-to-ceiling electric stone fireplace, 9ft ceilings, custom walk-in closet, and a 5-piece ensuite. The kitchen is a chef's dream with a sprawling 10x5 foot island, quartz countertops, and stainless-steel appliances. The open-concept living room is enhanced by a marble-surround gas fireplace and concealed soundbar for added ambiance. The spacious loft area offers a gas fireplace, a large bedroom, and a 3-piece washroom with quartz countertops. The walkout basement features a large open concept layout with a rec room, bonus room, large bedroom with a custom walk-in closet, and a fully renovated 4-piece ensuite. Step outside to your expansive, private backyard oasis, fully fenced and adorned with an interlock patio. The exterior showcases a double car garage and an interlock front walkway. Nestled in the heart of Millcroft this home blends luxury, functionality, and style effortlessly! Steps to Millcroft Golf Course, all amenities, top-rated school & parks
Property Details
Interior
Features
2 Floor
Dining Room
13 x 11Dining Room
13 x 11Living Room
17 x 15Exterior
Features
Parking
Garage spaces 2
Garage type Attached, Asphalt
Other parking spaces 2
Total parking spaces 4
Property History
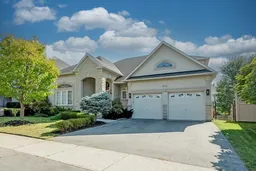 50
50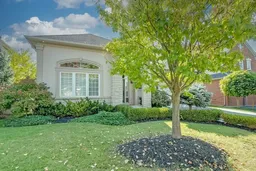 50
50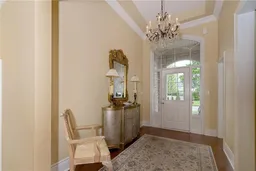 20
20Get an average of $10K cashback when you buy your home with Wahi MyBuy

Our top-notch virtual service means you get cash back into your pocket after close.
- Remote REALTOR®, support through the process
- A Tour Assistant will show you properties
- Our pricing desk recommends an offer price to win the bid without overpaying
