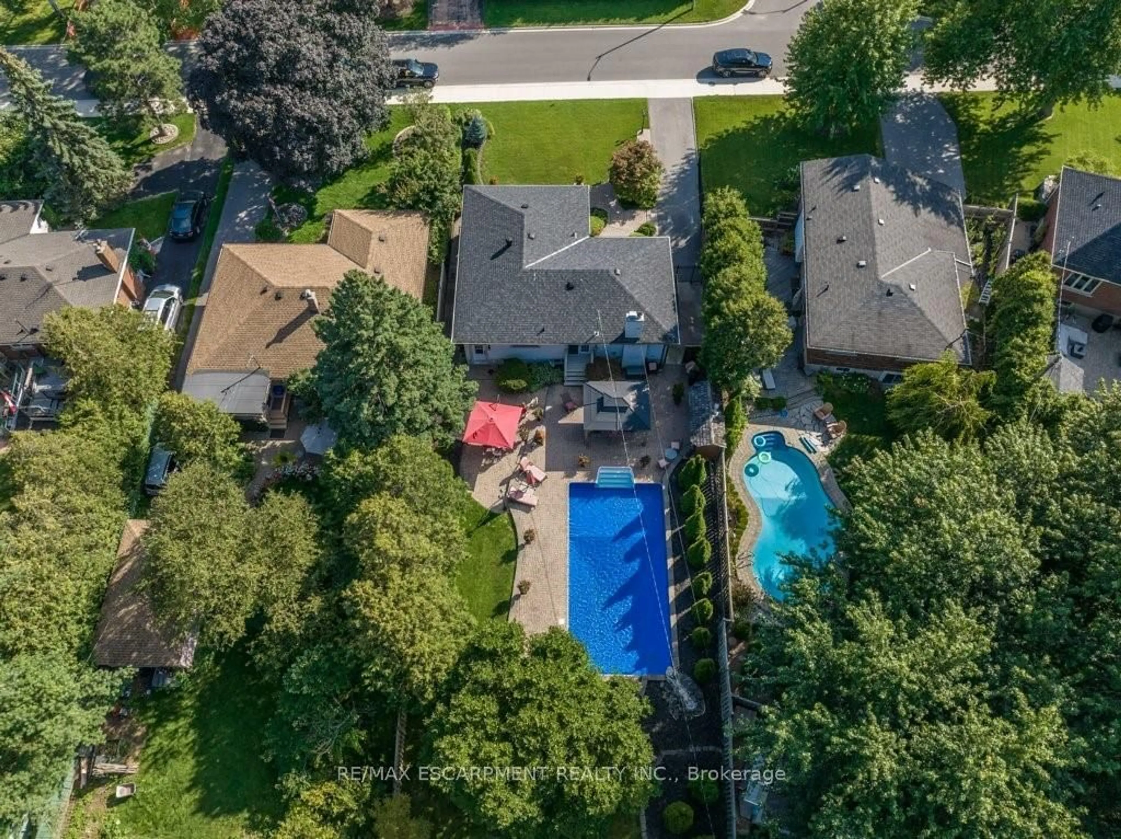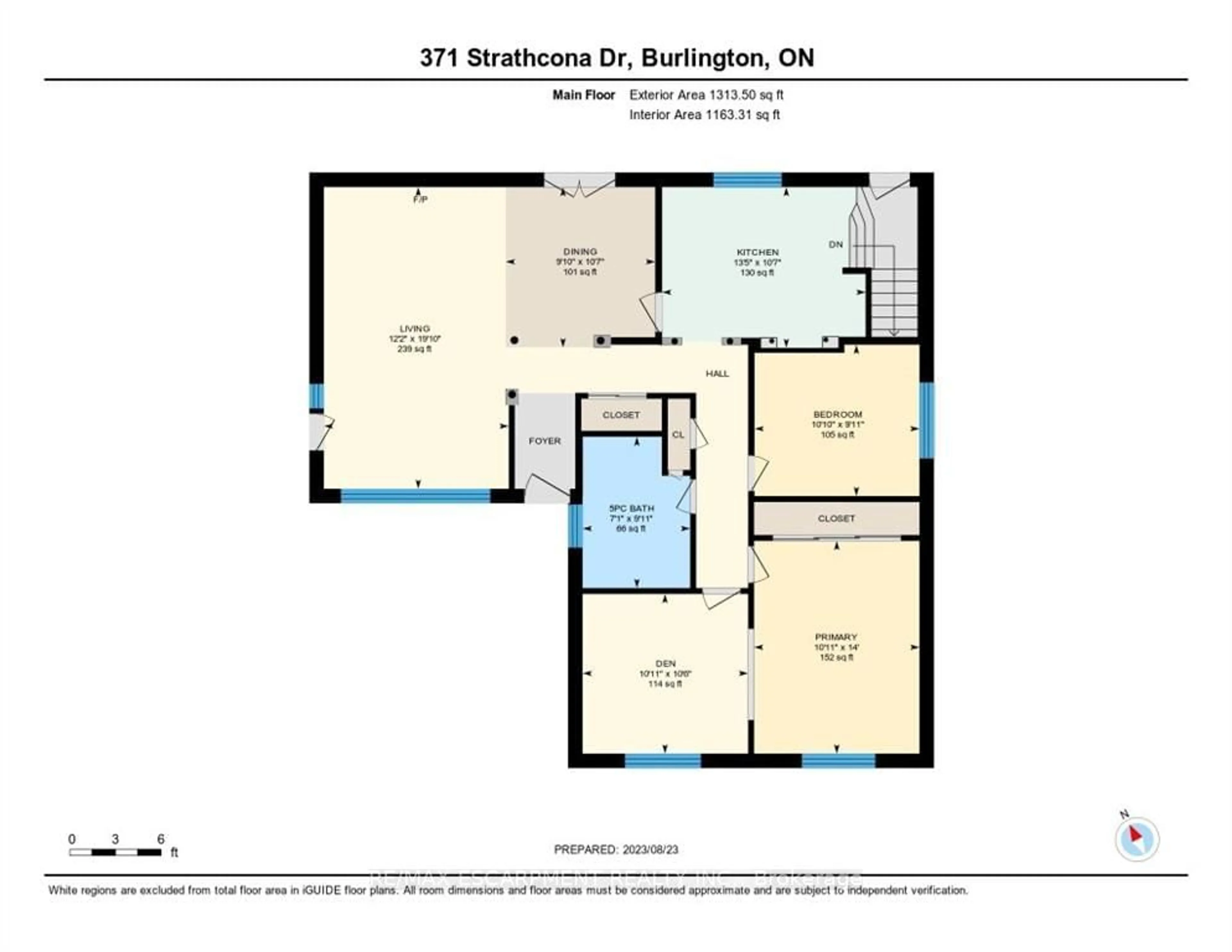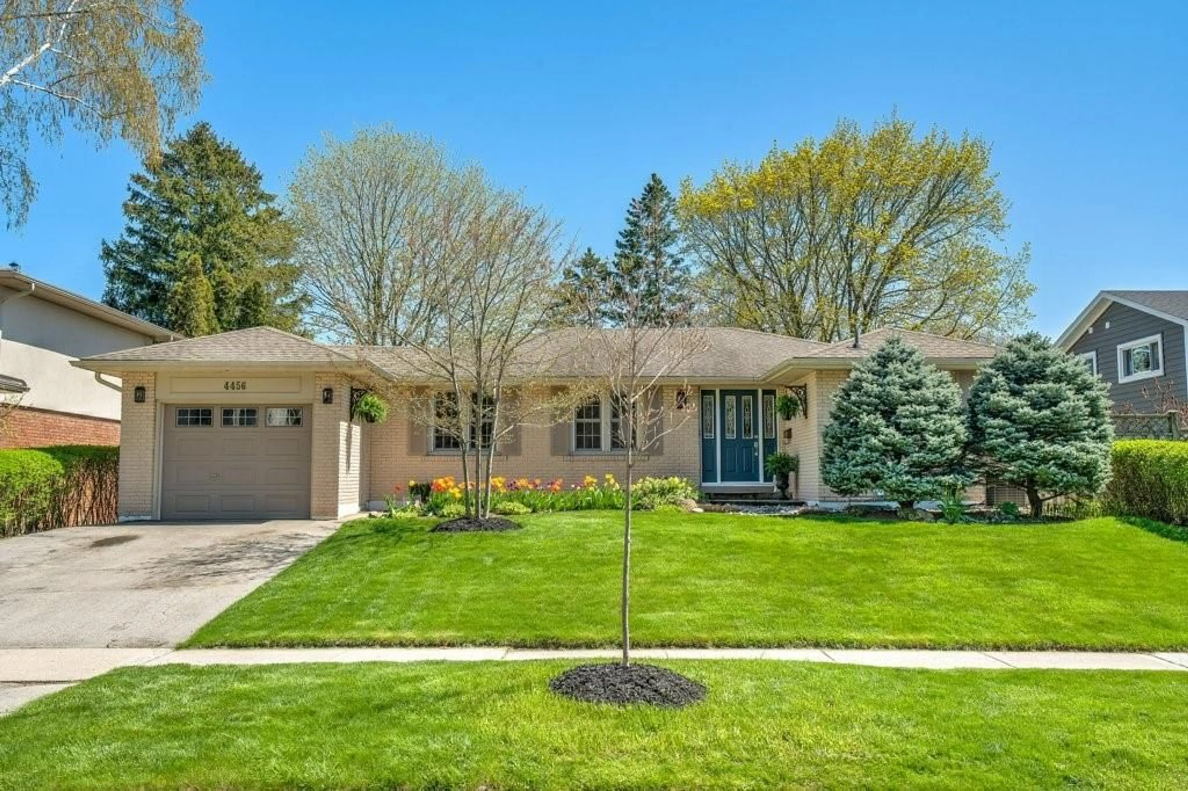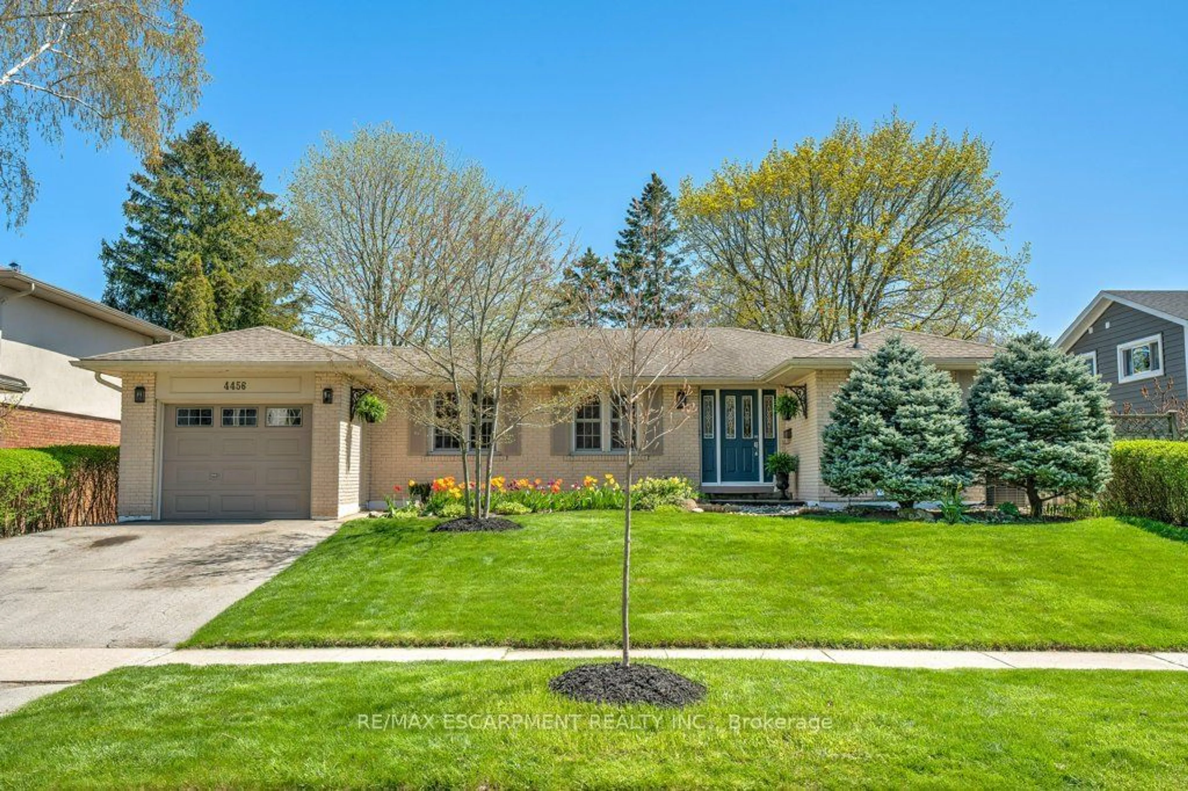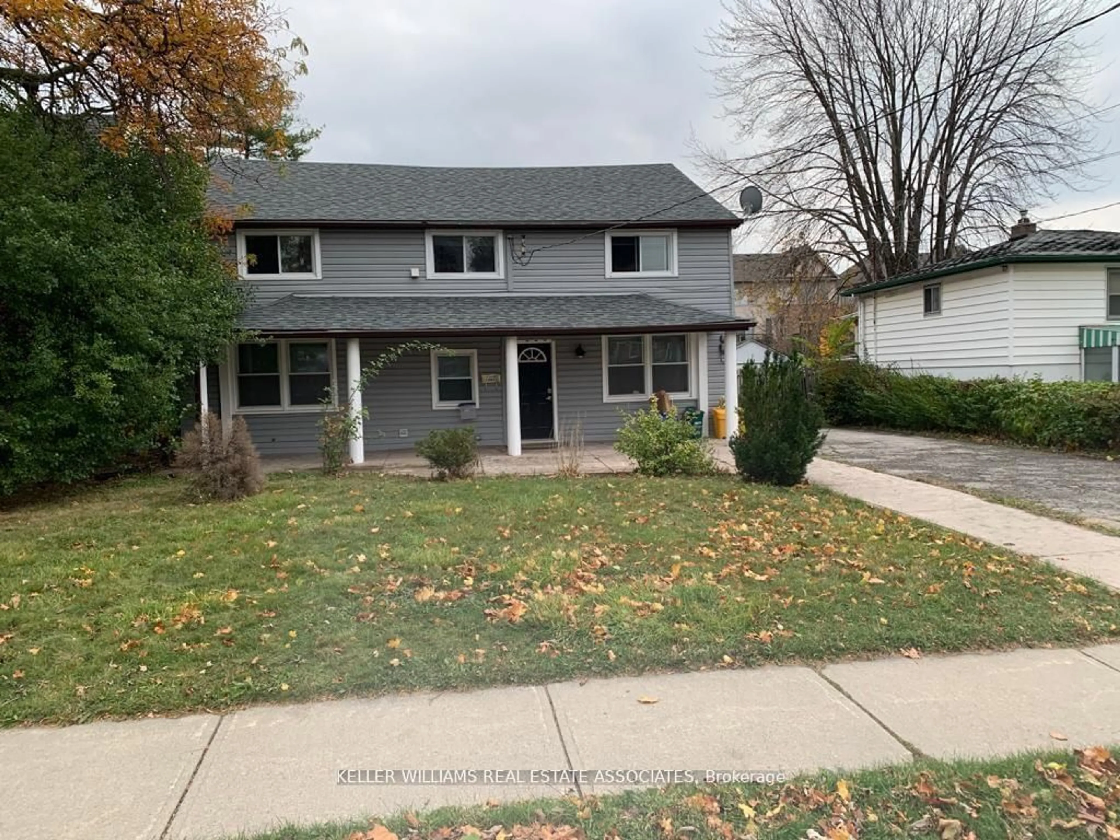371 Strathcona Dr, Burlington, Ontario L7L 2E4
Contact us about this property
Highlights
Estimated ValueThis is the price Wahi expects this property to sell for.
The calculation is powered by our Instant Home Value Estimate, which uses current market and property price trends to estimate your home’s value with a 90% accuracy rate.$1,245,000*
Price/Sqft$1,418/sqft
Days On Market44 days
Est. Mortgage$7,730/mth
Tax Amount (2023)$6,273/yr
Description
Every once in a while an exceptional property comes on the market that simply is not like the others. This stunning bungalow in coveted Shoreacres & the John Tuck/Nelson school district sits on a magnificent 60' x 220' lot with its own private oasis. With its lovely curb appeal, meticulously maintained grounds, in-ground pool, gazebo & large patio, you can entertain & soak up the sunshine in your own paradise. Inside you'll find an open concept living & dining room with a cozy gas fireplace as the centerpiece. Two walkouts lead to the wrap around patios. The bright white kitchen with its magnificent views of the backyard is perfect for the home chef. The primary bedroom has been expanded to include a sitting/dressing room which can be easily converted into a 3rd bedroom. The prof. finished basement is the perfect teen or in-law retreat with its own kitchen, open concept living space, gas fireplace & 2 additional bedrooms. A bonus for the craftsman is the large backyard workshop. Don't miss out on this unique opportunity. Whether you choose to live-in, renovate or create an entirely new vision, the potential of this property invites endless opportunities with a remarkable lifestyle and within walking distance to the lake.
Property Details
Interior
Features
Main Floor
Kitchen
4.08 x 3.23Granite Counter / Centre Island / Granite Counter
Prim Bdrm
4.26 x 3.32Hardwood Floor / Large Closet / Combined W/Sitting
Sitting
3.32 x 3.20Hardwood Floor / California Shutters / Combined W/Master
2nd Br
3.31 x 3.03Hardwood Floor / Pot Lights / California Shutters
Exterior
Features
Parking
Garage spaces -
Garage type -
Other parking spaces 3
Total parking spaces 3
Property History
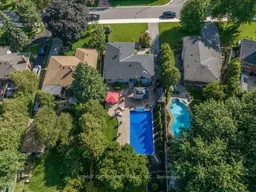 40
40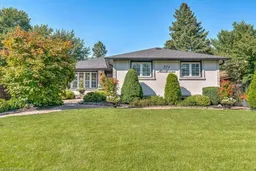 50
50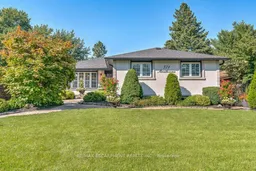 40
40Get an average of $10K cashback when you buy your home with Wahi MyBuy

Our top-notch virtual service means you get cash back into your pocket after close.
- Remote REALTOR®, support through the process
- A Tour Assistant will show you properties
- Our pricing desk recommends an offer price to win the bid without overpaying
