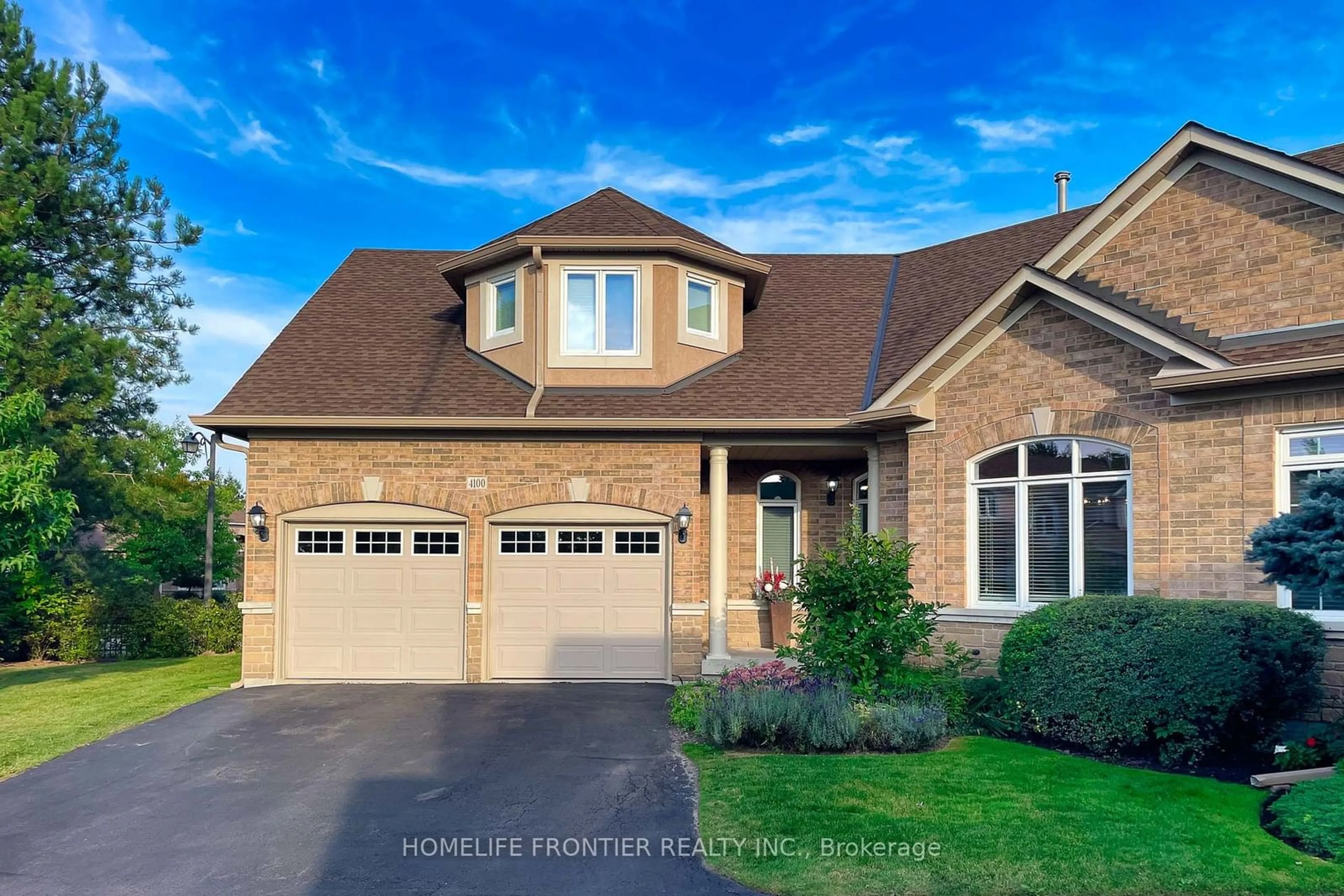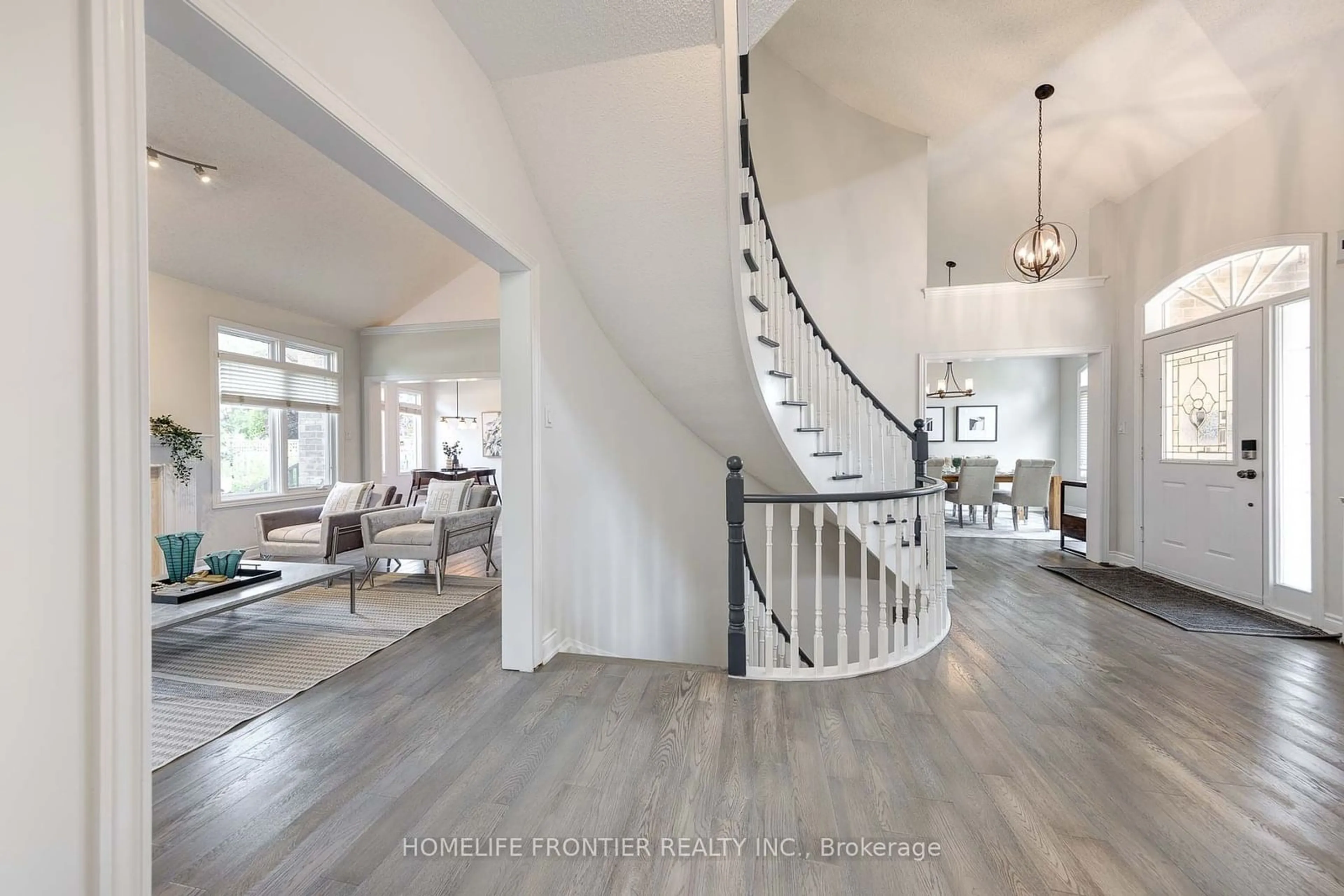4100 Stonebridge Cres, Burlington, Ontario L7M 4N3
Contact us about this property
Highlights
Estimated ValueThis is the price Wahi expects this property to sell for.
The calculation is powered by our Instant Home Value Estimate, which uses current market and property price trends to estimate your home’s value with a 90% accuracy rate.Not available
Price/Sqft$625/sqft
Est. Mortgage$6,356/mo
Maintenance fees$785/mo
Tax Amount (2024)$7,758/yr
Days On Market43 days
Description
Welcome To This Upscale Executive End Unit Townhouse Situated In Prestigious Millcroft Golf Community / 2,492 SQ.FT Of Bungaloft Features Primary Br On Main Floor, 9' & Vaulted Ceiling, Open To 2nd Floor In Great Rm With All Upgraded Wide Plank Flooring & Gas Fireplace / Modern Open Concept Kitchen With Quartz Counters, Backsplash, S/S Appliances With Ample Cupboards, and W/I Pantry / Huge Family Size Breakfast Area With W/O To Backyard / Grand Separate Dining Rm, Ideal for Entertain / The Upper Floor Features Huge Guest Rm With Office / Sitting Area & 4 Pcs Ensuite Privilege And Walkout To Private Balcony Overlooking A Golf Course / Lower Level Features Rec, Exercise Rm, Gas Fireplace, 4Pcs Bath With Sauna, Wine Cellar & Plenty Of Storage / Access To Double Car Garage / Laundry Rm On Main Floor / Natural Gas BBQ In The Backyard
Property Details
Interior
Features
Main Floor
2nd Br
3.66 x 3.35Hardwood Floor / W/I Closet
Living
5.49 x 3.96Hardwood Floor / Gas Fireplace / O/Looks Backyard
Kitchen
3.91 x 3.56Quartz Counter / Pantry / Pot Lights
Breakfast
4.17 x 3.56Ceramic Floor / Family Size Kitchen / W/O To Yard
Exterior
Features
Parking
Garage spaces 2
Garage type Attached
Other parking spaces 2
Total parking spaces 4
Condo Details
Inclusions
Property History
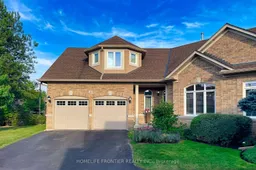 40
40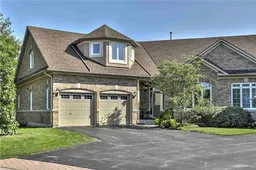 20
20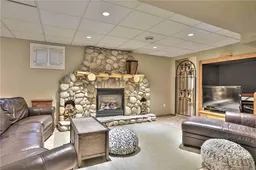 20
20Get up to 1% cashback when you buy your dream home with Wahi Cashback

A new way to buy a home that puts cash back in your pocket.
- Our in-house Realtors do more deals and bring that negotiating power into your corner
- We leverage technology to get you more insights, move faster and simplify the process
- Our digital business model means we pass the savings onto you, with up to 1% cashback on the purchase of your home
