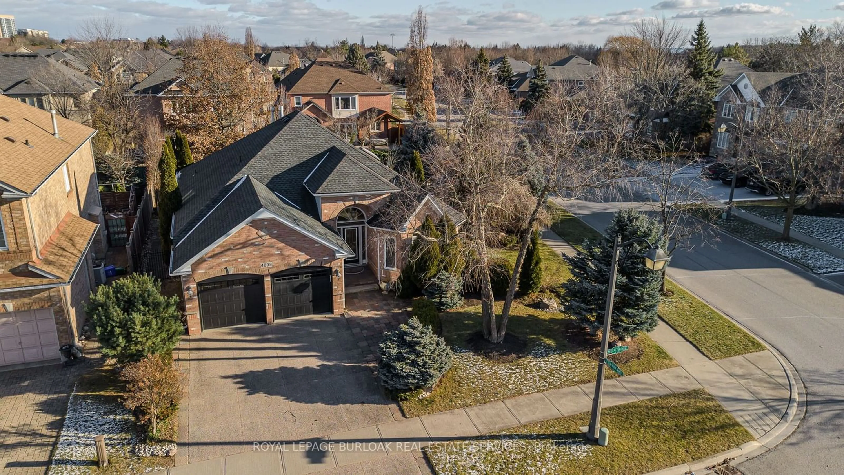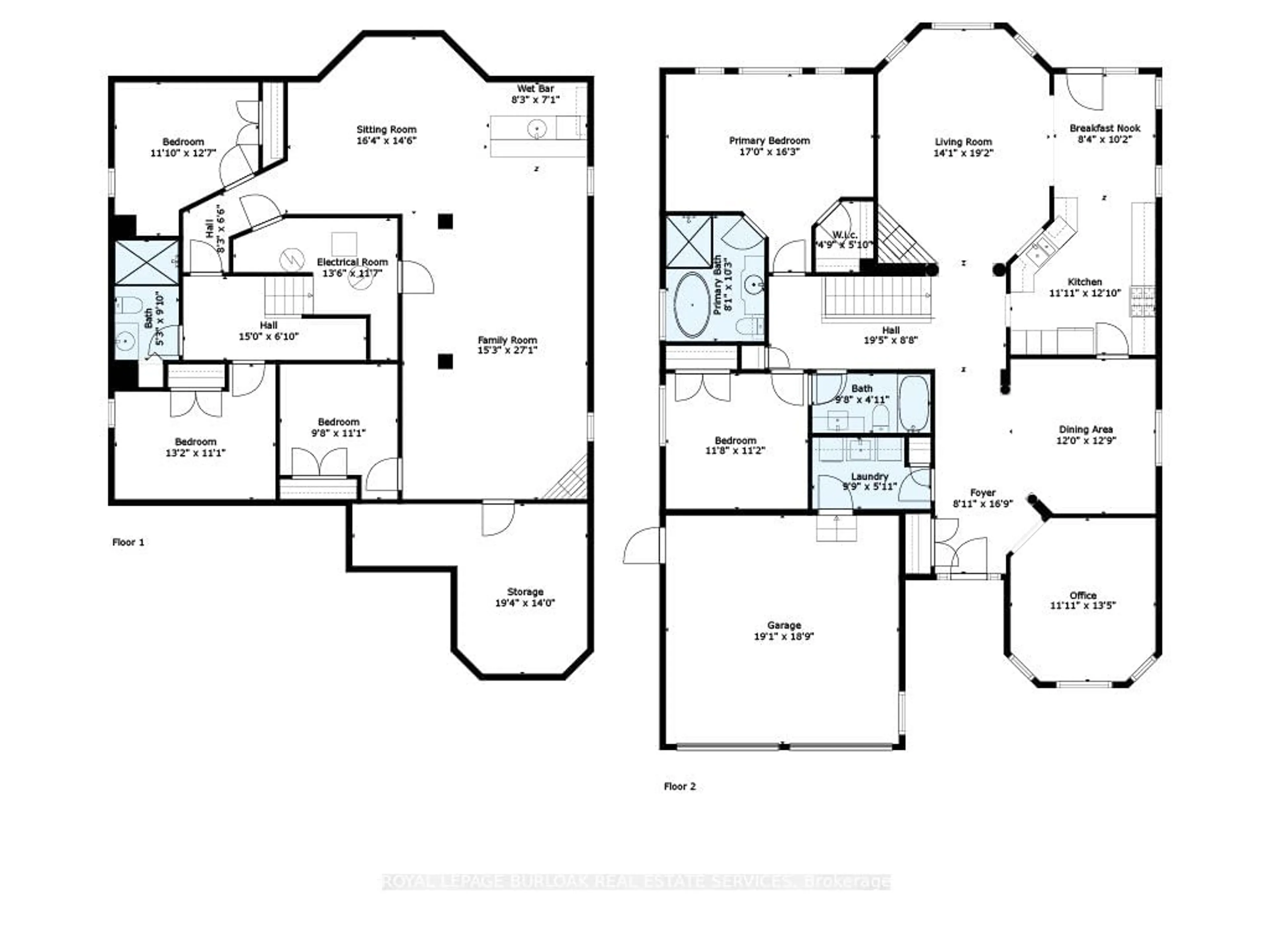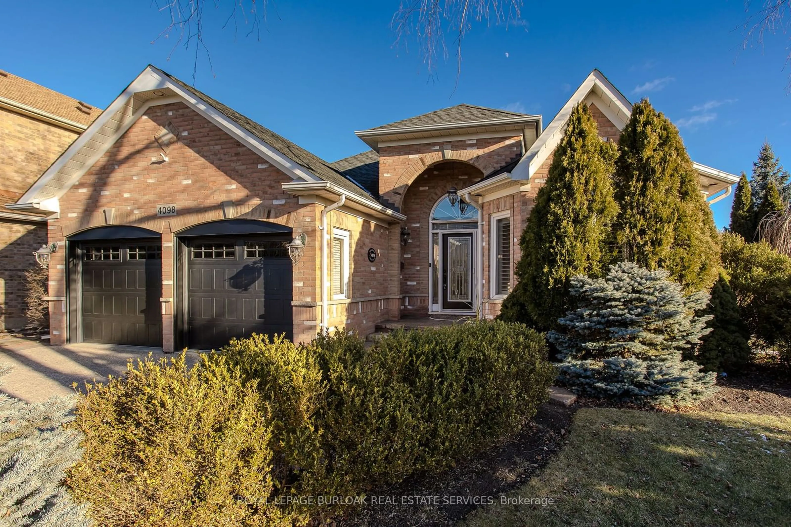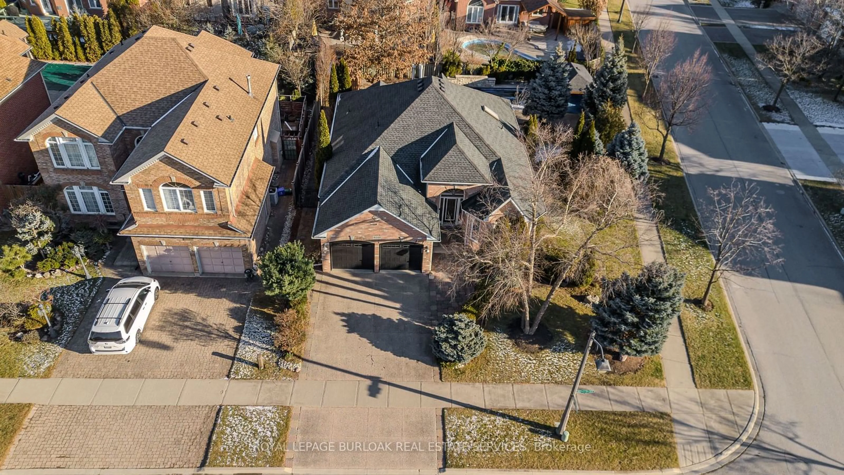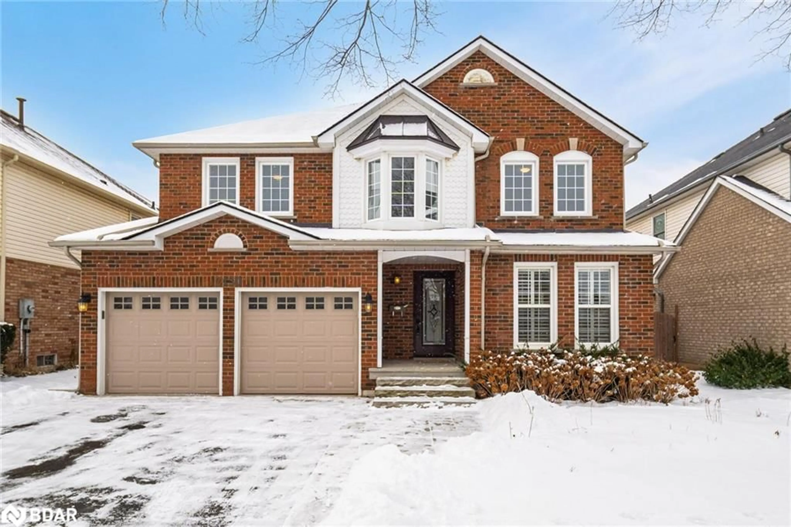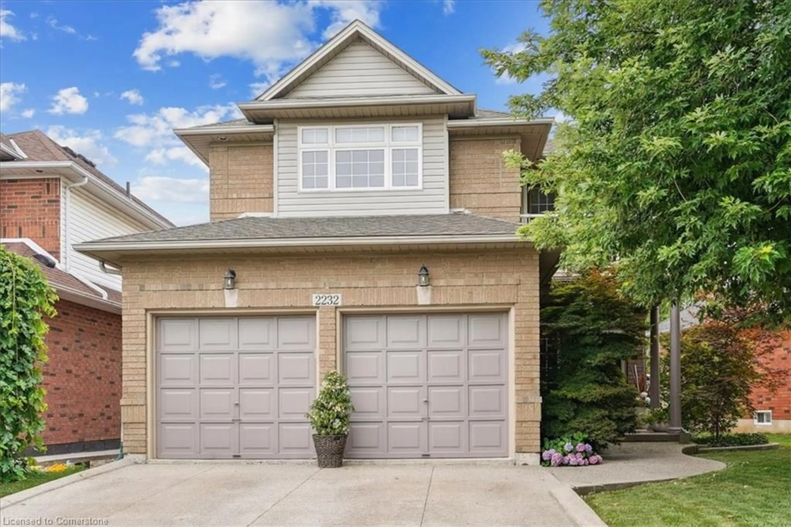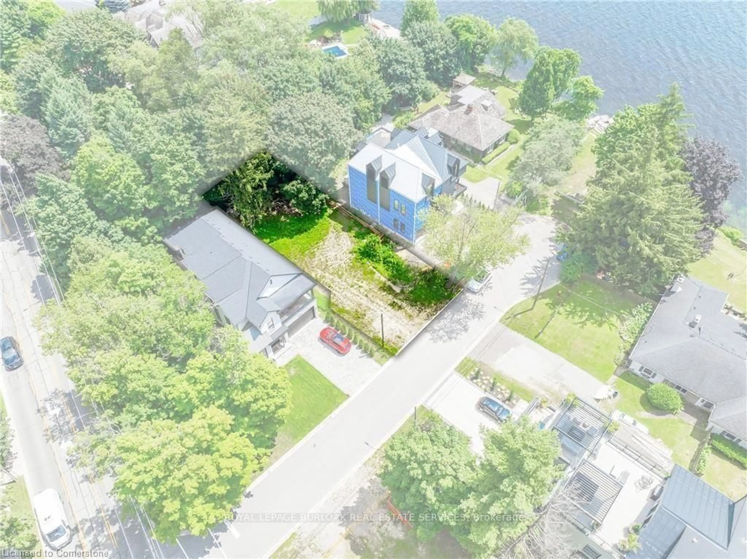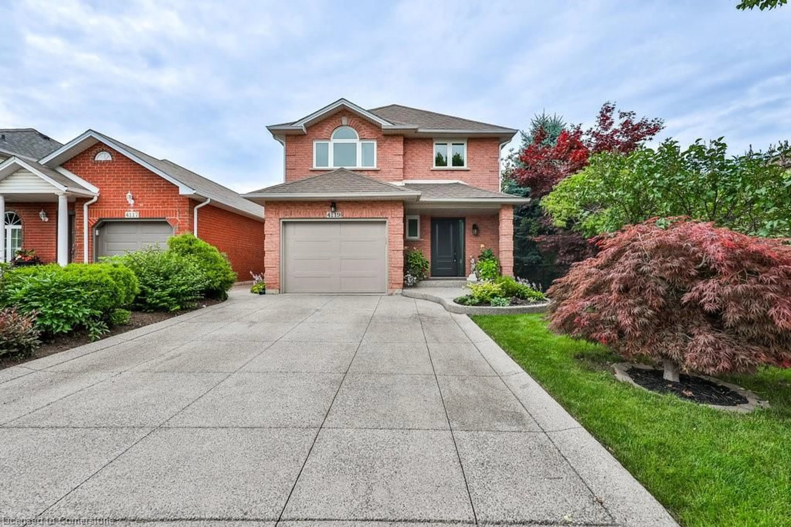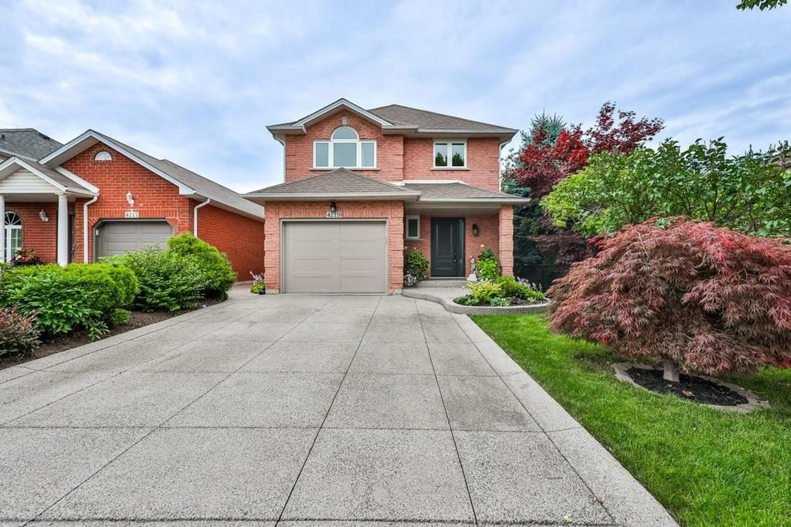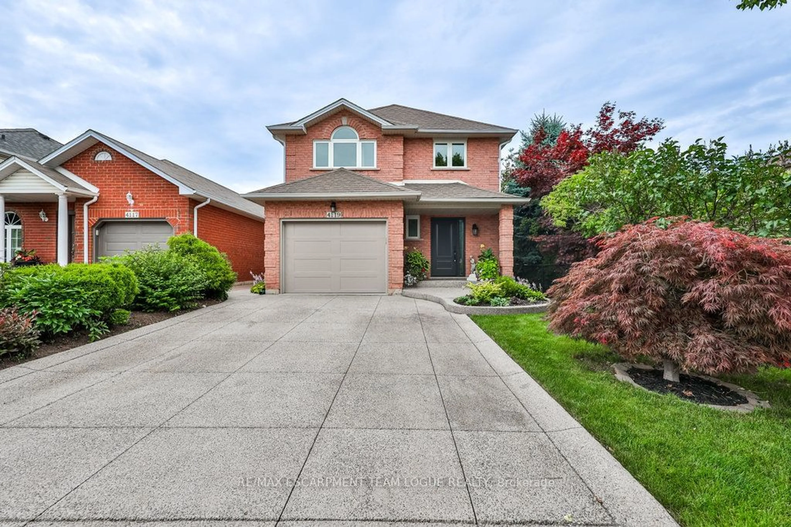4098 Montrose Cres, Burlington, Ontario L7M 4J4
Contact us about this property
Highlights
Estimated ValueThis is the price Wahi expects this property to sell for.
The calculation is powered by our Instant Home Value Estimate, which uses current market and property price trends to estimate your home’s value with a 90% accuracy rate.Not available
Price/Sqft$1,079/sqft
Est. Mortgage$7,945/mo
Tax Amount (2024)$7,244/yr
Days On Market7 days
Description
Stunning bungalow in the desirable Millcroft community, on a large corner lot w/ professional landscaping, sprinkler system, full concrete aggregate driveway, landscape lighting & mature trees that create exceptional curb appeal. Boasting 3,295 SF of total finished living space, this home features a welcoming entrance w/ vaulted ceilings, curved archways, refinished hardwood floors & California shutters throughout. The main level offers flat ceilings, formal dining room, separate office & laundry room for added convenience. The updated eat-in kitchen is a dream w/ granite counters, newer SS appliances (21), skylight & gas stove. Enjoy seamless indoor-outdoor living w/ a garden door leading to a backyard oasis, complete w/ saltwater pool, dual waterfall, cabana w/ 10X10 roof covered patio space incl bar opening & cable for TV, electric wet/dry sauna & aggregate patio. The kitchen opens to the great room, highlighted by cathedral ceilings & gas fireplace. The main floor primary suite is a retreat w/ ample light, ceiling fan & luxurious 4PC ensuite w/ freestanding cast iron claw foot tub & separate shower. An additional bedroom w/ ensuite privilege to the additional 3PC bath completes the main level. The fully finished basement offers 3 more bedrooms, a rec room w/ a wet bar and stacked stone gas fireplace, and a 3-piece bathroom. Updates include a pool heater (23), salt cell (22), solar cover & reel (24), A/C (23), and garage doors (23). Don't miss this exceptional home!
Property Details
Interior
Features
Main Floor
Office
3.63 x 4.09Dining
3.66 x 3.89Kitchen
3.63 x 3.91Living
4.29 x 5.84Exterior
Features
Parking
Garage spaces 2
Garage type Attached
Other parking spaces 4
Total parking spaces 6
Property History
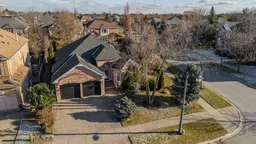 39
39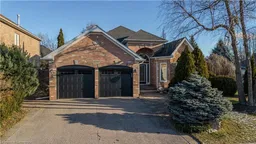
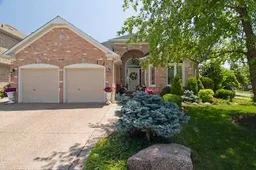
Get up to 0.5% cashback when you buy your dream home with Wahi Cashback

A new way to buy a home that puts cash back in your pocket.
- Our in-house Realtors do more deals and bring that negotiating power into your corner
- We leverage technology to get you more insights, move faster and simplify the process
- Our digital business model means we pass the savings onto you, with up to 0.5% cashback on the purchase of your home
