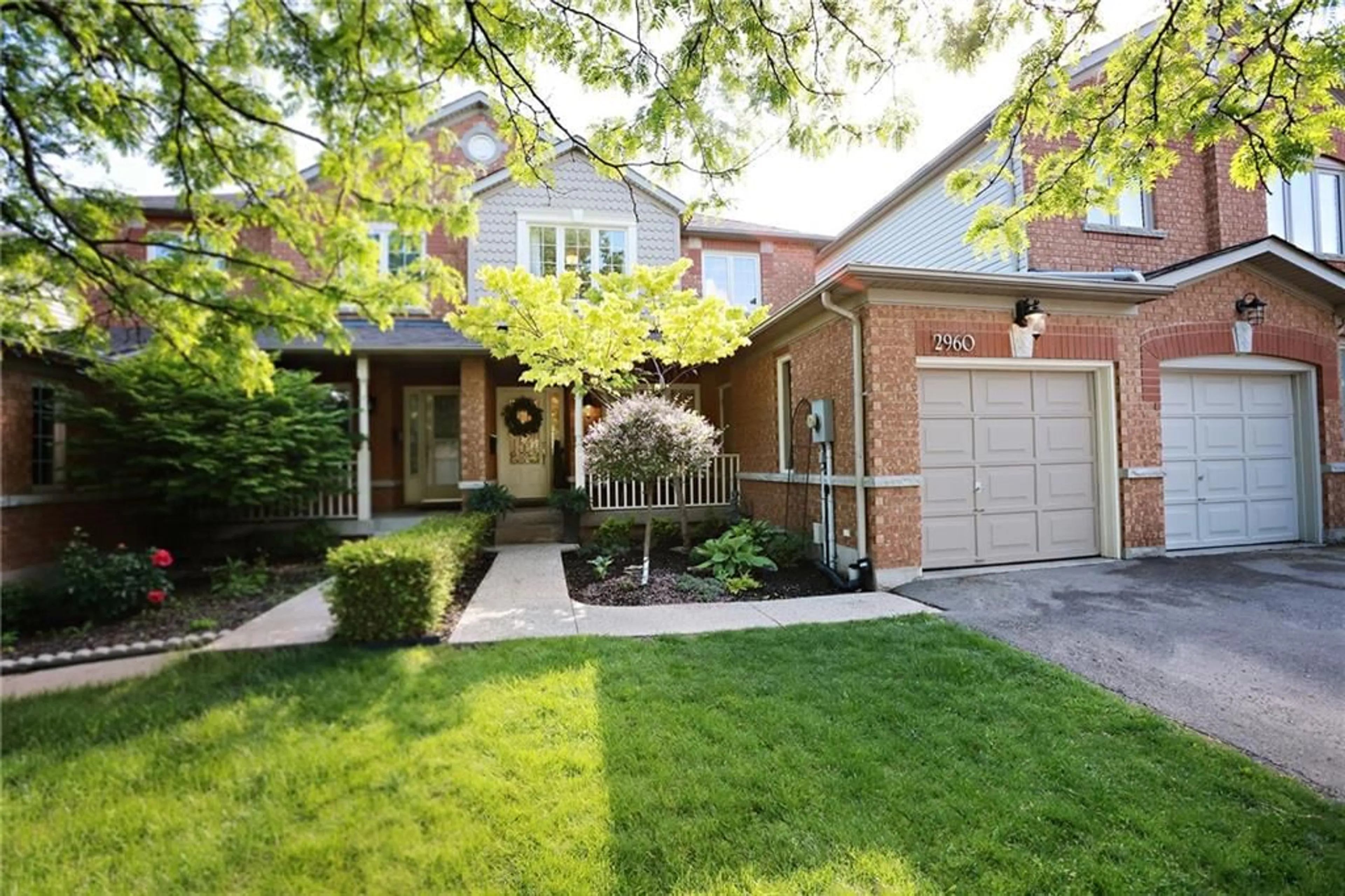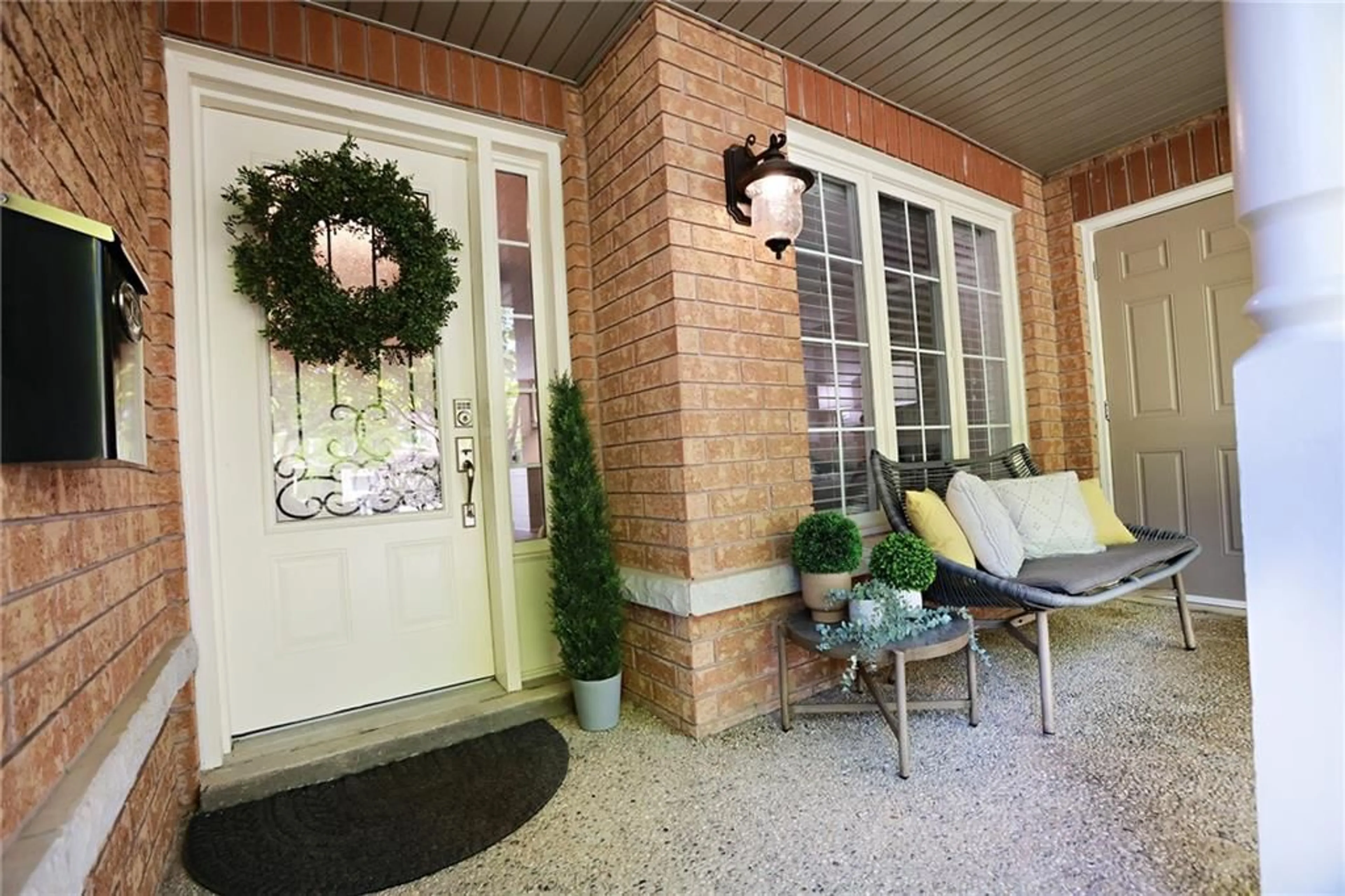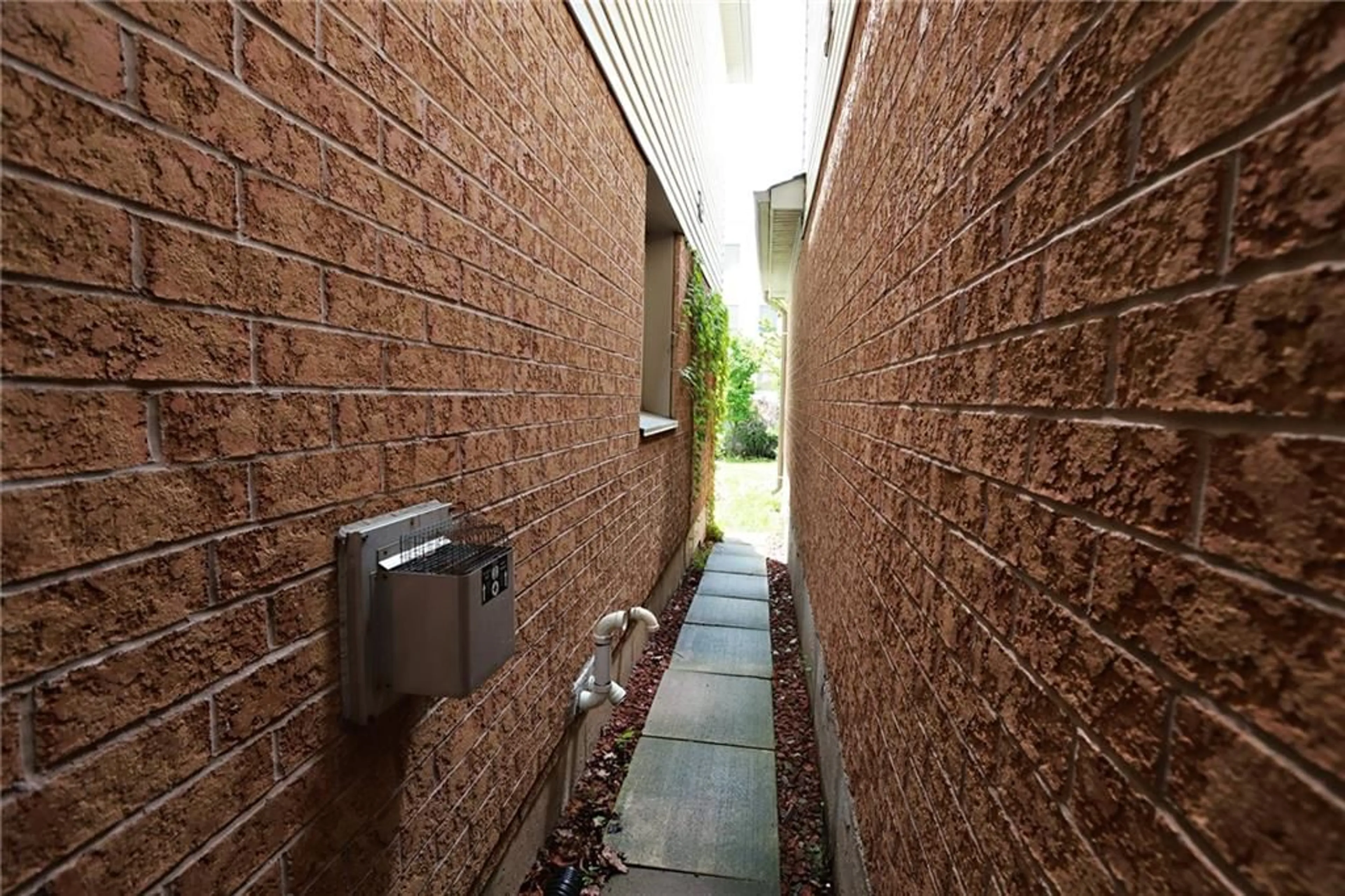2960 JACKSON Dr, Burlington, Ontario L7M 4K6
Contact us about this property
Highlights
Estimated ValueThis is the price Wahi expects this property to sell for.
The calculation is powered by our Instant Home Value Estimate, which uses current market and property price trends to estimate your home’s value with a 90% accuracy rate.$917,000*
Price/Sqft$917/sqft
Days On Market61 days
Est. Mortgage$4,505/mth
Tax Amount (2023)$3,928/yr
Description
MUST SEE! 3 Bedroom, 3 bath, beautifully renovated open concept FREEHOLD townhome located In the highly sought after family-friendly neighbourhood of Millcroft. Bright, sun-filled open concept main floor features elegant powder room, cozy gas fireplace, modern kitchen w/ quartz countertops, glass backsplash & high-end black Kitchen-Aid appliances. Walk-out to a fully-fenced & low-maintenance backyard with 2-tiered deck, pergola & shed, perfect for entertaining. Upstairs boasts a bright primary bedroom with large window, walk-in closet & ensuite privileges to 4-piece bathroom. Two more spacious bedrooms both feature closets, ceiling fan lights fixtures, & large windows. A Fabulous Lower Level Brings This Home to 1633 SQ FT of living Space and offers a ton of options. A cozy rec room with built-in stone surround wall unit, electric fireplace, a mount for a flat-screen TV & access to a beautiful, modern 3-piece bath featuring large walk-in shower w/ rainfall shower head. Den/workout area/rec room perfect for an office or another place for overnight guests. Driveway can accommodate parking for two cars. Beautifully manicured front garden leads to an aggregate front porch with a door leading to the single car garage. Walking distance to restaurants, groceries, walk-in clinic and more. Minutes from highways, schools, shopping, green spaces, golf course, & more.
Property Details
Interior
Features
2 Floor
Dining Room
13 x 7Kitchen
19 x 10Kitchen
19 x 10Bathroom
5 x 42-Piece
Exterior
Features
Parking
Garage spaces 1
Garage type Attached, Asphalt
Other parking spaces 2
Total parking spaces 3
Property History
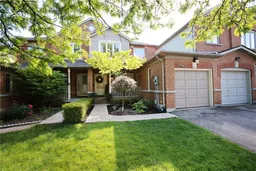 33
33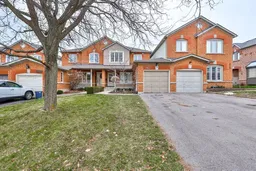 46
46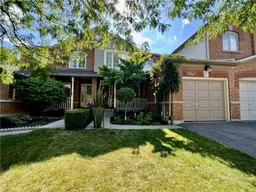 38
38Get up to 1% cashback when you buy your dream home with Wahi Cashback

A new way to buy a home that puts cash back in your pocket.
- Our in-house Realtors do more deals and bring that negotiating power into your corner
- We leverage technology to get you more insights, move faster and simplify the process
- Our digital business model means we pass the savings onto you, with up to 1% cashback on the purchase of your home
