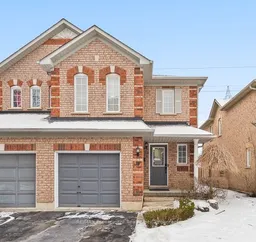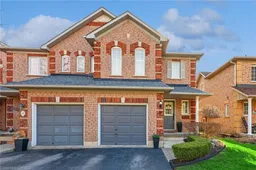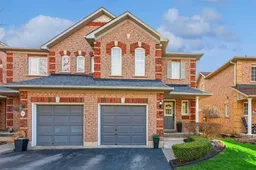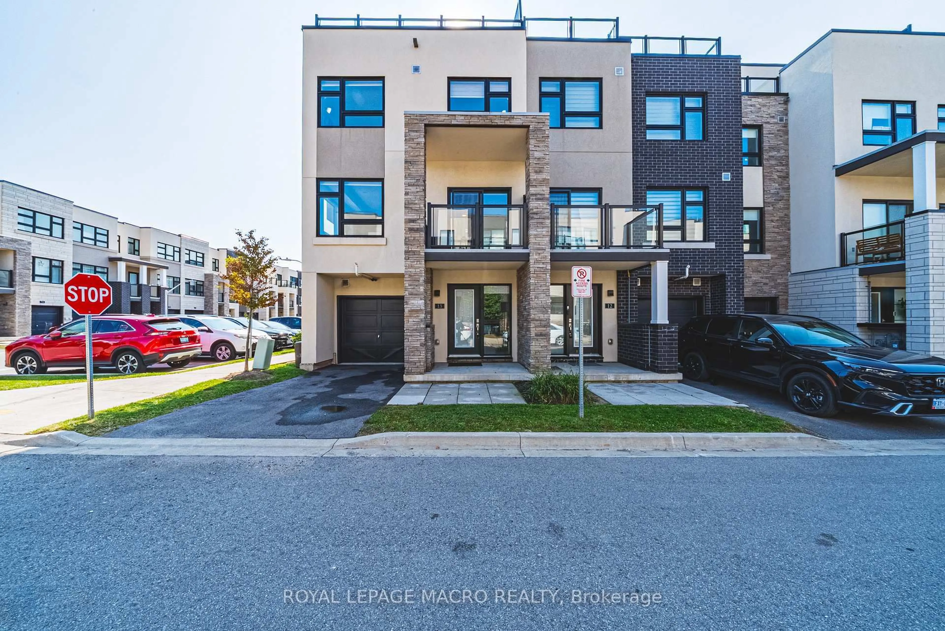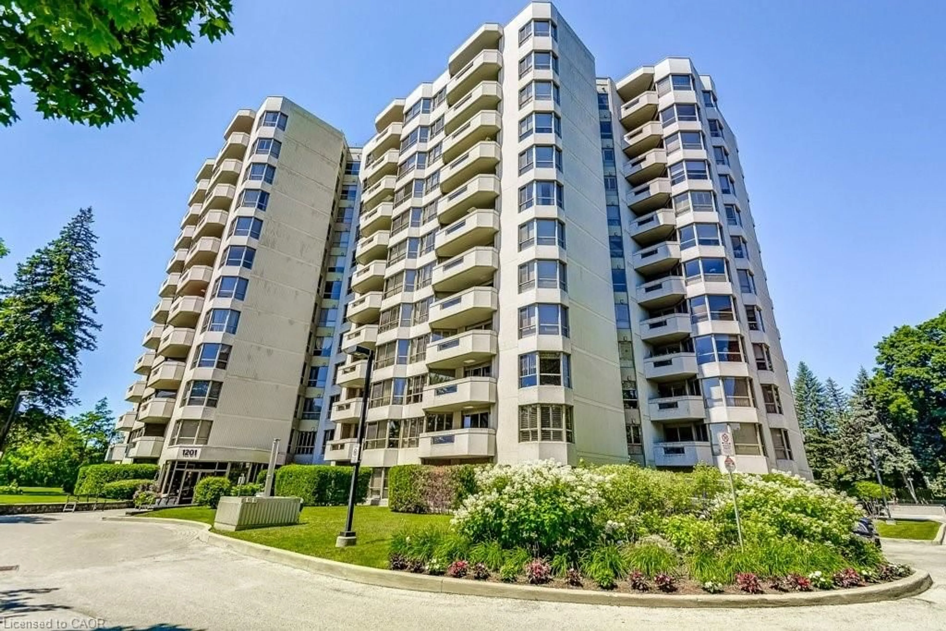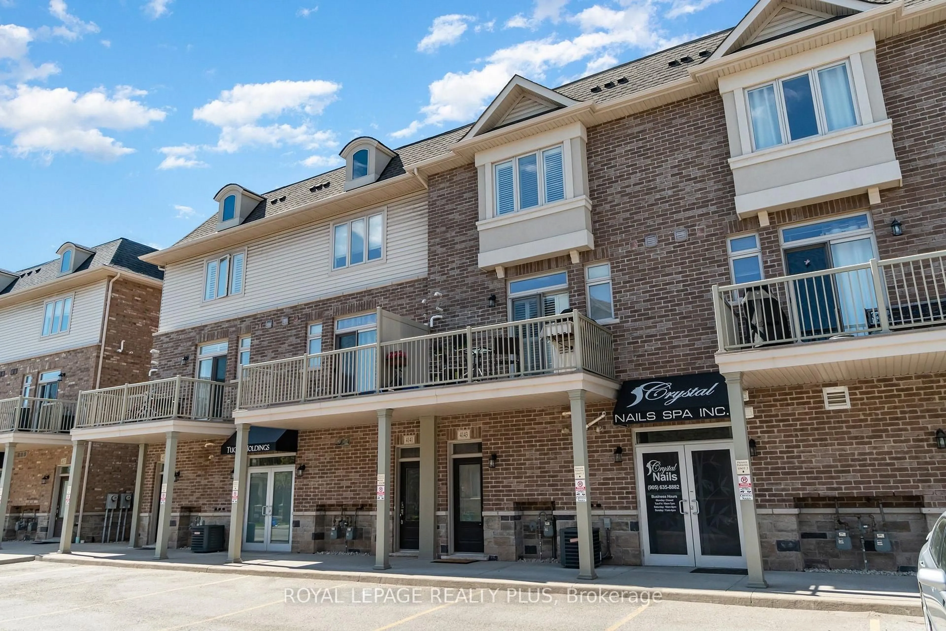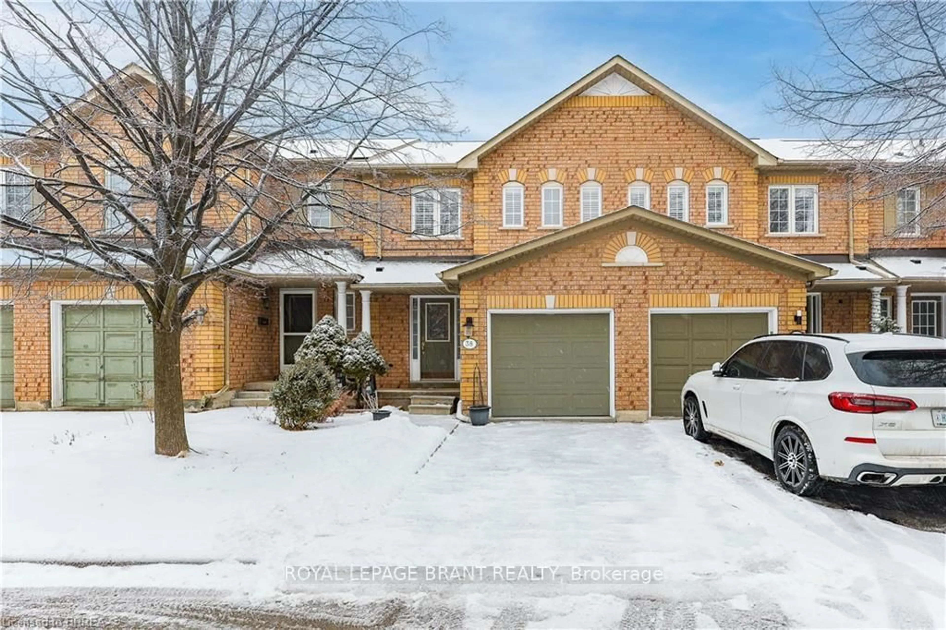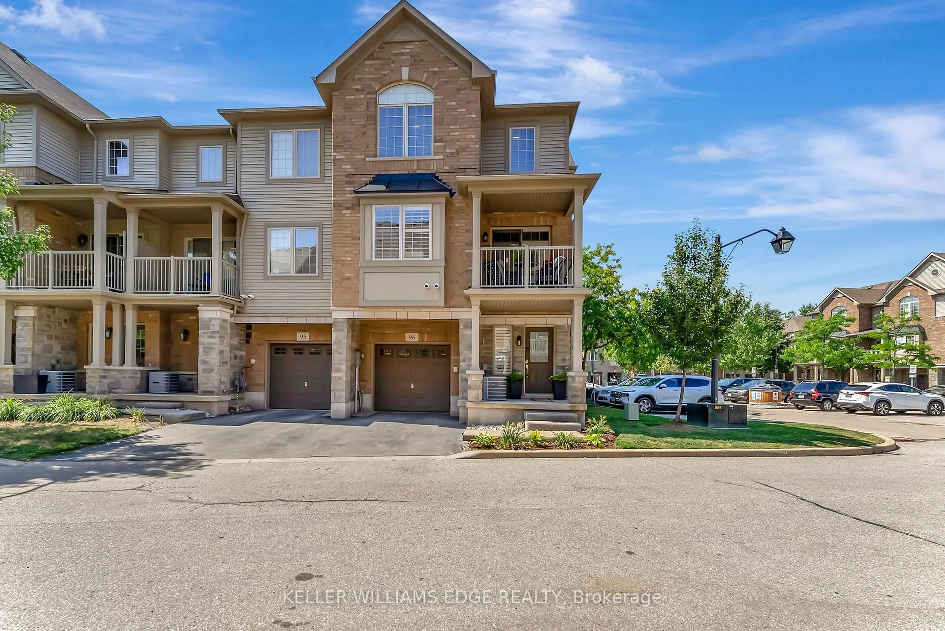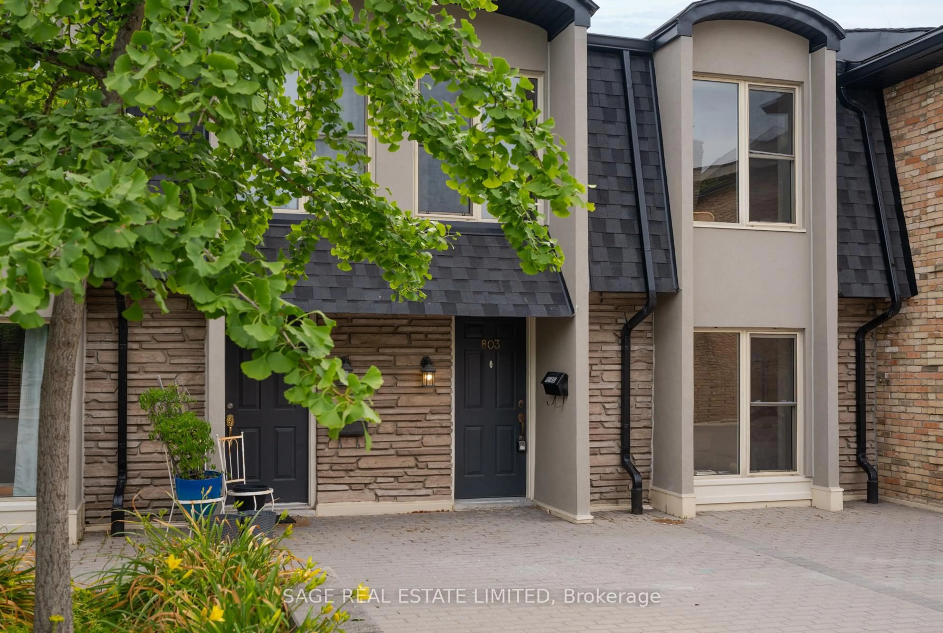Welcome to this delightful end unit townhouse in the prestigious Millcroft community. Bathed in natural light through abundant windows, this residence offers a thoughtfully designed layout perfect for modern living. The main floor showcases a spacious living area anchored by an inviting gas fireplace that flows seamlessly into the dining room, distinguished by its elegant accent wall. The pristine white kitchen, equipped with contemporary amenities, opens to a sun-drenched south-facing patio overlooking serene green space an ideal setting for outdoor enjoyment. Ascending to the second level, the principal bedroom suite features a generous walk-in closet and a newly renovated three-piece bathroom complete with luxurious heated floors. Two additional well-proportioned bedrooms and a full four-piece bathroom complete this level, offering comfortable accommodations for family or guests. Recent upgrades enhance the home's appeal, including fresh paint throughout, kitchen countertops, new flooring on the second level, and sophisticated silhouette blinds adorning the windows. The unfinished basement presents a blank canvas for your personal touch, whether as a home office, recreation space, or additional living area. This family-friendly complex includes a children's playground and offers the convenience of low condominium fees. The location provides easy access to premium shopping destinations, diverse dining options, and major highways. Golf enthusiasts will appreciate the proximity to local courses, making this townhouse an exceptional choice for those seeking a balanced lifestyle in a sought-after Burlington community.
Inclusions: Existing Fridge, Stove, Dishwasher, Washer/Dryer (2024), All ELFs, All Window Coverings (2022), All Bathroom Mirrors
