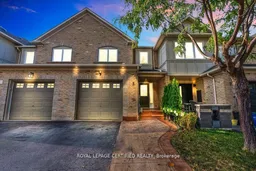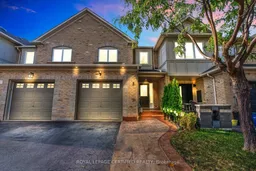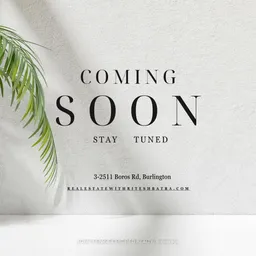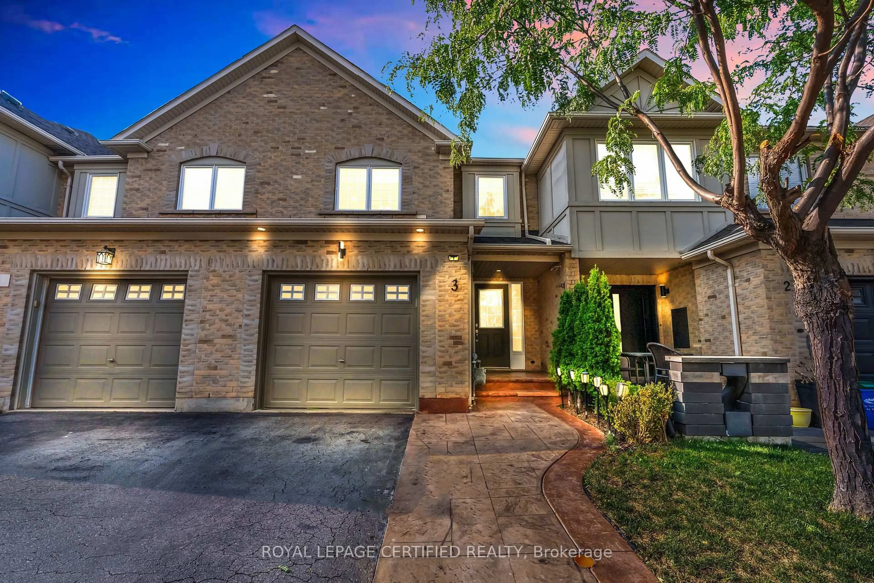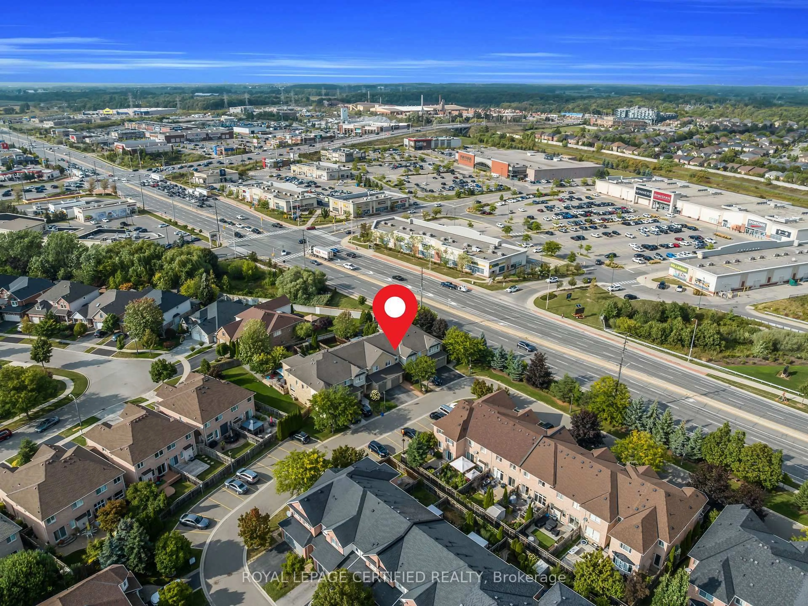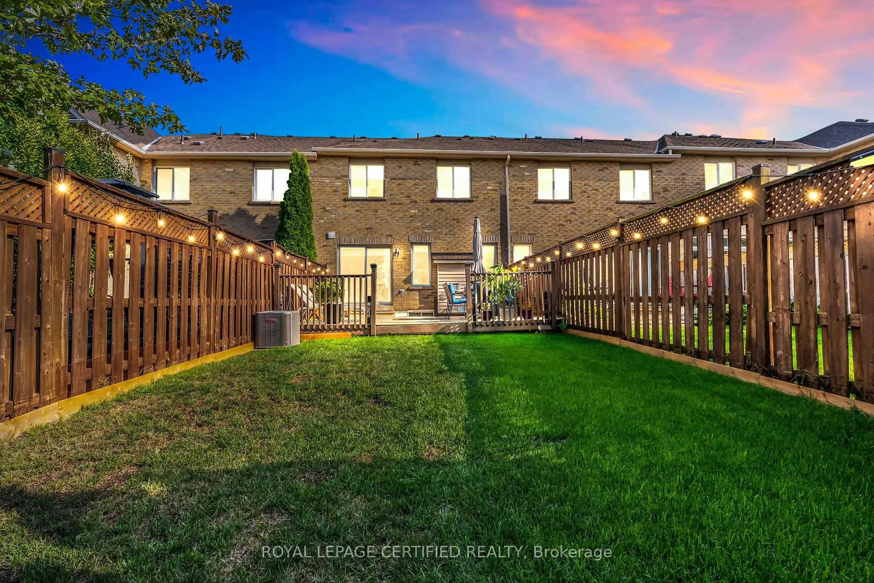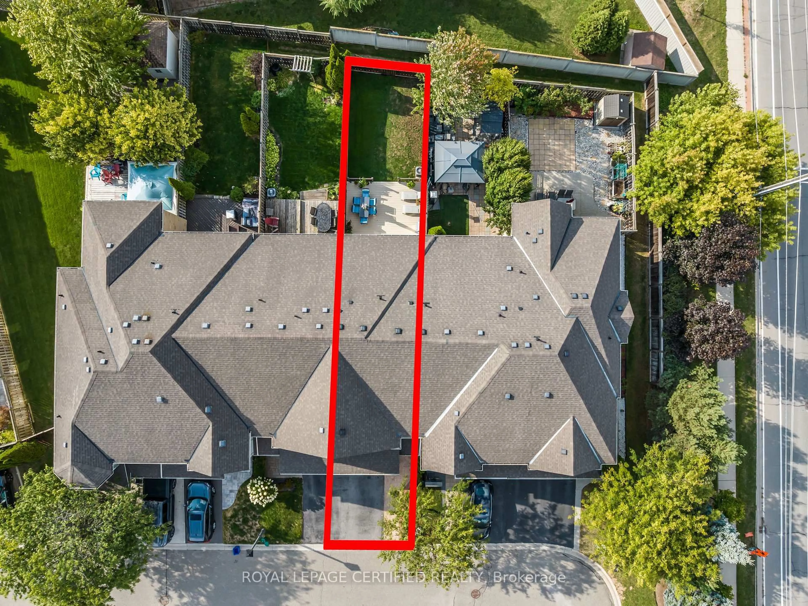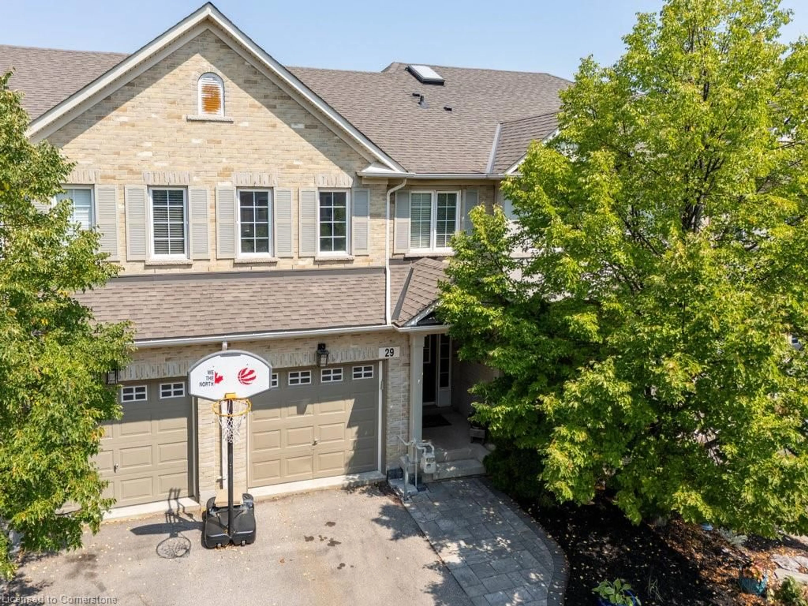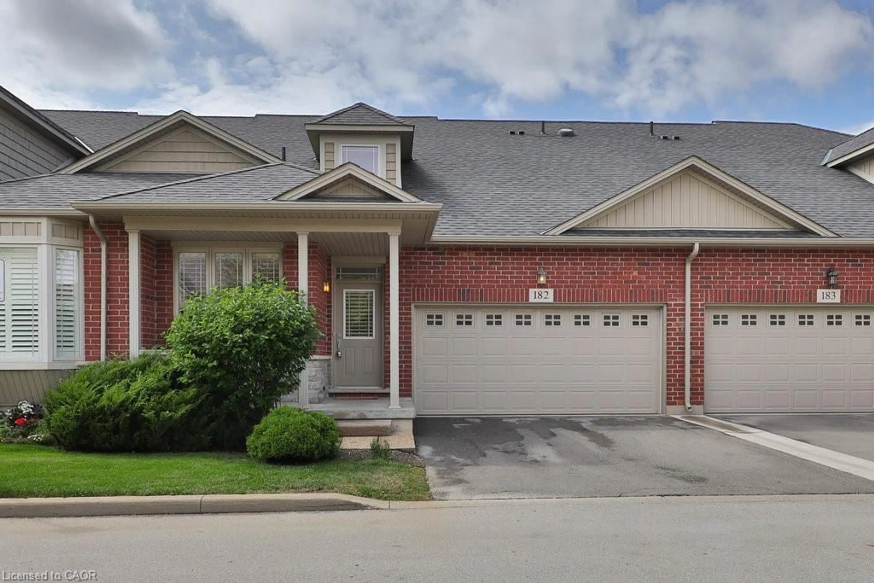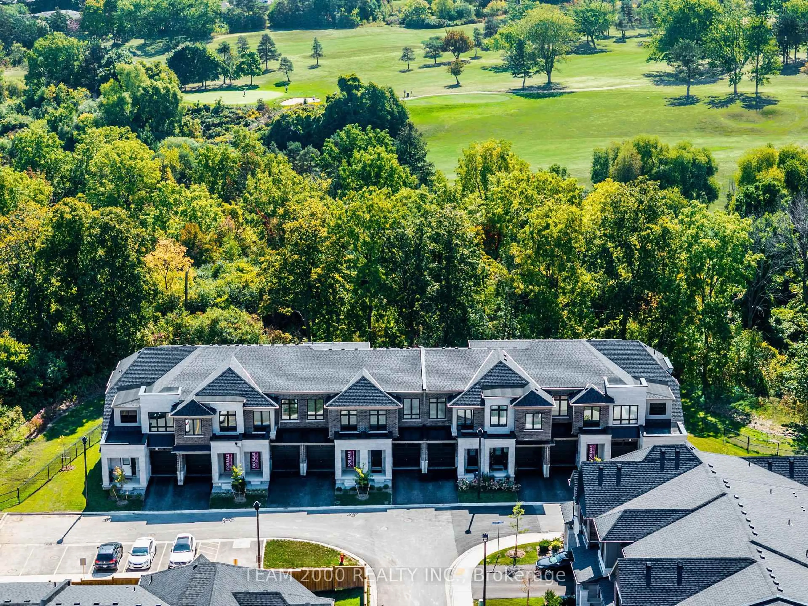2511 Boros Rd #3, Burlington, Ontario L7M 5B2
Contact us about this property
Highlights
Estimated valueThis is the price Wahi expects this property to sell for.
The calculation is powered by our Instant Home Value Estimate, which uses current market and property price trends to estimate your home’s value with a 90% accuracy rate.Not available
Price/Sqft$595/sqft
Monthly cost
Open Calculator
Description
Experience the pinnacle of luxury living in the prestigious Millcroft Community of Burlington with this exquisite freehold townhome. Perfectly nestled near the Millcroft Golf Club and Millcroft Park, this home offers unmatched convenience and accessibility for modern living, being close to top-rated schools, shopping centers, including Millcroft Shopping Centre, and major transportation routes like 407 ETR and QEW. The property features ample visitor parking in front, ensuring easy access for guests, and spans approximately 2,325 sq. ft. of beautifully designed living space. It includes three bedrooms, three and a half bathrooms, with a primary suite featuring a spa-like ensuite and spacious walk-in closet, along with premium flooring throughout. An open-concept main level impresses with integrated speakers, pot lights, and a cozy gas fireplace, while the renovated kitchen dazzles with quartz countertops and a breakfast bar. A convenient rear passageway is perfect for transporting lawn equipment, bicycles, or garden supplies. Step outside to a stunning outdoor deck with a natural gas hookup, ideal for entertaining. Modern home upgrades include an electric car charging point in the garage, a 2021 A/C, a 2023 tankless water heater, and new kitchen appliances in 2024. The finished basement expands your living options, offering an entertainment room, dry bar, and a versatile office/guest room with a 3-piece bath. Fully equipped with a GAS furnace, Google Nest Thermostat, and LAN connectivity, this freshly painted home is move-in ready, epitomizing turnkey luxury. The POTL covers landscaping, snow removal, garbage disposal, electricity, water, and sprinklers for the common area, ensuring hassle-free living. Dont miss this rare opportunity to secure your place in Burlingtons coveted Millcroft Community!
Property Details
Interior
Features
Main Floor
Living
6.71 x 3.23hardwood floor / Gas Fireplace / Built-In Speakers
Kitchen
6.4 x 2.06Quartz Counter / Eat-In Kitchen
Exterior
Features
Parking
Garage spaces 1
Garage type Attached
Other parking spaces 2
Total parking spaces 3
Property History
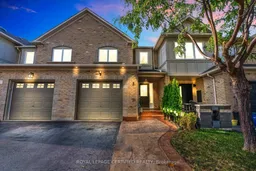 50
50