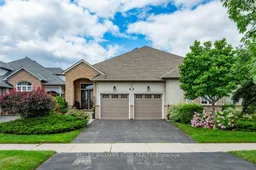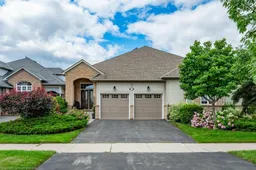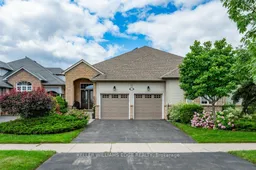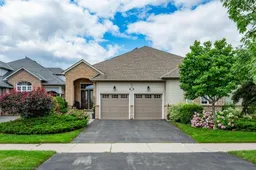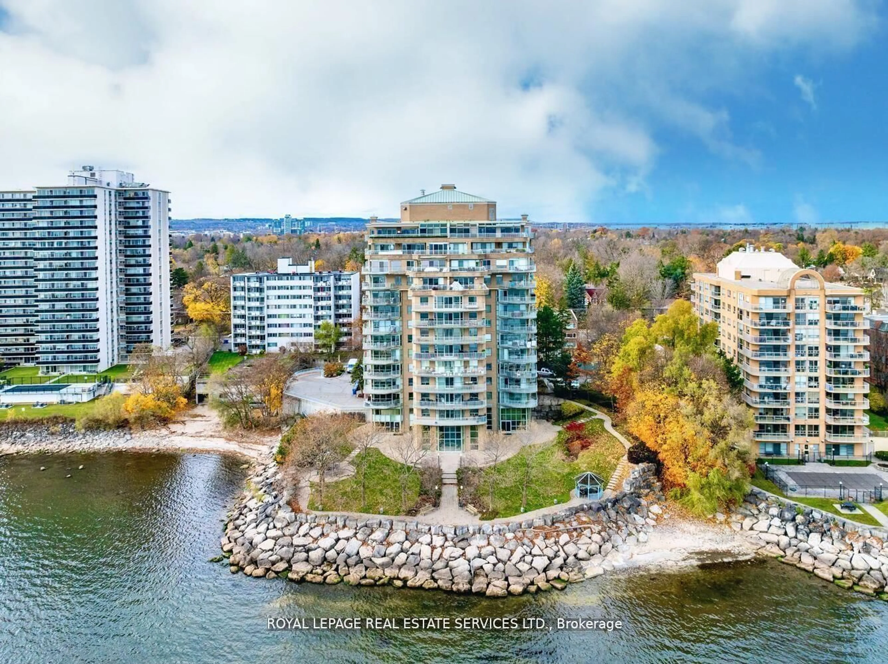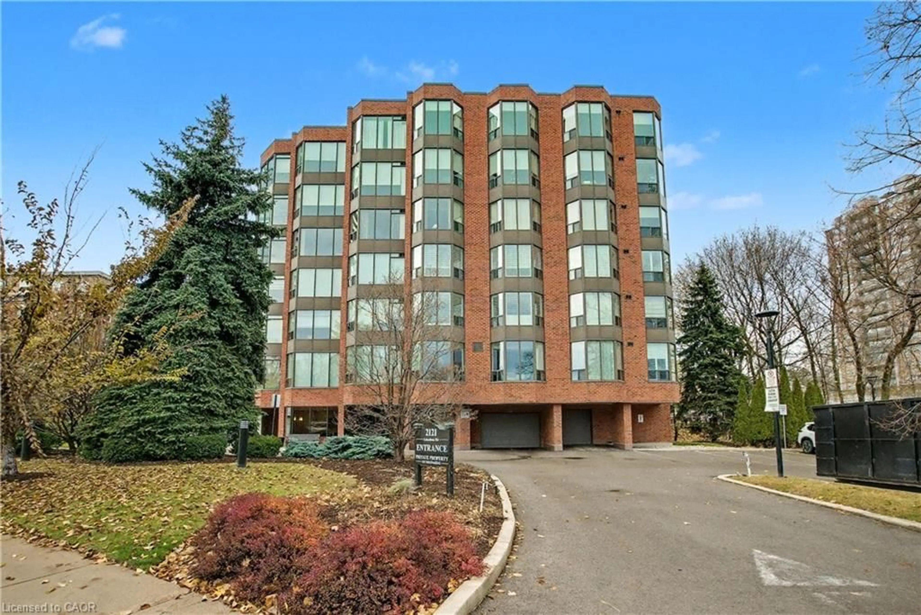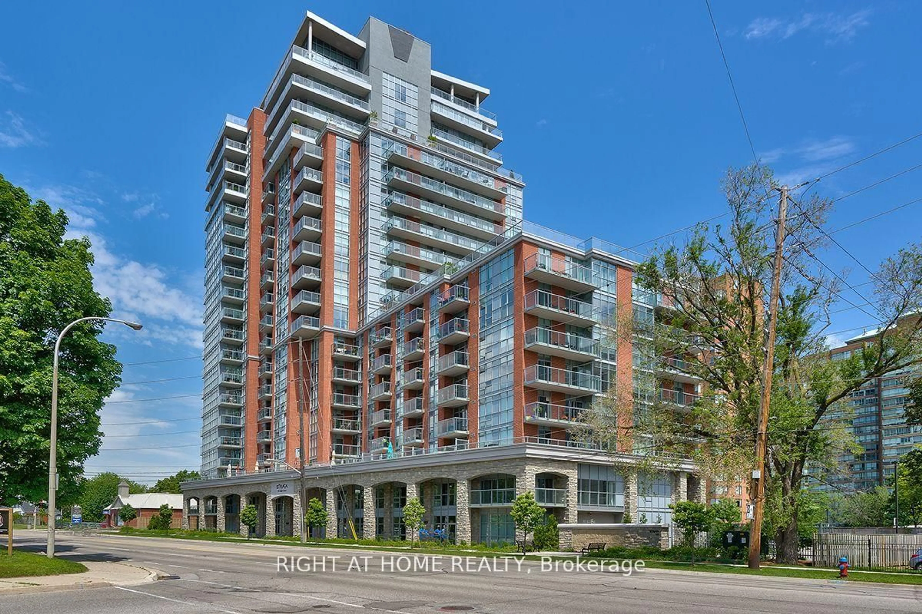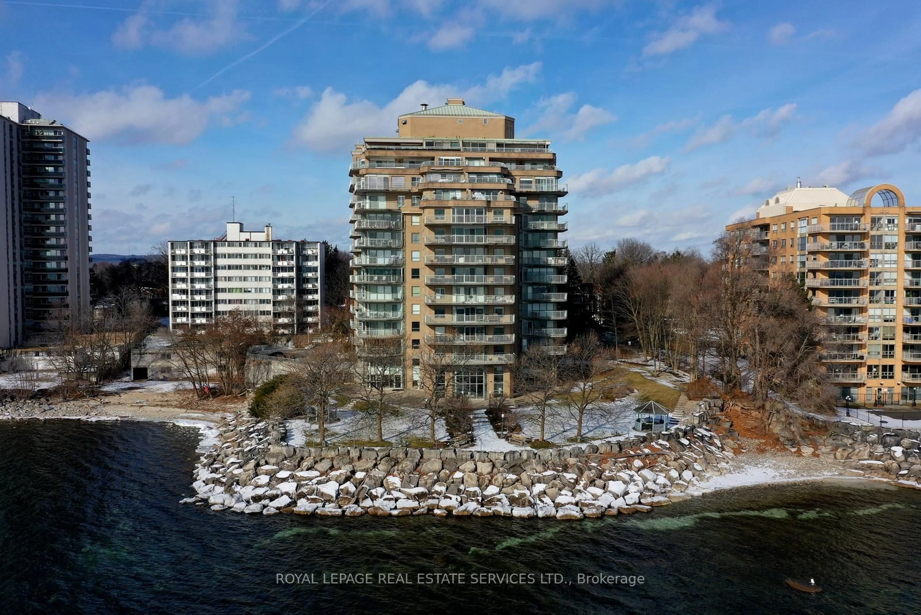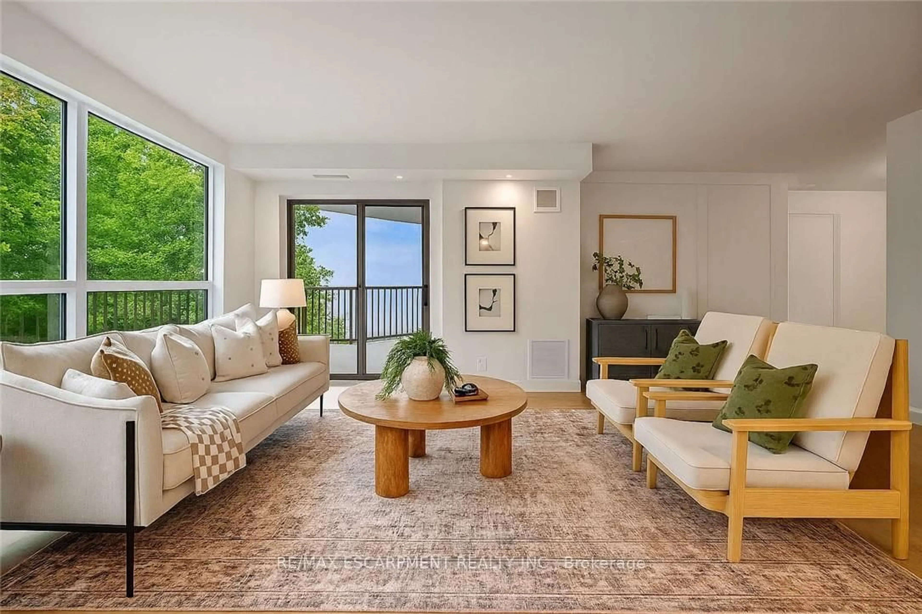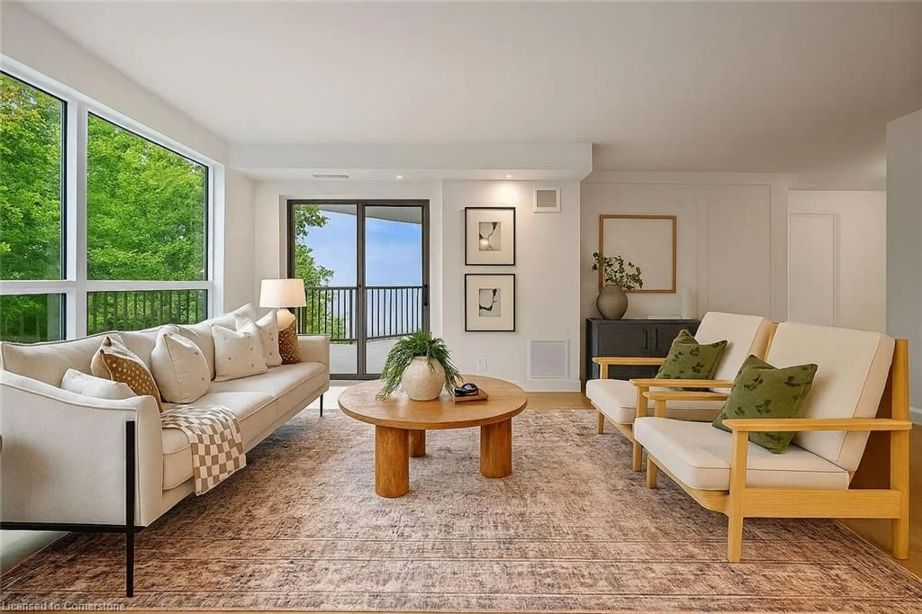Step into the essence of executive living with this classy two-bedroom, 2.5-bath semi-detached home where comfort and sophistication blend seamlessly with a maintenance-free lifestyle. This carpet-free main level invites you into an open-plan setting, illuminated by plenty of natural light. The heart of the home boasts a open concept kitchen with undermount lighting and plenty of storage space. Enjoy the private patio, offering idyllic views over the Millcroft golf course. Your living space extends effortlessly with vaulted ceilings, a cozy gas fireplace, and a main floor primary bedroom featuring a large renovated ensuite bath (2022) with a separate soaker tub, shower, and built-in vanity. This primary suite includes a walk-in closet, and sliding glass doors to the private patio. Upstairs, the airy loft area bathed in light from the skylight, includes a 4pc bath with ensuite privileges & serves as a versatile space for relaxation or a home office. The beauty of the exterior matches the interior charm, with meticulous landscaping perennial gardens and enhancing the allure of this coveted location. Boasting four parking spaces and convenience at your fingertips, you'll enjoy proximity to shopping, parks, highways, and restaurants. For those seeking an upscale lifestyle, this abode delivers on every level, offering a luxurious sanctuary amidst a vibrant community.
Inclusions: Built-in Microwave, Dishwasher, Washer & Dryer, Garage Door Opener, Refrigerator, Stove, Electric Light Fixtures, All Blinds, Ceiling Fans, BBQ, Firepit, Awning
