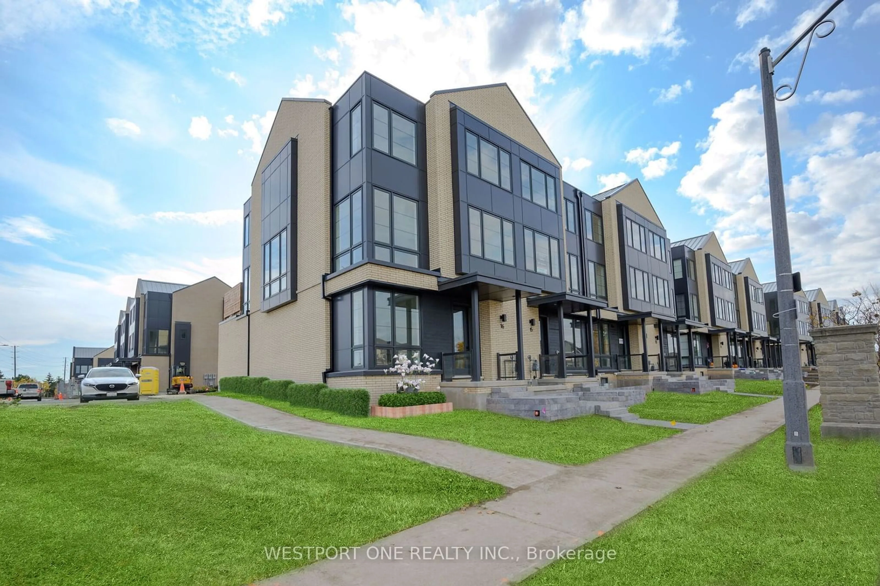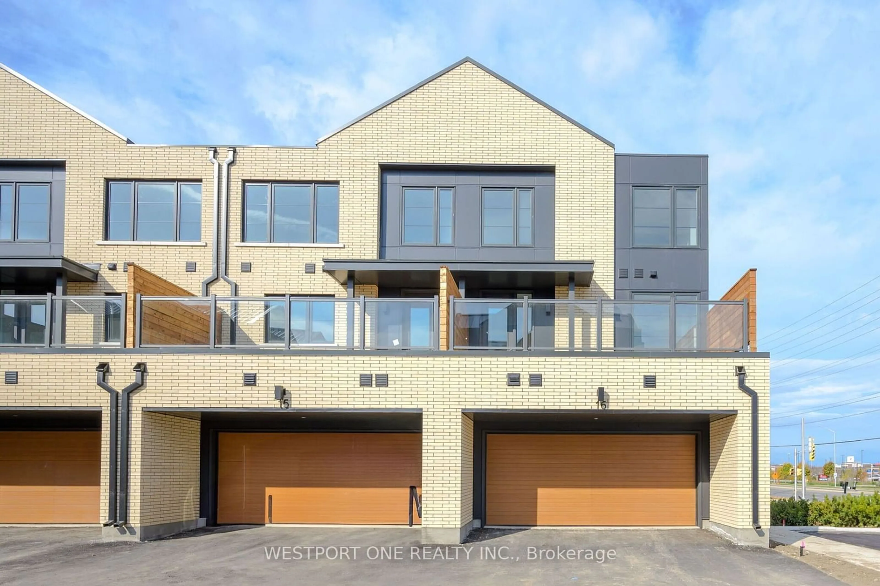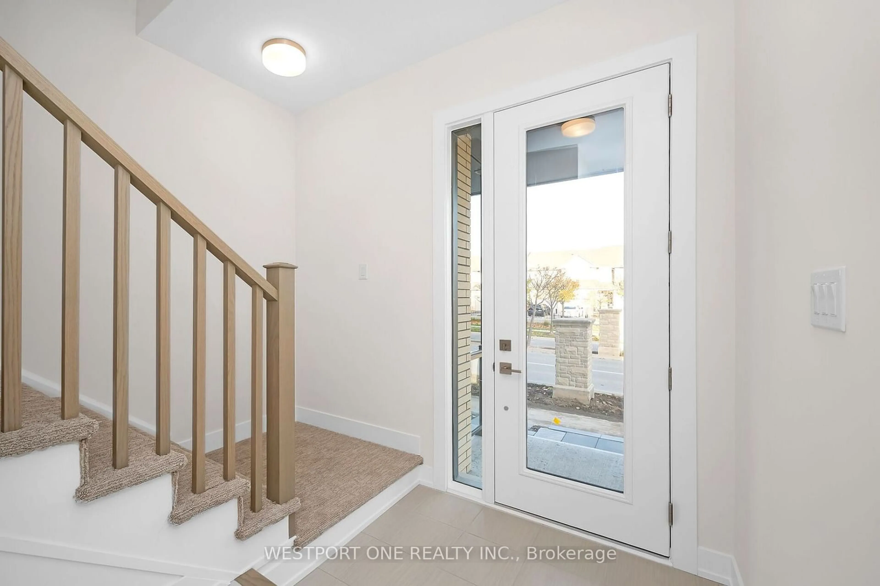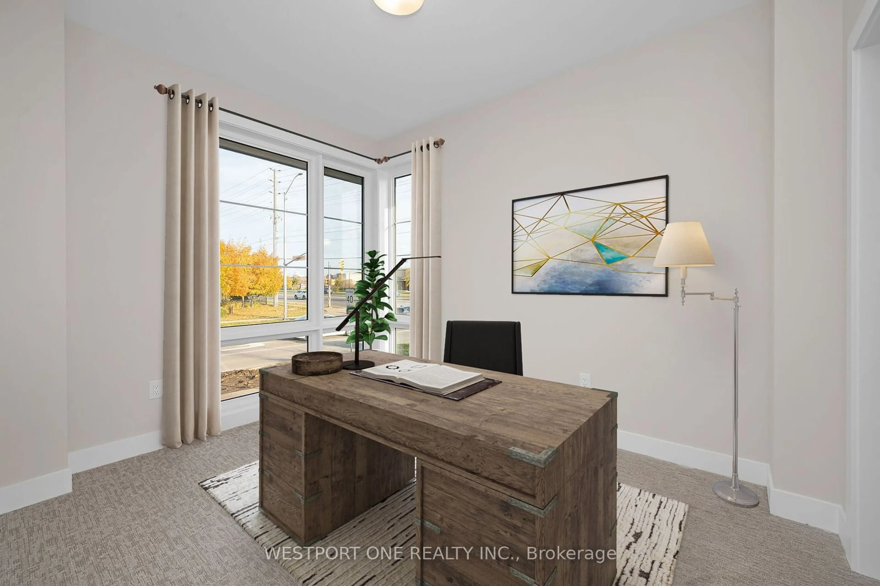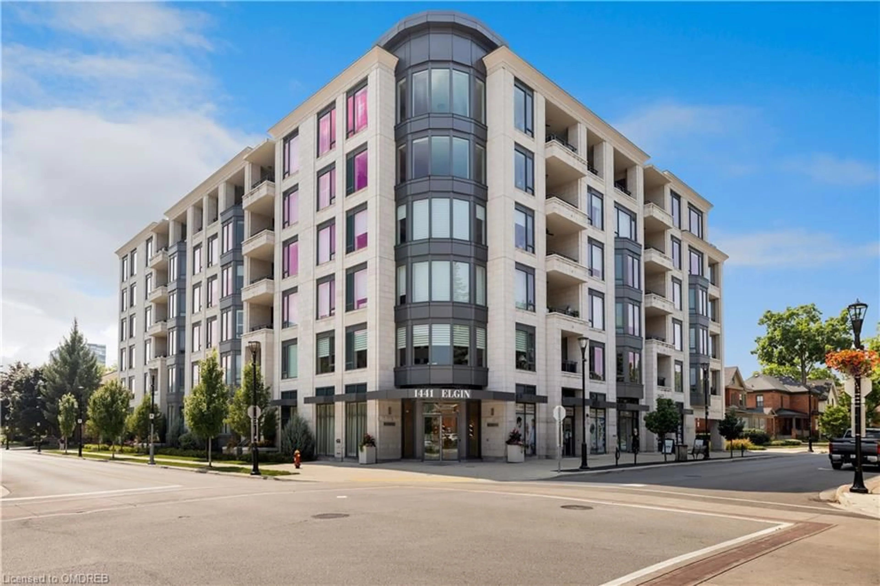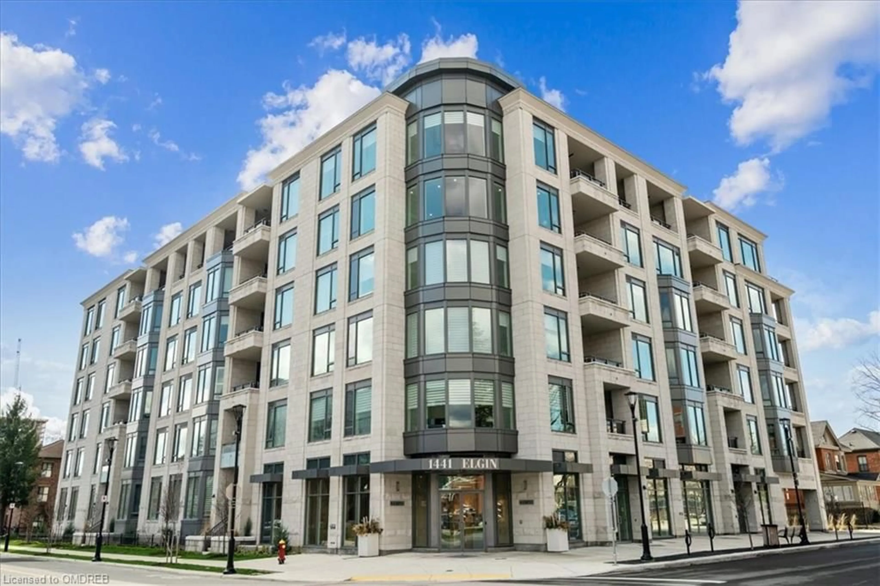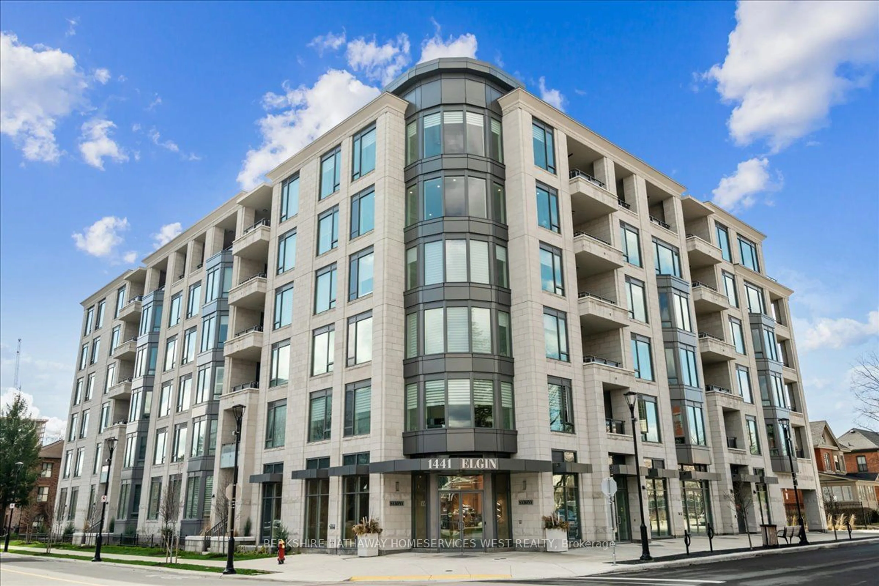2273 Turnberry Rd #16, Burlington, Ontario L7M 4Y4
Contact us about this property
Highlights
Estimated ValueThis is the price Wahi expects this property to sell for.
The calculation is powered by our Instant Home Value Estimate, which uses current market and property price trends to estimate your home’s value with a 90% accuracy rate.Not available
Price/Sqft$840/sqft
Est. Mortgage$7,636/mo
Maintenance fees$321/mo
Tax Amount (2024)$1/yr
Days On Market65 days
Description
Brand New, Executive Townhome in Millcroft. Situated on the Premier Corner Lot Of this Subdivision, Offers Ideal South-East Exposure. 4 Bedroom 4 Bathrooms. 4 Car Parking, Double-Car Garage/ 2 Car Driveway. Quality Build by Branthaven Homes, The Knightsbridge Model Approximately 2,415 Square Feet of Living Space (including a 270 square foot finished basement) .This exceptional Townhome offers a Luxurious Lifestyle within a Community Celebrated for its Schools, Millcroft Golf & Country Club, Vibrant Shopping, Dining & Easy Access to Major Highways. Large Floor to Ceiling Windows with Lots of Natural Light. Upgraded Tile, Interior Sounds Insulation between Main Floor and Bedrooms. Car Charger Rough-in. The Main Level Features a Private Bedroom/Office complete with a Four-Piece Ensuite, Perfect for Multi-Generational Living or Home Office. 9' Ceilings Create an Airy, Open Concept Space Ideal for Entertaining. Open Concept Living and Dining. Kitchen with Quartz Countertops, a Generous Island. Outdoor Patio Equipped with a Gas BBQ Hookup and Plenty of Room for Dining & Lounging. Seller Willing to Consider Taking your Home on Trade, Detached Fixer Upper Preferred. Some Images are Virtually Staged. Must See. Book Showing Today.
Property Details
Interior
Features
3rd Floor
Laundry
2.39 x 1.73Tile Floor
Prim Bdrm
6.24 x 5.74Broadloom / 3 Pc Ensuite / Large Window
3rd Br
4.39 x 2.692nd Br
3.15 x 2.87Broadloom / Large Window / Closet
Exterior
Features
Parking
Garage spaces 2
Garage type Attached
Other parking spaces 2
Total parking spaces 4
Condo Details
Amenities
Bbqs Allowed, Visitor Parking
Inclusions
Property History
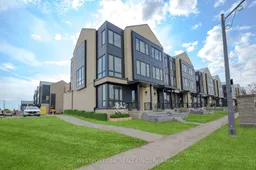 27
27Get up to 0.5% cashback when you buy your dream home with Wahi Cashback

A new way to buy a home that puts cash back in your pocket.
- Our in-house Realtors do more deals and bring that negotiating power into your corner
- We leverage technology to get you more insights, move faster and simplify the process
- Our digital business model means we pass the savings onto you, with up to 0.5% cashback on the purchase of your home
