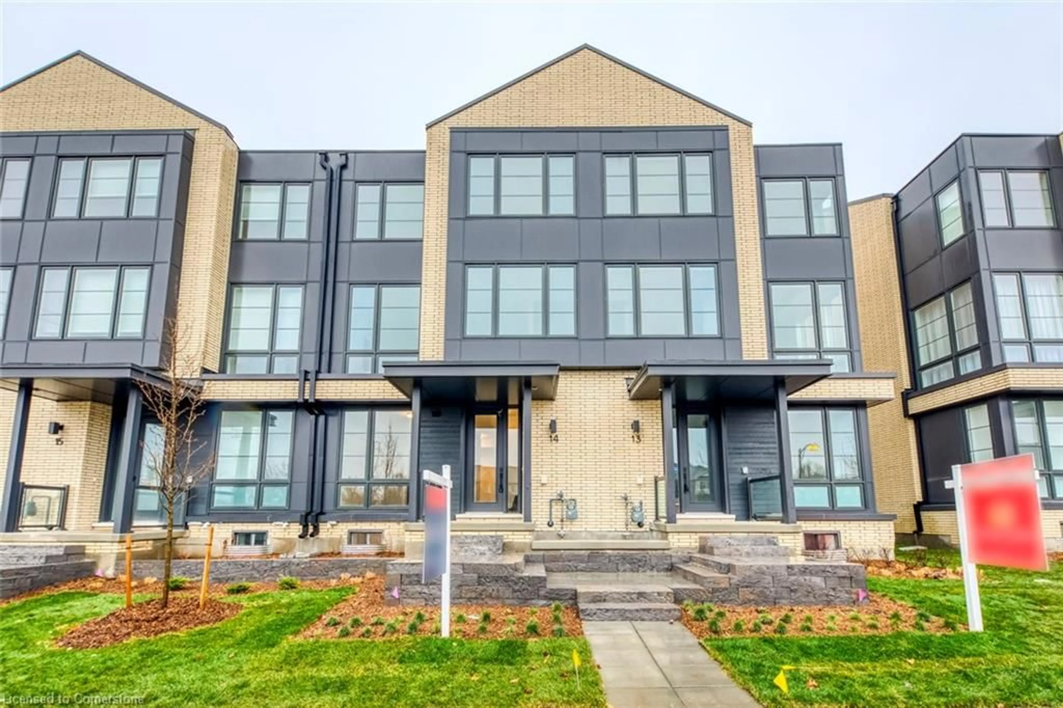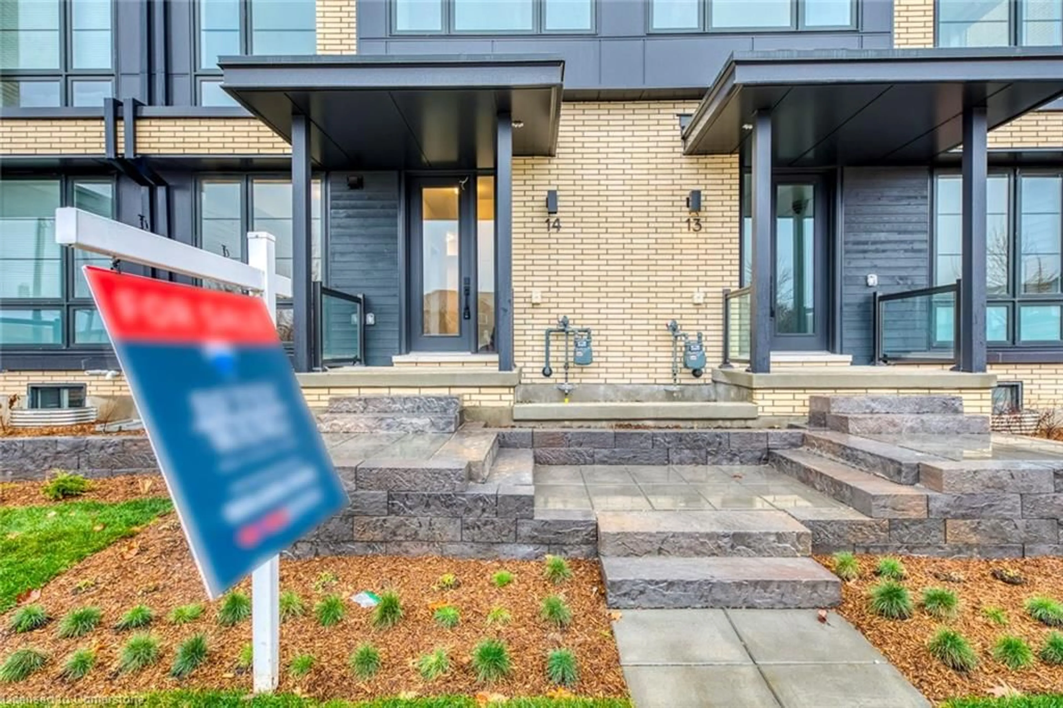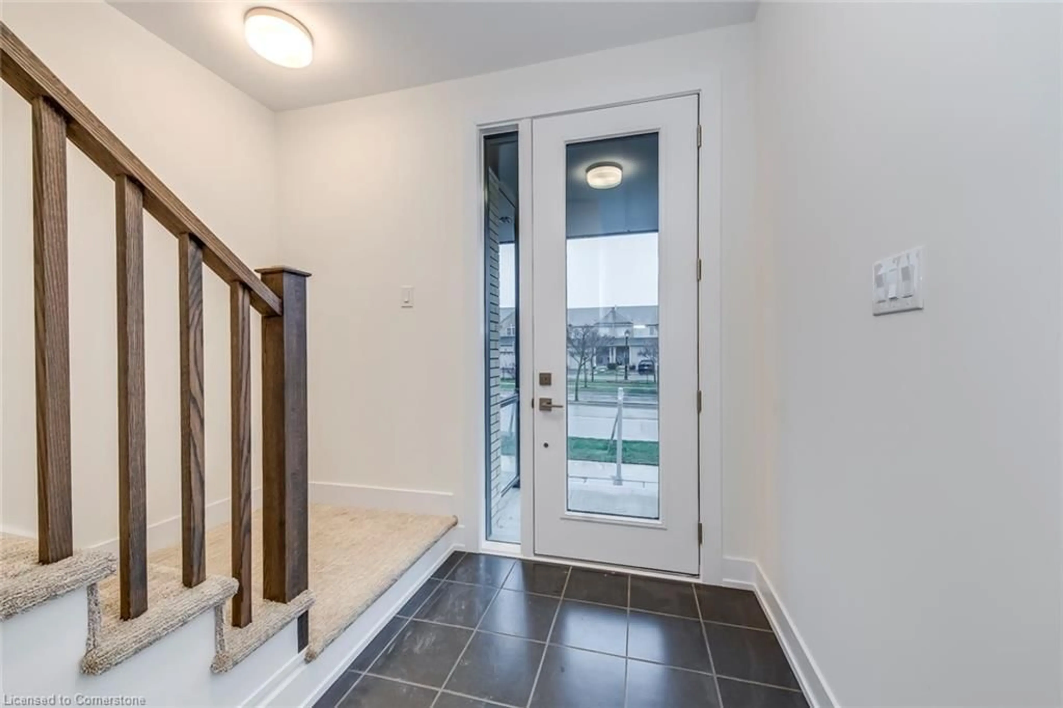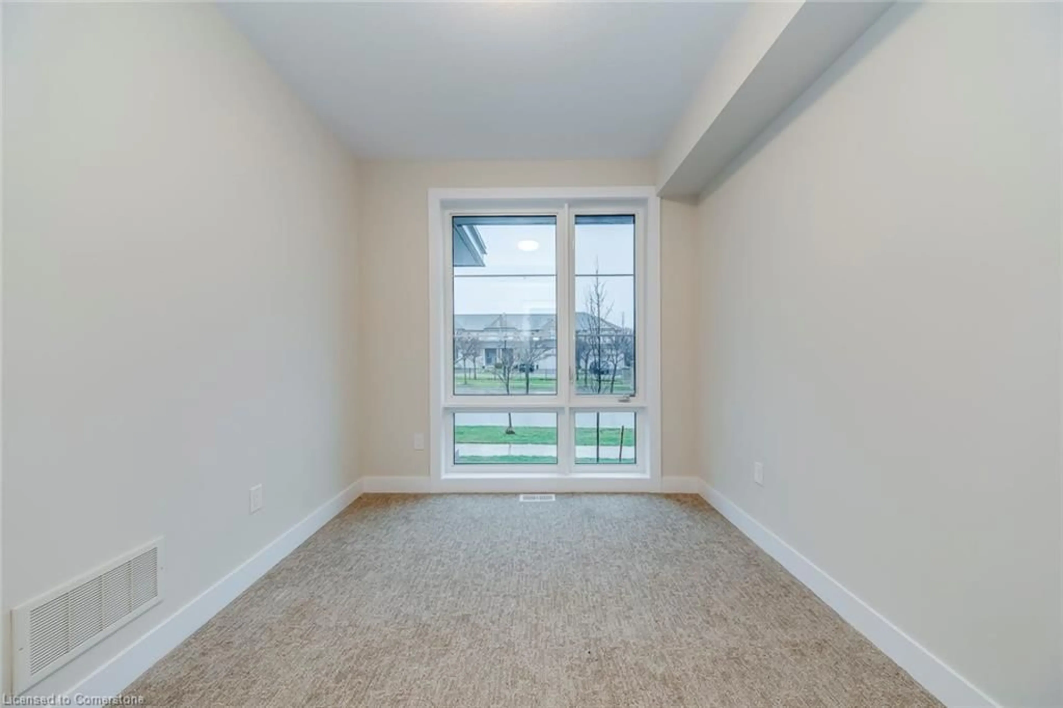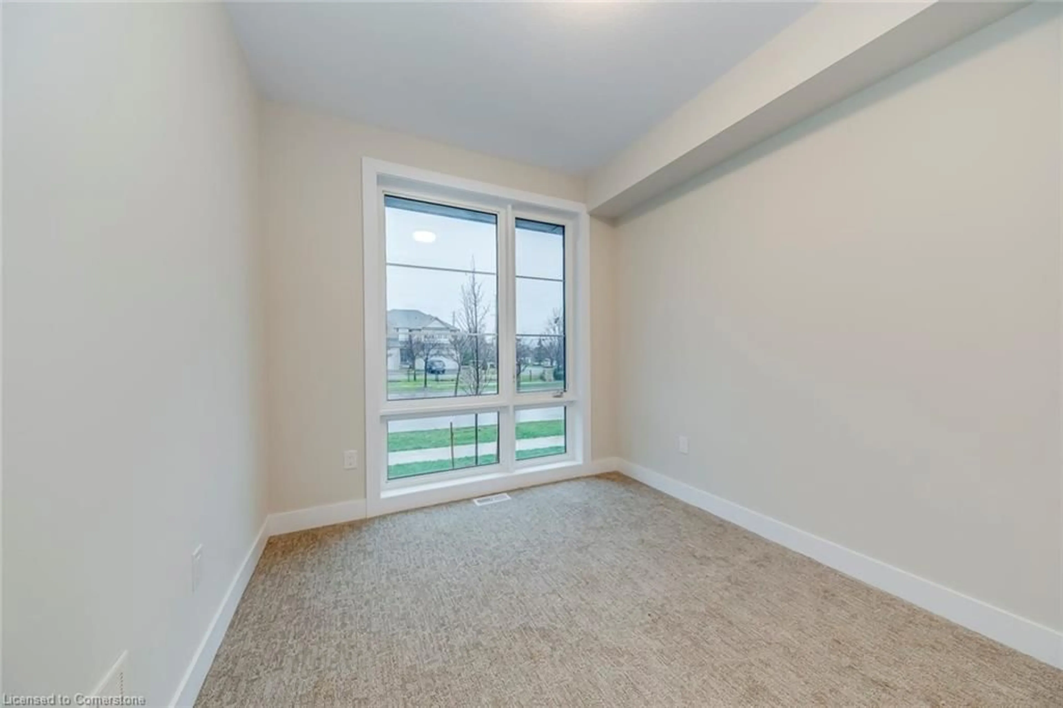2273 Turnberry Rd #14, Burlington, Ontario L7M 4Y4
Contact us about this property
Highlights
Estimated ValueThis is the price Wahi expects this property to sell for.
The calculation is powered by our Instant Home Value Estimate, which uses current market and property price trends to estimate your home’s value with a 90% accuracy rate.Not available
Price/Sqft$807/sqft
Est. Mortgage$7,150/mo
Tax Amount (2024)-
Days On Market73 days
Description
Welcome to Luxury living in the sought-after golf Community of Millcroft. This is a premium 4 Bedroom, 4 Bath townhome offering over 2,400 sq.ft of total living space (2,062 sq.ft above ground) plus a 230 sq.ft terrace. 9 foot tall ceilings across all three levels and the basement. Convenience of a large double car garage (With EV Charger Rough-in) and rare double driveway totalling 4 parking spaces. The main floor features a spacious bedroom with full ensuite bath and mud-room with access to garage. The second floor offers an open-concept layout with wide-plank hardwood flooring, large eat-in kitchen with custom painted island, premium cabinets and walk-out to the large terrace (with bbq gas line). Massive family room with oversized floor-to-ceiling windows. Three more large bedrooms and two bathrooms on the third floor including a spacious primary suite with en-suite bath and sitting area. Fully finished basement with 9 foot ceilings, wet-bar and premium laminate flooring. Upgrades include Upgrade to 200 Amp Service, Central-Vac rough-in, Security System Rough-in, premium bath vanities with quartz countertops, Sound-Dampening Insulation in Interior Walls, Safe & Sound Door at Master Bedroom,Ensuite & Main Bath, Second Set Laundry Connections in Basement, kitchen gas line. Book a showing today!
Property Details
Interior
Features
Third Floor
Sitting Room
2.03 x 1.93Bedroom
3.91 x 3.35Ensuite
Bathroom
4-Piece
Exterior
Features
Parking
Garage spaces 2
Garage type -
Other parking spaces 2
Total parking spaces 4
Property History
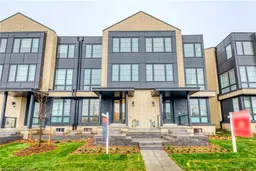 44
44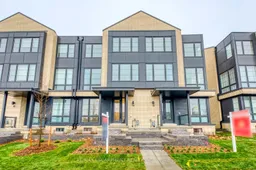
Get up to 1% cashback when you buy your dream home with Wahi Cashback

A new way to buy a home that puts cash back in your pocket.
- Our in-house Realtors do more deals and bring that negotiating power into your corner
- We leverage technology to get you more insights, move faster and simplify the process
- Our digital business model means we pass the savings onto you, with up to 1% cashback on the purchase of your home
