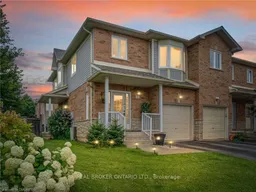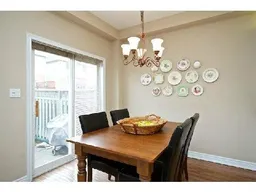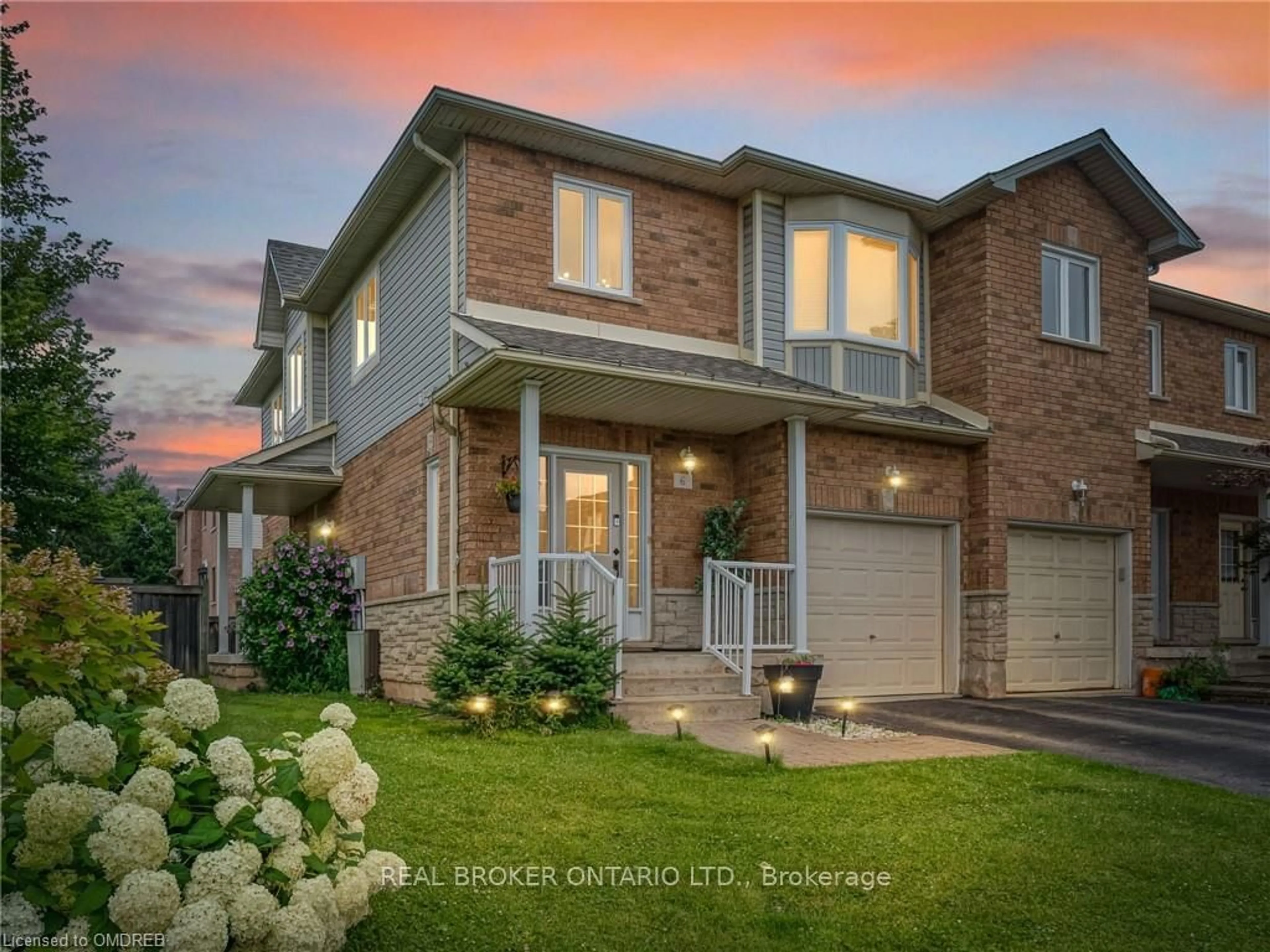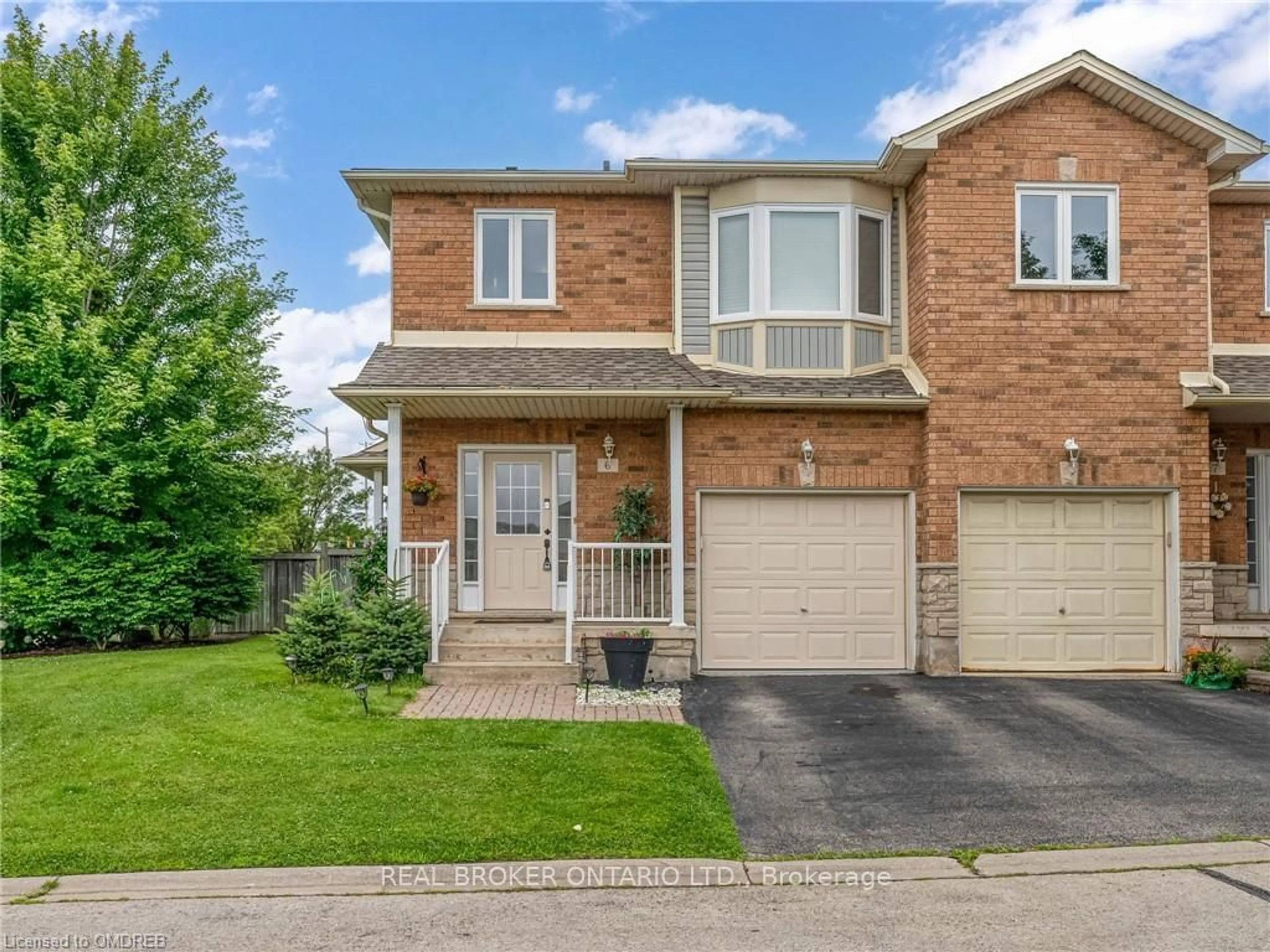2229 Walkers Line #6, Burlington, Ontario L7M 4X4
Contact us about this property
Highlights
Estimated ValueThis is the price Wahi expects this property to sell for.
The calculation is powered by our Instant Home Value Estimate, which uses current market and property price trends to estimate your home’s value with a 90% accuracy rate.$969,000*
Price/Sqft$501/sqft
Days On Market8 days
Est. Mortgage$4,079/mth
Maintenance fees$424/mth
Tax Amount (2024)$4,094/yr
Description
Welcome home to 2229 Walkers Line, Burlington Unit #6! A bright and spacious END UNIT townhome in the much sought after Millcroft community. This meticulously maintained home boasts an open concept main floor layout with 9ft ceilings. An upgraded kitchen with premium stainless steel appliances, hardwood floors, and convenient interior garage entry. This beautiful 3-bedroom, 4-bath end unit townhome offers 1,907 sq ft of fully finished living space. The kitchen features elegant quartz countertops, and the main floor is carpet-free with a bright dining area, an updated kitchen, and a spacious living room. The second floor boasts a 4 pce bath with jacuzzi tub, 3 bedrooms including a primary suite with a 3 pce bath and walk in closet, a second-floor laundry, and an open area loft. The fully finished lower level offers a 2-piece bath, recreation room and ample storage space. Step out from the dining area to the private, large deck, perfect for social gatherings and summer BBQs. Located in a desirable neighborhood, this home is just minutes away from top-rated schools, parks, shopping centers, and dining options. Enjoy easy access to public transit and major highways, making your commute a breeze. This home is waiting for you!
Property Details
Interior
Features
Main Floor
Dining
2.72 x 2.57Kitchen
3.10 x 2.34Living
6.38 x 3.43Exterior
Parking
Garage spaces 1
Garage type Attached
Other parking spaces 1
Total parking spaces 2
Condo Details
Amenities
Bbqs Allowed, Visitor Parking
Inclusions
Property History
 25
25 20
20Get up to 1% cashback when you buy your dream home with Wahi Cashback

A new way to buy a home that puts cash back in your pocket.
- Our in-house Realtors do more deals and bring that negotiating power into your corner
- We leverage technology to get you more insights, move faster and simplify the process
- Our digital business model means we pass the savings onto you, with up to 1% cashback on the purchase of your home

