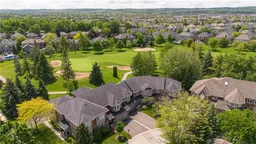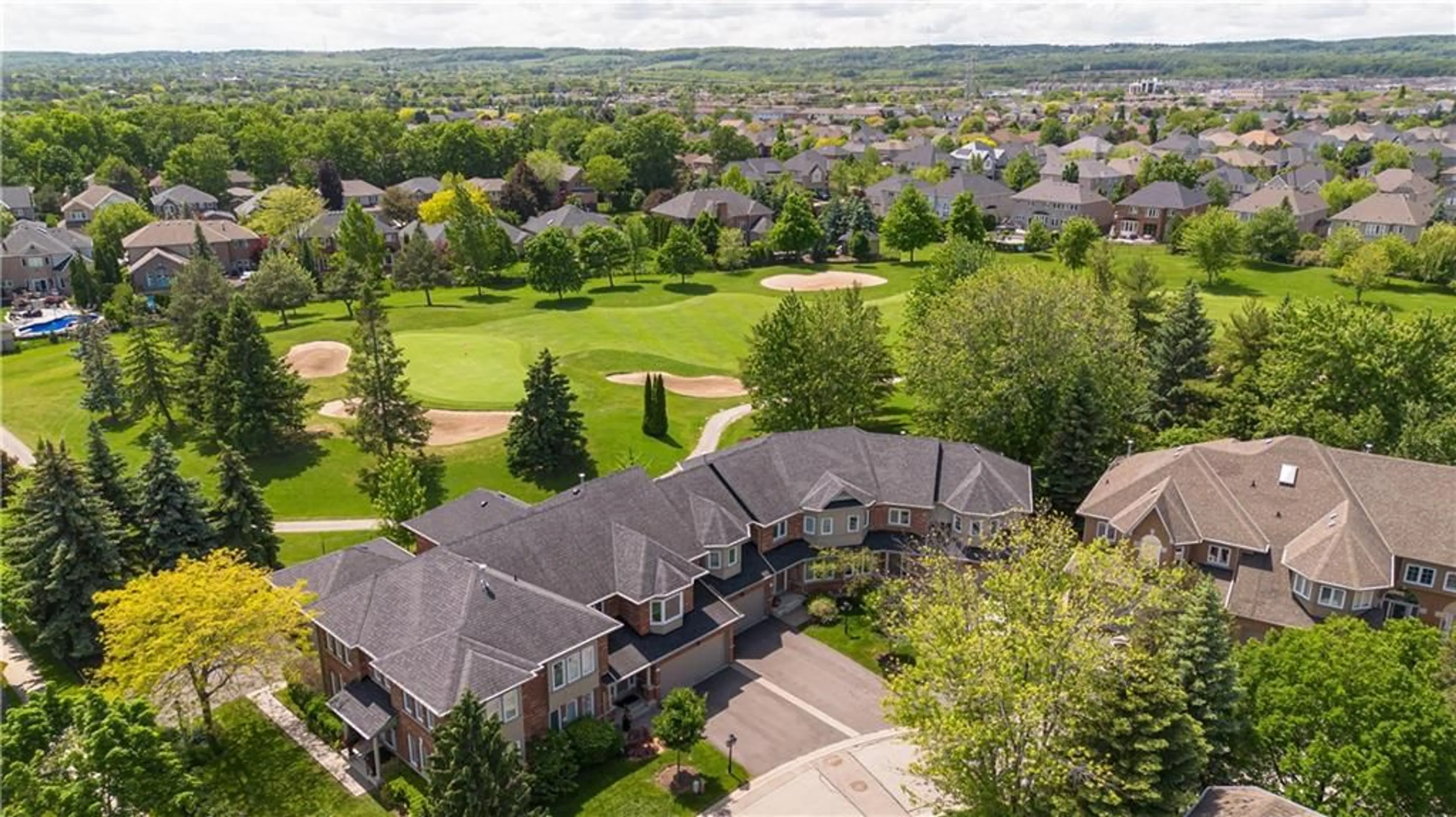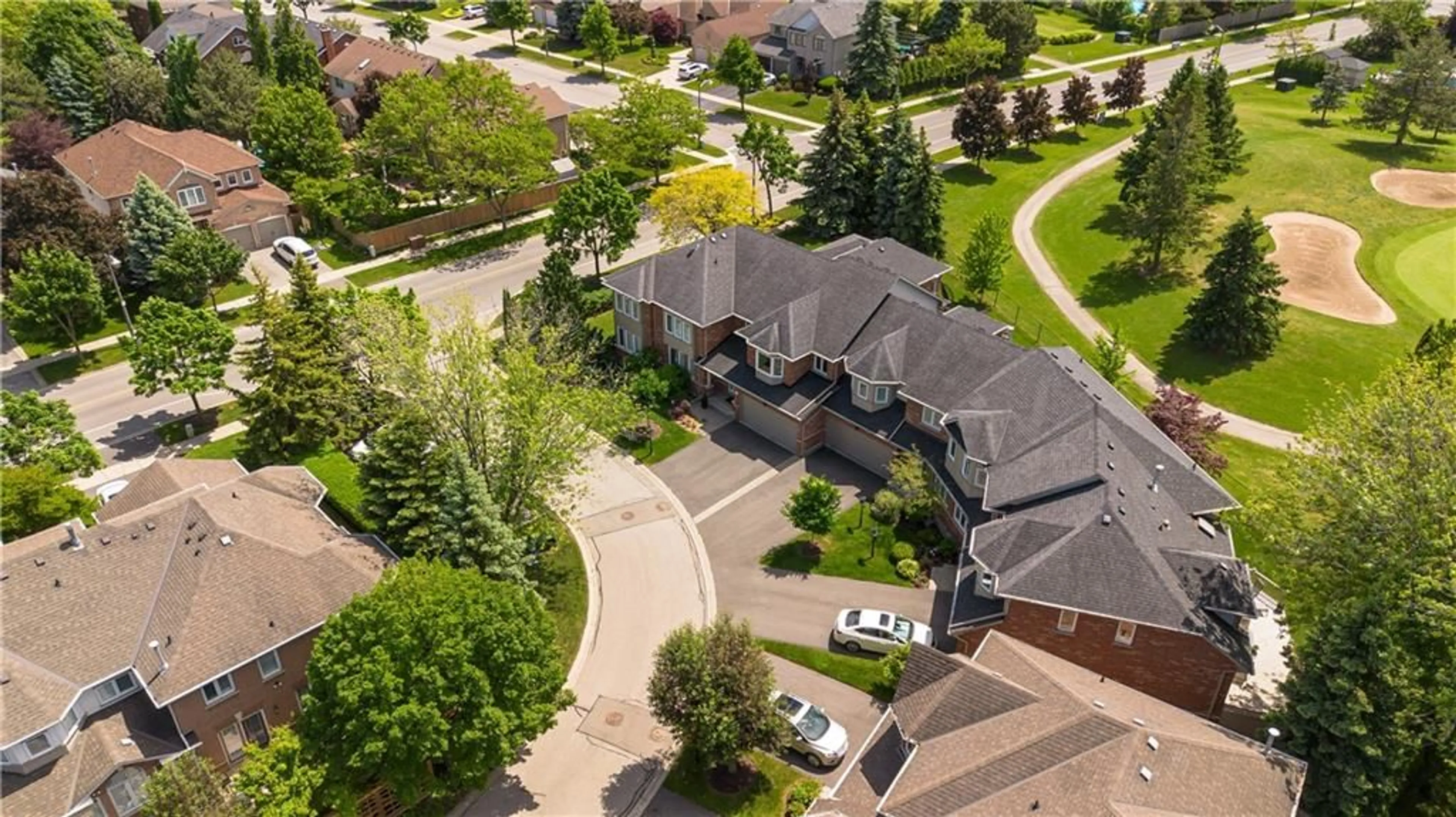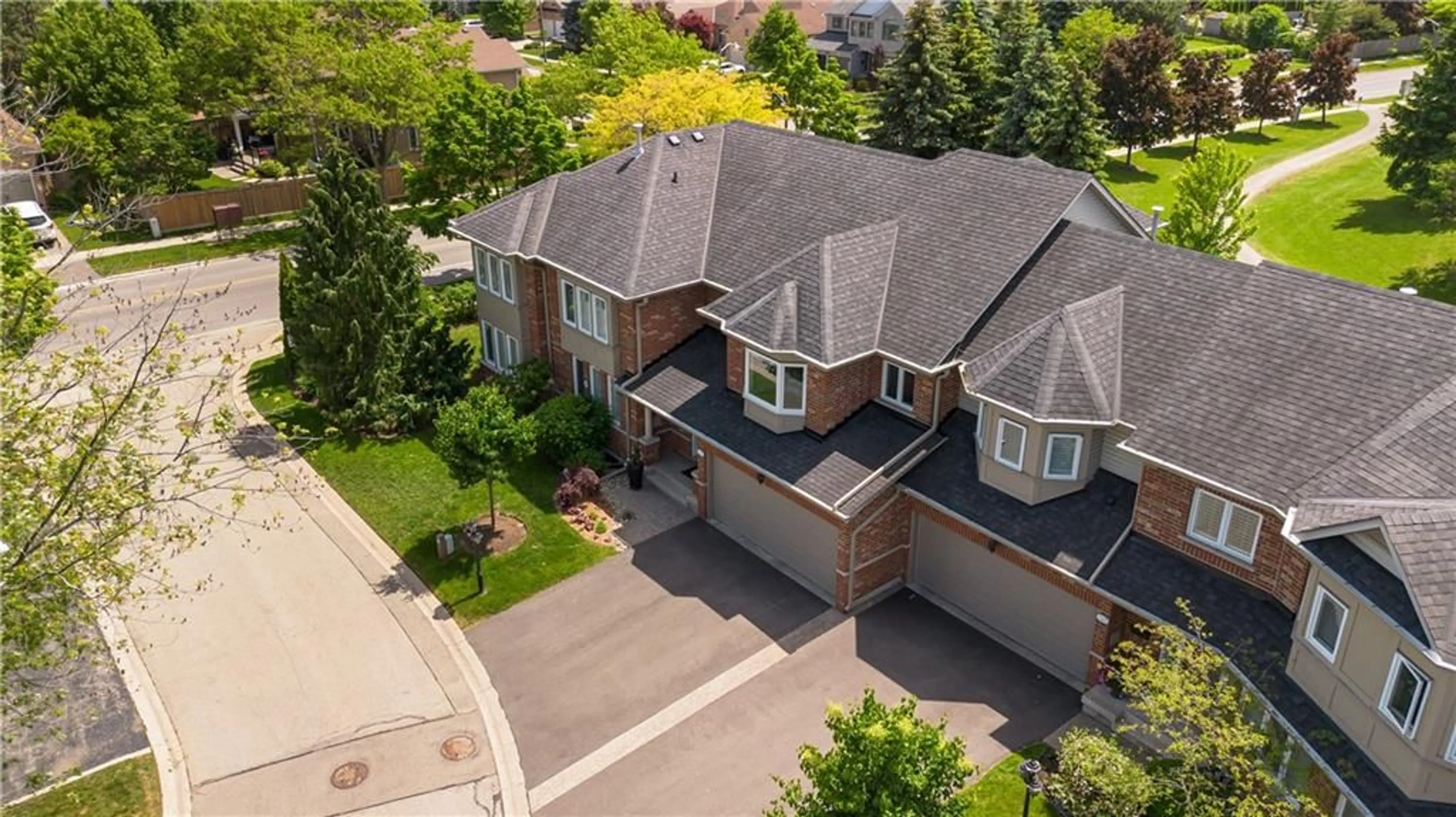2175 COUNTRY CLUB Dr #9, Burlington, Ontario L7M 4H9
Contact us about this property
Highlights
Estimated ValueThis is the price Wahi expects this property to sell for.
The calculation is powered by our Instant Home Value Estimate, which uses current market and property price trends to estimate your home’s value with a 90% accuracy rate.$1,364,000*
Price/Sqft$606/sqft
Days On Market57 days
Est. Mortgage$6,227/mth
Maintenance fees$630/mth
Tax Amount (2024)$6,289/yr
Description
Stunning and meticulous executive condo townhome backing onto Millcroft Golf and Country Club. This serene oasis offers loads of greenspace, minutes to schools, dining, cafes, shopping, and amenities. Enjoy easy transit and highway access. Excellent curb appeal with mature trees, double garage, and aggregate walkway. Boasting 3342 SF of total finished living space, this home features a soaring foyer with vaulted ceiling and an open-plan living/dining area adorned with crown molding and hardwood floors. The large living room includes pot lights, a gas fireplace, and a walkout to a landscaped rear yard with beautiful deck, electric awning and patio and incredible golf course views. The open-concept eat in kitchen includes white cabinetry, granite counters, SS appliances, a walk-in pantry with coffee bar, undercabinet lighting, backsplash, pot lights, and an island with breakfast bar. Upstairs, the hardwood floors continue into a generous primary suite with a sitting area, walk-in closet, and a renovated luxury ensuite featuring a double shower head glass shower, heated floors, a large vanity with ample storage, and an LED mirror. An additional 2 bedrooms and a 4-piece bathroom with quartz counters completes the upper level. The fully finished lower level offers a recreation room, office space, a gas fireplace, a laundry room, and a 3-piece bathroom with shower.
Property Details
Interior
Features
2 Floor
Dining Room
12 x 17Kitchen
14 x 19Kitchen
14 x 19Breakfast
10 x 7Exterior
Parking
Garage spaces 2
Garage type Attached,Inside Entry, Asphalt
Other parking spaces 2
Total parking spaces 4
Property History
 49
49Get up to 1% cashback when you buy your dream home with Wahi Cashback

A new way to buy a home that puts cash back in your pocket.
- Our in-house Realtors do more deals and bring that negotiating power into your corner
- We leverage technology to get you more insights, move faster and simplify the process
- Our digital business model means we pass the savings onto you, with up to 1% cashback on the purchase of your home


