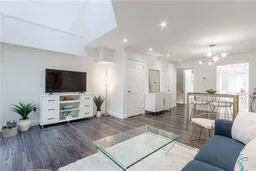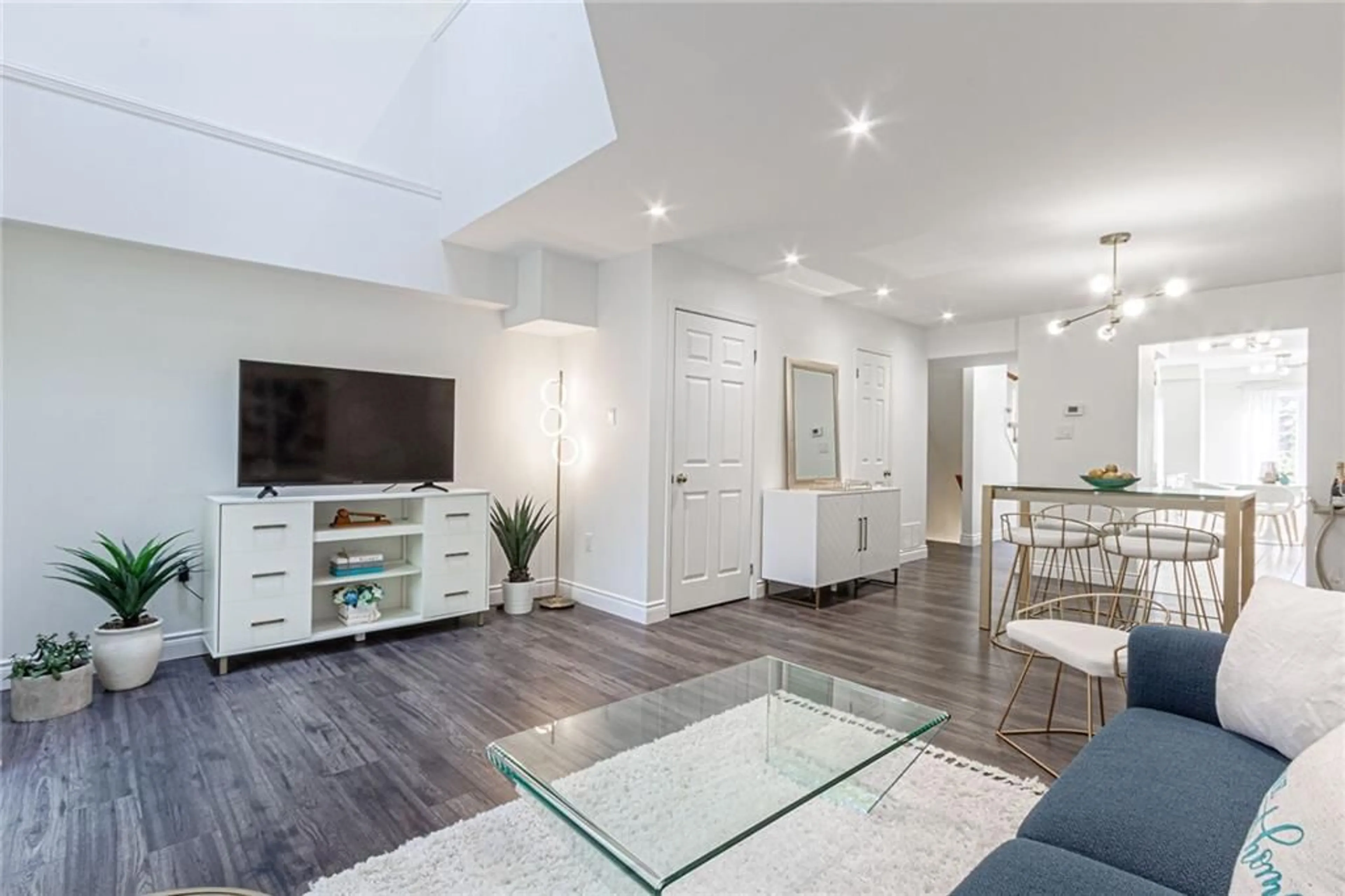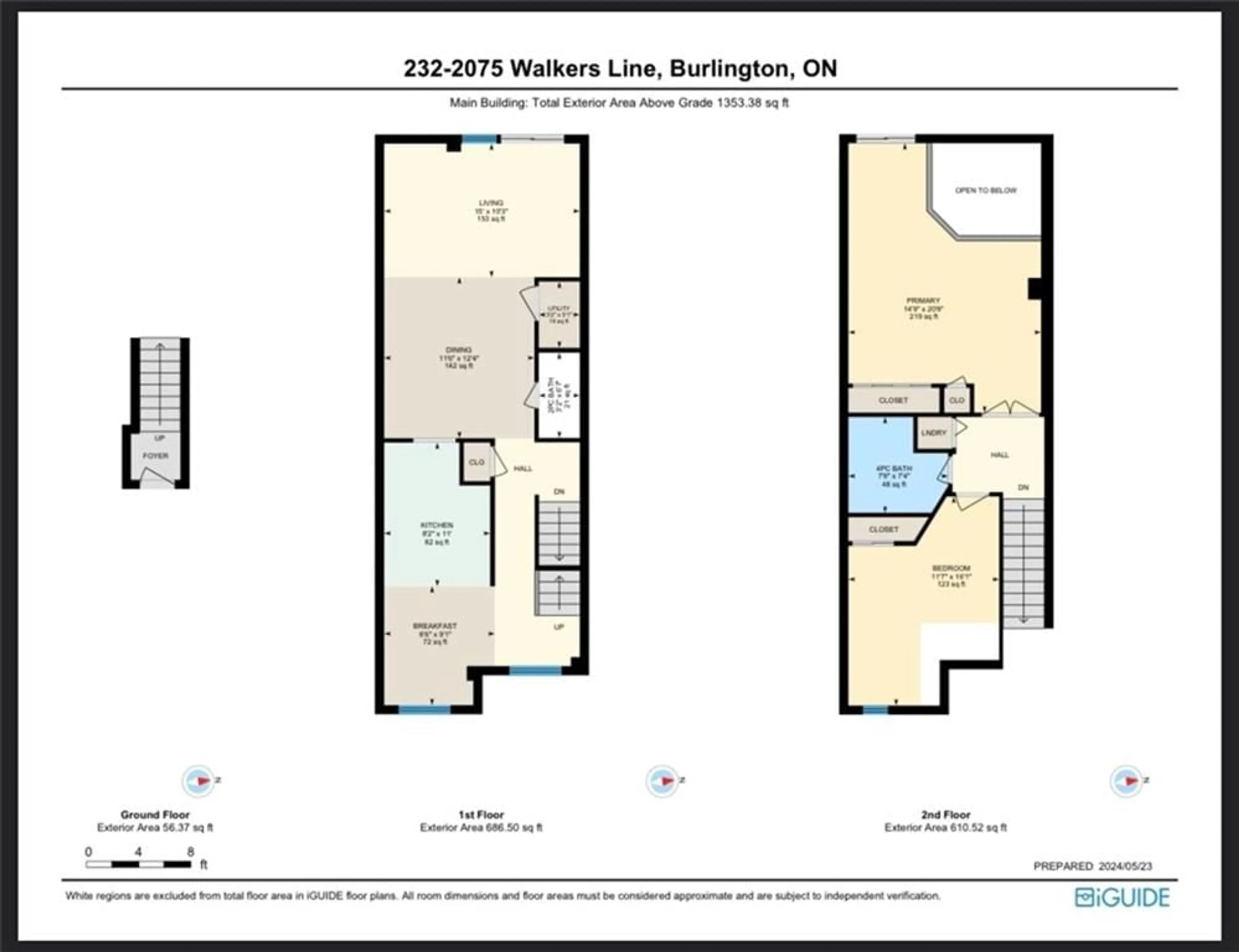2075 WALKER'S Line #232, Burlington, Ontario L7M 4G7
Contact us about this property
Highlights
Estimated ValueThis is the price Wahi expects this property to sell for.
The calculation is powered by our Instant Home Value Estimate, which uses current market and property price trends to estimate your home’s value with a 90% accuracy rate.$701,000*
Price/Sqft$587/sqft
Days On Market65 days
Est. Mortgage$3,178/mth
Maintenance fees$442/mth
Tax Amount (2024)$3,113/yr
Description
Bright and spacious 2 bed, 1.5 bath stacked townhouse featuring 1260 square feet of living space, modern finishes, garage with driveway and a bonus extra large storage room/workshop! The modern open concept main floor is great for hosting and includes updated kitchen with trendy gold hardware and quartz countertops, high cathedral ceilings with a skylight for extra natural light in the living room and a large balcony overlooking a tranquil courtyard. The second floor has a huge primary bedroom overlooking the family room with another small balcony, spacious second bedroom and convenient second floor laundry. Both floors have updated laminate floors, pot lights and neutral paint colours. The home is filled with recent updates including: new kitchen (2021), new bathroom cabinets (2021), laminate flooring (2021), potlights throughout both floors (2021), brand new kitchen appliances (2021), front loading washer/dryer (2022 w 5 yr warranty), furnace (2022), smoothed ceiling and fresh paint on main floor (2023), barn-style closet doors (2024), ducts cleaned and more! The condo corp has maintained the exterior in excellent condition, including replacing both balconies (2021) and roof (2023). Don’t miss out on this turnkey property - there is nothing for you to do but move in and enjoy! Extras: The house includes an owned garage just a few steps away (unit 39) with extra large storage room/workshop attached, and one driveway.
Property Details
Interior
Features
2 Floor
Kitchen
11 x 8Breakfast
9 x 8Breakfast
9 x 8Bathroom
6 x 32-Piece
Exterior
Parking
Garage spaces 1
Garage type Other (see Remarks)
Other parking spaces 1
Total parking spaces 2
Property History
 46
46Get up to 1% cashback when you buy your dream home with Wahi Cashback

A new way to buy a home that puts cash back in your pocket.
- Our in-house Realtors do more deals and bring that negotiating power into your corner
- We leverage technology to get you more insights, move faster and simplify the process
- Our digital business model means we pass the savings onto you, with up to 1% cashback on the purchase of your home

