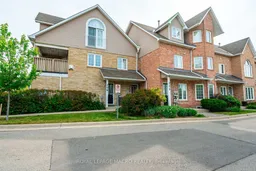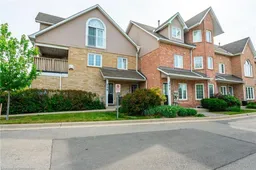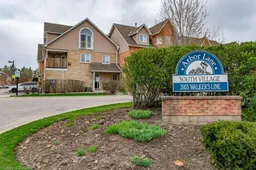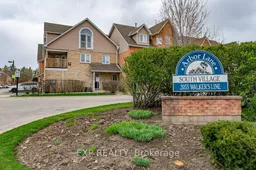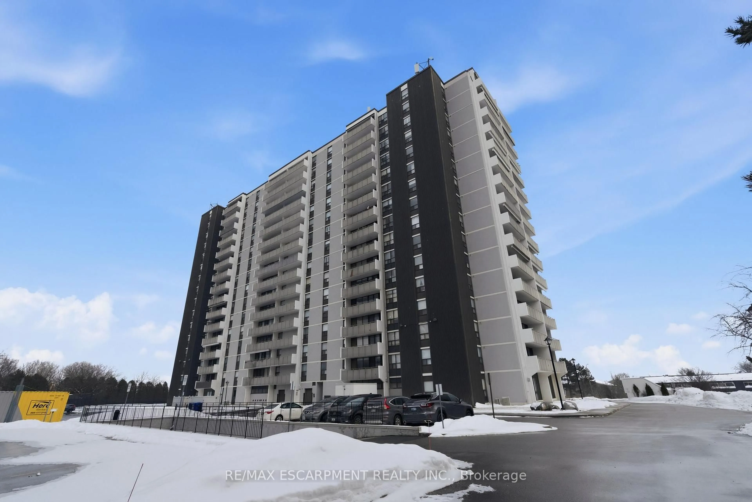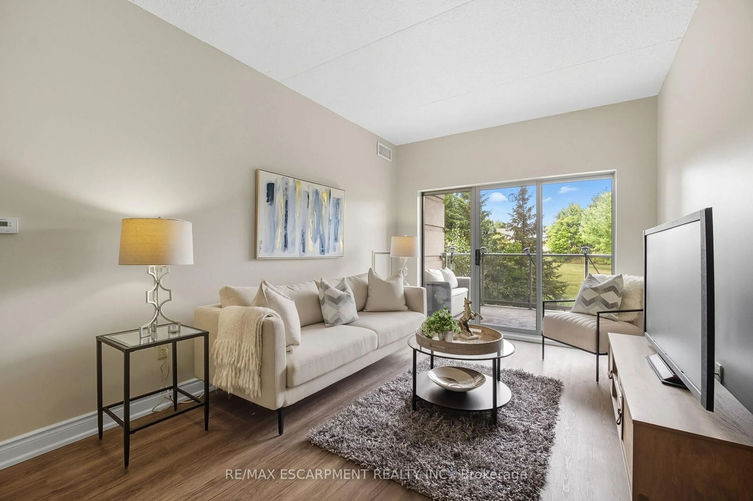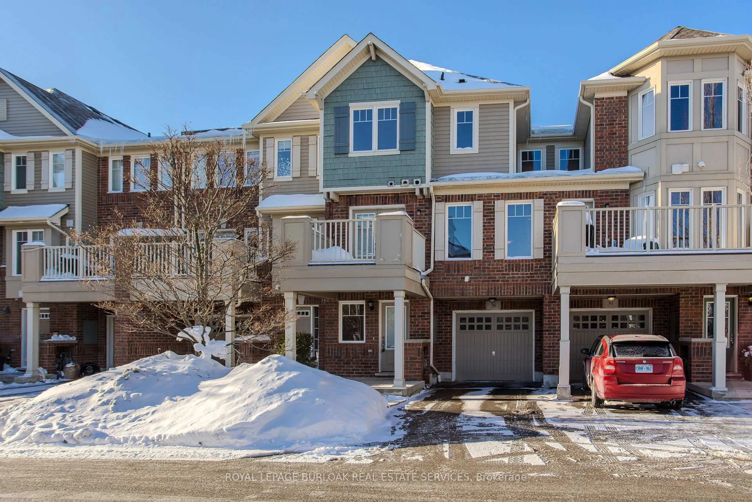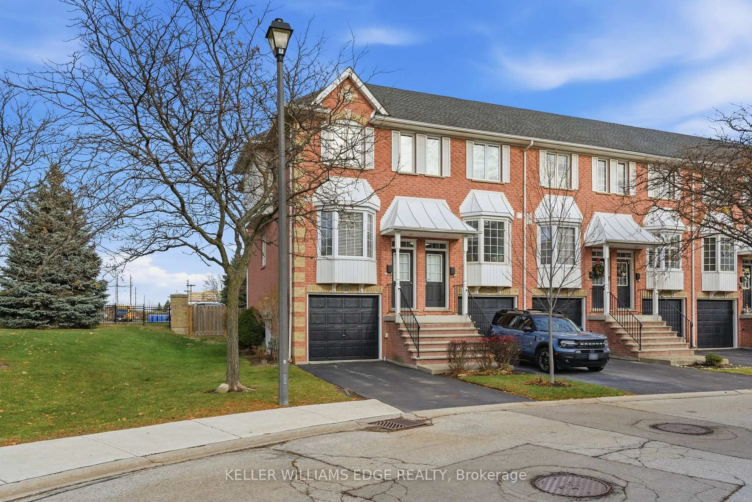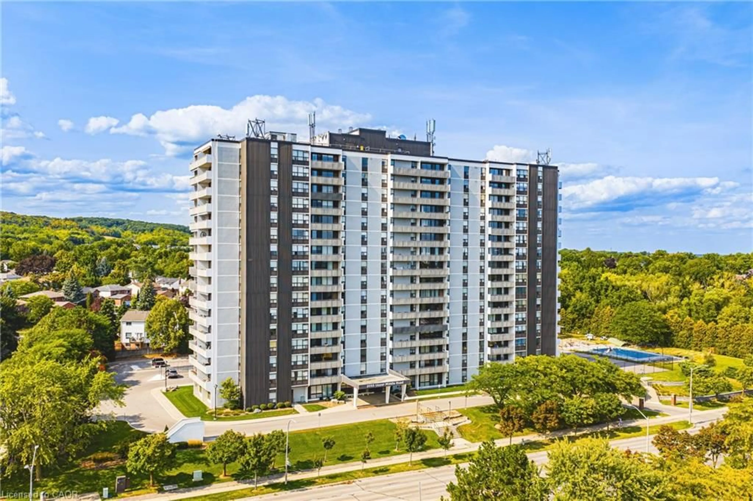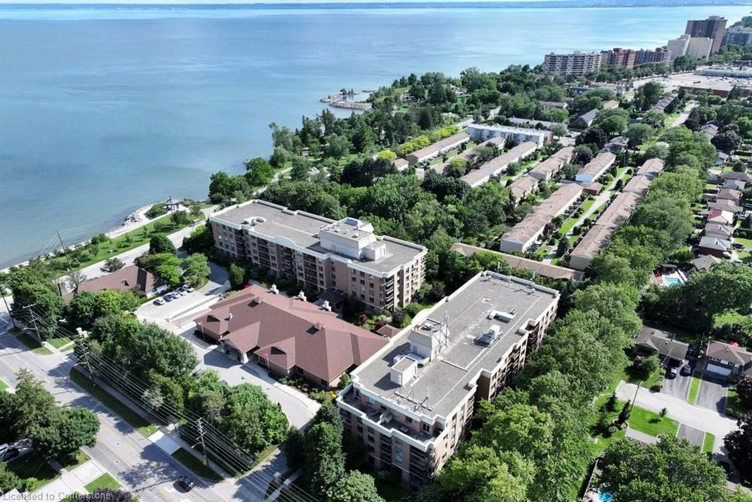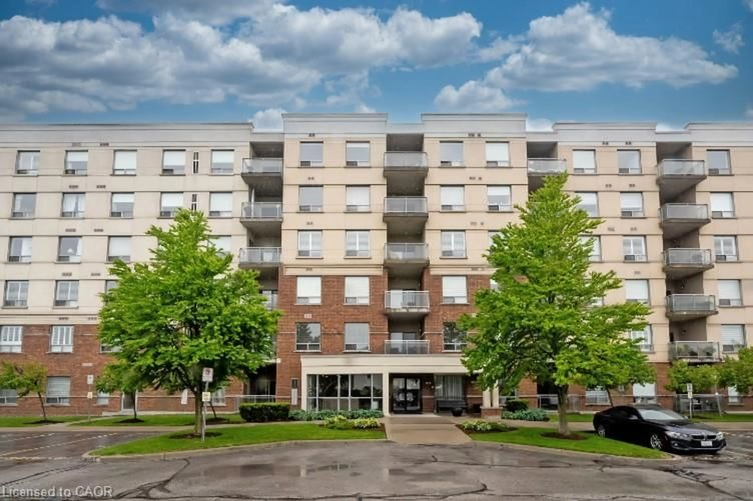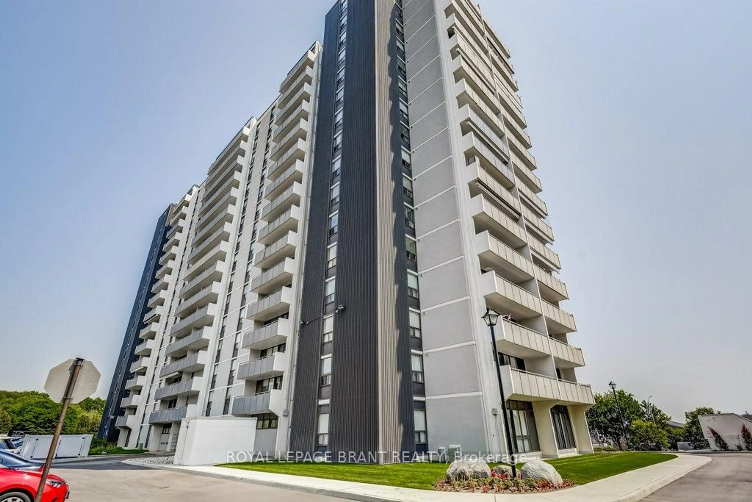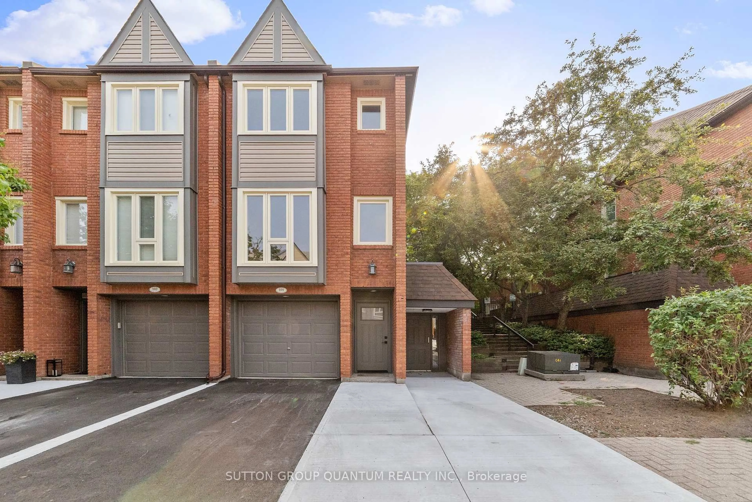Welcome to this spacious and beautifully updated 2+2 bedroom, 2 bathroom condo townhome with over 1900 total square feet of living space located in the desirable Millcroft community! The main floor features two generous bedrooms, an updated eat-in kitchen, a refreshed 4-piece bath, and a bright open-concept living/dining area with a cozy gas fireplace and walkout to a private patio perfect for relaxing or entertaining. The finished lower level adds even more living space with two additional bedrooms, an updated 3-piece bathroom, a large family room, laundry, and plenty of storage. This home is a great fit for anyone looking to upsize from an apartment-style condo or for those ready to downsize into something more manageable without giving up space or comfort. With low condo fees and exterior maintenance included (windows, doors, roof, snow removal and landscaping), you can enjoy truly worry-free living. All of this in a prime location walkable to top-rated schools, parks, trails, shops, restaurants, and the Tansley Woods Community Centre. Don't miss your chance to live in the sought-after Millcroft neighbourhood where comfort, convenience, and community come together!
Inclusions: Built in microwave, CO2 & Smoke detectors, dishwasher, dryer, GDO x 2, Refrigerator, stove, washer, all electrical light fixtures, wardrobes in basement bedrooms, Upper floating cabinet in dining room, pantry and shelf in kitchen, window coverings.
