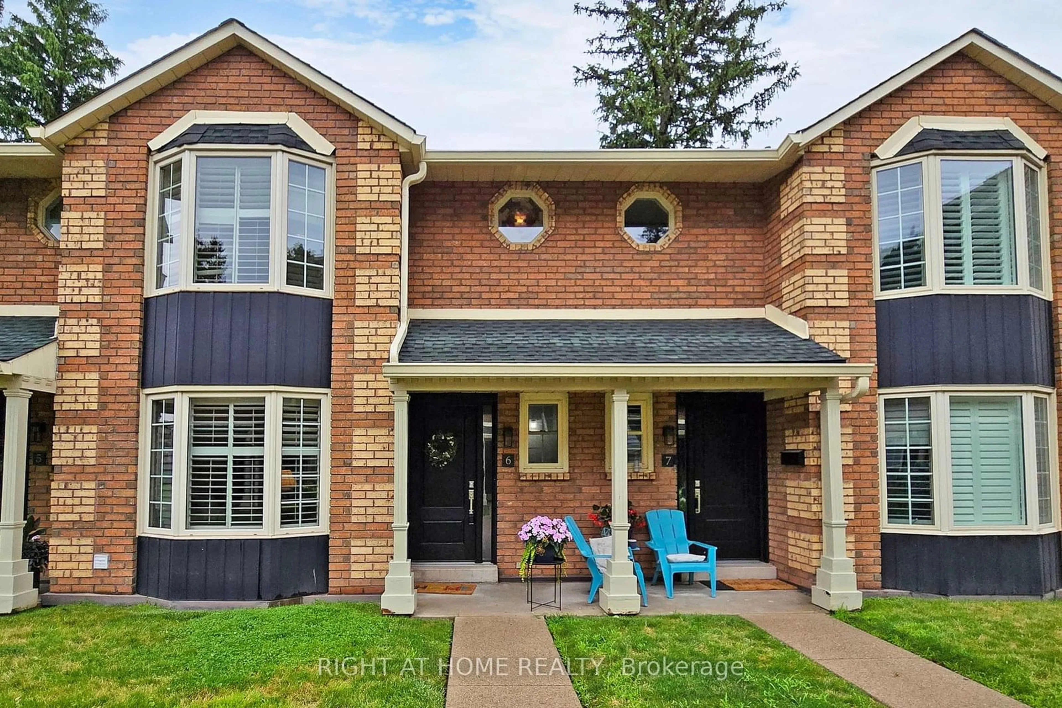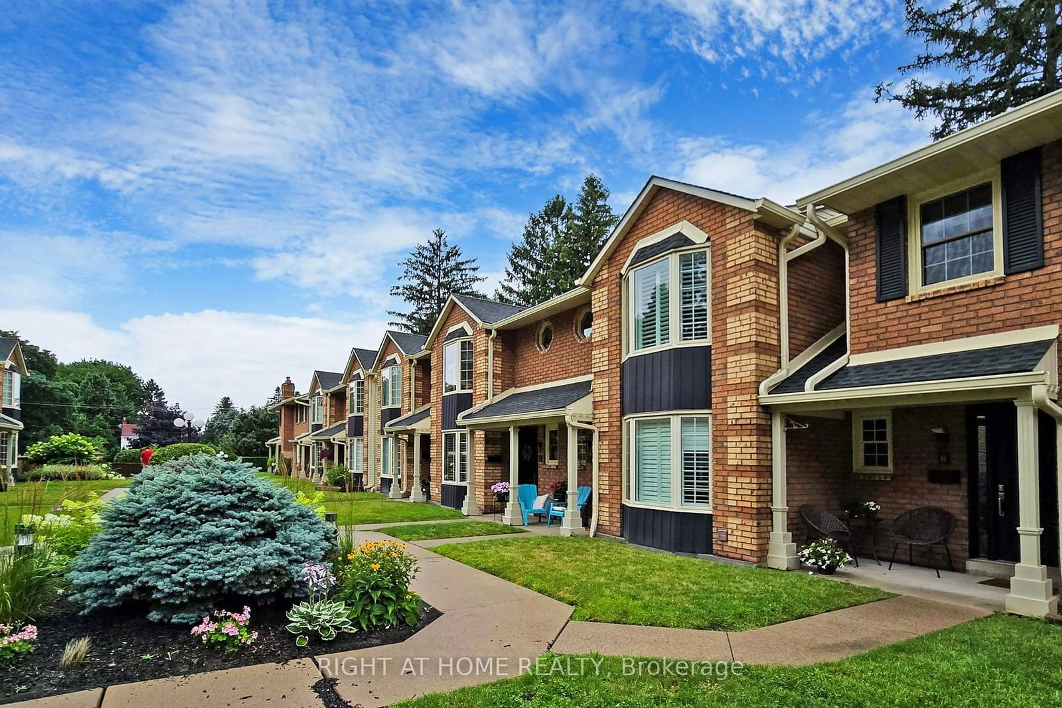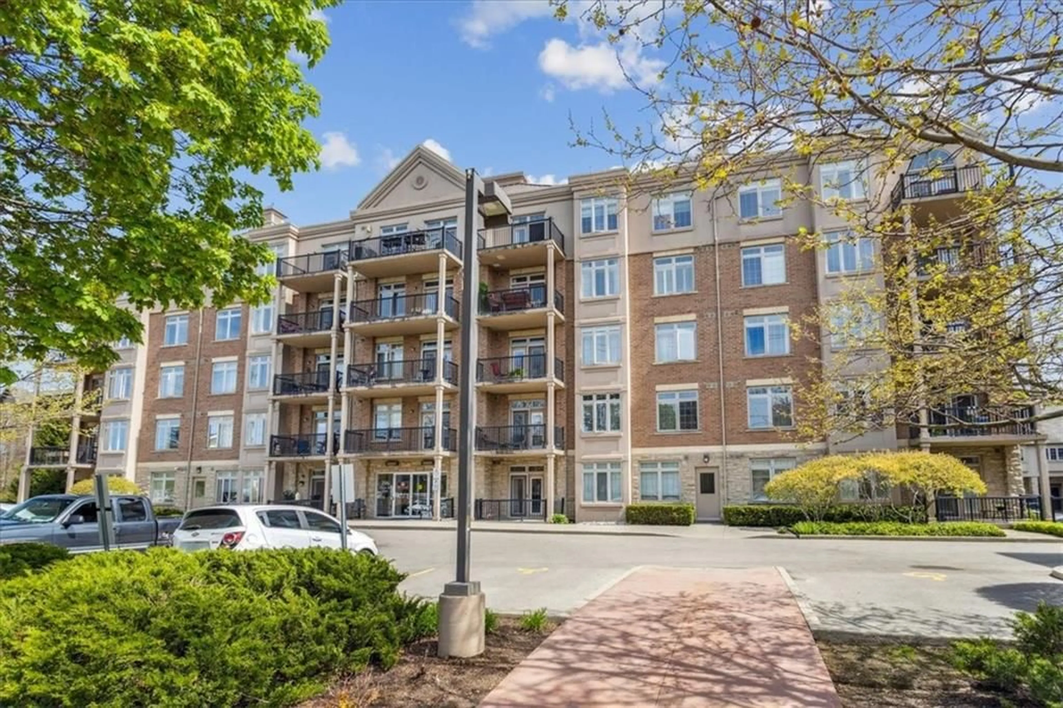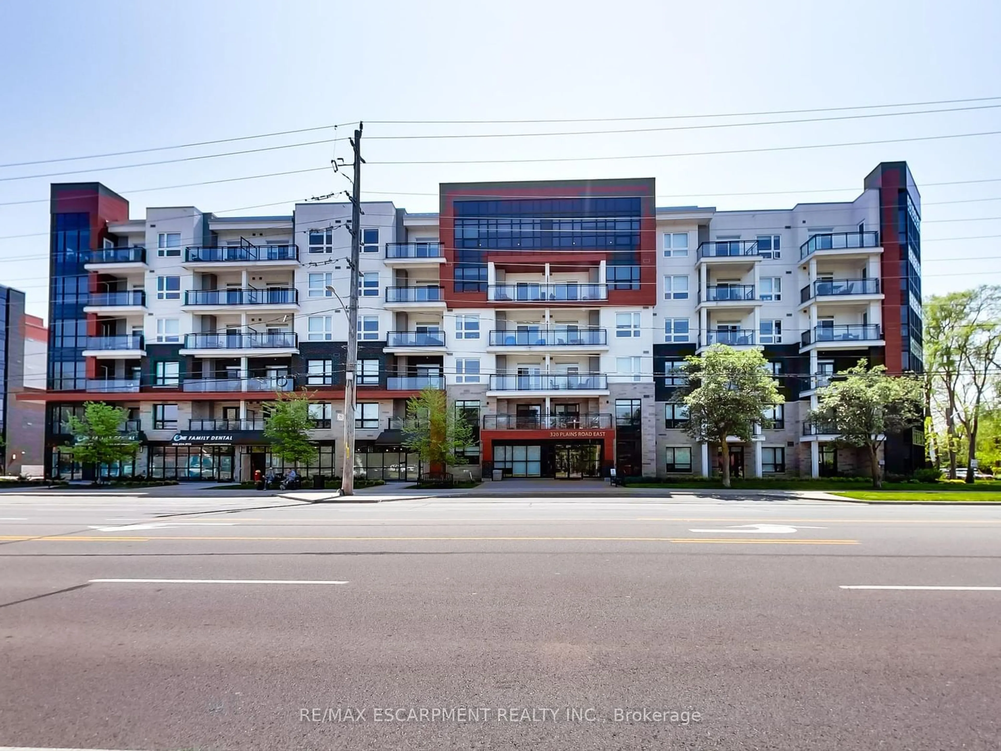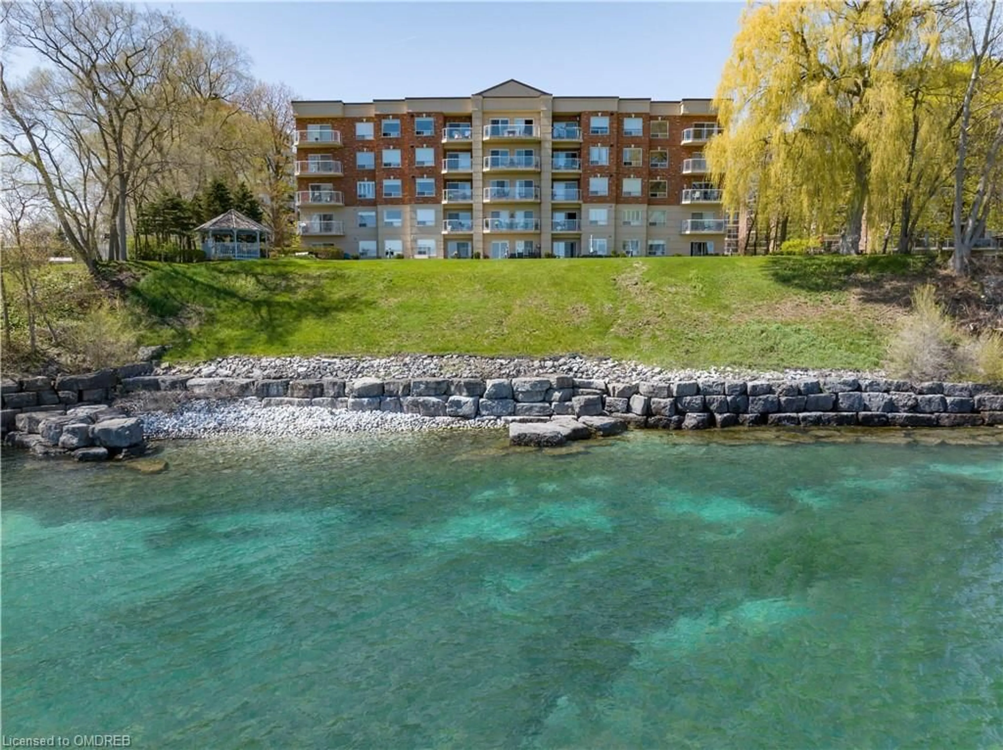955 King Rd #6, Burlington, Ontario L7T 4J6
Contact us about this property
Highlights
Estimated ValueThis is the price Wahi expects this property to sell for.
The calculation is powered by our Instant Home Value Estimate, which uses current market and property price trends to estimate your home’s value with a 90% accuracy rate.$827,000*
Price/Sqft$532/sqft
Days On Market10 days
Est. Mortgage$3,414/mth
Maintenance fees$550/mth
Tax Amount (2023)$3,350/yr
Description
Discover your dream home at 955 King Road Unit #6, a stunning and completely updated multi-level townhouse nestled in the serene King's Arthur Court of Burlington's Aldershot community. This rarely offered gem boasts hardwood floors throughout the living room, dining room, family room, and kitchen, creating a warm and inviting atmosphere. The modern kitchen is a chef's delight, featuring built-in stainless steel appliances, granite countertops, a gas stove, and a charming breakfast nook with a bay window. All three bathrooms have been renovated, offering contemporary finishes and fixtures for a luxurious touch. Enjoy the tranquility of the lower-level family room that opens to a private patio with a new deck, beautifully landscaped surroundings, and aggregate stone, perfect for relaxation or gardening. The spacious primary bedroom on the top floor comes with an ensuite bathroom, providing a personal retreat. Additional features include underground parking for two cars with direct inside entry, two over sized Lockers, and a convenient laundry room. This beautiful complex is surrounded by tree-lined streets, scenic views, and lush parks, offering a peaceful setting while being just minutes away from two GO stations, Lake Ontario, Spencer Smith Park, shops, and restaurants.Experience the perfect blend of comfort, convenience, and elegance in this exquisite townhouse at 955 King Road Unit #6
Property Details
Interior
Features
Lower Floor
2nd Br
5.20 x 3.66Bathroom
2.11 x 1.55Rec
5.20 x 3.66Exterior
Features
Parking
Garage spaces 2
Garage type Underground
Other parking spaces 0
Total parking spaces 2
Condo Details
Amenities
Bbqs Allowed, Bike Storage, Visitor Parking
Inclusions
Property History
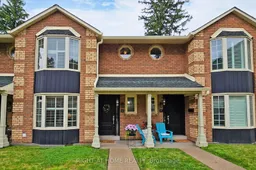 40
40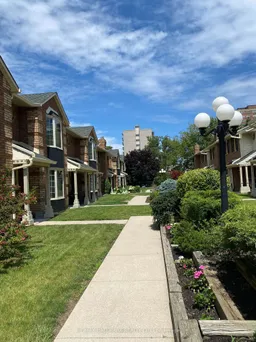 31
31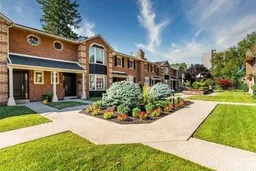 40
40Get up to 1% cashback when you buy your dream home with Wahi Cashback

A new way to buy a home that puts cash back in your pocket.
- Our in-house Realtors do more deals and bring that negotiating power into your corner
- We leverage technology to get you more insights, move faster and simplify the process
- Our digital business model means we pass the savings onto you, with up to 1% cashback on the purchase of your home
