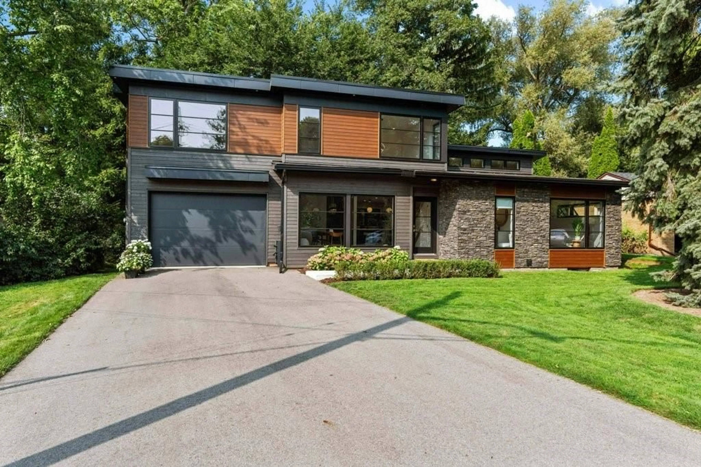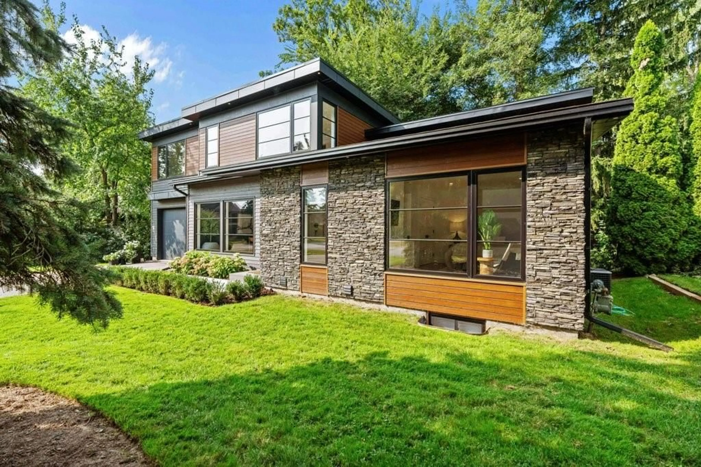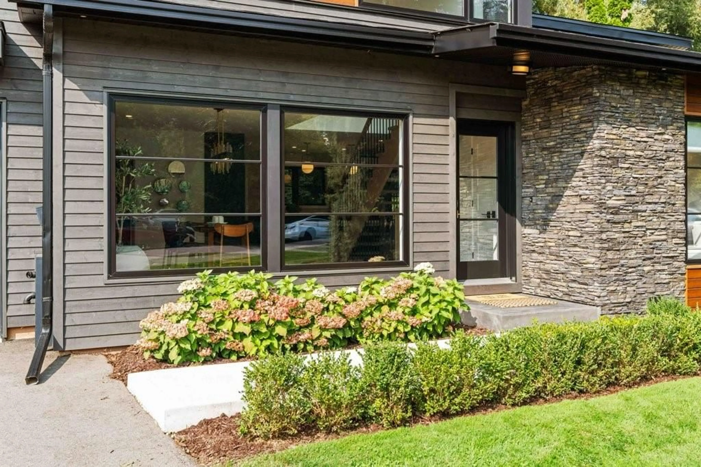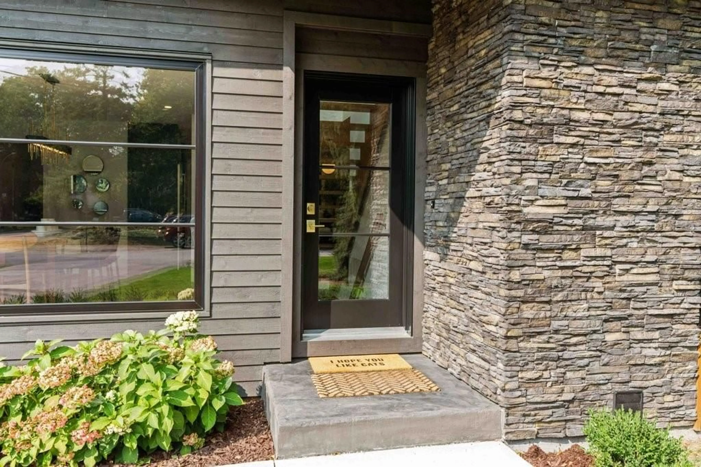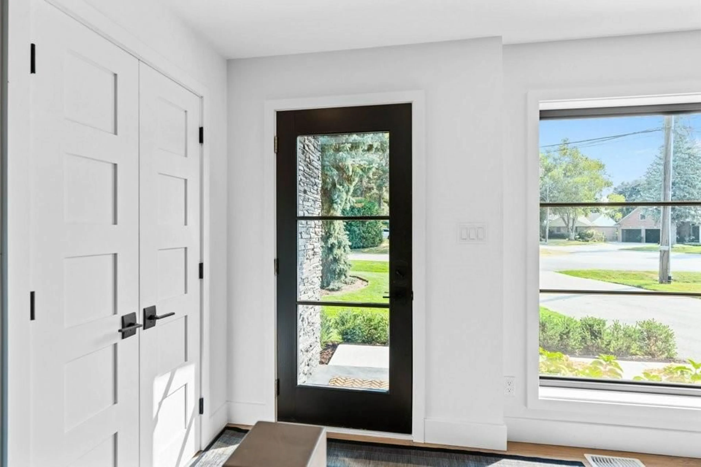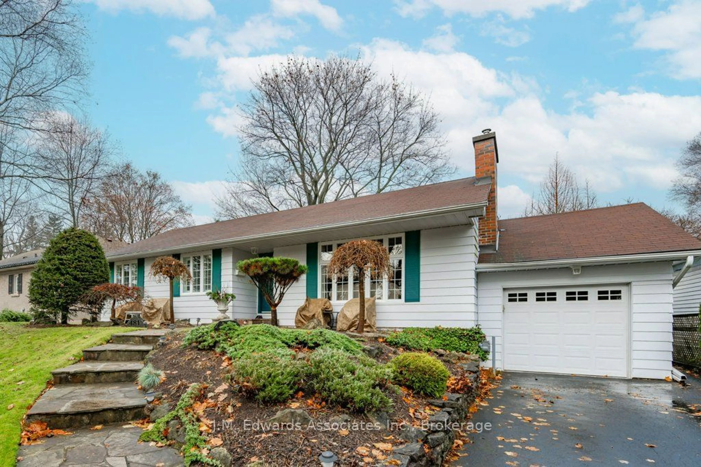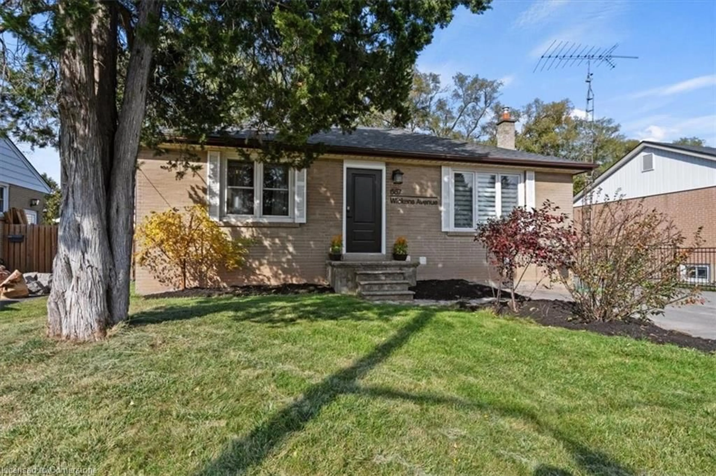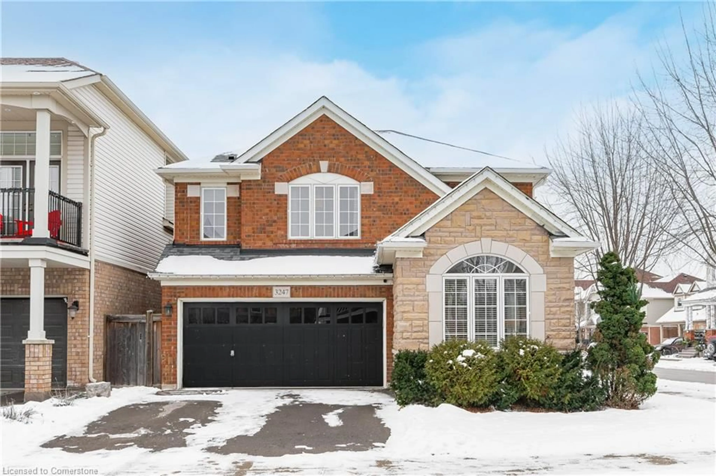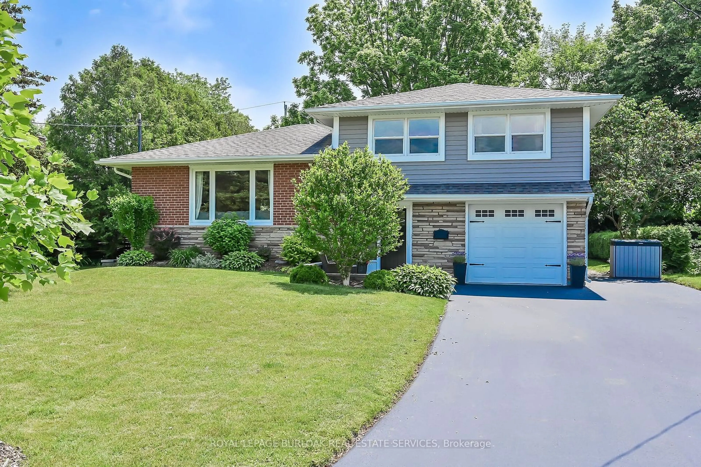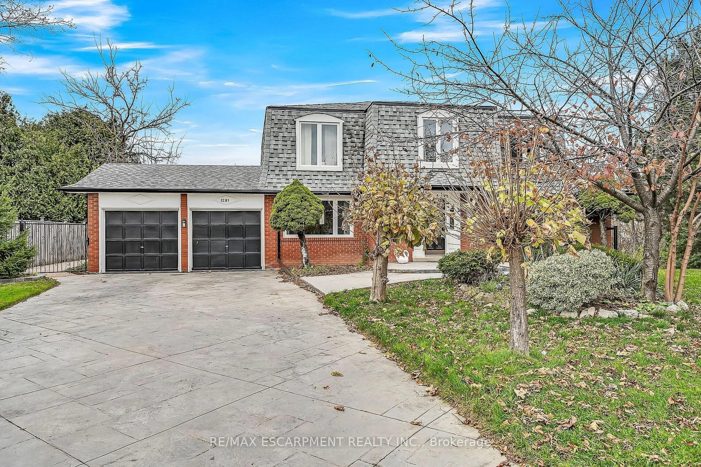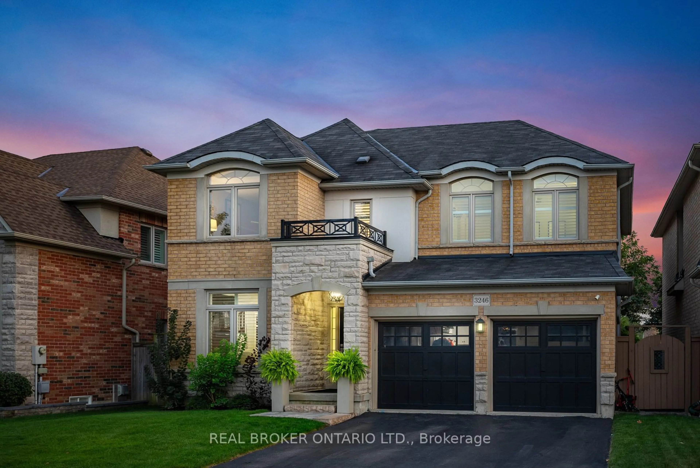928 GLEN ACRES Crt, Burlington, Ontario L7T 3C9
Contact us about this property
Highlights
Estimated ValueThis is the price Wahi expects this property to sell for.
The calculation is powered by our Instant Home Value Estimate, which uses current market and property price trends to estimate your home’s value with a 90% accuracy rate.Not available
Price/Sqft$1,104/sqft
Est. Mortgage$9,873/mo
Tax Amount (2024)$6,000/yr
Days On Market133 days
Description
Impeccable modern build in prime South Aldershot location that will impress the most discerning buyer. The floor plan was built with your 'forever' right size in mind, offering incredible bedrooms on both the main and second floors. The primary bedroom upstairs has oversized windows overlooking the treed ravine from both bed and bath. The guest bed at the front of the home boasts a private hallway with a French door closet leading into the generous-sized bedroom with a 3-piece ensuite. The convenient main floor bedroom offers a feeling of privacy with a 3-piece bathroom in the private hallway. The main floor is suited to host, with a large dining room, open concept custom kitchen w/ high-end appliances, quartz countertop island and your main floor living room with gas f/p, transom windows and vaulted ceiling. A main floor office leads into the new 1.5 car garage. In the basement, you'll find a finished rec rm. and stylish laundry quarters with large windows throughout. The unfinished portion has been designed with a 4th bedroom in mind and roughed in for a three-piece bathroom. The lot is 60' at the street and widens out at the back with ultra private feeling on the ravine. The location is 5-star, directly across the street from the Burlington Golf and Country Club, within walking distance of coffee shops, restaurants, grocery stores, schools, and a short drive to major highways. Come and see what all the fuss is about before this one's 'off market'.
Property Details
Interior
Features
2 Floor
Bathroom
14 x 85+ Piece
Bedroom
13 x 12Primary Bedroom
14 x 13Bathroom
8 x 73-Piece
Exterior
Features
Parking
Garage spaces 1
Garage type Built-In
Other parking spaces 4
Total parking spaces 5
Property History
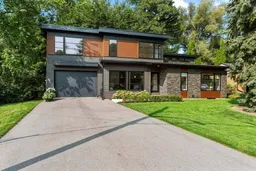 50
50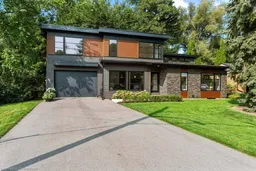
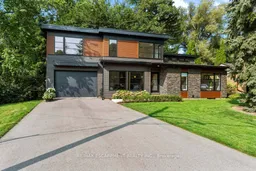
Get up to 0.5% cashback when you buy your dream home with Wahi Cashback

A new way to buy a home that puts cash back in your pocket.
- Our in-house Realtors do more deals and bring that negotiating power into your corner
- We leverage technology to get you more insights, move faster and simplify the process
- Our digital business model means we pass the savings onto you, with up to 0.5% cashback on the purchase of your home
