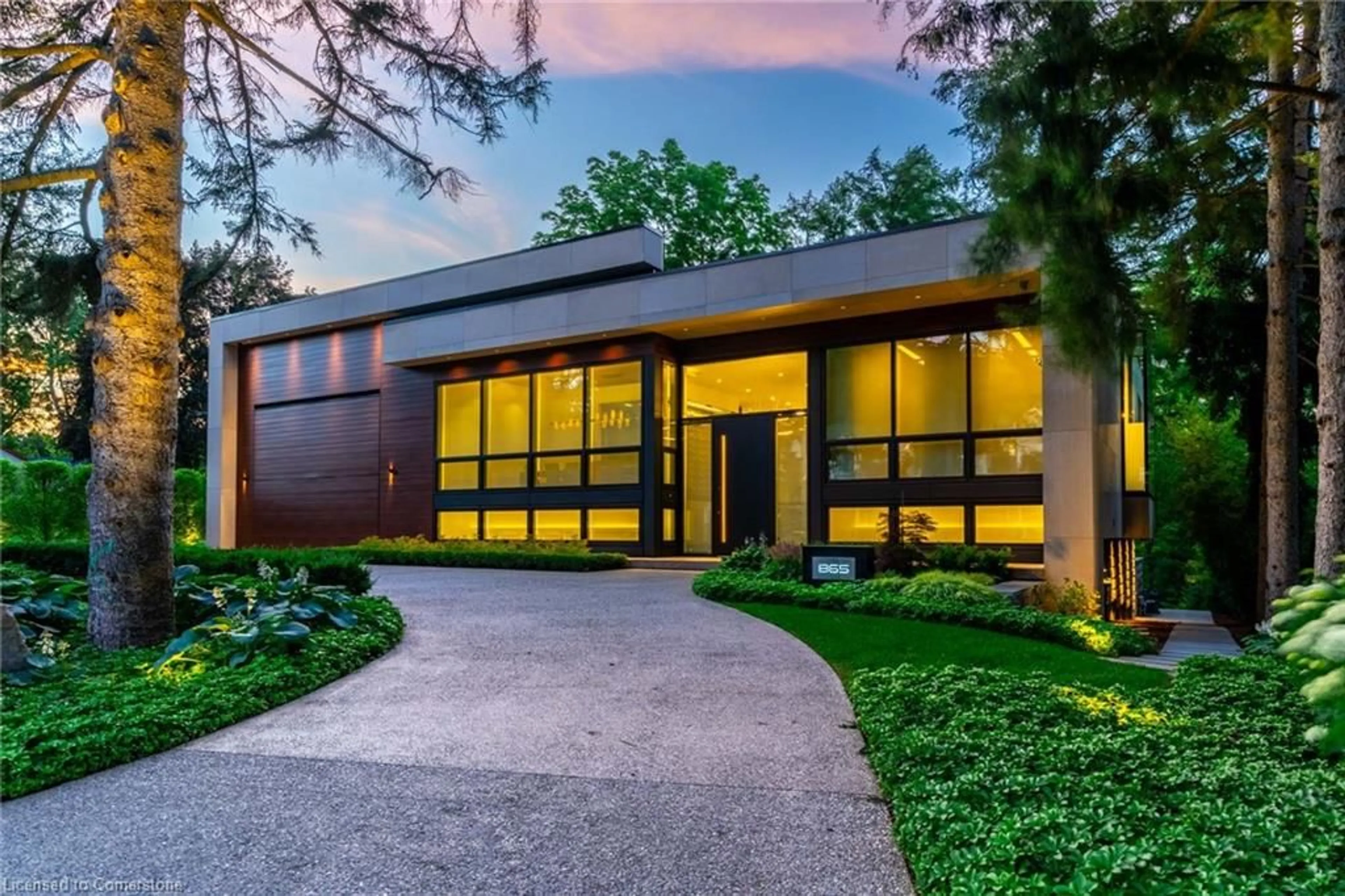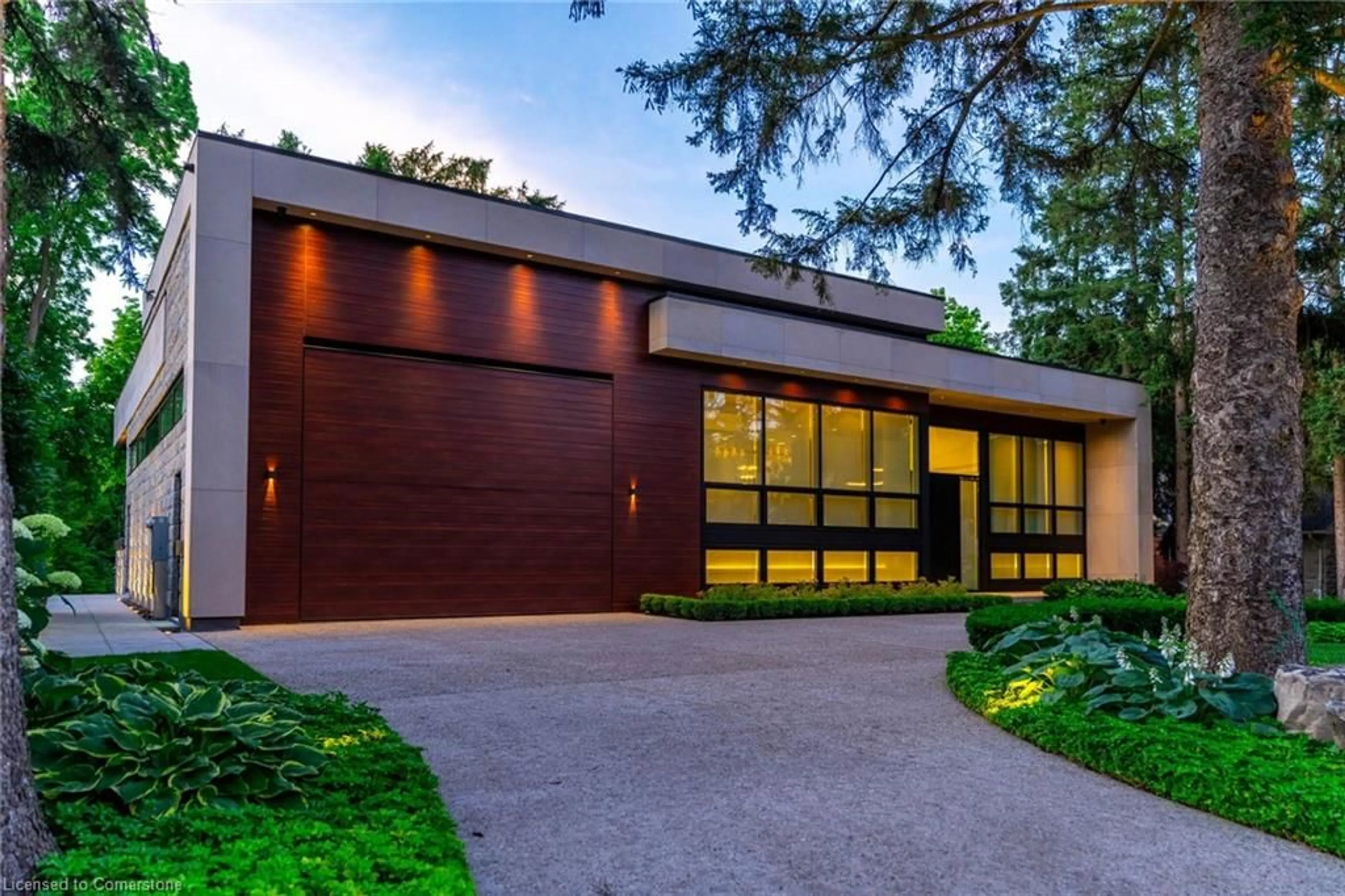865 Glenwood Ave, Burlington, Ontario L7T 2J8
Contact us about this property
Highlights
Estimated ValueThis is the price Wahi expects this property to sell for.
The calculation is powered by our Instant Home Value Estimate, which uses current market and property price trends to estimate your home’s value with a 90% accuracy rate.Not available
Price/Sqft$1,016/sqft
Est. Mortgage$32,209/mo
Tax Amount (2024)$19,116/yr
Days On Market113 days
Description
Nestled in a private Muskoka-like setting, this architectural masterpiece offers over 7,000 sqft of unparalleled luxury living. The sound of the waterfall feature will transport you to a place of pure relaxation. Constructed with steel and Coreslab concrete, this home boasts a striking limestone and aluminum exterior setting a new standard in modern design. The airport hanger style garage door with up to 14’ clearance is a collector's dream, complete with a garage lift for showcasing prized vehicles. The personal elevator offers effortless access throughout this already thoughtfully designed bungalow. The chef's dream kitchen is equipped with top-of-the-line appliances, designed to inspire culinary excellence while the lower level catering kitchen is secretly tucked away out of sight. The primary suite is a haven of relaxation with a spa-like ensuite bath, while an actual indoor oasis awaits in the lower level with a swim spa and sauna, promising a retreat-like experience at home. Bamboo and stone feature walls are showcased like works of art, adding a touch of nature's elegance to the interior. Wine connoisseurs will appreciate the temperature-controlled 264 bottle wine cellar, highlighted by a stunning backlit onyx stone display. This luxury residence harmonizes sophisticated design with serene surroundings, creating a unique and exclusive living experience. From its state-of-the-art amenities to its breathtaking architectural details, this home is a true masterpiece.
Property Details
Interior
Features
Exterior
Features
Parking
Garage spaces 4
Garage type -
Other parking spaces 7
Total parking spaces 11
Property History
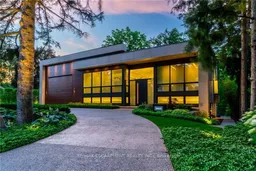 40
40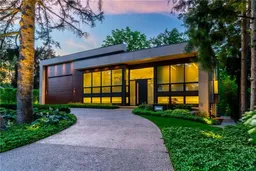 50
50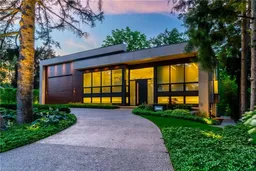 50
50Get up to 1% cashback when you buy your dream home with Wahi Cashback

A new way to buy a home that puts cash back in your pocket.
- Our in-house Realtors do more deals and bring that negotiating power into your corner
- We leverage technology to get you more insights, move faster and simplify the process
- Our digital business model means we pass the savings onto you, with up to 1% cashback on the purchase of your home
