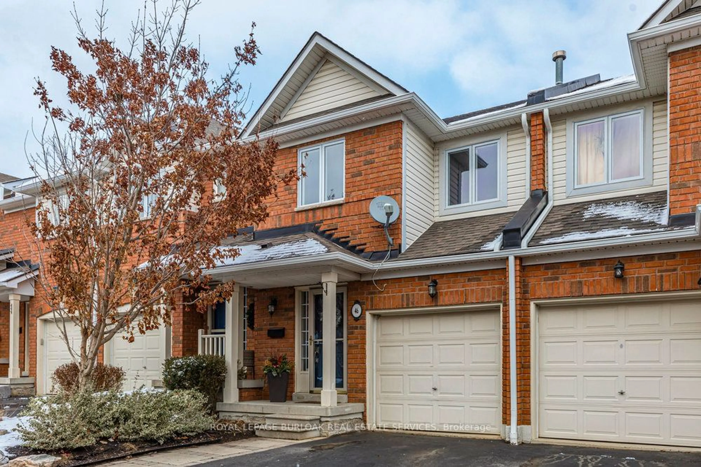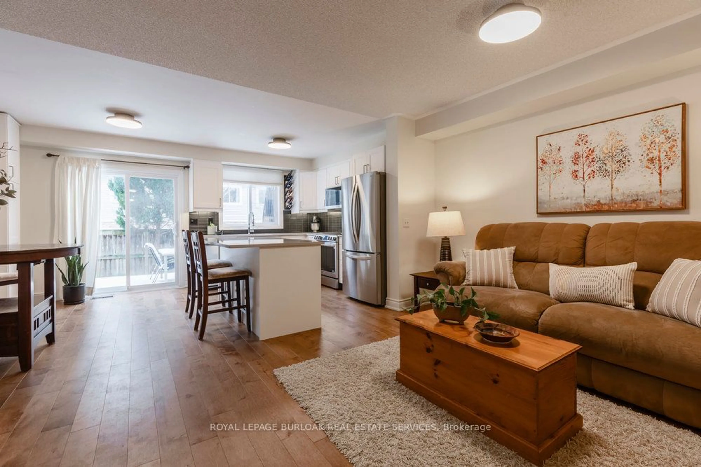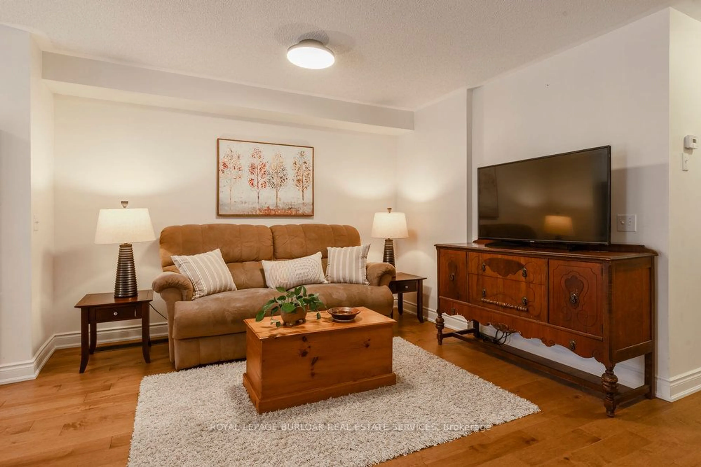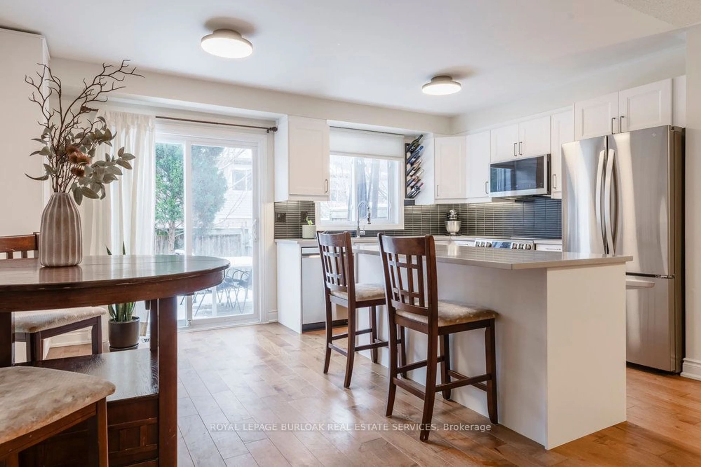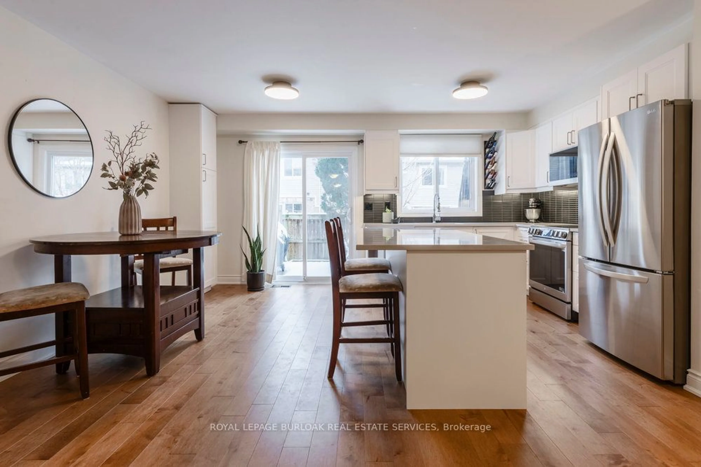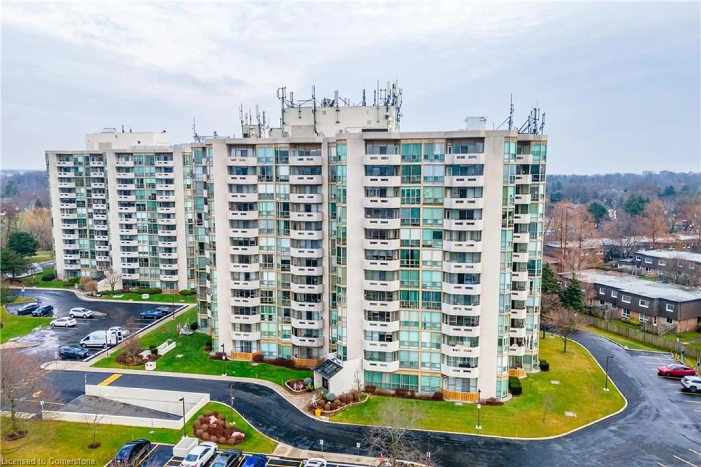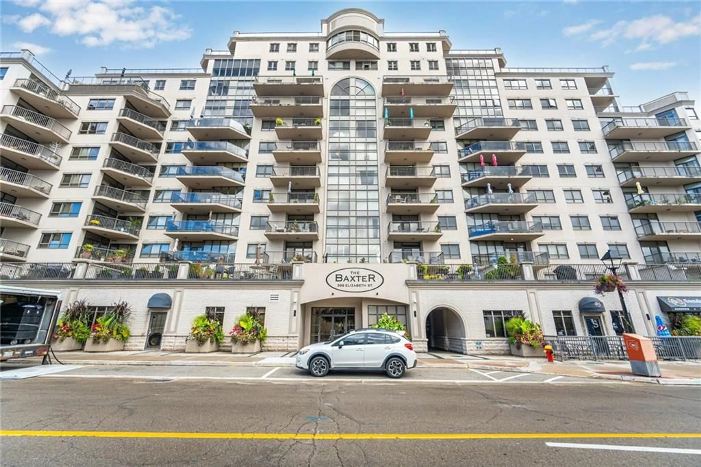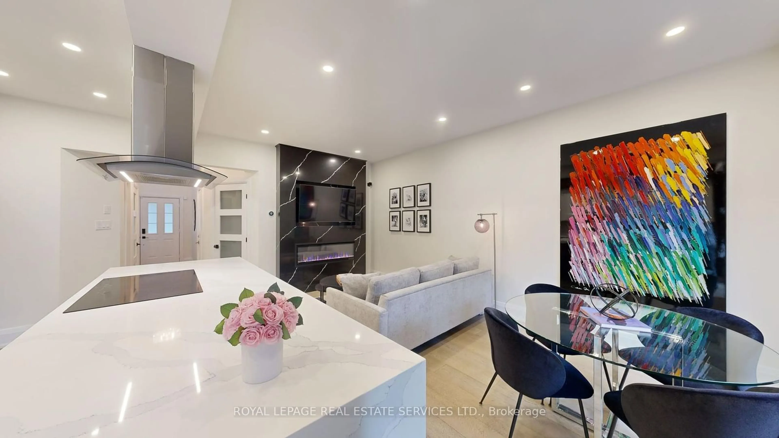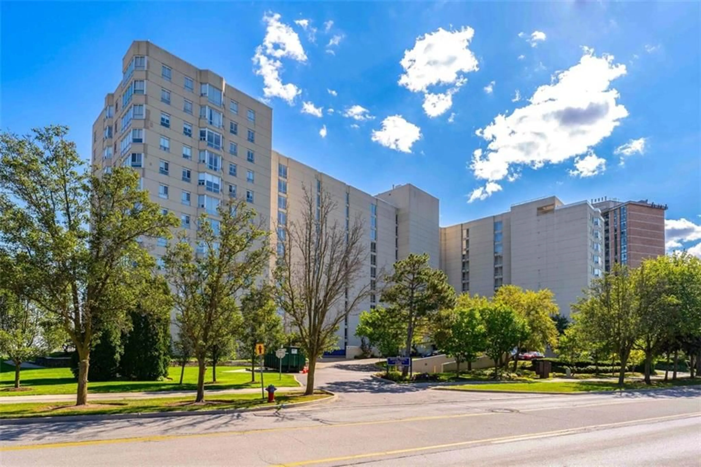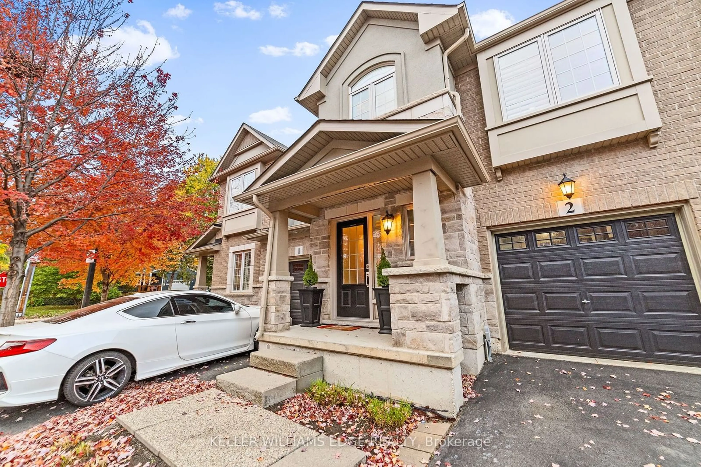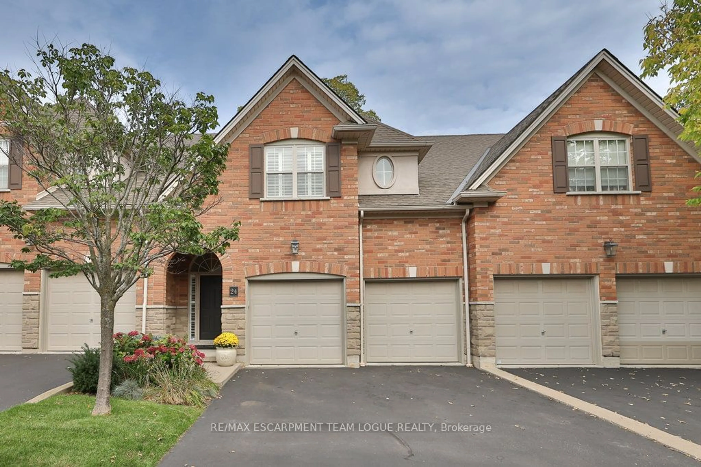710 Spring Gardens Rd #46, Burlington, Ontario L7T 4K7
Contact us about this property
Highlights
Estimated ValueThis is the price Wahi expects this property to sell for.
The calculation is powered by our Instant Home Value Estimate, which uses current market and property price trends to estimate your home’s value with a 90% accuracy rate.Not available
Price/Sqft$619/sqft
Est. Mortgage$3,435/mo
Maintenance fees$220/mo
Tax Amount (2024)$3,517/yr
Days On Market9 days
Description
Welcome to the highly desired Bayview Townhomes On-The-Lake! This 2-storey, townhome has been beautifully renovated throughout! Offering 3 bedrooms, and 2.5 bathrooms along with a fully finished basement this home has space for everyone! Upon entry, youll notice the stunning Maple hardwood flooring that runs throughout the first and second floors. Full of natural light, the main floor is open concept and features a living room, fully renovated eat-in kitchen and 2 pc bathroom. The kitchen showcases brand new cabinetry, quartz counter tops, stainless steel appliances and oversized island! Sliding doors walk out to your private, fully fenced backyard and deck. Perfect for entertaining! The upper level features a spacious primary bedroom, with double closets, two additional bedrooms and a 4-piece bathroom. The fully finished lower level offers another 4-piece bathroom, laundry room and large family room! Offering lots of flexibility for more living space, a home office or gym! This quiet complex is sought after and for good reason! It features low condo fees yet is well managed and cared for. Close to schools, parks, highways, Royal Botanical Gardens and endless hiking trails this area is peaceful but full of convenience! This is an incredible opportunity for a buyer to get into this highly coveted community!
Property Details
Interior
Features
2nd Floor
Br
2.92 x 3.63Br
2.95 x 4.14Prim Bdrm
4.39 x 4.01Bathroom
2.95 x 2.414 Pc Bath
Exterior
Parking
Garage spaces 1
Garage type Attached
Other parking spaces 1
Total parking spaces 2
Condo Details
Inclusions
Property History
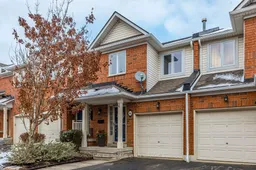 19
19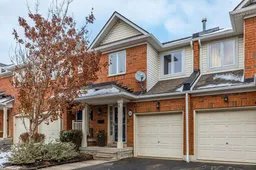
Get up to 0.5% cashback when you buy your dream home with Wahi Cashback

A new way to buy a home that puts cash back in your pocket.
- Our in-house Realtors do more deals and bring that negotiating power into your corner
- We leverage technology to get you more insights, move faster and simplify the process
- Our digital business model means we pass the savings onto you, with up to 0.5% cashback on the purchase of your home
