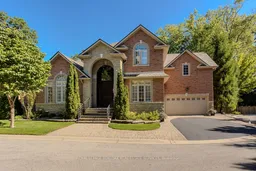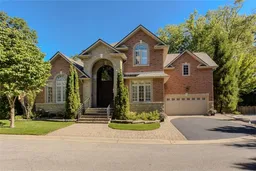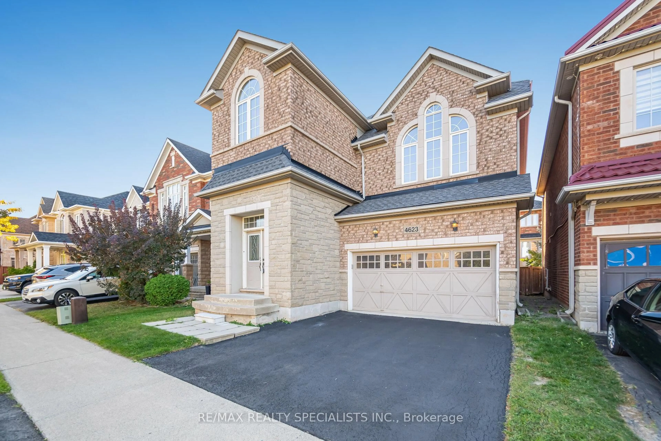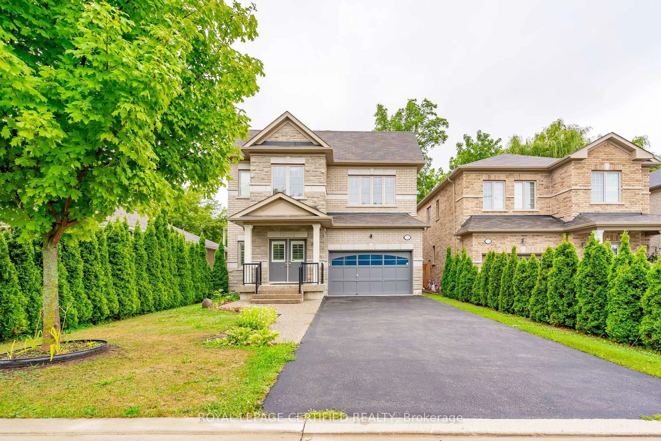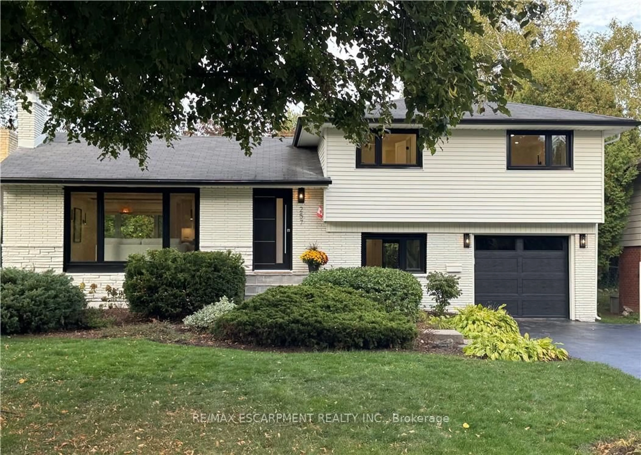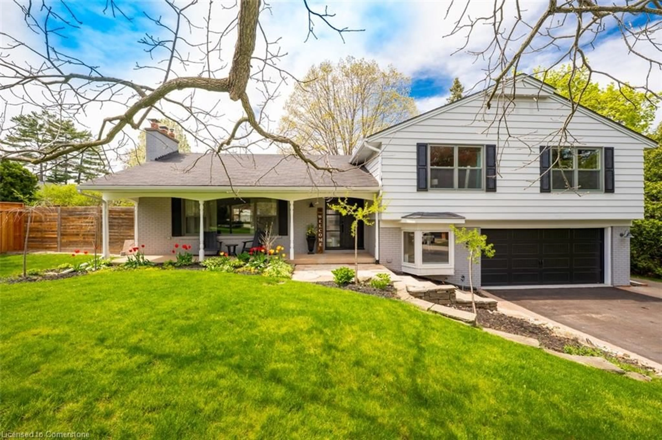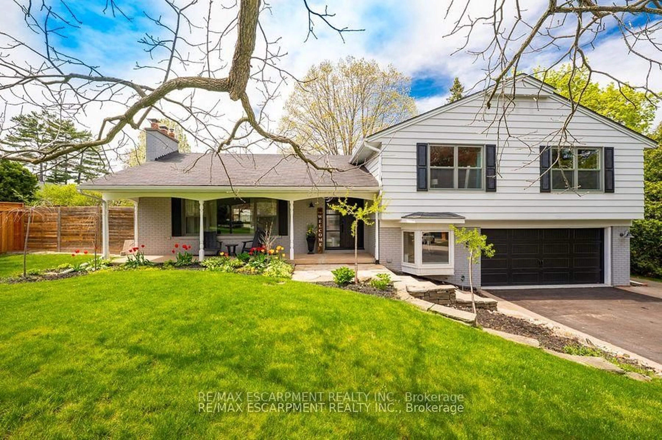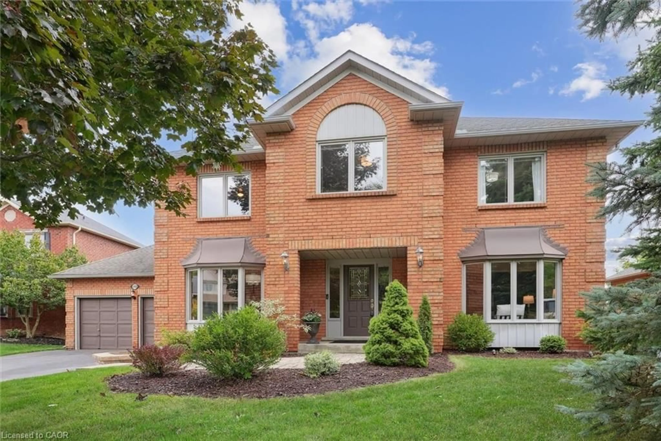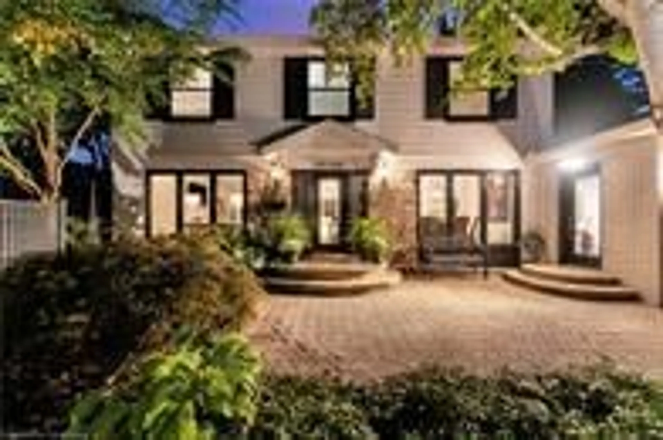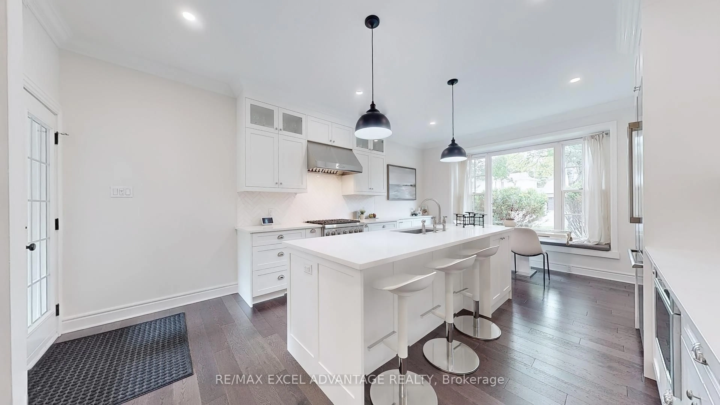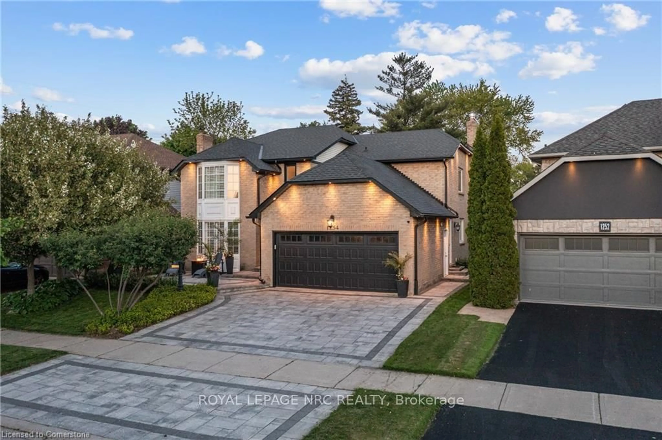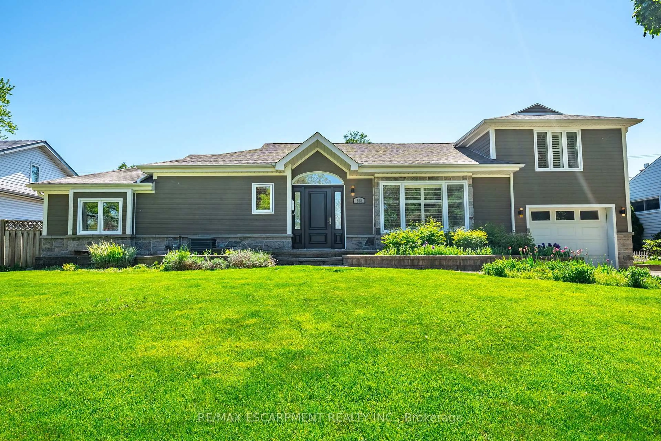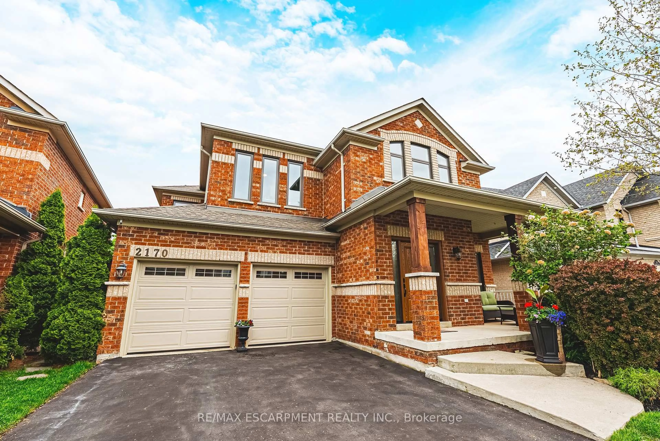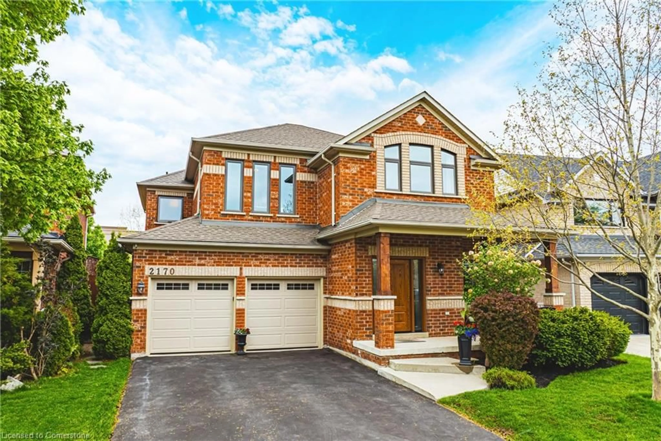Exceptional 2-story detached, located on a super exclusive private road with only 11 executive residences. Bewelcomed home by the gorgeous street appeal with professionally landscaped grounds, perennial gardens, irrigation system &luxury brick & stone finish. Grand 2-story entry with an 8' front door & hardwood staircase. Boasting over 2500 sqft above grade this opulent home offers it all. The eat-in kitchen includes granite counters, stainless steel appliances, under-cabinet lighting & a walkout to a fully fenced private backyard oasis complete with a deck & a new concrete patio. The main floor includes a family room with a gas fireplace, a formal dining room with 11+ foot vaulted ceilings, mudroom & office. Upstairs, the primary suite boasts a walk-in closet & luxurious 4PC ensuite with custom vanity & a soaker tub. 2 additional bedrooms & a loft(potential 4th bed) complete the upper level all featuring gleaming hardwood floors & California shutters. The fully finished lower level offers a rec room with gas fireplace, extra bedroom (no closet), 3PC bath, office with built-ins, laundry & more. Condo road fee of $330/m helps keep this rare private enclave in tip top shape. A true gem, this home offers unparalleled privacy & convenience just a short walk to parks, schools, the lake, & minutes from top-tier amenities including Burlington G&CC, dining, & easy hwy access.
Inclusions: All fixed light fixtures, All Window Coverings & Blinds, Fridge, Stove, Dishwasher, Washer & Dryer, Garage Door Opener, Sprinkler System, CVAC
