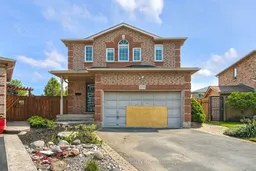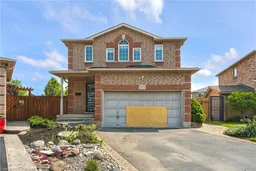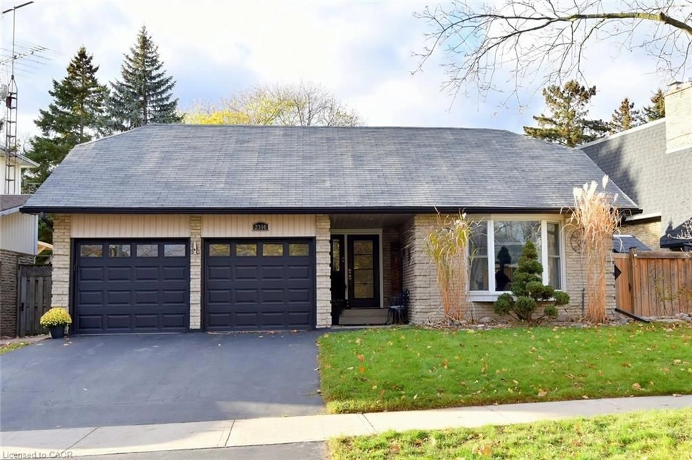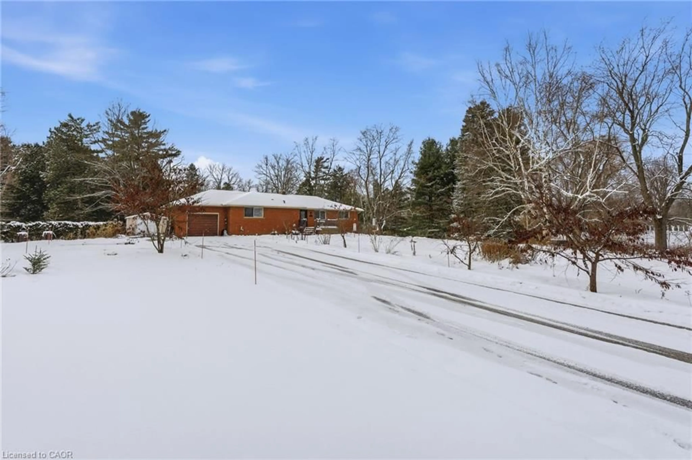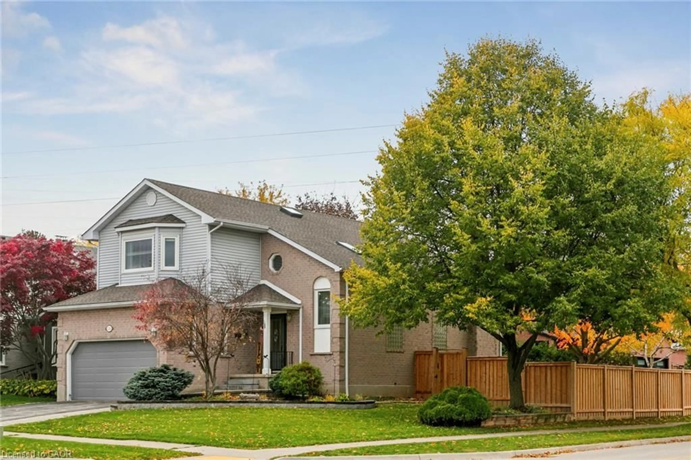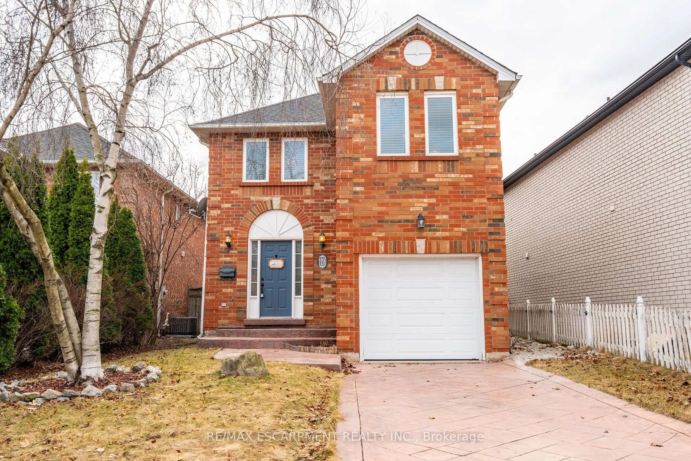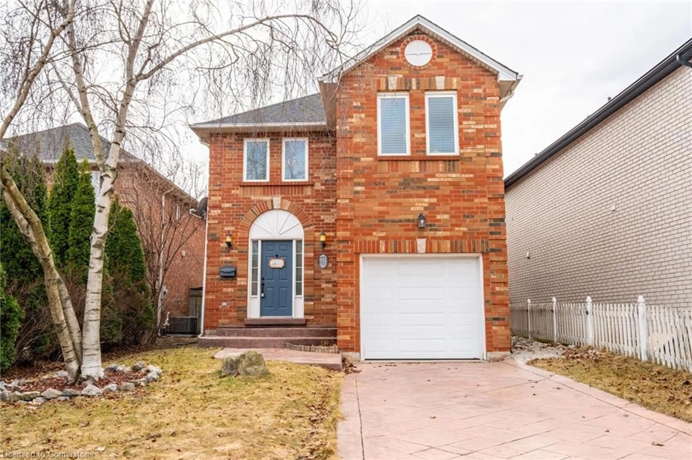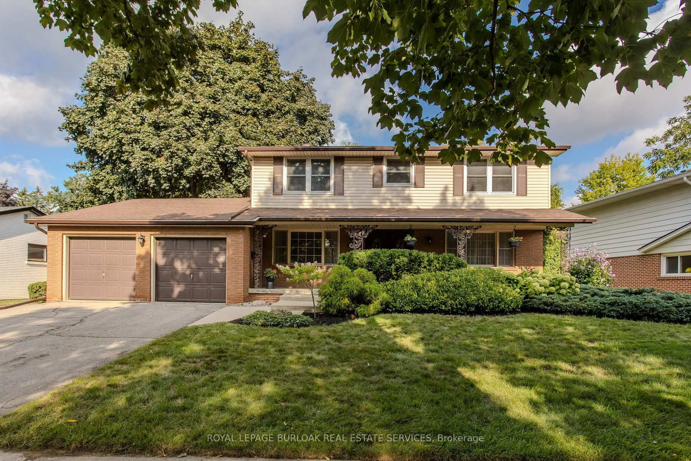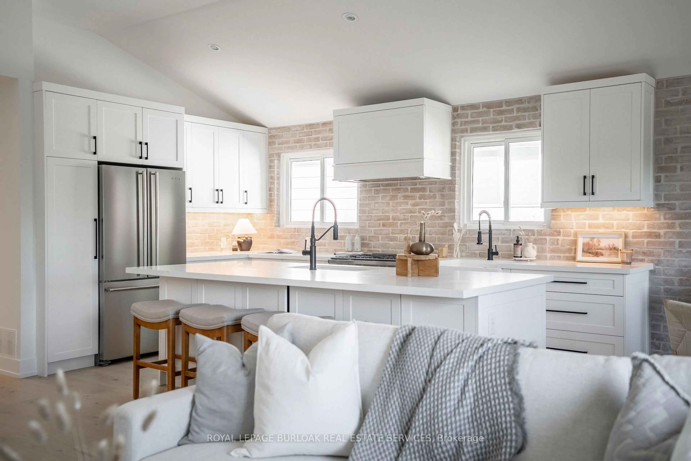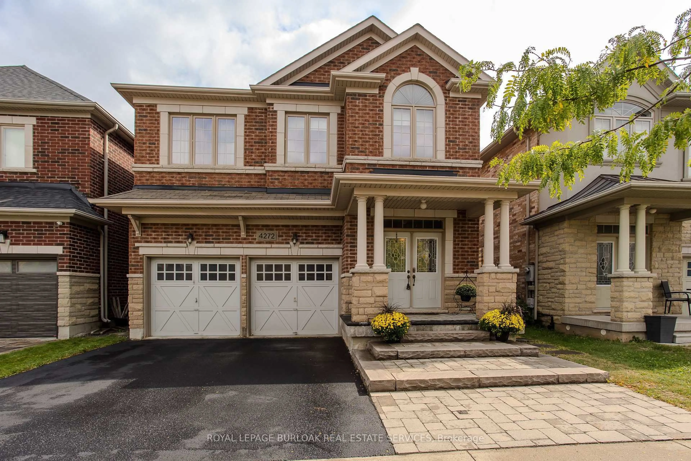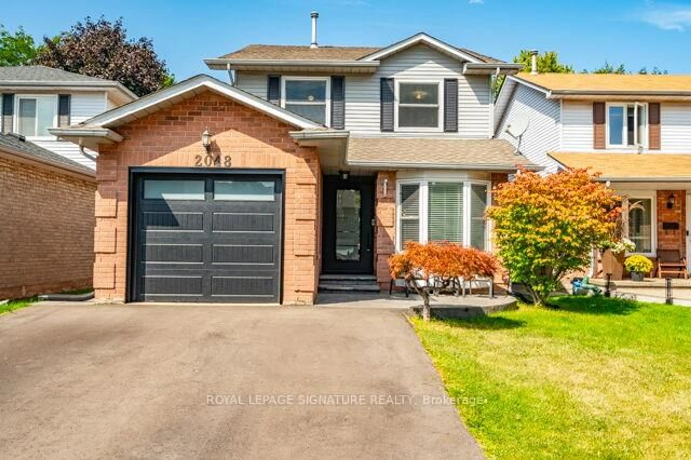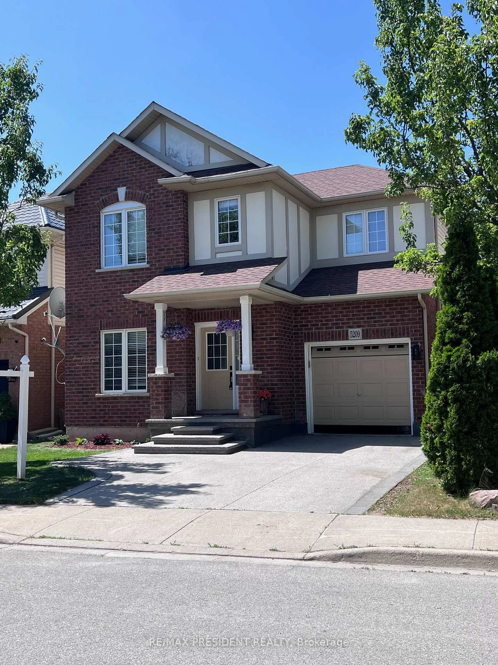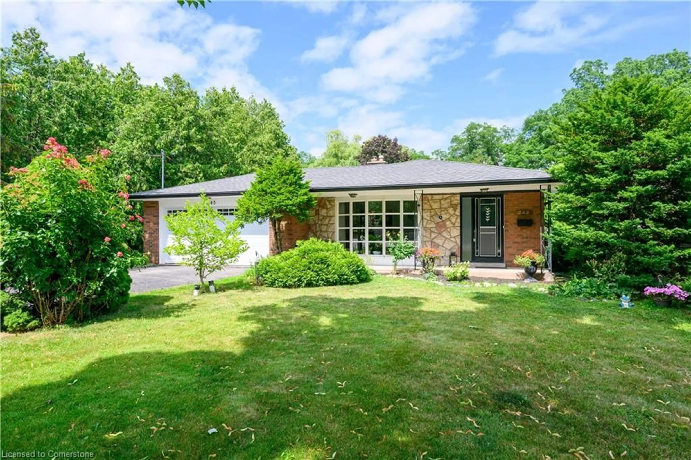Situated in a quiet cul-de-sac in the Aldershot neighbourhood of Burlington, 573 Enfield Road offers 3 bedrooms, 2.5 bathrooms and a double garage. This classic all-brick home sits on a unique lot with garden beds, open green space and a large patio. Offering a functional floor plan, the main level features a bright living and dining area filled with natural light through a large window overlooking the backyard. The kitchen includes ample cabinetry, counter space and a sliding door walkout. A powder room and inside access from the double garage complete the main level. Upstairs, the large primary bedroom features French doors and a fireplace. Two additional bedrooms and a 4-piece bathroom complete the second floor. The basement offers a large recreation room with a fireplace, a den area, a 3-piece bathroom, laundry and storage space. This property is in a prime location near all amenities, restaurants, bakeries, shops, Mapleview Shopping Centre and more. It is also close to scenic parks and trails, including LaSalle Park and marina, and the Royal Botanical Gardens. You're a short drive to many renowned golf courses, the Lake Ontario waterfront, downtown Burlington and Hamilton, with easy access to the QEW, highways 403, 407 and 6, the Aldershot GO Station and public transportation. Awaiting your personal touch, your next home awaits on Enfield Road.
