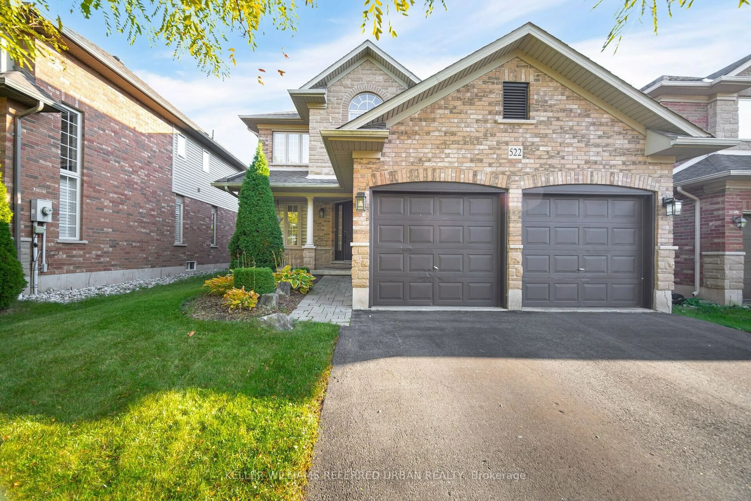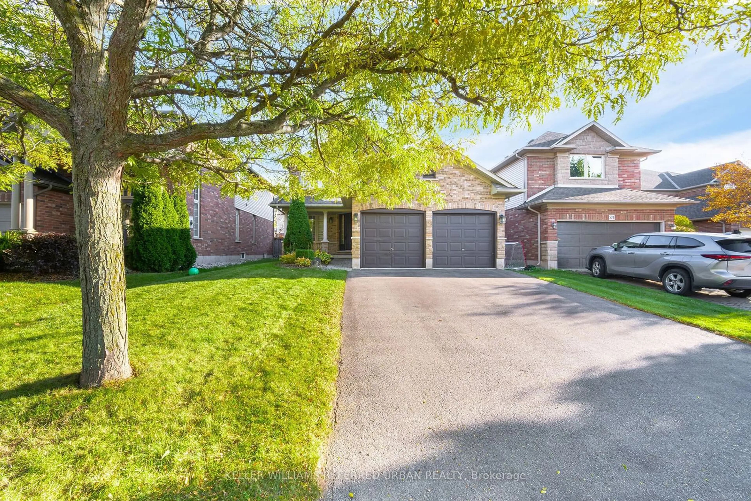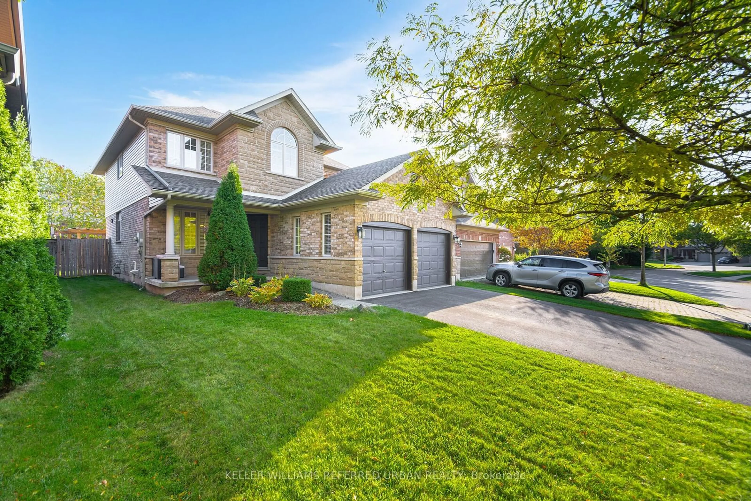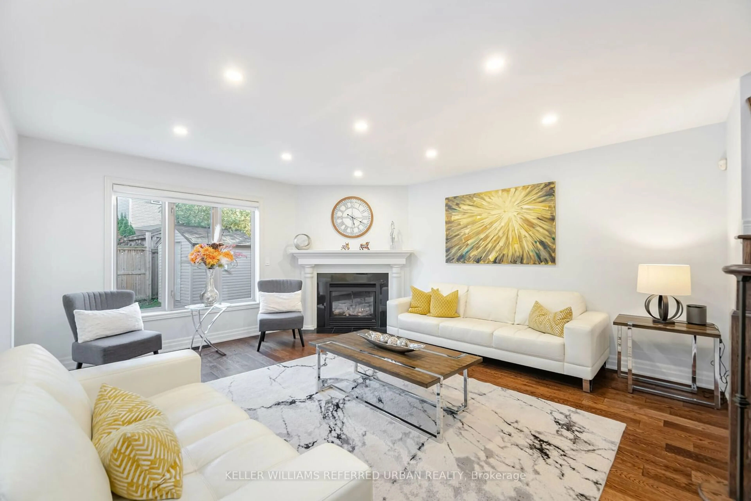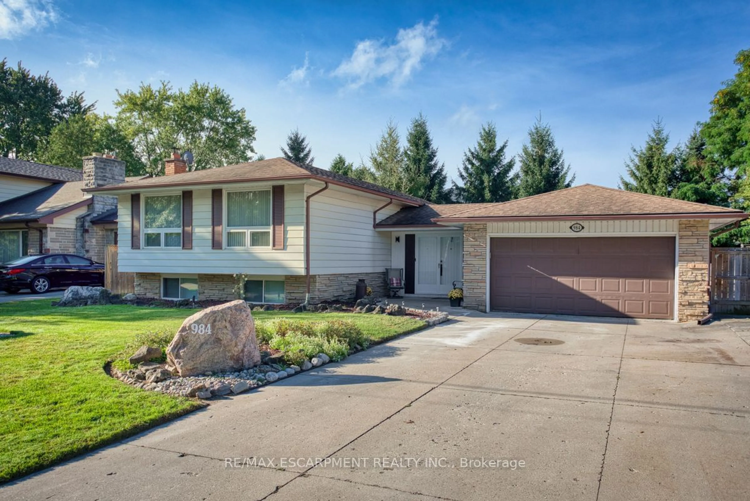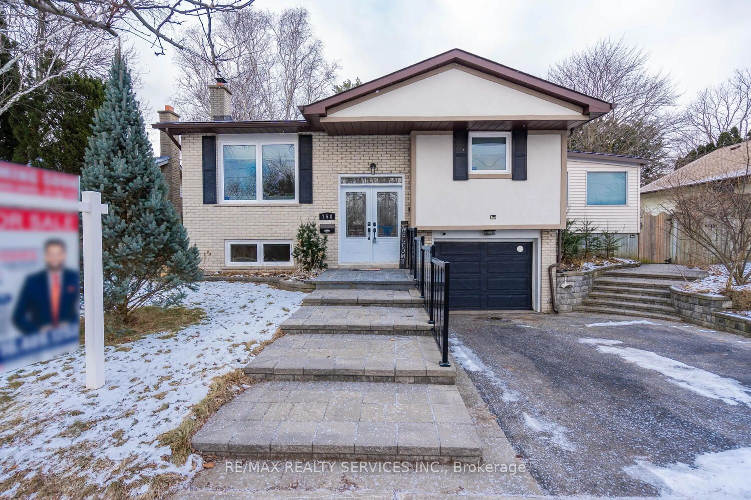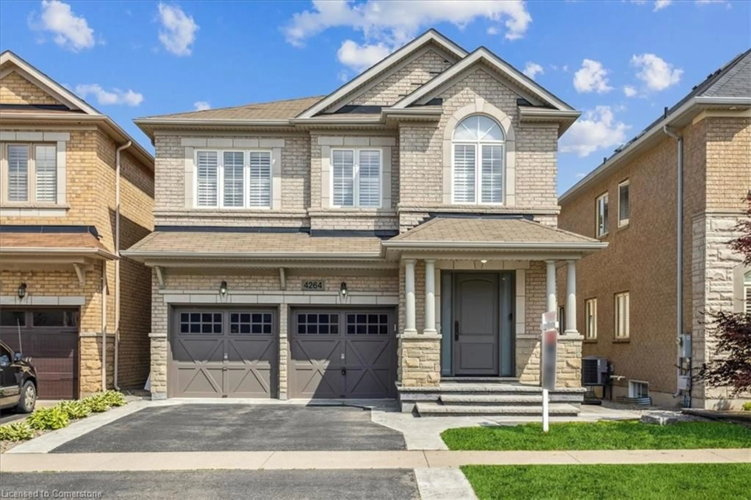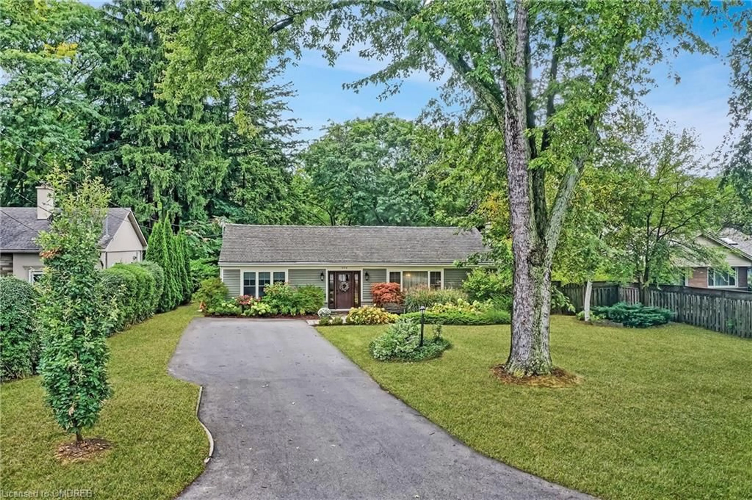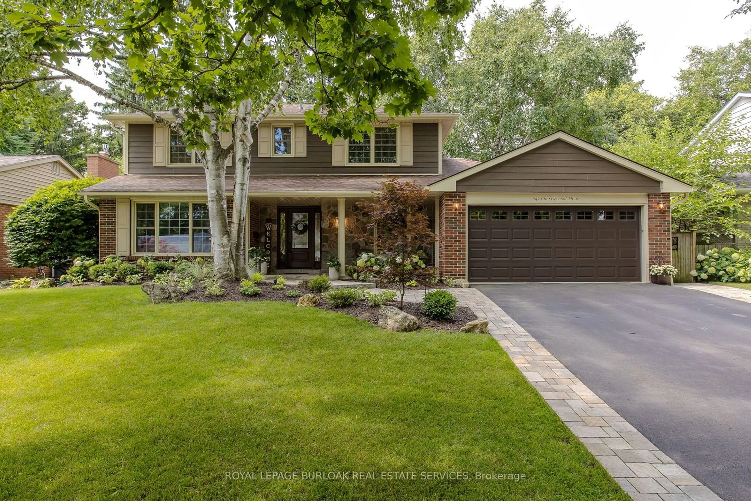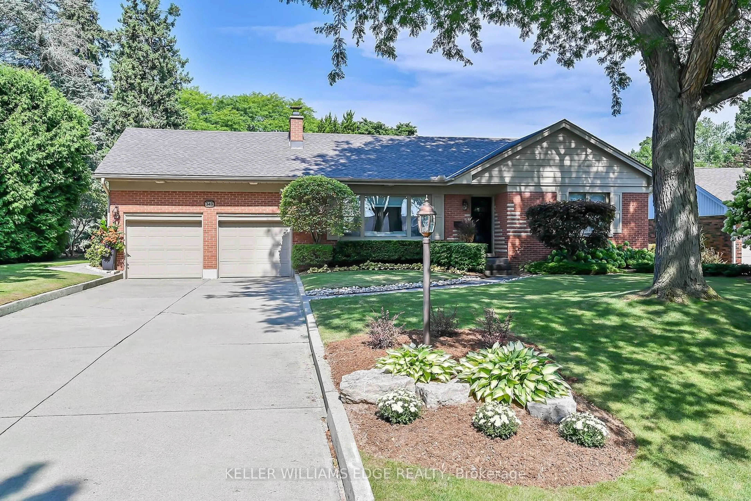522 Larkspur Lane, Burlington, Ontario L7T 4L7
Contact us about this property
Highlights
Estimated ValueThis is the price Wahi expects this property to sell for.
The calculation is powered by our Instant Home Value Estimate, which uses current market and property price trends to estimate your home’s value with a 90% accuracy rate.Not available
Price/Sqft$674/sqft
Est. Mortgage$6,438/mo
Tax Amount (2024)$6,629/yr
Days On Market19 days
Description
Beautifully Upgraded Four Bedroom, Family Home In The Private Community Of Garden Trails! The Main Floor Features A Custom, Eat-In Kitchen with An Oversized Breakfast Bar, Quartz Countertops, Ample Cabinet Space And Premium Appliances. Wood Flooring, And Potlights Throughout. Spacious Living Room, Filled With Natural Light, And Cozy Gas Fireplace. Separate Dining Room. The Primary Features A Walk-In Closet And 4 Piece En-Suite With A Separate Shower And Soaker Tub. Large Entertainment Room On The Lower Level with Wet Bar, Office, And Three Piece Bath. Private, Landscaped Yard With A Built-In Pergola, And Garden Shed. Located Near The Royal Botanical Gardens, Lush Green Spaces, Highway 403, Aldershot GO, And The Lake.
Property Details
Interior
Features
Lower Floor
Family
7.52 x 9.00Pot Lights
Rec
8.66 x 7.21Hardwood Floor / Closet
Exterior
Features
Parking
Garage spaces 2
Garage type Attached
Other parking spaces 4
Total parking spaces 6
Property History
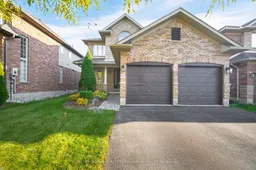 40
40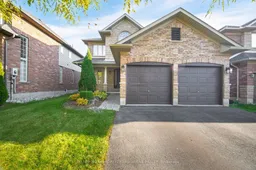
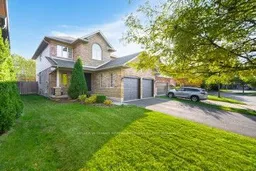
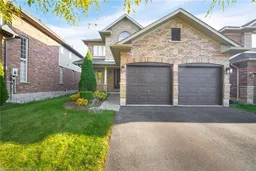
Get up to 1% cashback when you buy your dream home with Wahi Cashback

A new way to buy a home that puts cash back in your pocket.
- Our in-house Realtors do more deals and bring that negotiating power into your corner
- We leverage technology to get you more insights, move faster and simplify the process
- Our digital business model means we pass the savings onto you, with up to 1% cashback on the purchase of your home
