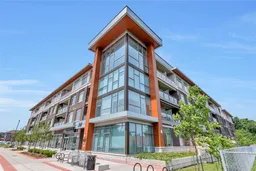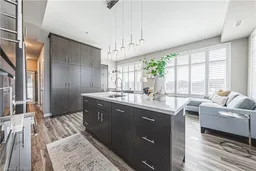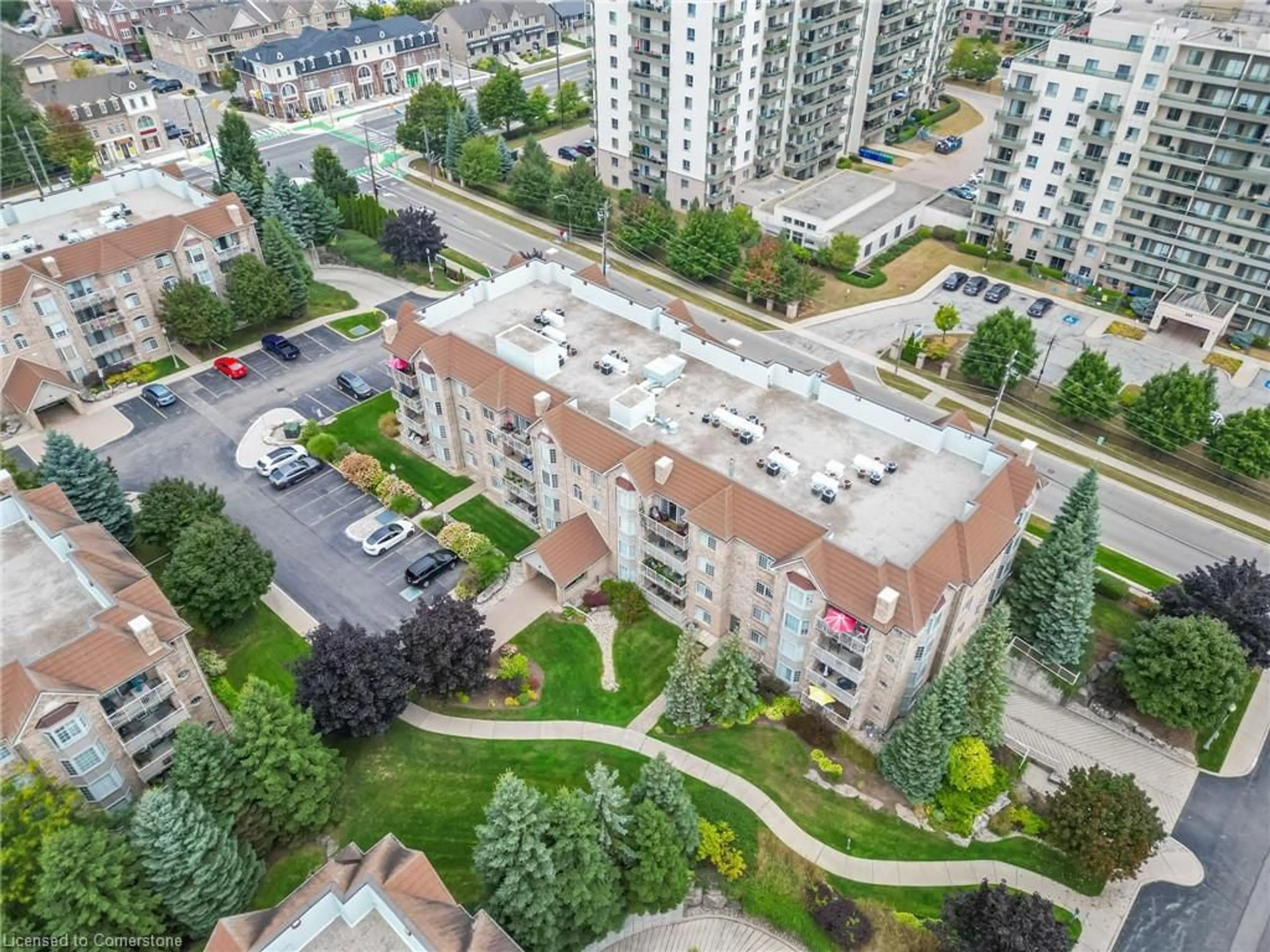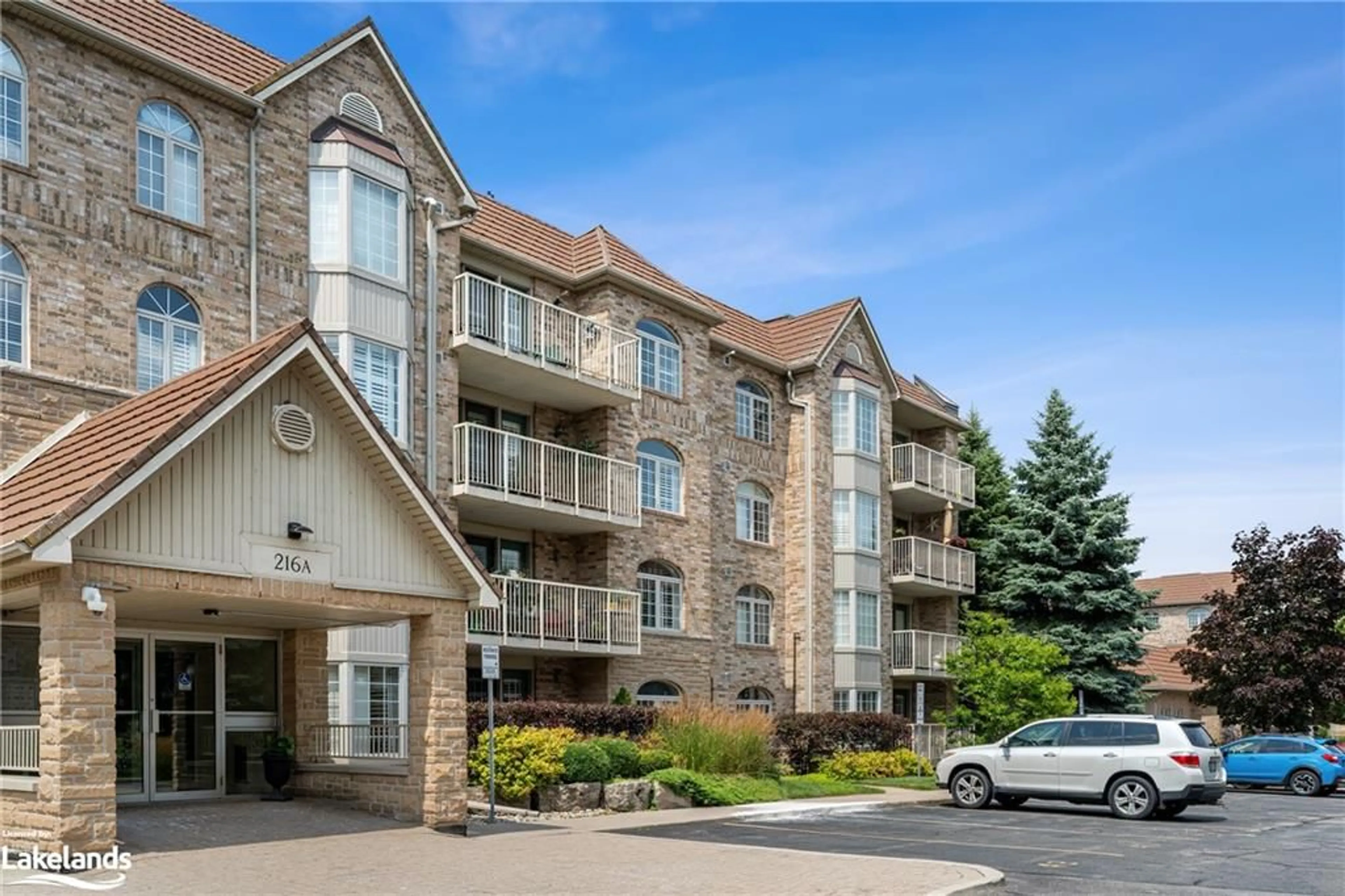457 PLAINS Rd #404, Burlington, Ontario L7T 2E2
Contact us about this property
Highlights
Estimated ValueThis is the price Wahi expects this property to sell for.
The calculation is powered by our Instant Home Value Estimate, which uses current market and property price trends to estimate your home’s value with a 90% accuracy rate.Not available
Price/Sqft$737/sqft
Est. Mortgage$2,998/mo
Maintenance fees$677/mo
Tax Amount (2024)$3,526/yr
Days On Market20 days
Description
Welcome Home to your radiant top-floor corner suite boasting 10' ceilings, 2 bedrooms, 2 full bathrooms, 2 terraces, and a seamless open concept design spanning 960 sqft. This meticulously upgraded "Parker" model features wrap around windows and custom cabinetry throughout, offering an abundance of storage solutions. The kitchen is a culinary delight with upgraded maple cabinets, premium Miele and Charles & Porter appliances, elegant herringbone backsplash tile, and quartz countertops. Each bedroom provides access to a private balcony, with the primary room offering a scenic view of the escarpment. The primary suite further indulges with a spacious walk-in closet and private ensuite bathroom. This unit epitomizes elegance and sophistication, harmoniously blending comfort, functionality and warm natural light. Conveniently situated in the heart of Aldershot near major amenities, highways, the GO station, shopping centres, and siding onto Maplehurst Public School. Don't miss this exceptional opportunity to own in Branthaven's Jazz Condominium!
Property Details
Interior
Features
Main Floor
Foyer
1.68 x 3.28Bathroom
1.55 x 2.54Br
3.10 x 3.07Balcony
Kitchen
5.26 x 2.51Exterior
Features
Parking
Garage spaces 1
Garage type Underground
Other parking spaces 0
Total parking spaces 1
Condo Details
Amenities
Gym, Party/Meeting Room, Visitor Parking
Inclusions
Property History
 32
32 31
31Get up to 0.5% cashback when you buy your dream home with Wahi Cashback

A new way to buy a home that puts cash back in your pocket.
- Our in-house Realtors do more deals and bring that negotiating power into your corner
- We leverage technology to get you more insights, move faster and simplify the process
- Our digital business model means we pass the savings onto you, with up to 0.5% cashback on the purchase of your home

