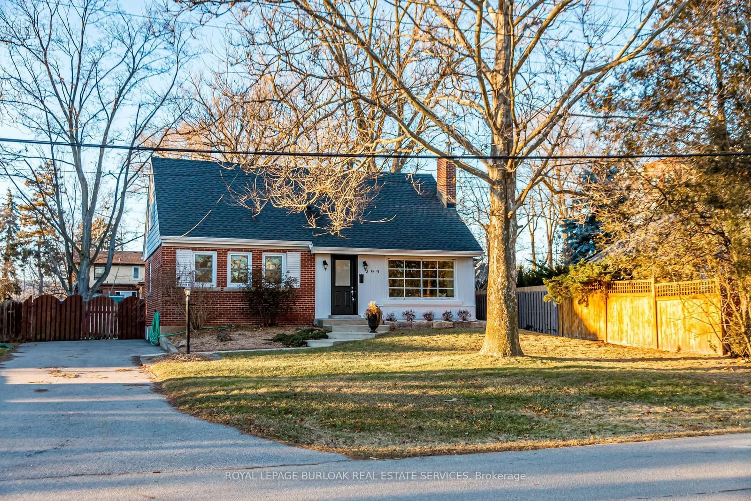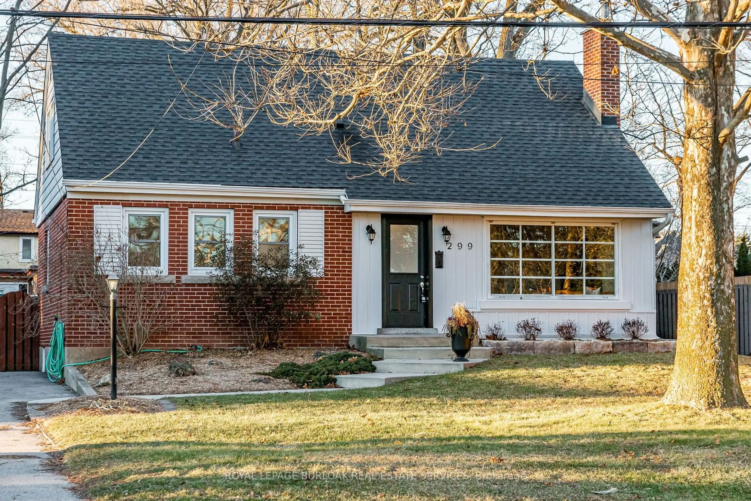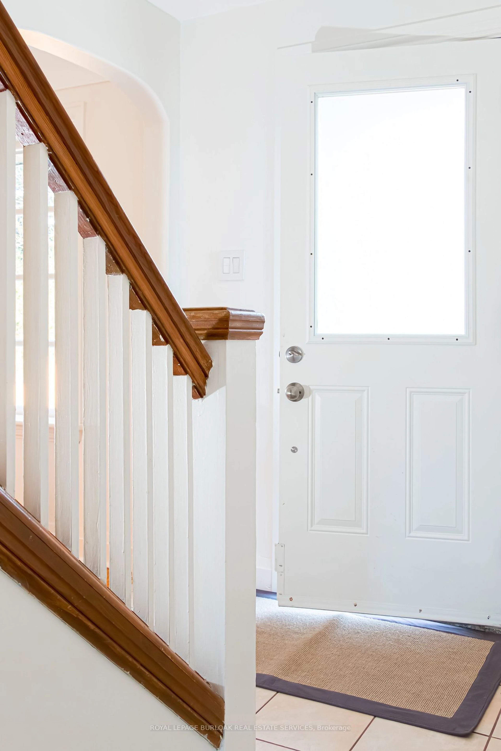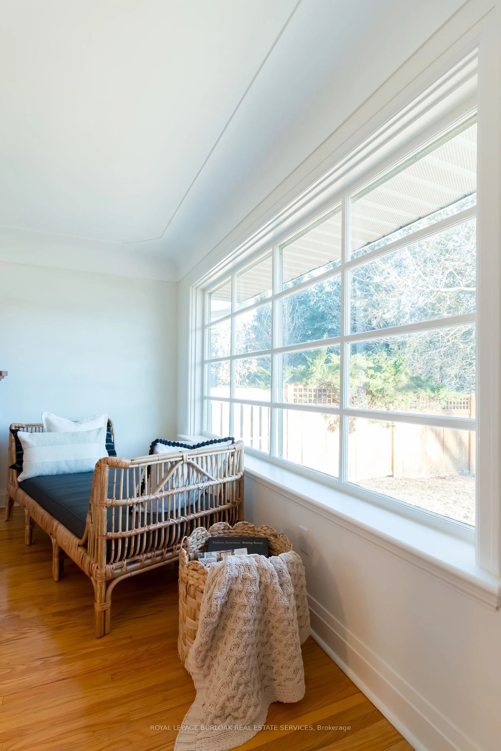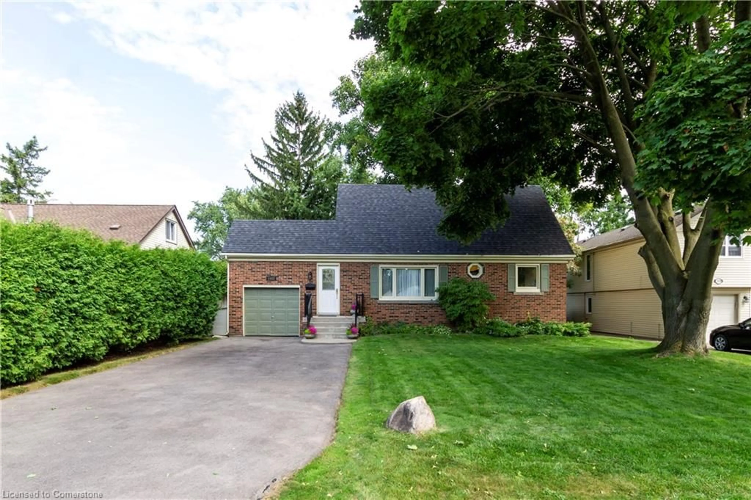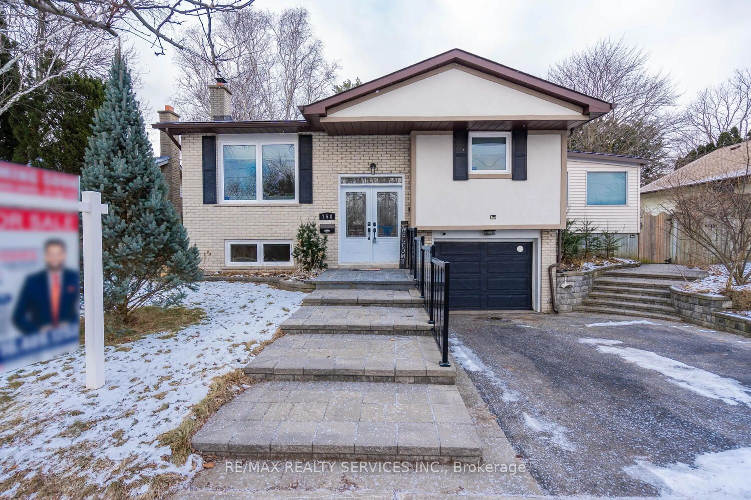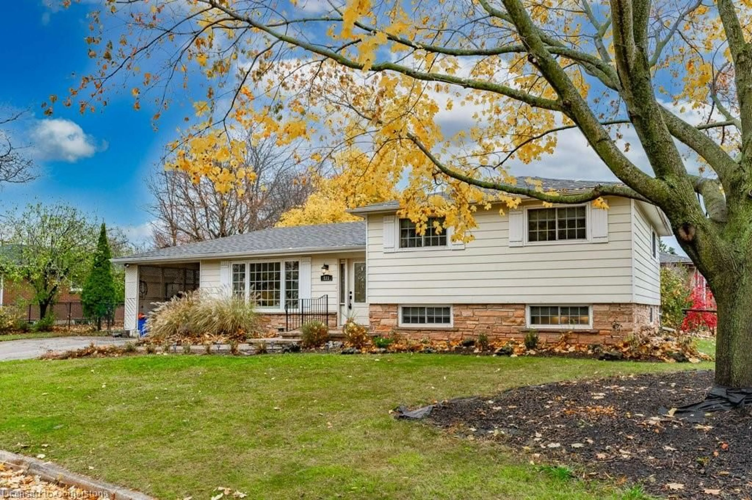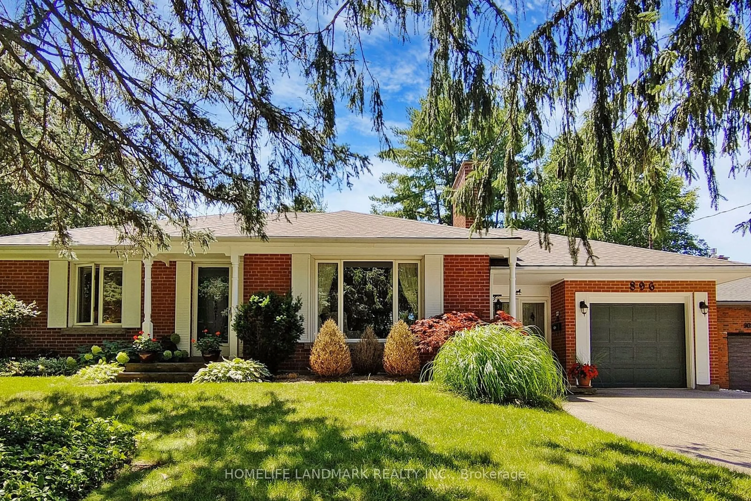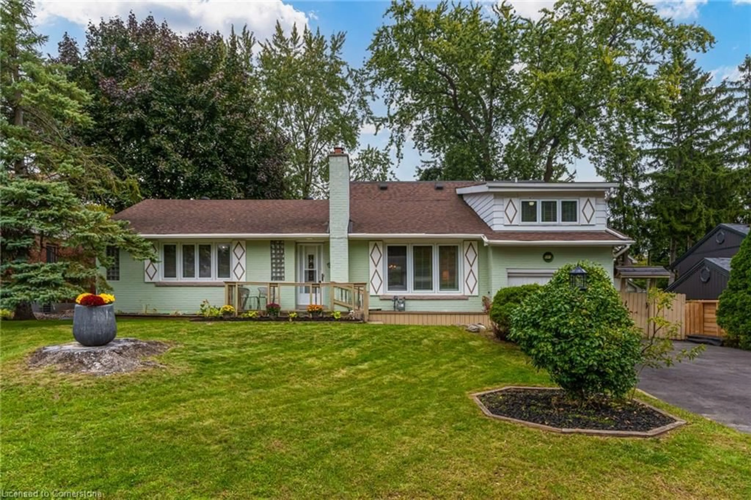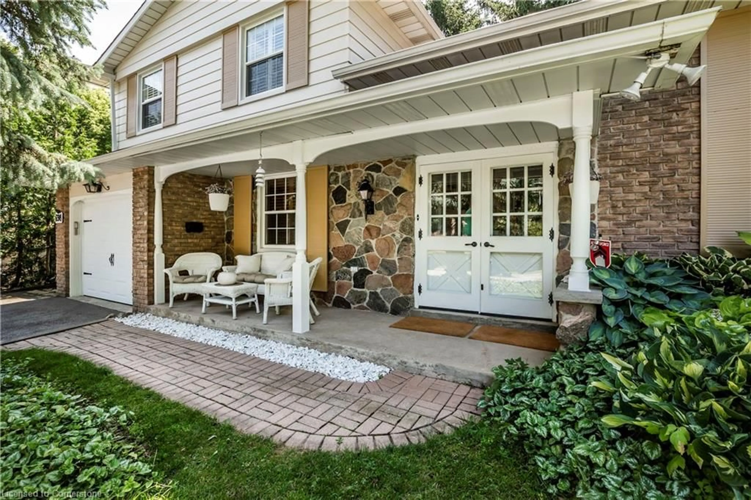299 Merle Ave, Burlington, Ontario L7T 2T8
Contact us about this property
Highlights
Estimated ValueThis is the price Wahi expects this property to sell for.
The calculation is powered by our Instant Home Value Estimate, which uses current market and property price trends to estimate your home’s value with a 90% accuracy rate.Not available
Price/Sqft$670/sqft
Est. Mortgage$4,939/mo
Tax Amount (2024)$4,756/yr
Days On Market20 days
Description
Nestled in the tranquil Aldershot Birdland community, where the streets are named after birds, sits this delightful home of 1516 square feet on a 58 x 129 ft lot. It has four bedrooms, two on the main floor and two upstairs. Each level is equipped with a full bath for added convenience. The unique layout of the main floor bedrooms makes this home perfect for empty nesters or first-time buyers, offering the potential for a main floor office and a guest room. The spacious living room and dining area are adorned with a wood-burning fireplace, creating a cozy atmosphere. The kitchen has been updated with granite counters, a double undermount sink, and wood cabinetry. Accessible from the kitchen, a newly constructed deck provides a perfect spot for enjoying the serene view of the expansive private fenced backyard. The property has undergone multiple updates, including the roof (17), AC (21), a newer furnace, many updated windows, recently refinished hardwood floors, as well as fresh interior paint on all levels, updated interior lighting, and a new deck, all completed in 2024. The generously sized driveway can accommodate ample parking, and guests are greeted by a curved walkway leading to the front entry. Located in the prestigious South Aldershot neighbourhood, residents can enjoy easy access to shops and restaurants, waterfront trails, the picturesque Royal Botanical Gardens, the renowned Burlington Golf & Country Club, and the peaceful LaSalle Park with its scenic walking trails through the woods along the lake and the marina.
Upcoming Open House
Property Details
Interior
Features
Main Floor
Living
3.61 x 5.08Dining
3.05 x 2.54Prim Bdrm
4.01 x 4.17Kitchen
3.23 x 3.43Exterior
Features
Parking
Garage spaces -
Garage type -
Total parking spaces 4
Property History
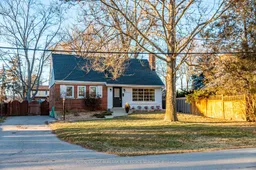 40
40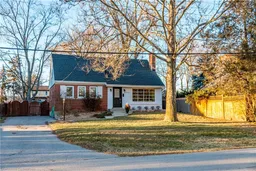
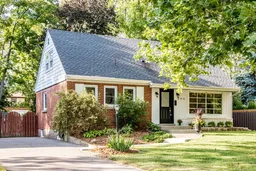
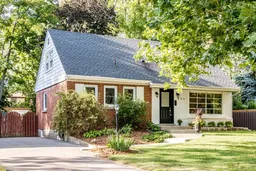
Get up to 0.5% cashback when you buy your dream home with Wahi Cashback

A new way to buy a home that puts cash back in your pocket.
- Our in-house Realtors do more deals and bring that negotiating power into your corner
- We leverage technology to get you more insights, move faster and simplify the process
- Our digital business model means we pass the savings onto you, with up to 0.5% cashback on the purchase of your home
