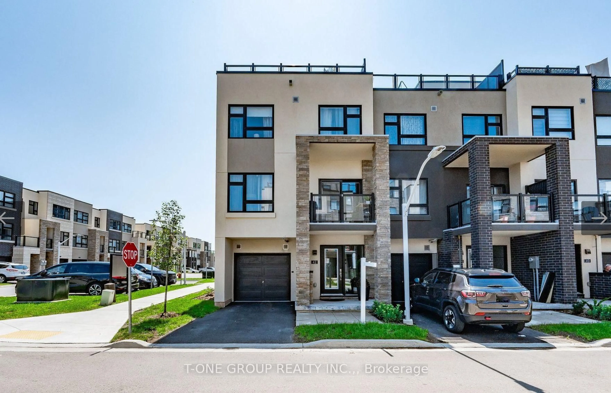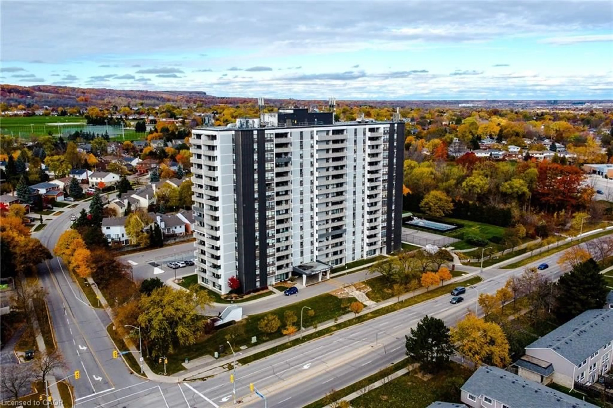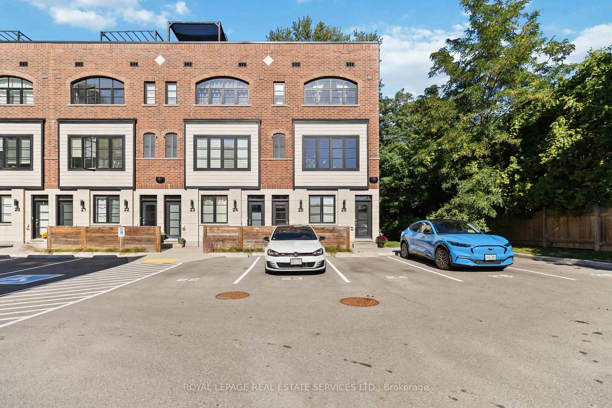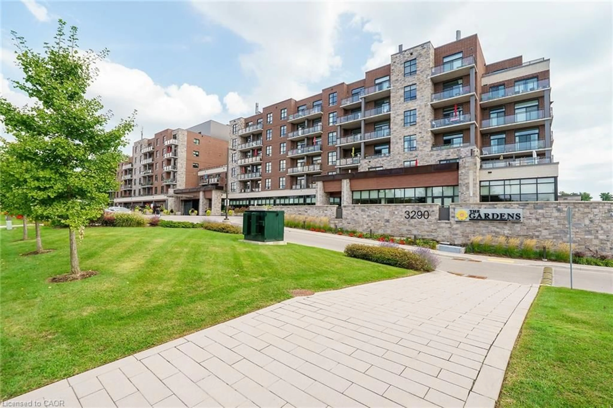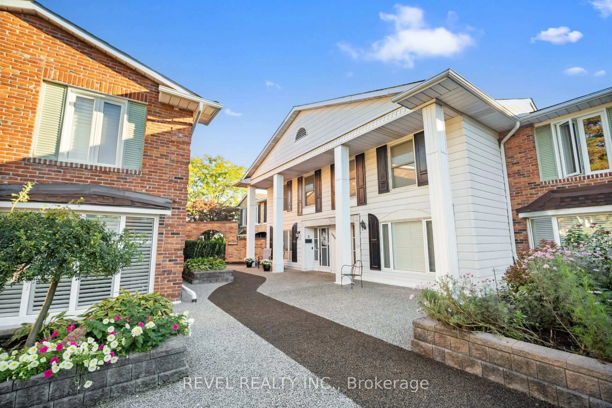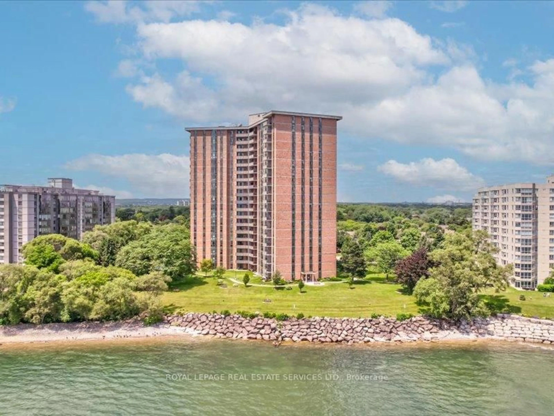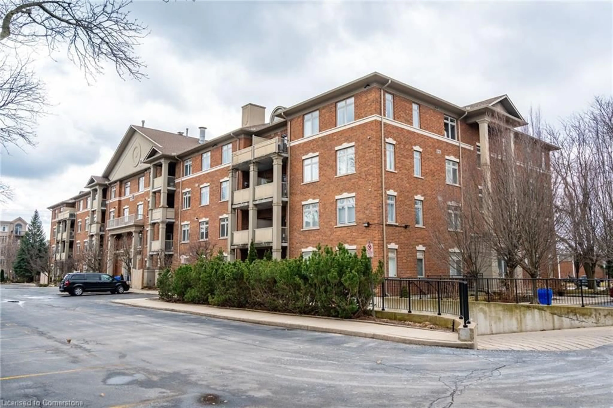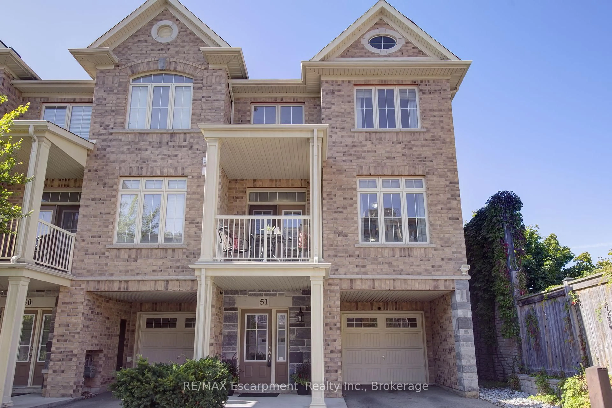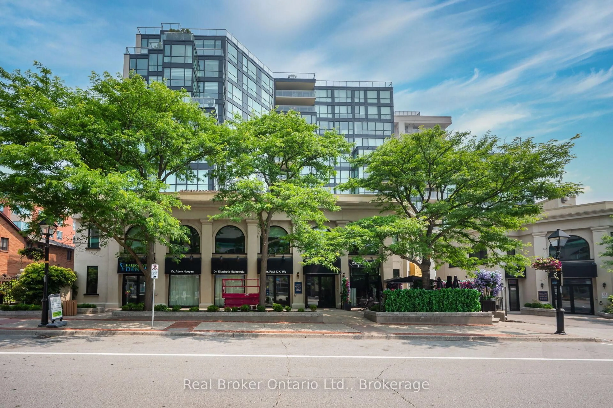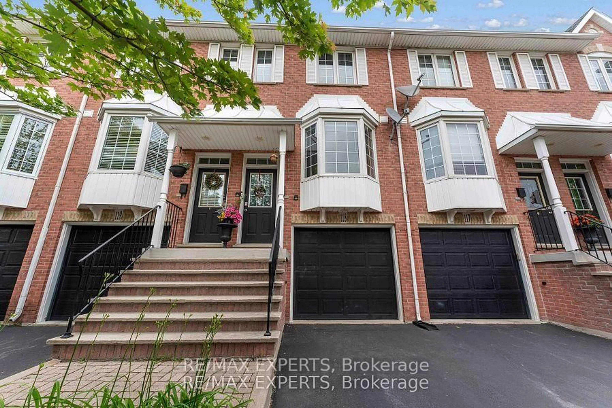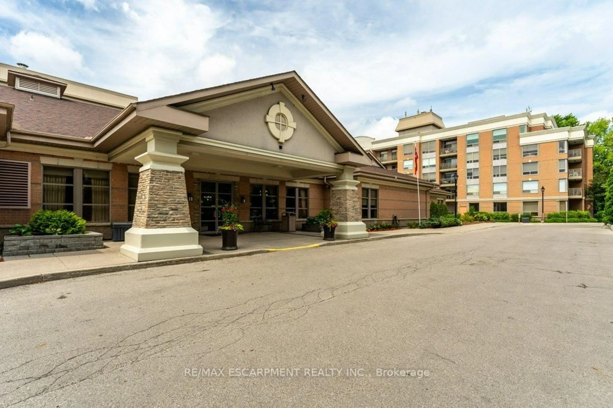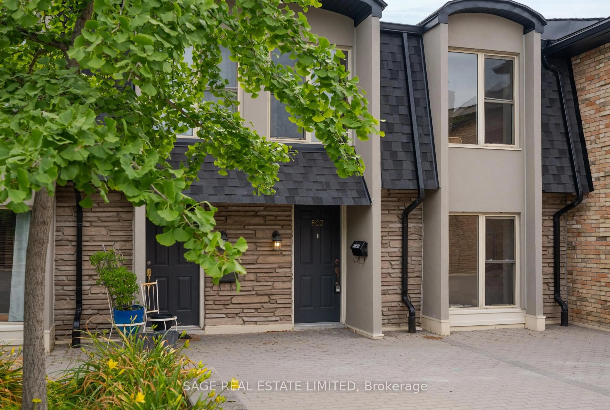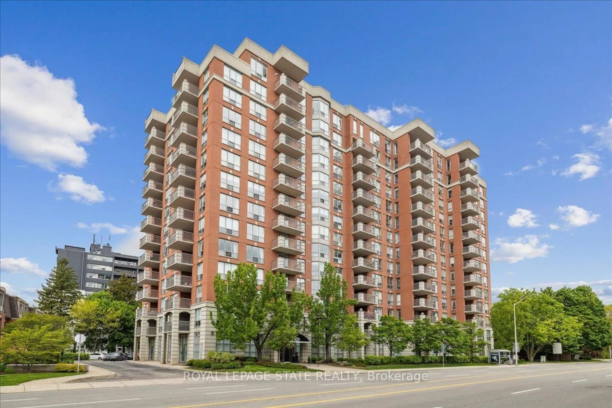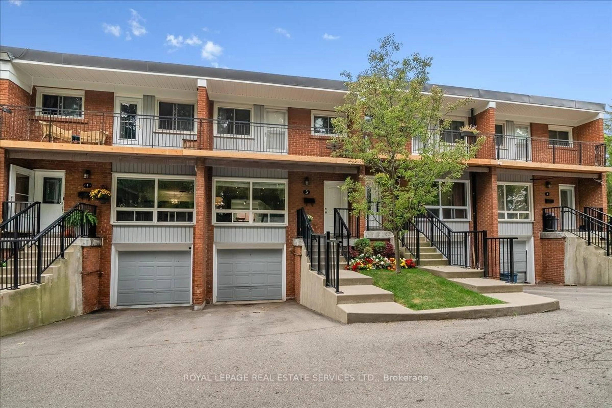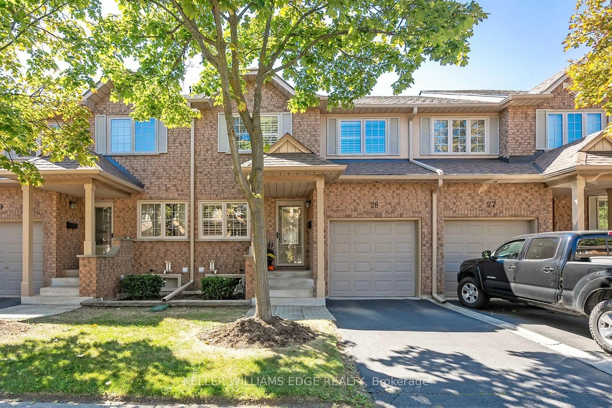Well positioned in Aldershot South this 2 bedroom condo is located in the desirable Oakland Greens condominium community that includes 6 boutique buildings. This Maple model is located on the top floor featuring two bedrooms; The primary features double closets and a 4 piece ensuite bathroom with double sinks and a shower; The second bedroom shares ensuite privileges with the main 3-piece bathroom and has a bath/shower. From the foyer entry into the condo unit you are welcomed into a spacious and bright open concept living space that has an abundance of natural light from the large window and double French doors that lead to your well sized private balcony. The kitchen has ample storage and you can bake bread at the breakfast bar or in the open concept dining area. Off of the kitchen a utility room houses the units mechanics and doubles as a laundry area that currently fits a full sized washer and dryer. This unit comes with an owned underground parking spot (Parking level 1 - Sport 405) and storage locker (Basement level - Spot 405). Access to the beautiful common area grounds and a community centre club house that has a party room, card room, patio with gas BBQ and a small library. The club house is used for annual meetings; social events' and owners can rent it out for non-commercial private functions. Fabulous Aldershot location close to the Royal Botanical Gardens, LaSalle Park, shopping, restaurants, public transit, The Burlington Golf Club, hospital and highway. RSA.
Inclusions: Dishwasher,Dryer,Refrigerator,Stove,Washer,Window Coverings
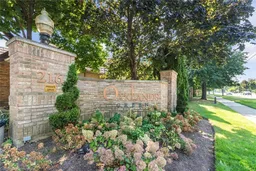 47
47

