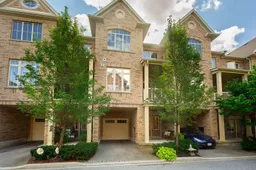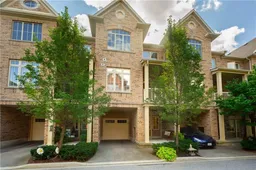181 Plains Rd #41, Burlington, Ontario L7T 0B1
Contact us about this property
Highlights
Estimated ValueThis is the price Wahi expects this property to sell for.
The calculation is powered by our Instant Home Value Estimate, which uses current market and property price trends to estimate your home’s value with a 90% accuracy rate.Not available
Price/Sqft$557/sqft
Est. Mortgage$3,435/mo
Maintenance fees$174/mo
Tax Amount (2024)$3,663/yr
Days On Market79 days
Description
A stunning executive townhome located in Aldershot which is one of Burlington's most desirable areas. This open concept home is bright and spacious with its 9' ceilings and features gleaming hardwood floors and pot lights throughout the main level. The updated kitchen is sure to impress and features gorgeous dark granite counters, sleek glossy subway tile backsplash, loads of prep and pantry space, modern stainless-steel appliances and a built-in breakfast bar. The spacious dining area is an entertainer's dream and has room for larger table for all your dinner guests and features a walk-out to the private balcony. (BBQ?s permitted!) The living area features large windows for plenty of natural light for curling up with a great book. The convenient 2-piece bathroom by the stairs completes this level. Moving upstairs you'll find 2 large bedrooms finished with hardwood floors, including a primary bedroom with an impressive vaulted ceiling, huge walk-in closet, and enough space for both a king size bed and home office desk. A 4-piece bathroom and convenient laundry complete the upper floor. You'll love the neighbourhood as you'll be just steps to great shops, parks like LaSalle Park by the lake, trails like the Hidden Valley trails, nearby Royal Botanical Gardens, Burlington Golf and Country Club, the GO Train and so much more. Take note of the low condo fee, and plenty of guest parking. This home is a must see!
Property Details
Interior
Features
Exterior
Features
Parking
Garage spaces 1
Garage type -
Other parking spaces 1
Total parking spaces 2
Property History
 23
23 23
23Get up to 1% cashback when you buy your dream home with Wahi Cashback

A new way to buy a home that puts cash back in your pocket.
- Our in-house Realtors do more deals and bring that negotiating power into your corner
- We leverage technology to get you more insights, move faster and simplify the process
- Our digital business model means we pass the savings onto you, with up to 1% cashback on the purchase of your home