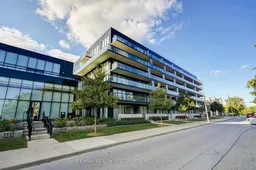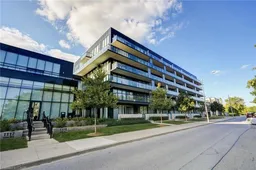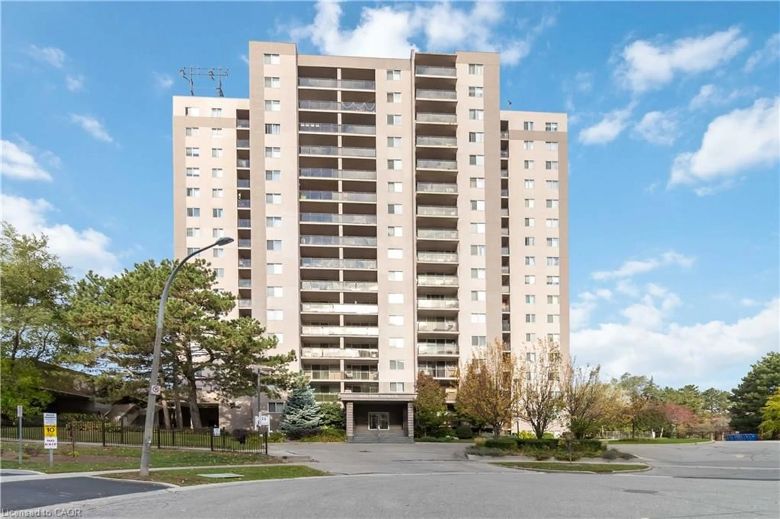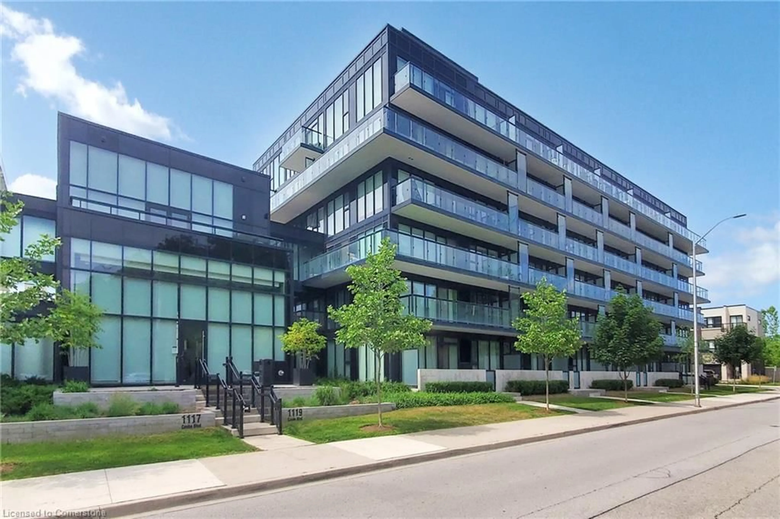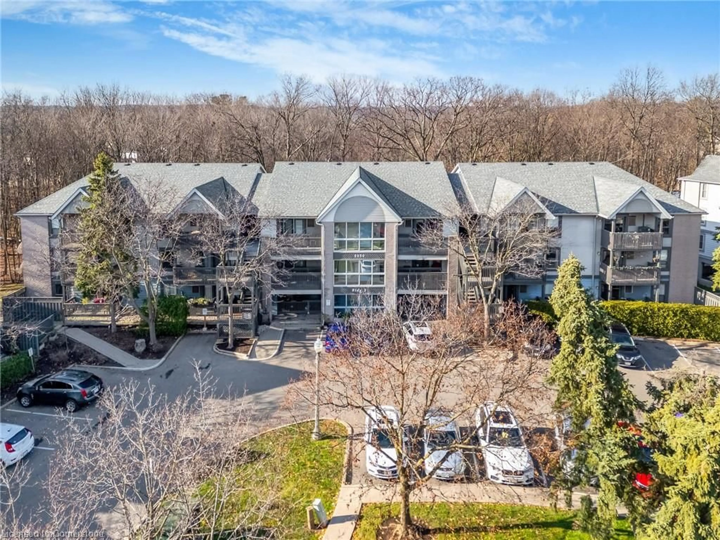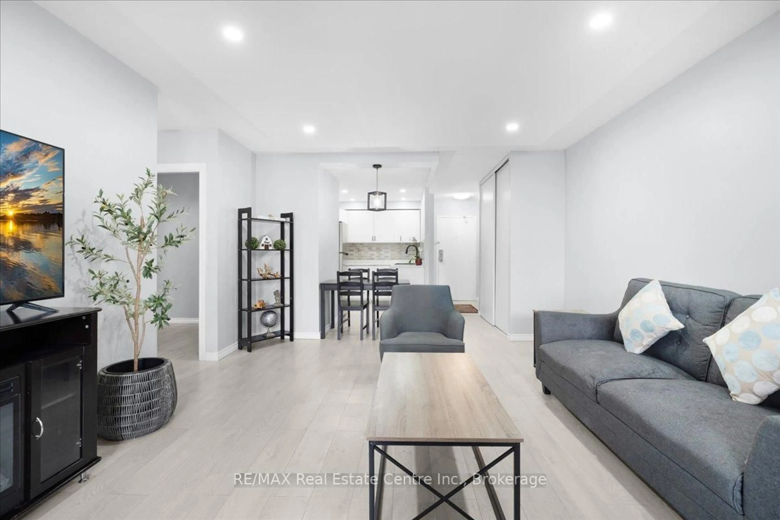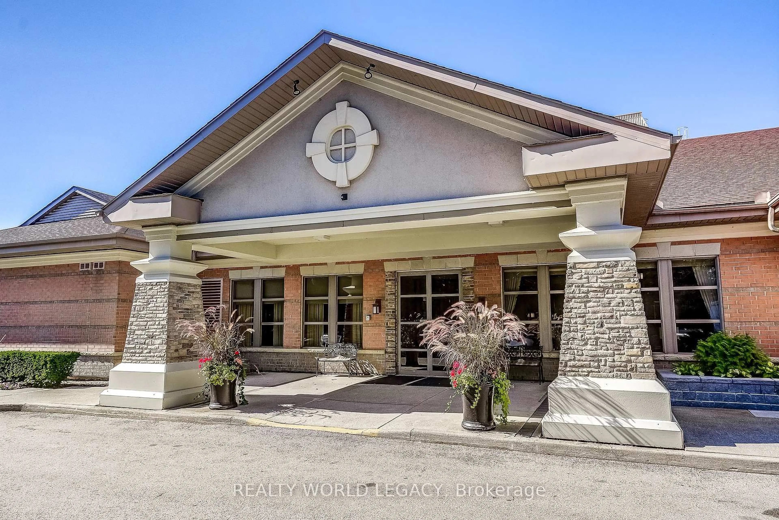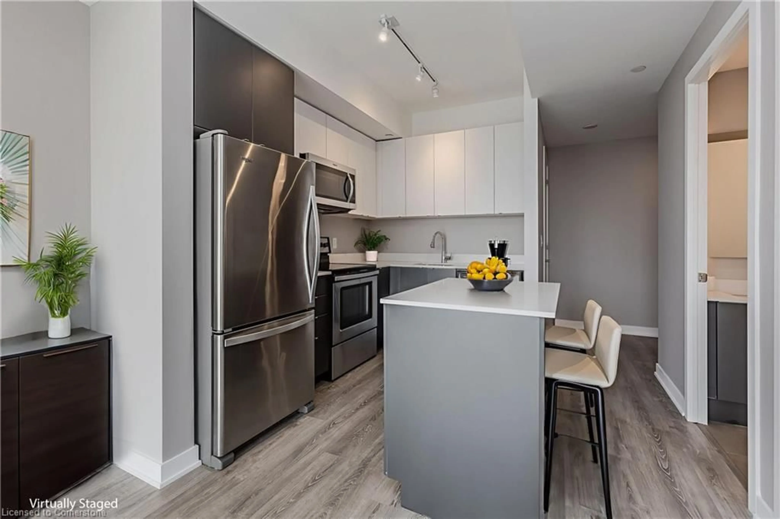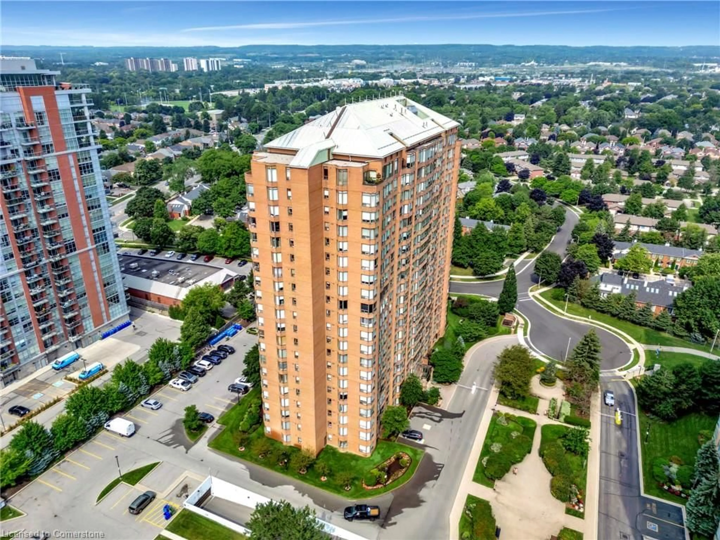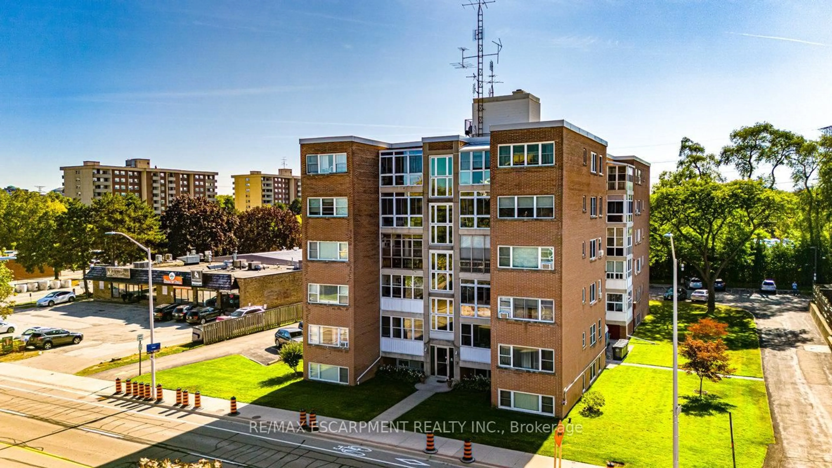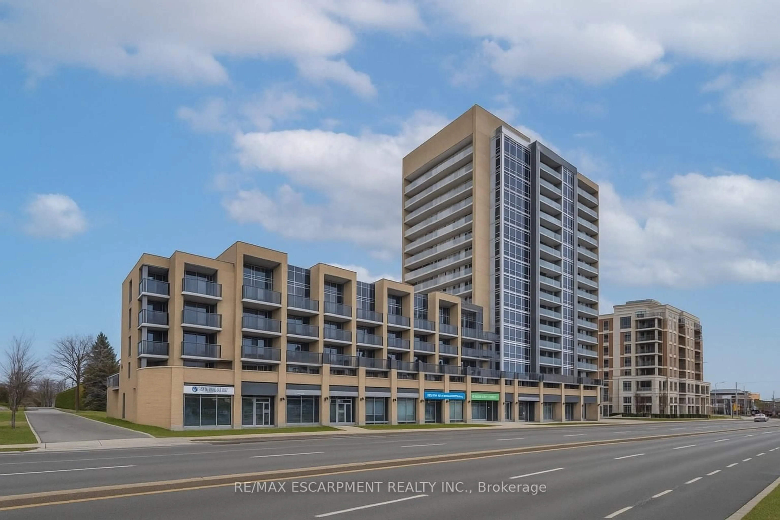Your opportunity to own in Burlington! Welcome to The West Condos at Stationwest, ideally located within walking distance from Aldershot GO Station, offering modern luxury and unbeatable commuter convenience. This studio corner unit features an open layout and a spacious private balcony, perfect for enjoying warm evenings and summer sunsets. The galley-style kitchen includes everything you need, boasting granite countertops and ample storage. Illuminated by the large balcony doors, the versatile living space transitions seamlessly from day to night - your perfect multifunctional spot for both relaxing and recharging. Updates include new flooring, mirrored closet, and a refreshed bathroom vanity, alongside your ensuite laundry. Best of all, the fully equipped gym is just around the corner on your floor so you can get that workout in with zero travel time! Residents also enjoy access to a party room, concierge services, guest parking, and a rooftop terrace with panoramic views of the escarpment. With quick access to Hwy 403, McMaster University, Mapleview Mall, and Burlingtons vibrant downtown waterfront, this home is an ideal choice for professionals, students, investors or down-sizers. Start your homeownership journey and start building equity today!
Inclusions: Refrigerator, Stove, Dishwasher, Washer, Dryer, Hood Range, All Electric Light Fixtures
